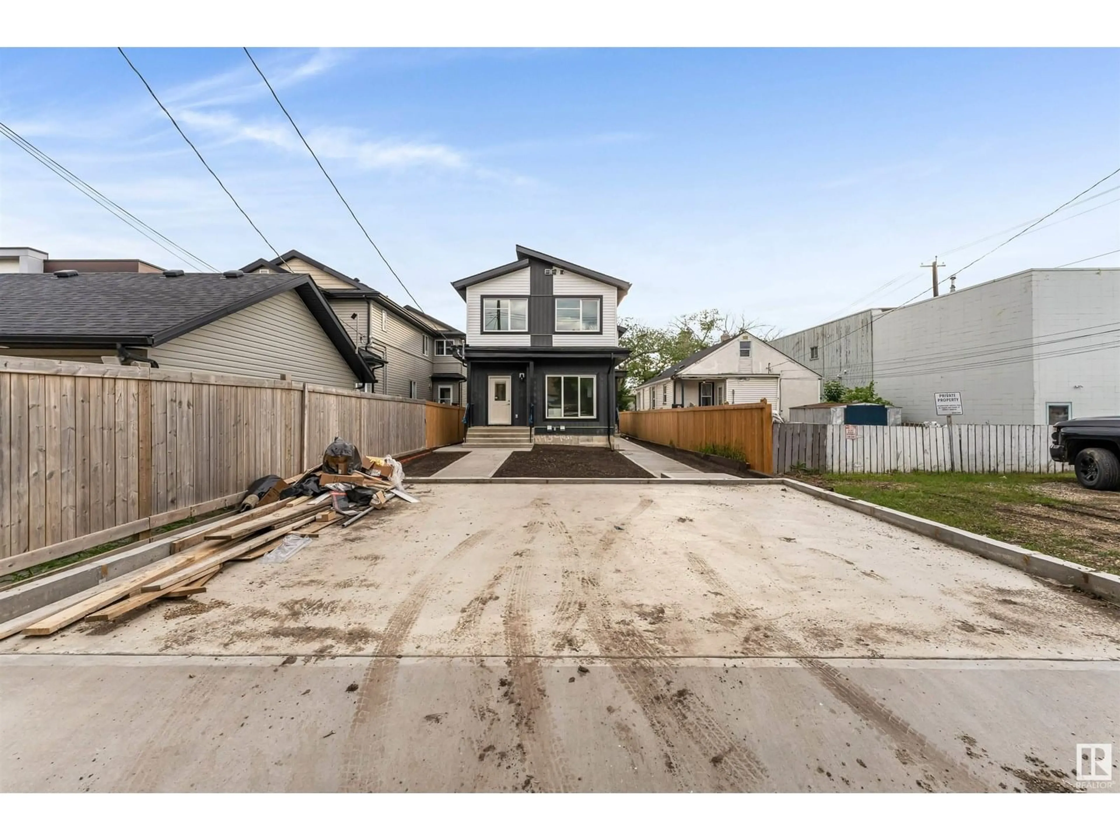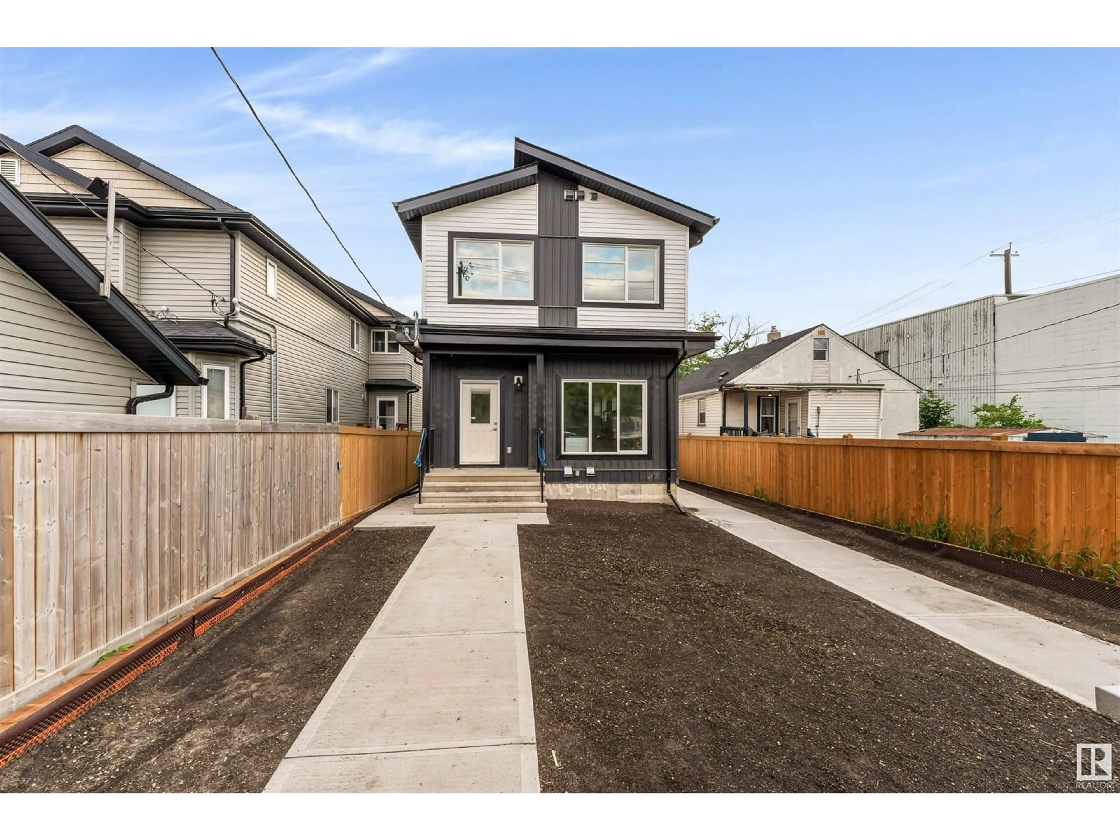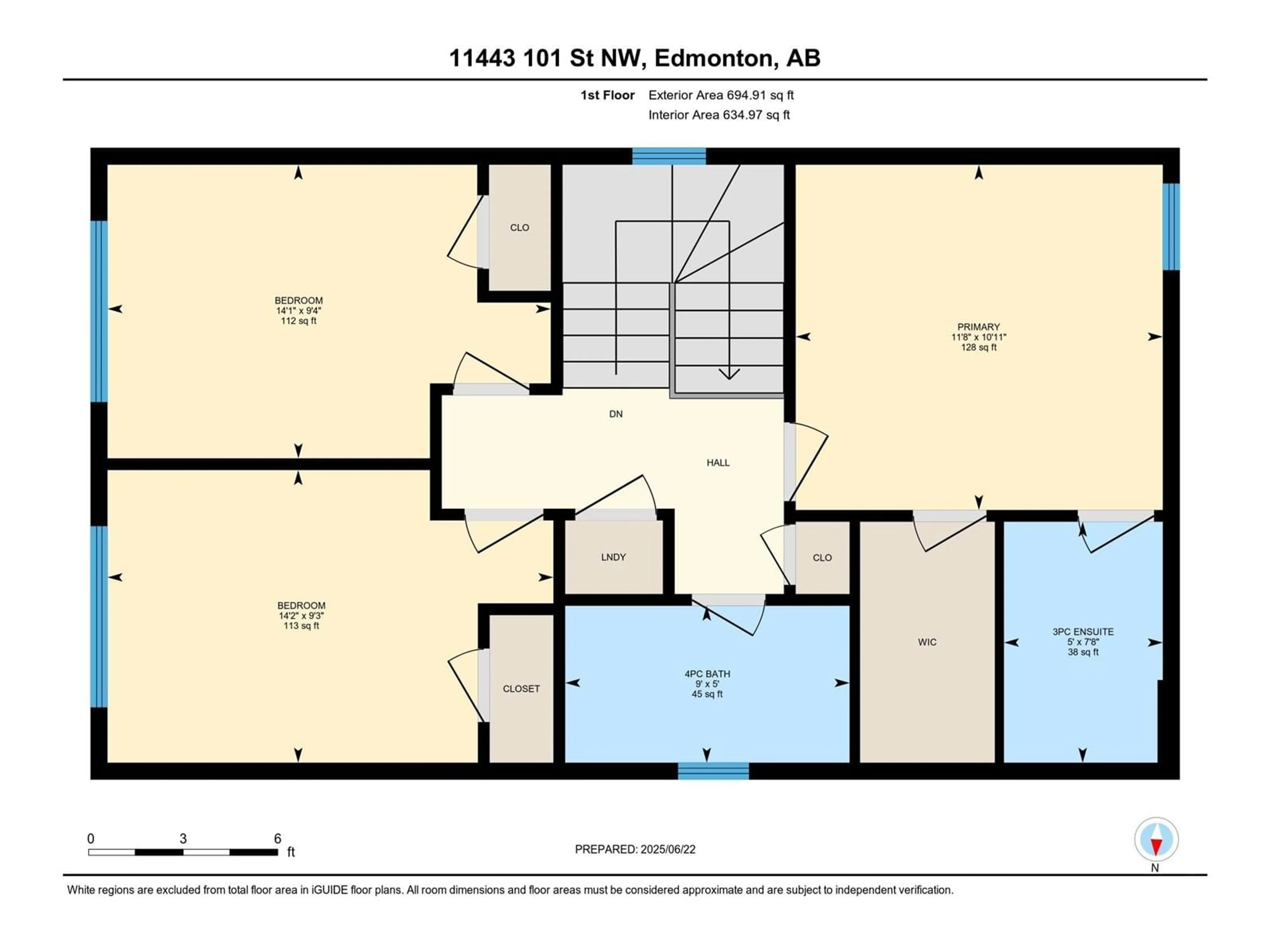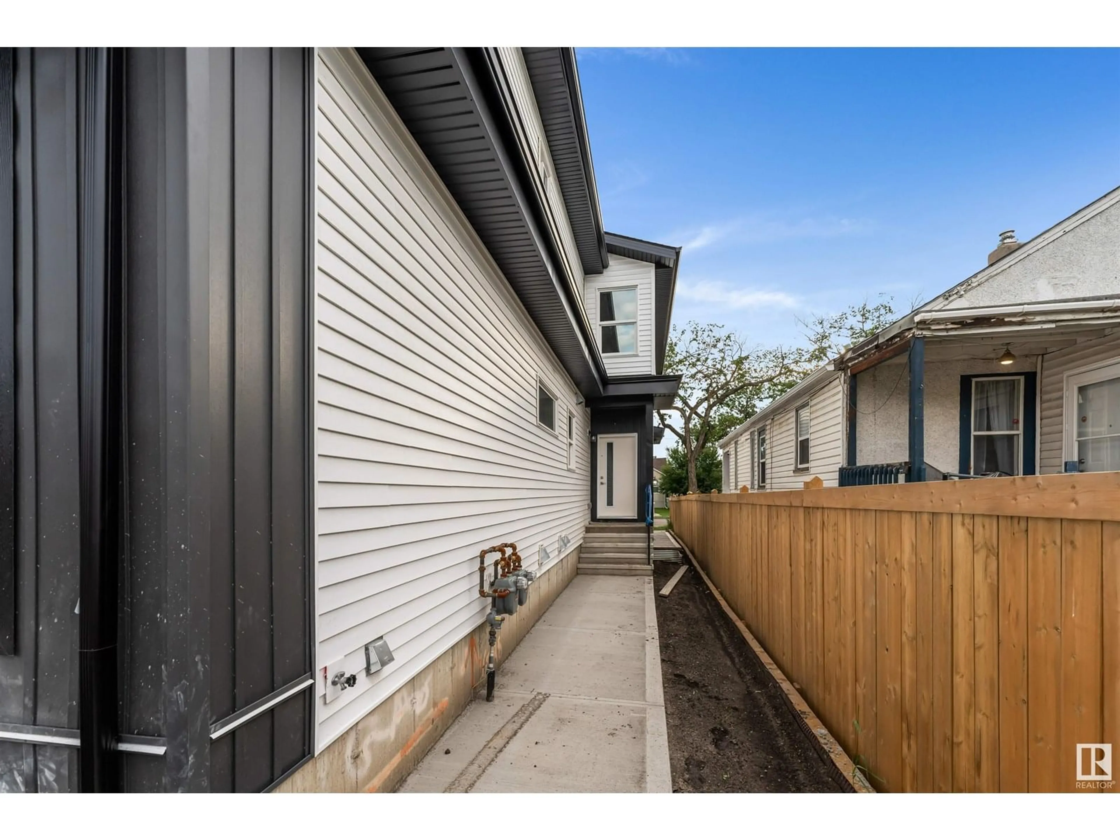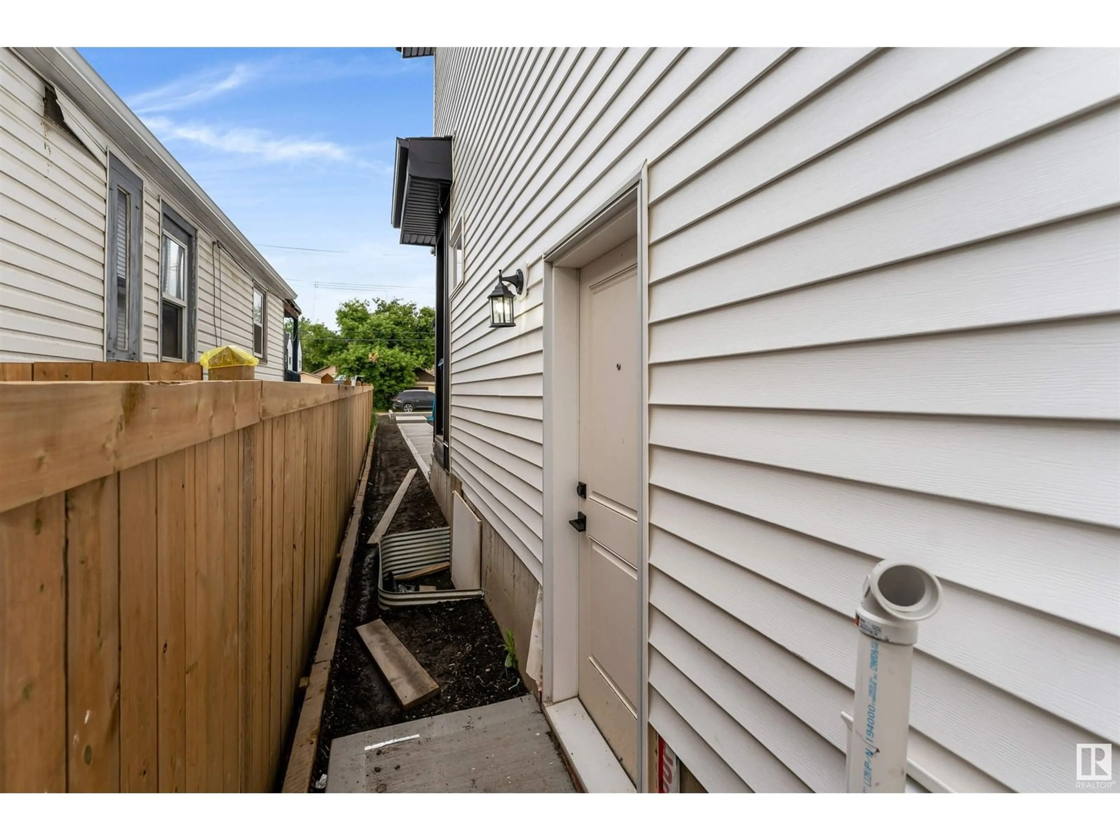11445 101 ST, Edmonton, Alberta T5G2A9
Contact us about this property
Highlights
Estimated valueThis is the price Wahi expects this property to sell for.
The calculation is powered by our Instant Home Value Estimate, which uses current market and property price trends to estimate your home’s value with a 90% accuracy rate.Not available
Price/Sqft$383/sqft
Monthly cost
Open Calculator
Description
Attention first time home buyers with 5% GST rebate program and investors (4 total unit)!! welcome to Brand new 2024 built half of a DUPLEX WITH BASEMENT SUITE located in spruce avenue. this duplex built by one of Edmonton's elite infill builders. Above grade each features 3 bed & 2.5 bath. Basement is a 1 bed 1 bath Legal Suite. Walking distance to all the amenities, public transit, parks, swimming. Minutes to downtown including schools, Roger place , Royal Alexandra Hospital & Glenrose (id:39198)
Property Details
Interior
Features
Main level Floor
Living room
Dining room
Kitchen
Exterior
Parking
Garage spaces -
Garage type -
Total parking spaces 1
Property History
 44
44
