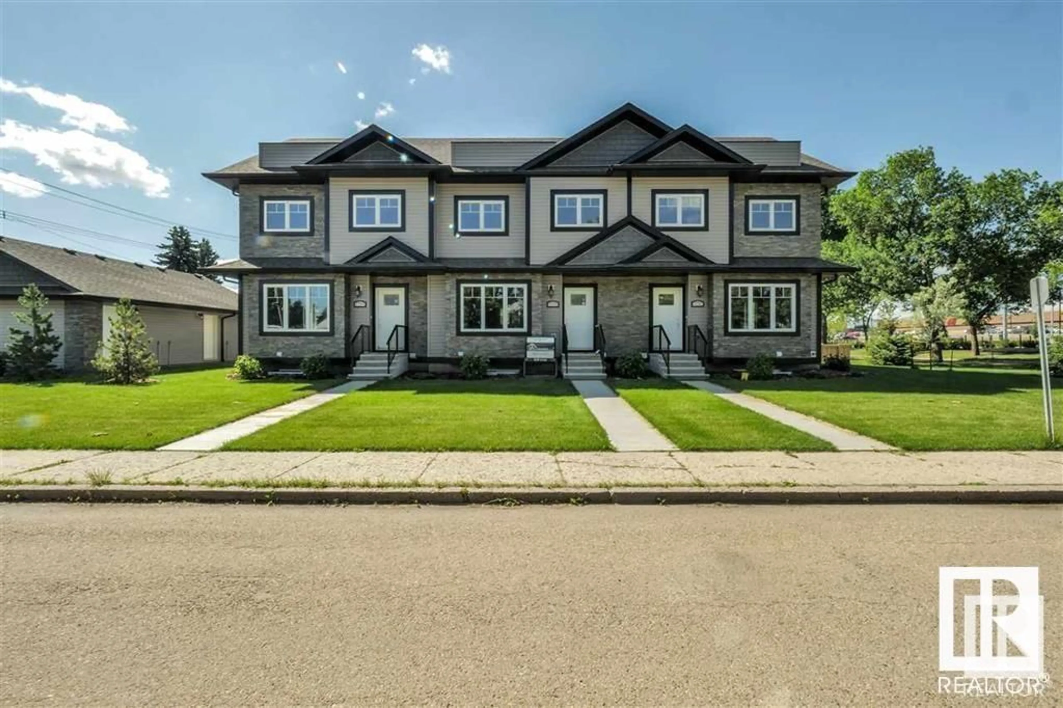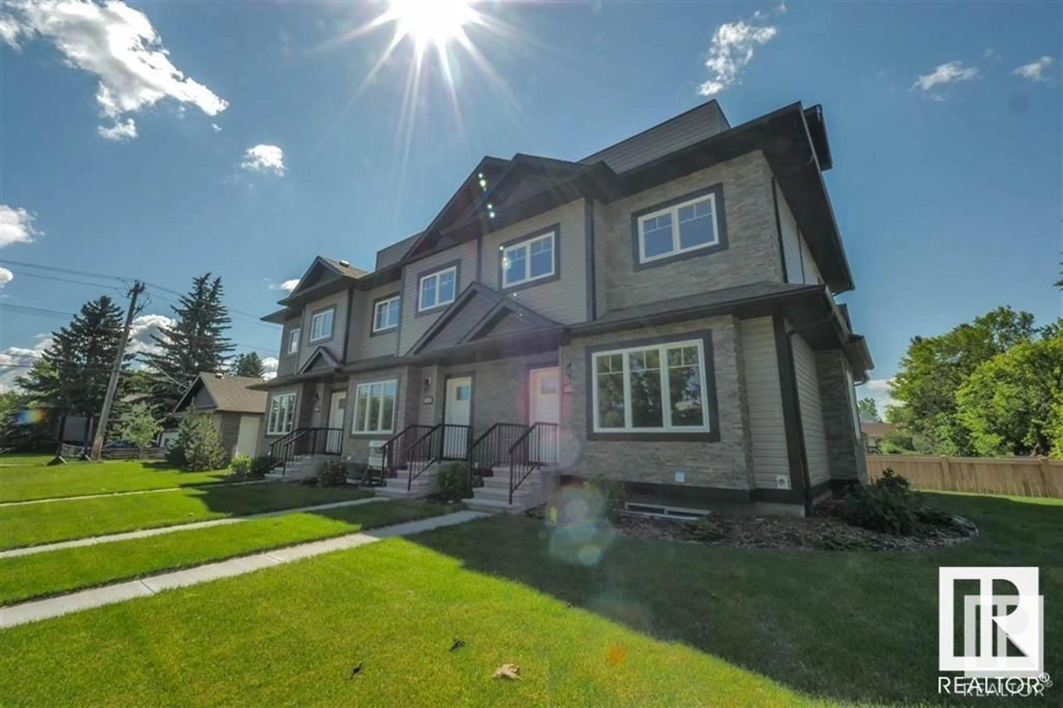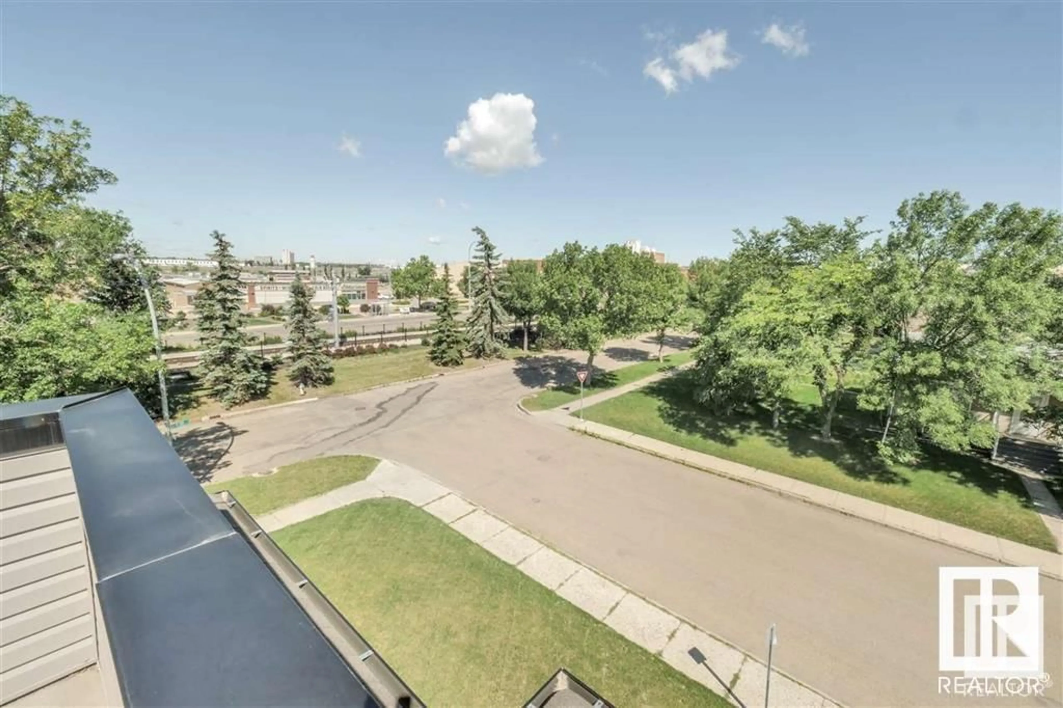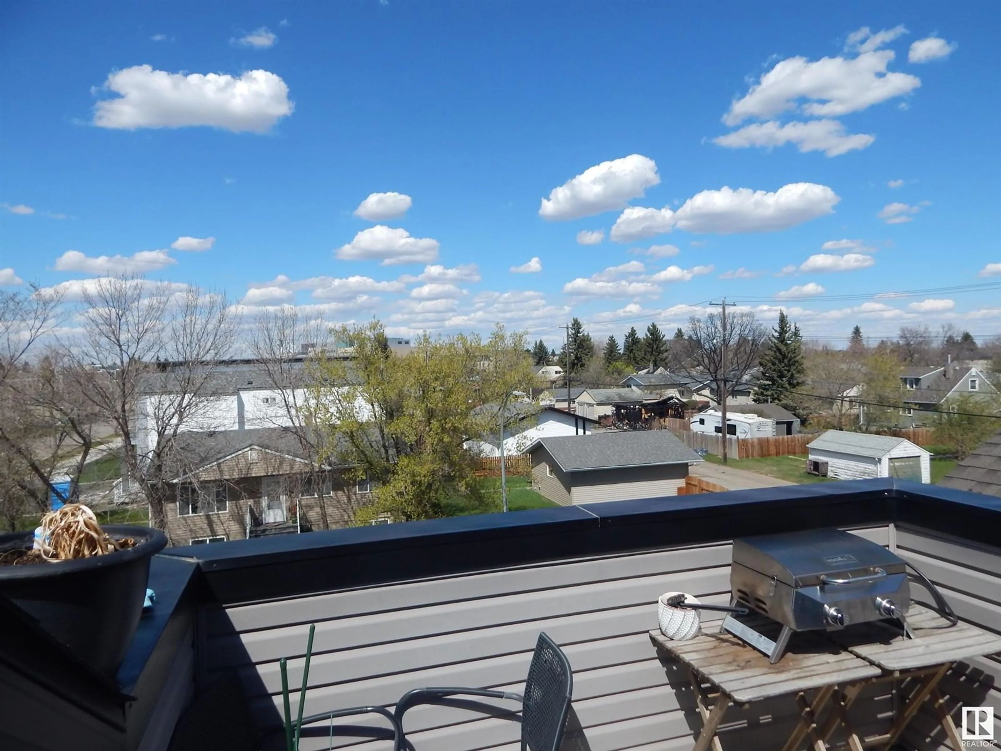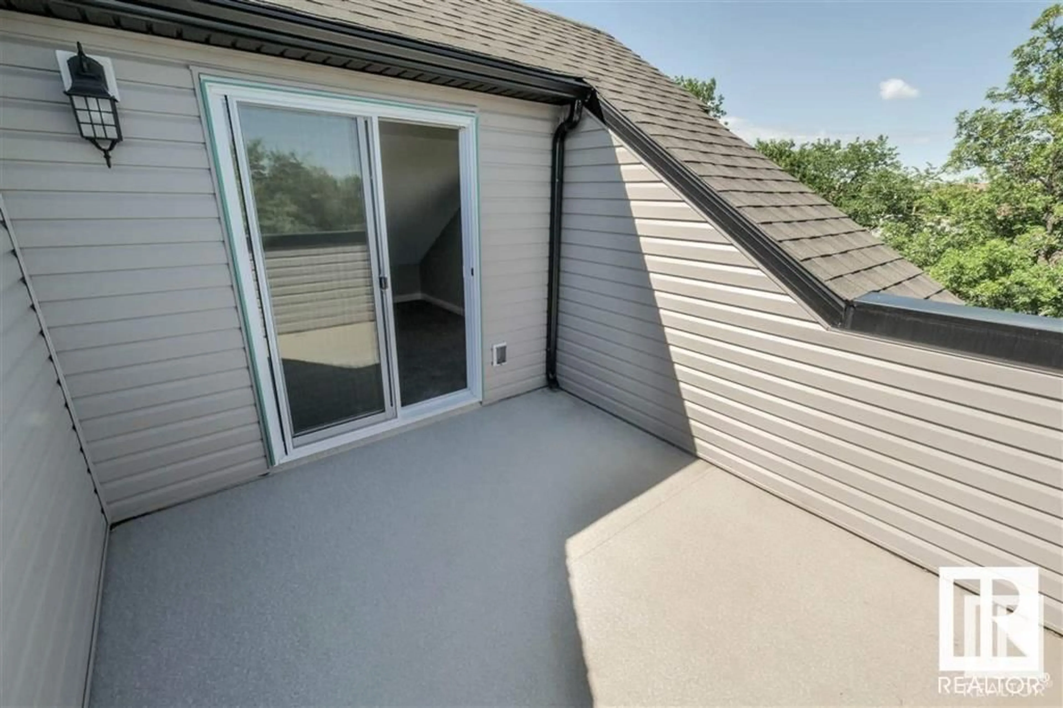10517 114 AV, Edmonton, Alberta T5H3J6
Contact us about this property
Highlights
Estimated ValueThis is the price Wahi expects this property to sell for.
The calculation is powered by our Instant Home Value Estimate, which uses current market and property price trends to estimate your home’s value with a 90% accuracy rate.Not available
Price/Sqft$288/sqft
Est. Mortgage$1,568/mo
Tax Amount ()-
Days On Market72 days
Description
LOCATION LOCATION LOCATION...NO CONDO FEE and ROOF TOP PATIO!!! NICE 2 and a half storey townhouse/CONDO with 3 bedrooms, 2.5 bathrooms and single detached garage! Main floor features open floor plan with all stainless steal appliances, hardwood floors, granite countertops, half bathroom and stackable washer and dryer. Upstairs features master bedroom with walk in closet and ENSUITE BATHROOM. 2 more bedrooms plus full bathroom and plenty of closet space! Another floor UP and enjoy BONUS AREA with ROOF TOP PATIO! Basement is ready for your development or extra storage! Fully landscaped property literally across the street from Kingsway mall and NAIT! Perfect for the first time home buyer or great investment property! (id:39198)
Property Details
Interior
Features
Main level Floor
Living room
Dining room
Kitchen
Condo Details
Inclusions
Property History
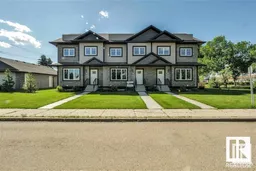 25
25
