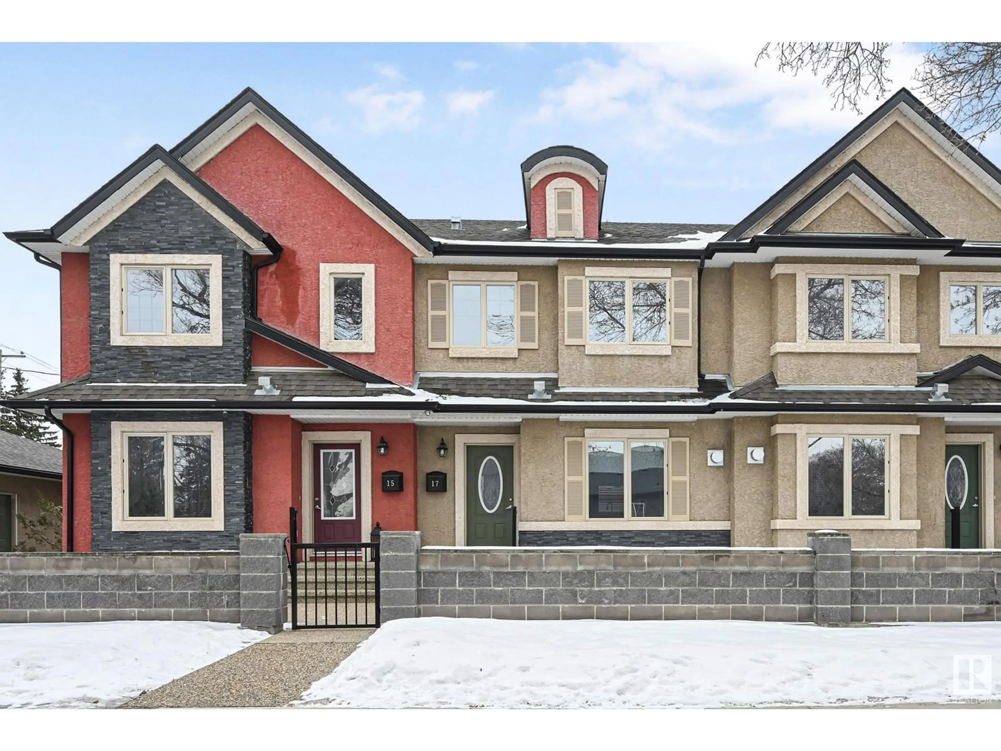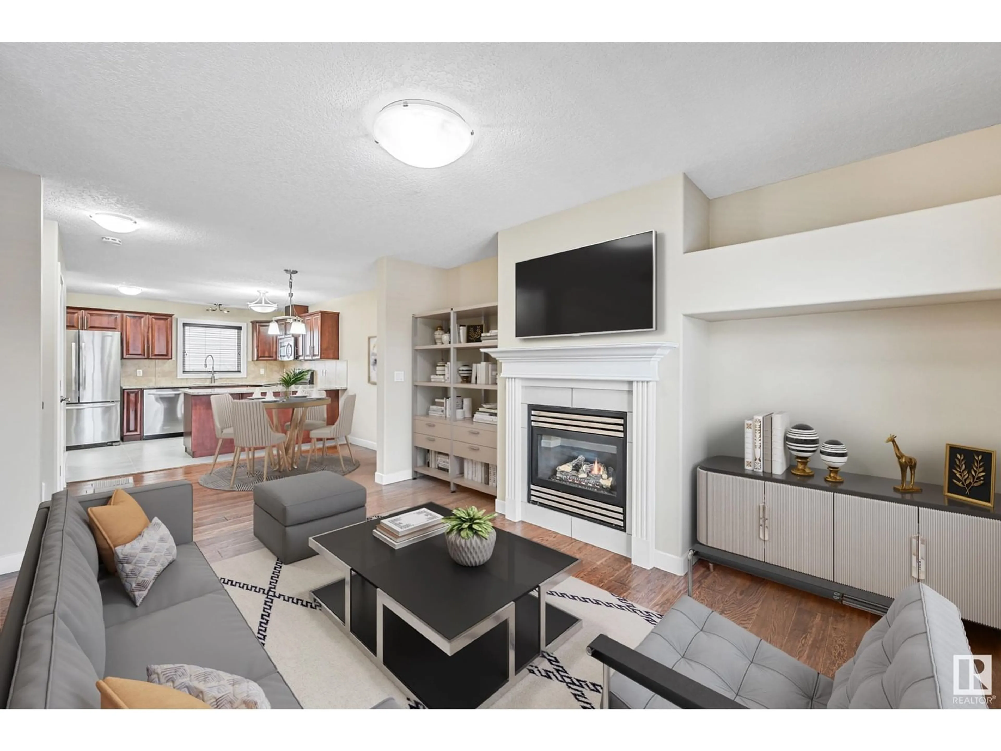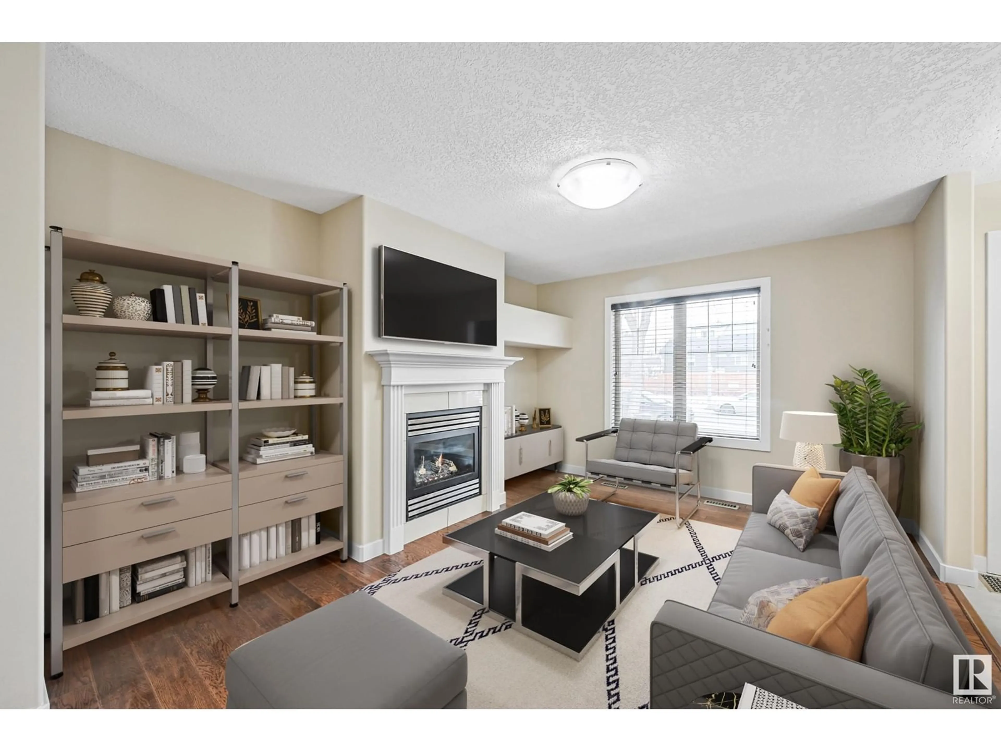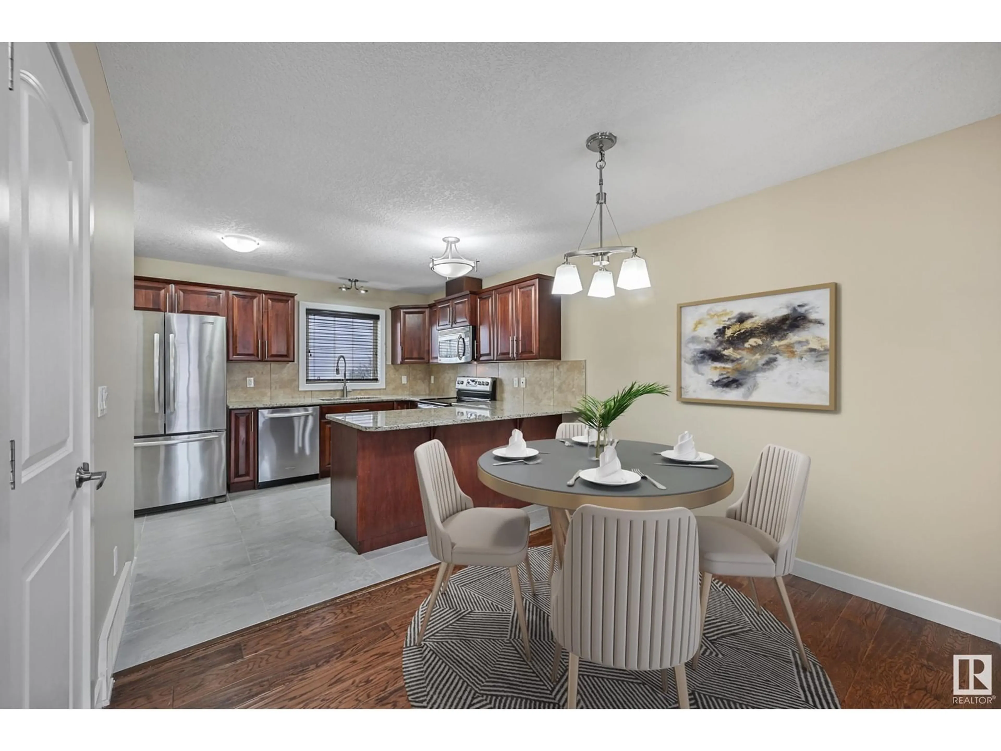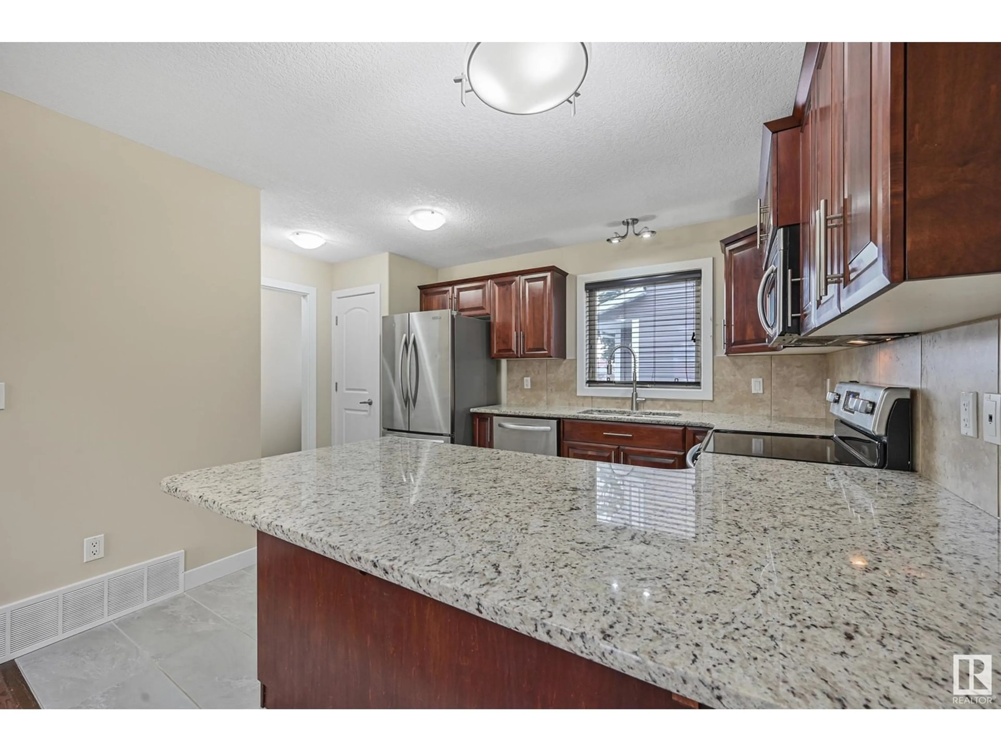NW - 10117 113 AV, Edmonton, Alberta T5G0M8
Contact us about this property
Highlights
Estimated ValueThis is the price Wahi expects this property to sell for.
The calculation is powered by our Instant Home Value Estimate, which uses current market and property price trends to estimate your home’s value with a 90% accuracy rate.Not available
Price/Sqft$310/sqft
Est. Mortgage$1,738/mo
Tax Amount ()-
Days On Market24 days
Description
NO CONDO FEES! Investors or Professionals, this ONE has it all! You will appreciate over 1800 sqft of living space in this superior build. Reap the benefits of having 2 Kitchens, 2 Living Rms, 3 large BDRMS, 2 Laundry areas, 3.5 Baths and 3 Entrances! BRIGHT unit offers upgrades including Hardwood floors, Granite counters, Raised Maple Cabinets, Central A/C, Built in Vacuum, SS appliances, Acrylic Stucco, Stone Fencing and much more. You will appreciate the Open concept with a huge Living room with gas fireplace, upgraded kitchen, a generous Dinette area leading to your South facing Patio. Upstairs, there's not one but TWO Master suites, each with their very own Ensuites and Walk in Closets. The basement is completed with a rear entrance, Large Bdrm, full Bath, Living Rm, Laundry area & potential for 2nd FULL KITCHEN. NEW Hot Water Tank, Humidifier, Taps, Toilets and Furnace and Duct Work cleaned March 2025. FABULOUS LOCATION- Steps to Royal Alex. Hospital, Glenrose, NAIT, Shopping & so much more. (id:39198)
Property Details
Interior
Features
Main level Floor
Living room
4.38 x 3.5Dining room
3.2 x 2.09Kitchen
3.44 x 3Laundry room
Exterior
Parking
Garage spaces -
Garage type -
Total parking spaces 2
Condo Details
Inclusions
Property History
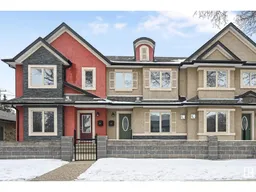 22
22
