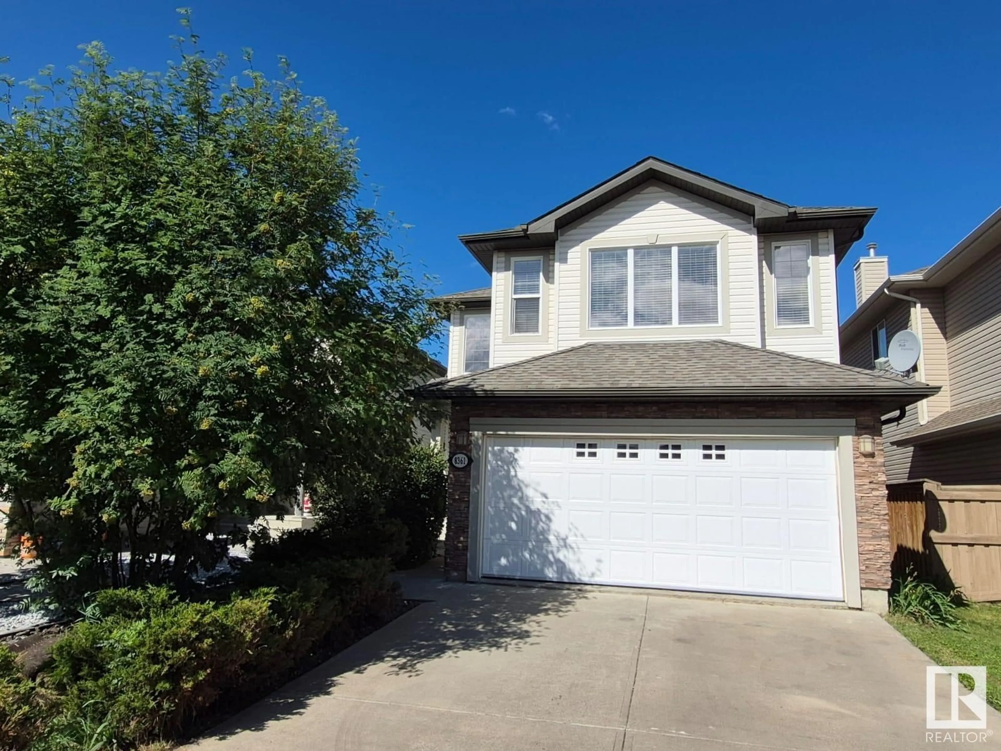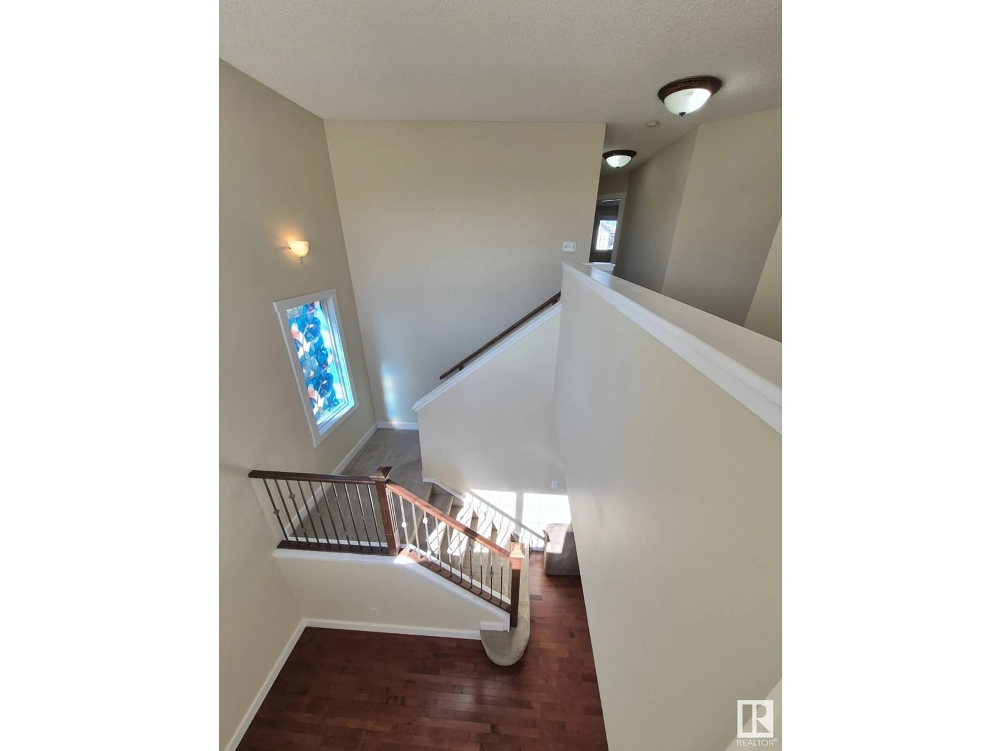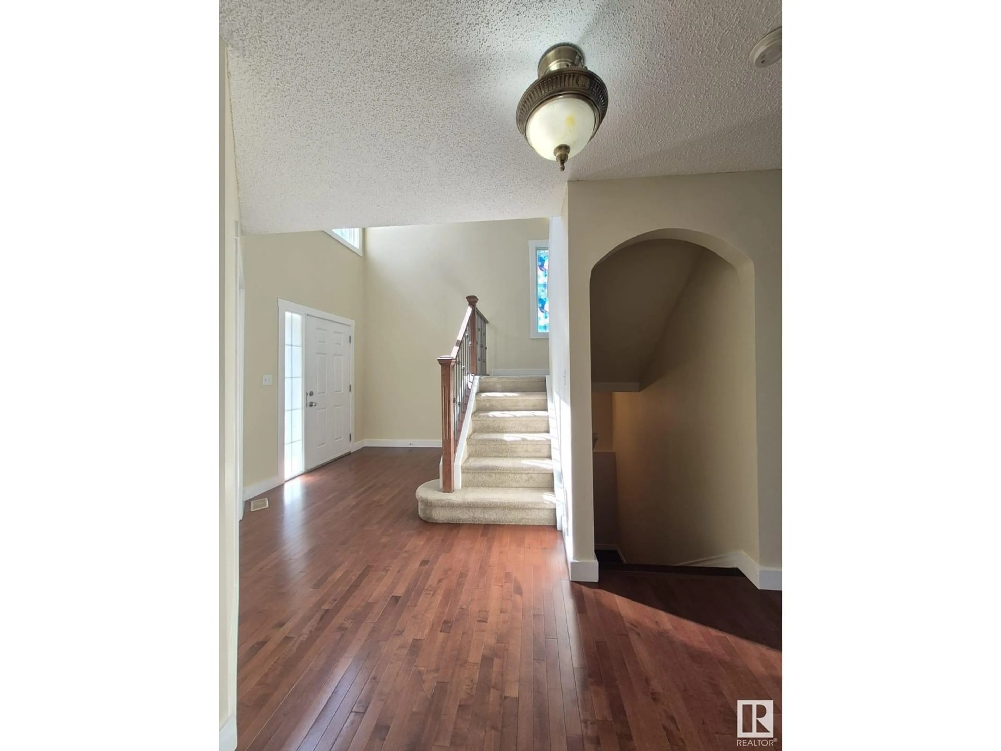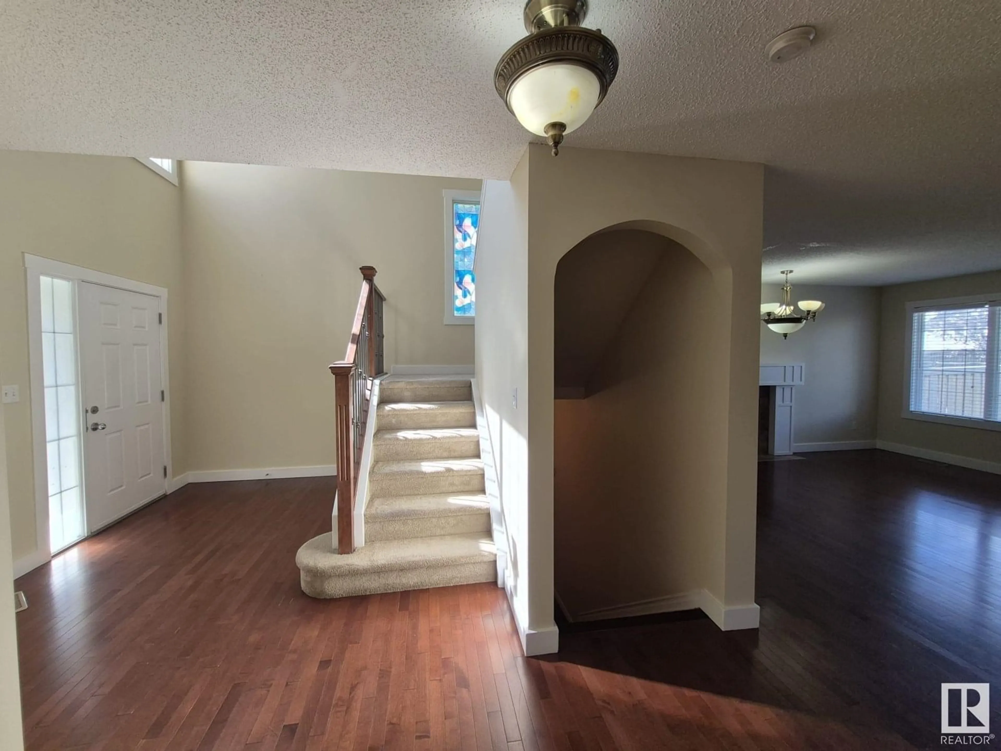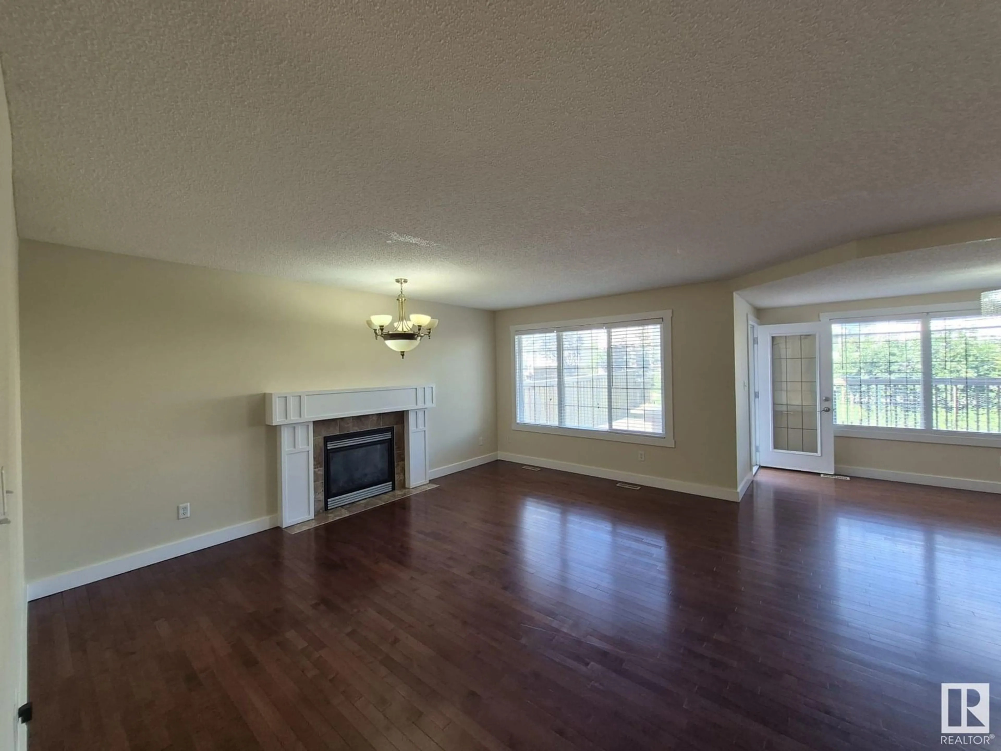NW NW - 8361 SHASKE CR, Edmonton, Alberta T6R0B4
Contact us about this property
Highlights
Estimated valueThis is the price Wahi expects this property to sell for.
The calculation is powered by our Instant Home Value Estimate, which uses current market and property price trends to estimate your home’s value with a 90% accuracy rate.Not available
Price/Sqft$292/sqft
Monthly cost
Open Calculator
Description
A great family home! On a quiet side street in South Terwillegar, this OUTSTANDING 2,053 sq.ft. with a professionally finished basement provides over 2,800 sq ft of quality living. The bright open plan provides 17' high ceilings at the front entrance and includes a great kitchen, large eating nook, a spacious main floor Great Room, a HUGE Bonus Room over the garage. The 3 bedrooms on the upper level are large and the master bedroom provides and a luxury 5 piece ensuite. Other highlights include hardwood/tile flooring, maple and iron railings, and a prof. finished basement with Rec Room, a 4th bedroom, and 3 piece bath with a custom walk in shower (should be in a designer magazine)! The west facing yard backs onto a walkway and provides all landscaping, extra storage and a large deck. This house freshly painted, new dryer, few new blinds, new fridge, new showerheads in all bathrooms, deck done in 2023,newer hot water tank,carpet replaced in 2021,new garage door and much more. A must see! (id:39198)
Property Details
Interior
Features
Main level Floor
Living room
Dining room
Kitchen
Property History
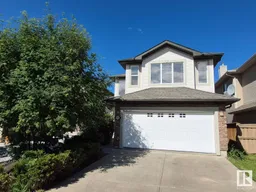 44
44
