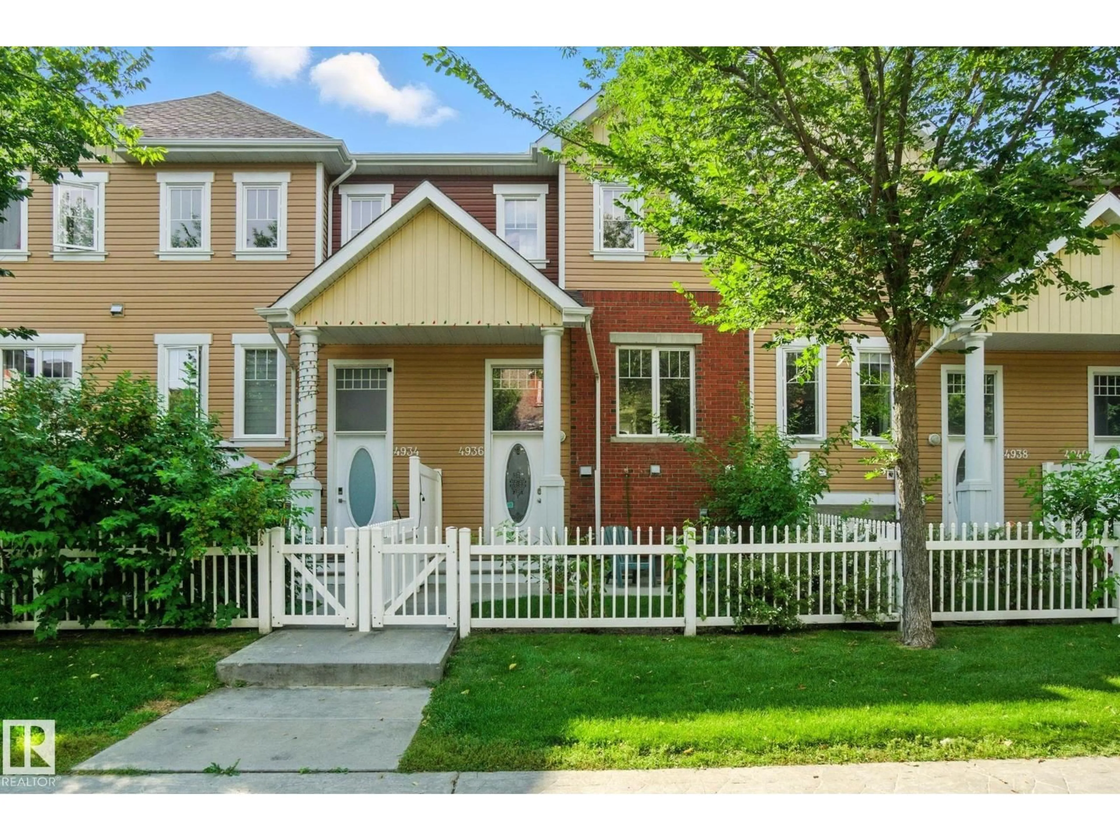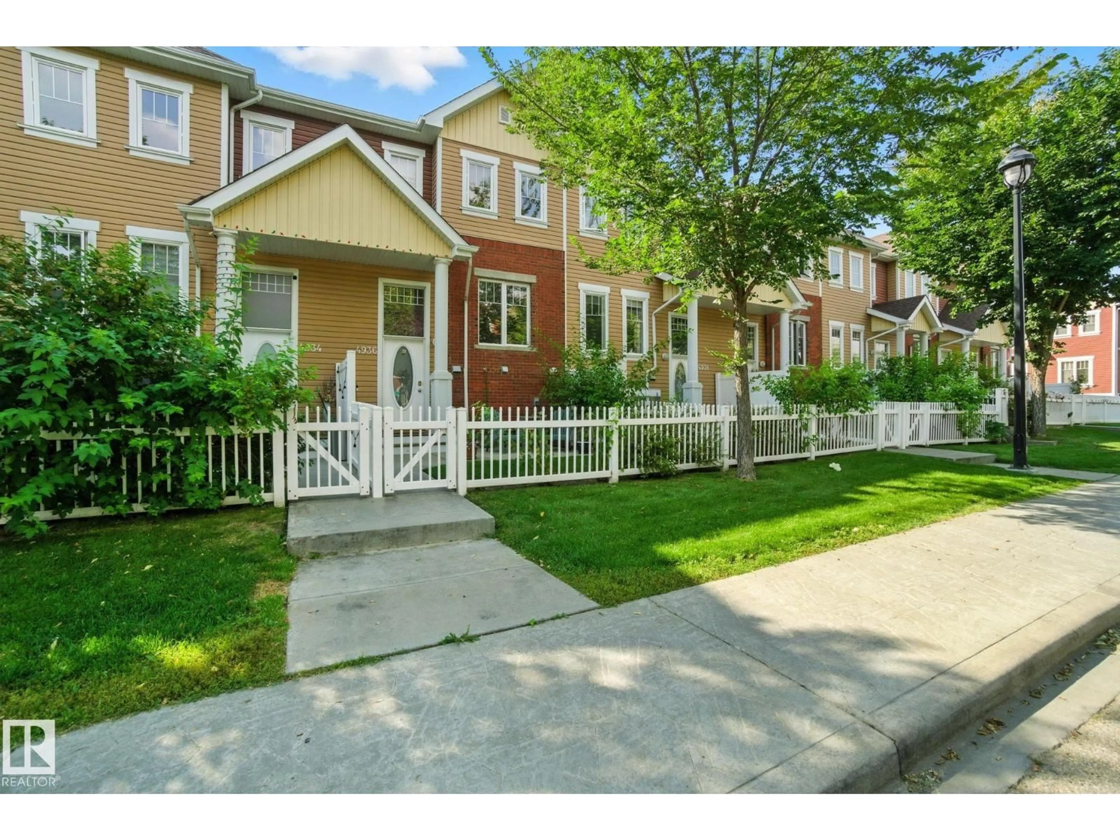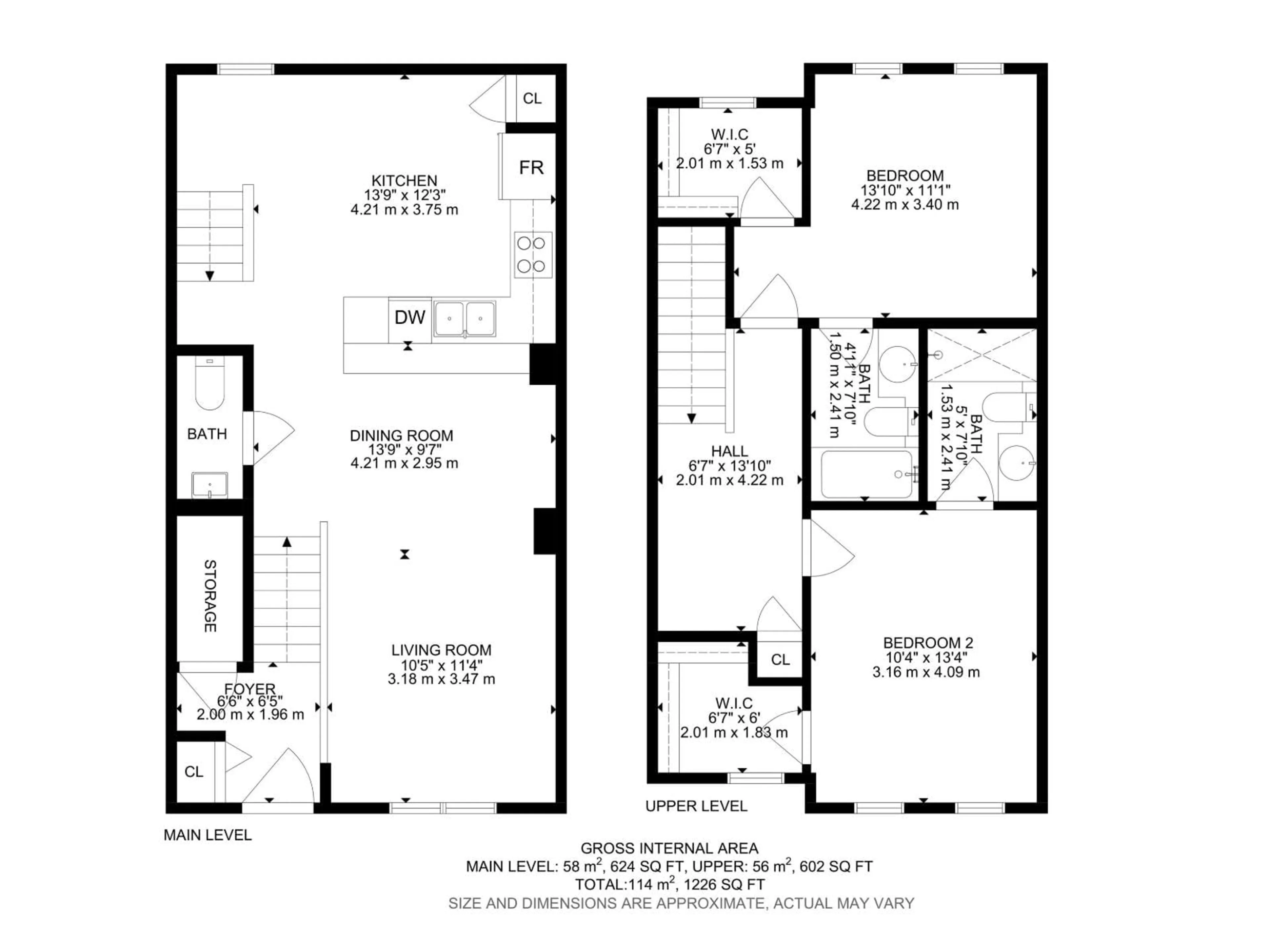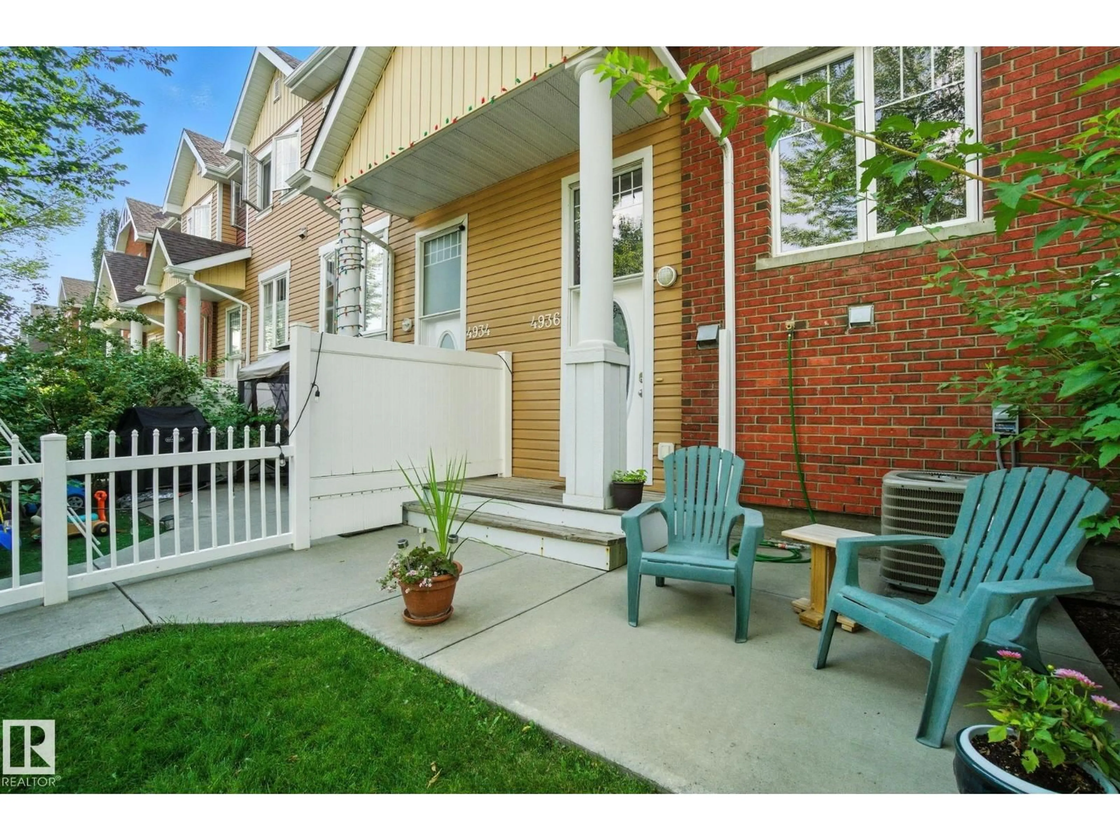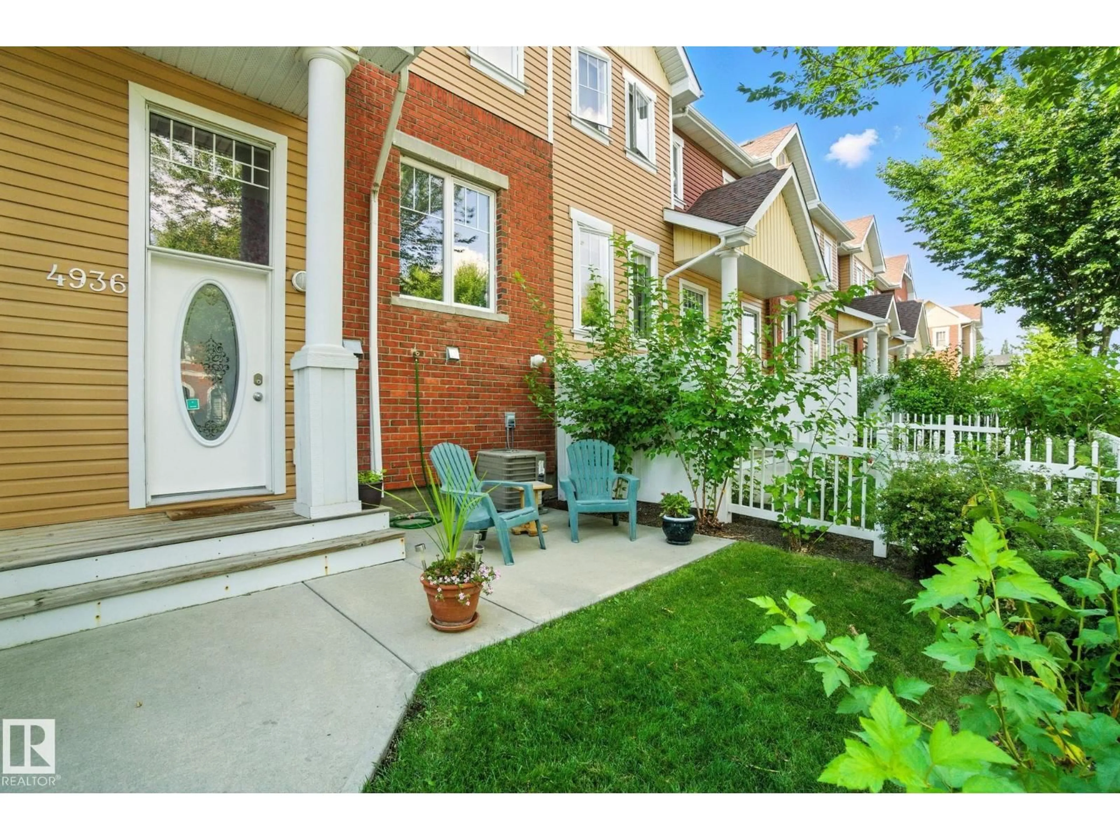NW - 4936 TERWILLEGAR CM, Edmonton, Alberta T6R0S3
Contact us about this property
Highlights
Estimated valueThis is the price Wahi expects this property to sell for.
The calculation is powered by our Instant Home Value Estimate, which uses current market and property price trends to estimate your home’s value with a 90% accuracy rate.Not available
Price/Sqft$244/sqft
Monthly cost
Open Calculator
Description
Welcome to this beautifully maintained townhome in the heart of South Terwillegar, complete with its very own white picket fence and private front yard. Inside, you’ll find 2 spacious Master Bedrooms, 2.5 bathrooms, and a convenient double attached garage. The main floor offers a bright, open layout with hardwood and ceramic tile, a cozy living room, generous dining area, and a functional kitchen featuring stainless steel appliances, a pantry, stylish backsplash, and raised eating bar. A powder room completes the main level. Upstairs, discover a loft area for an office and two large master suites, each with walk-in closets and private ensuites. The lower level provides laundry, storage, and direct access to the garage. Additional highlights include central A/C, a quiet location within the complex, and easy access to visitor parking. Enjoy walking distance to Esther Starkman, Monsignor William, parks, Remedy Café, and Terwillegar Rec Centre. (id:39198)
Property Details
Interior
Features
Main level Floor
Living room
3.18 x 3.47Dining room
4.21 x 2.95Kitchen
4.21 x 3.75Exterior
Parking
Garage spaces -
Garage type -
Total parking spaces 2
Condo Details
Amenities
Vinyl Windows
Inclusions
Property History
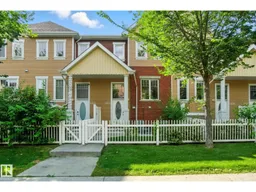 43
43
