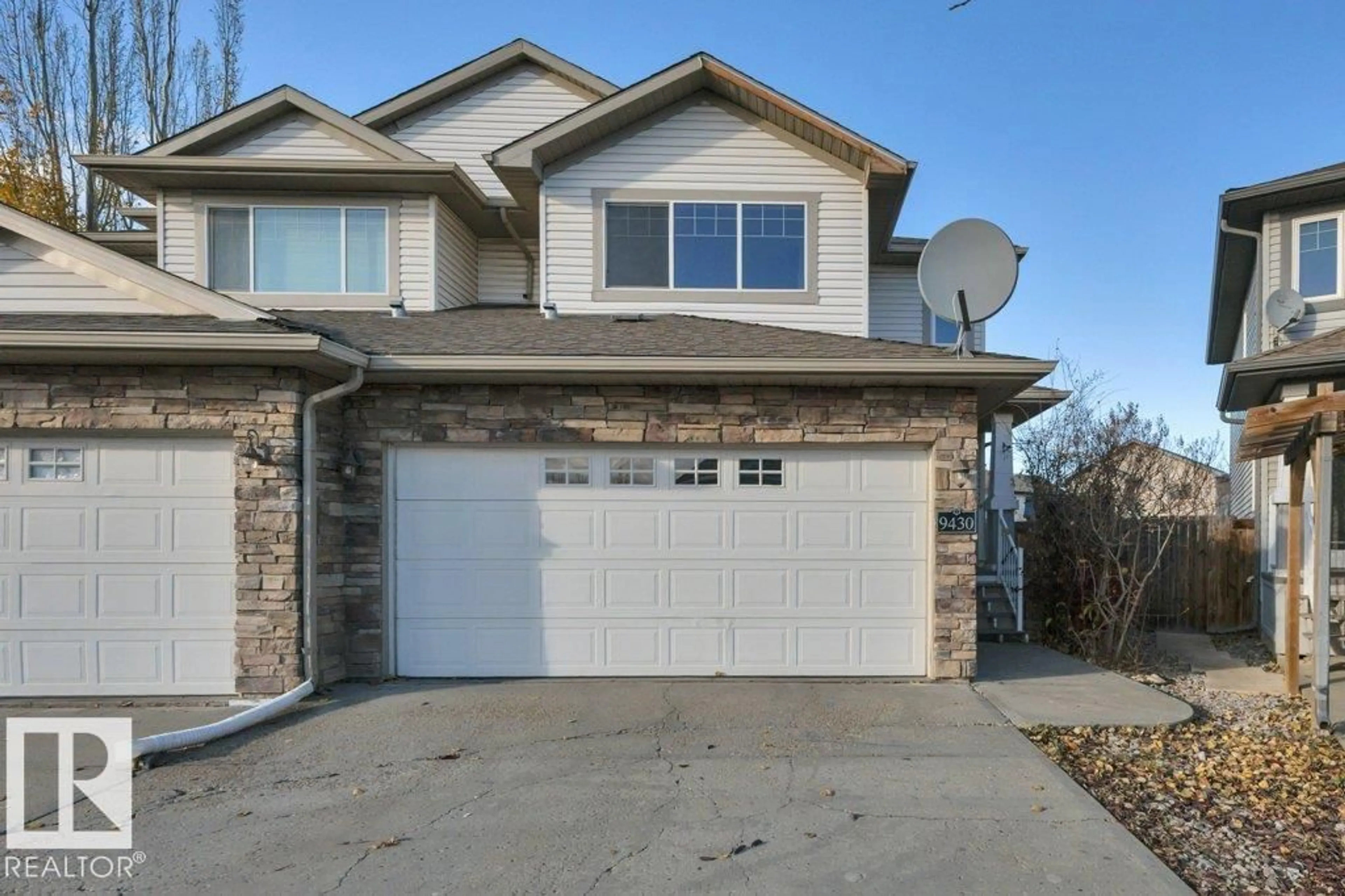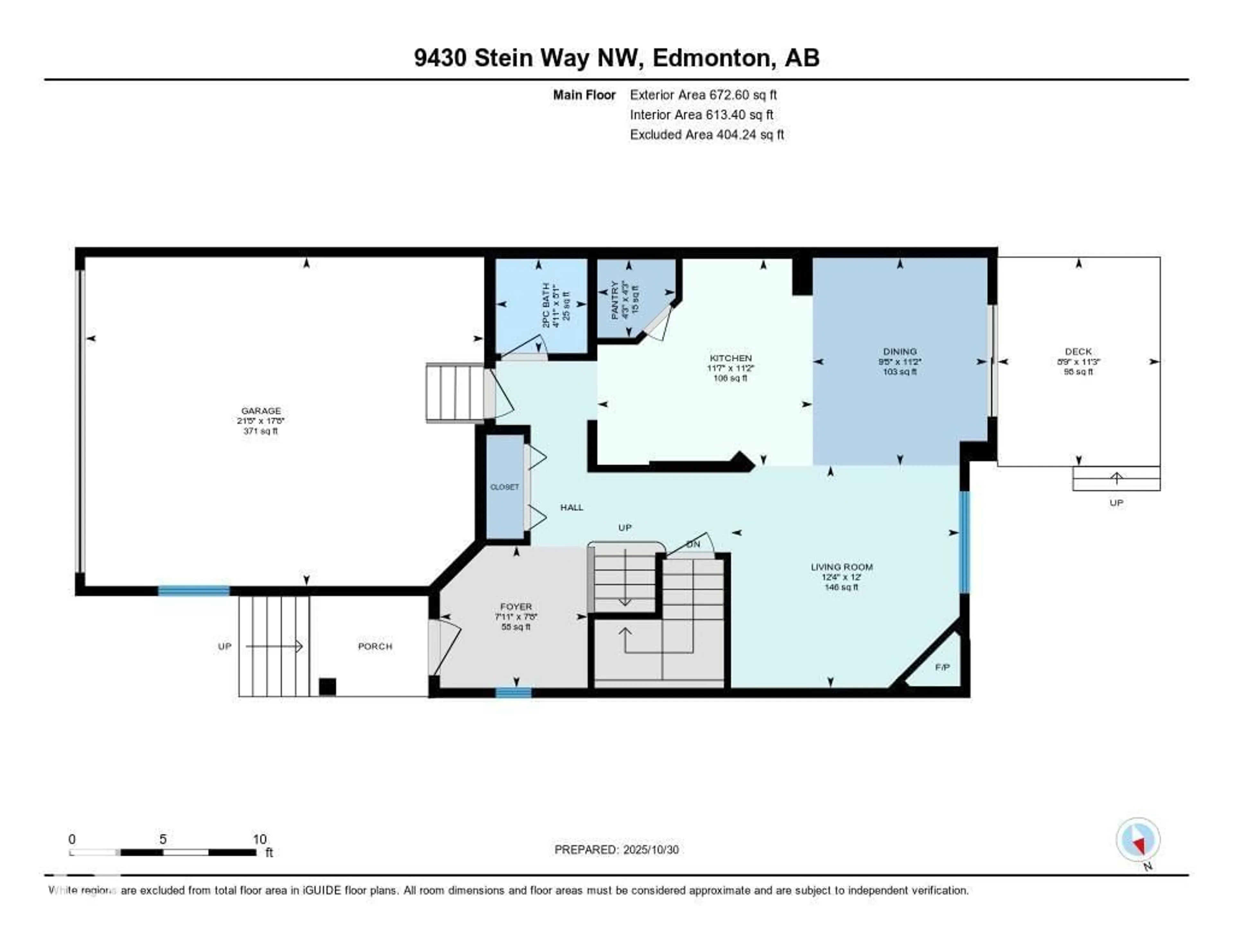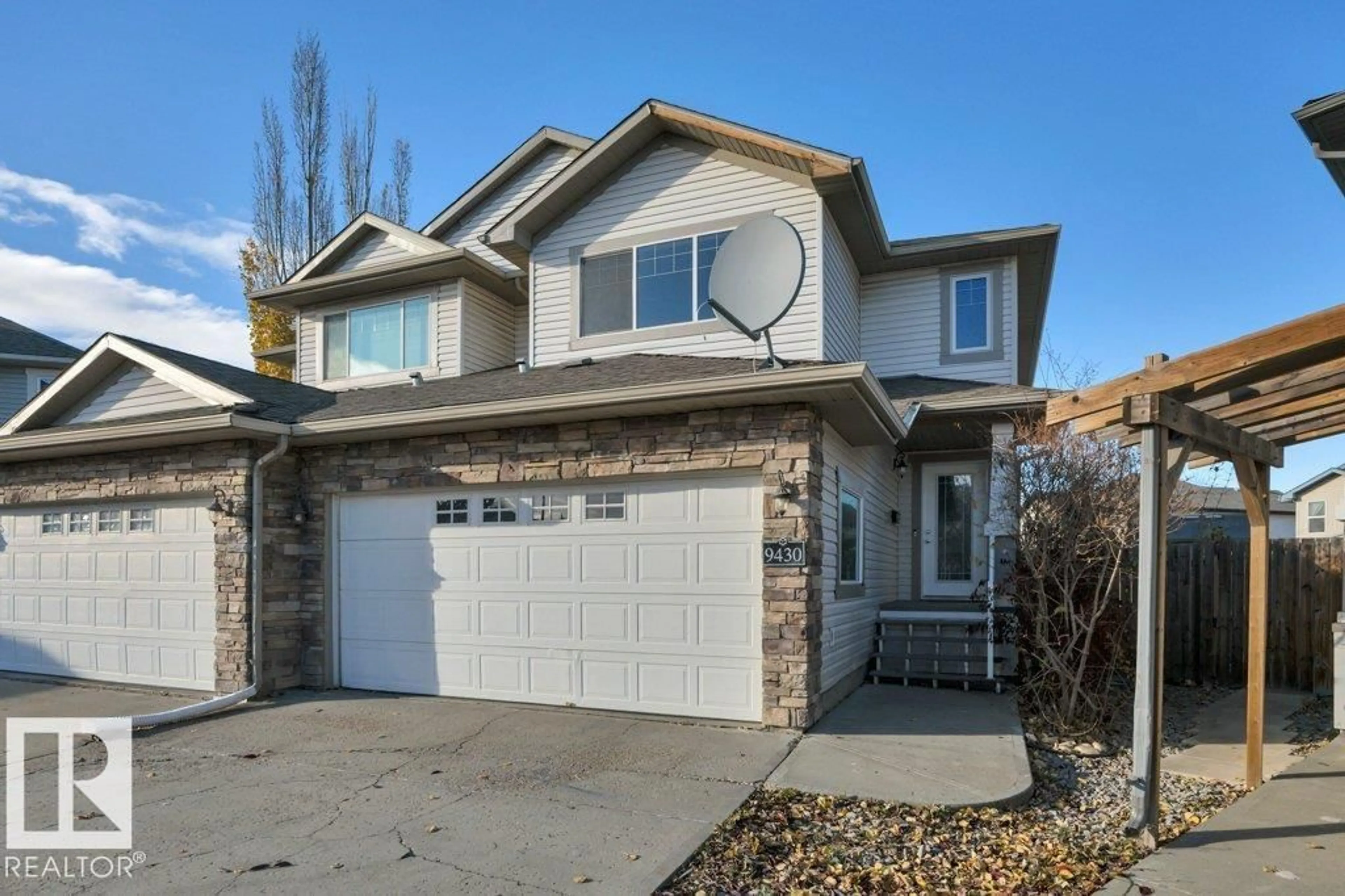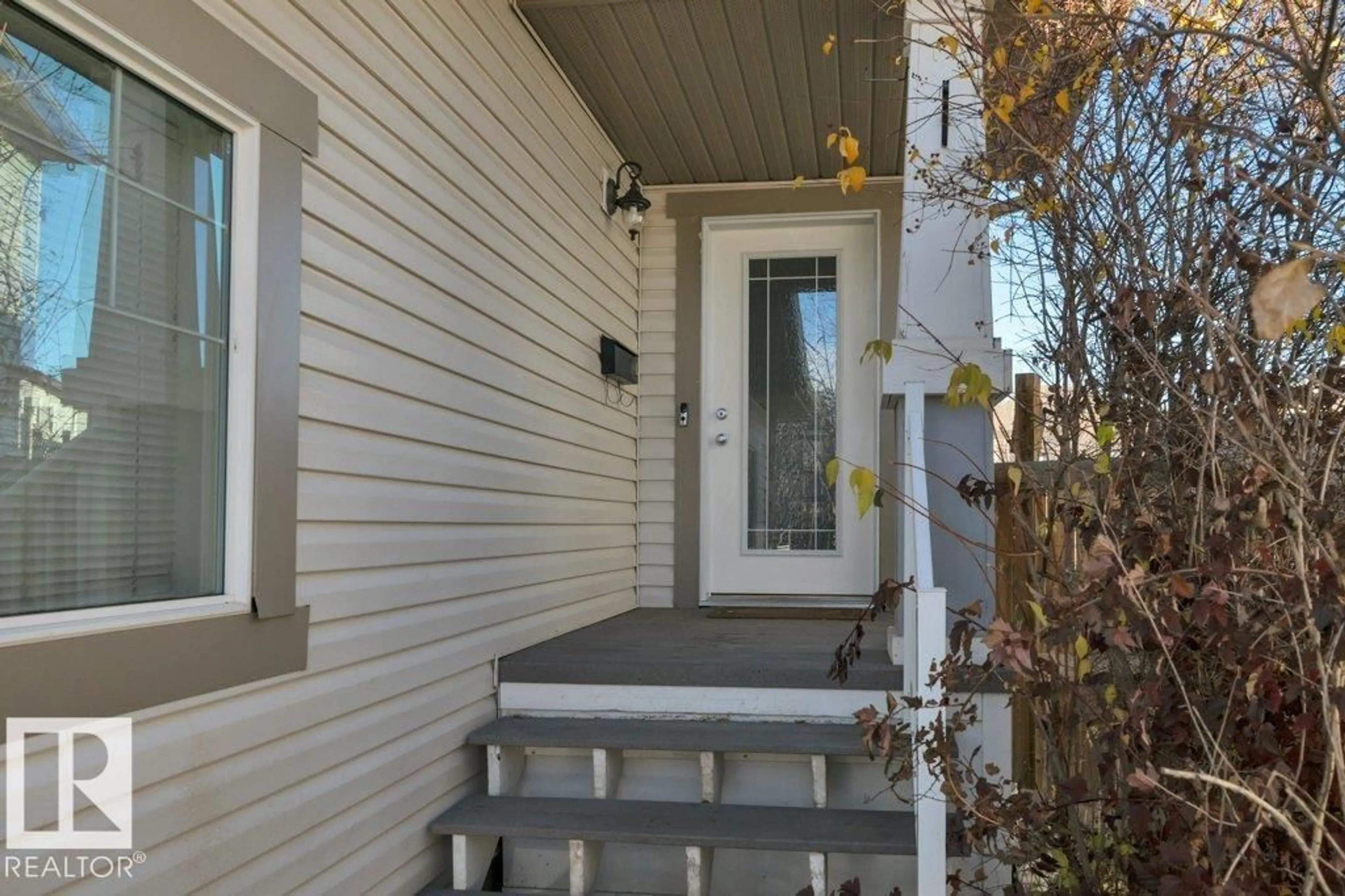9430 STEIN WY, Edmonton, Alberta T6R0L6
Contact us about this property
Highlights
Estimated valueThis is the price Wahi expects this property to sell for.
The calculation is powered by our Instant Home Value Estimate, which uses current market and property price trends to estimate your home’s value with a 90% accuracy rate.Not available
Price/Sqft$296/sqft
Monthly cost
Open Calculator
Description
Location!Location in Terwillegar South 2 doors to WALKING TRAIL leading to PLAYGROUND with SPLASH PARK! Recently RENOVATED with LUX VINYL PLANK flooring throughout 90% of home on 3 levels! Freshly PAINTED with LIGHT & BRIGHT WHITE neutral decor on the upper 2 levels with NEW QUARTZ countertops in the Kitchen with big PENNISULA providing overhang for stools & includes W/I PANTRY, abundance of cabinetry and some new lighting. All OPEN to the Great room with GAS FIREPLACE and Dining area with PATIO Doors leading to the REBUILT DECK and MASSIVE BACKYARD!Upstairs is a DEN/FLEX room and 3 Spacious bedrooms and 2 FULL 4 pce Bathrooms.The FULLY FINISHED BASEMENT has WETBAR, Family room, 4th BEDROOM, 3rd Full BATHROOM and Laundry. Great space for the kids or game days. Quiet crescent yet close to ALL AMENITIES, SCHOOLS, PARKS, Anthony Henday and Public transportation. With 4 bedrooms, 4 Bathrooms, Front ATTACHED DOUBLE garage with work benches, fully fenced and landscaped HUGE yard makes this a perfect family home (id:39198)
Property Details
Interior
Features
Main level Floor
Living room
12' x 12'4"Dining room
9'5" x 11'2"Kitchen
11' x 11'7"Exterior
Parking
Garage spaces -
Garage type -
Total parking spaces 4
Property History
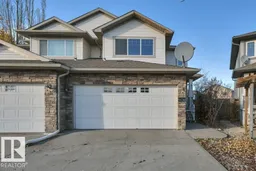 73
73
