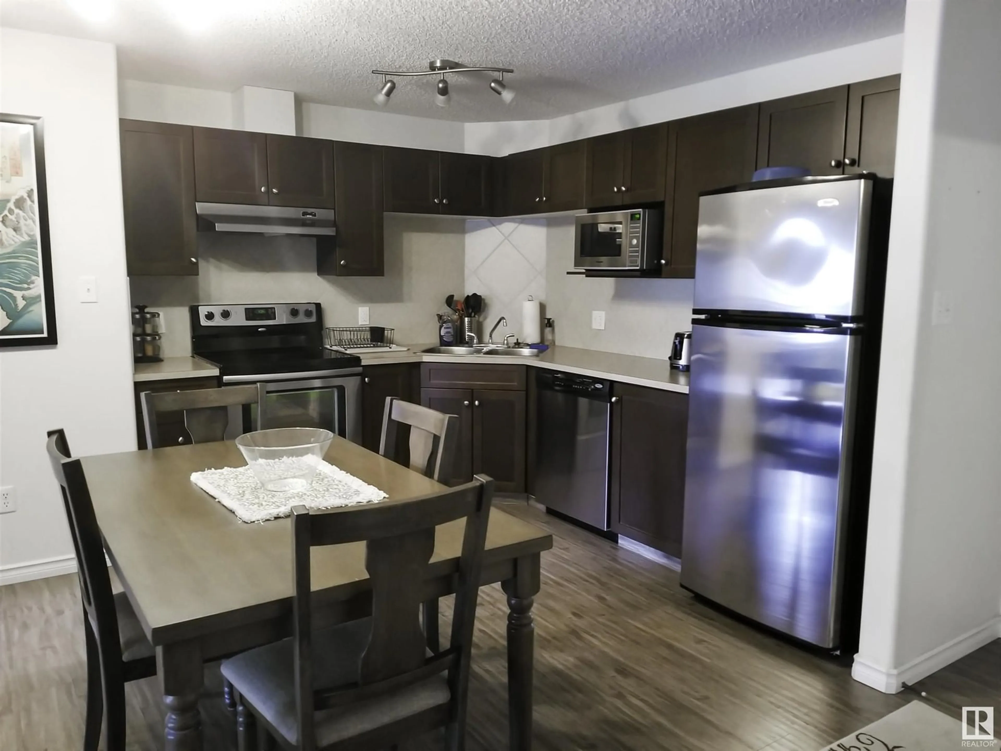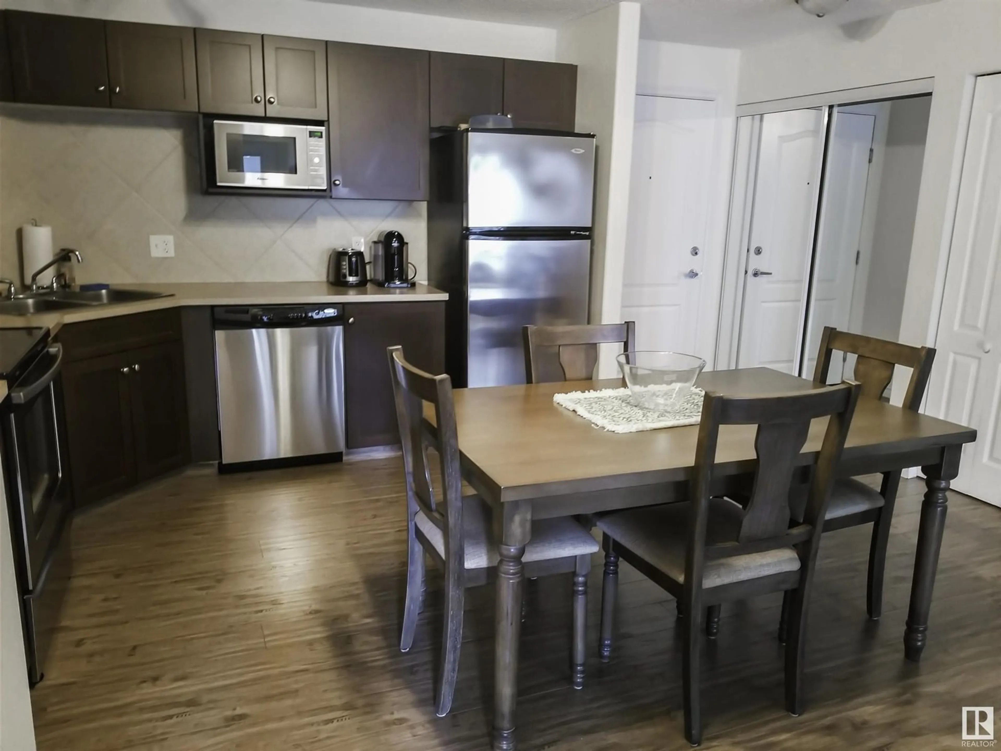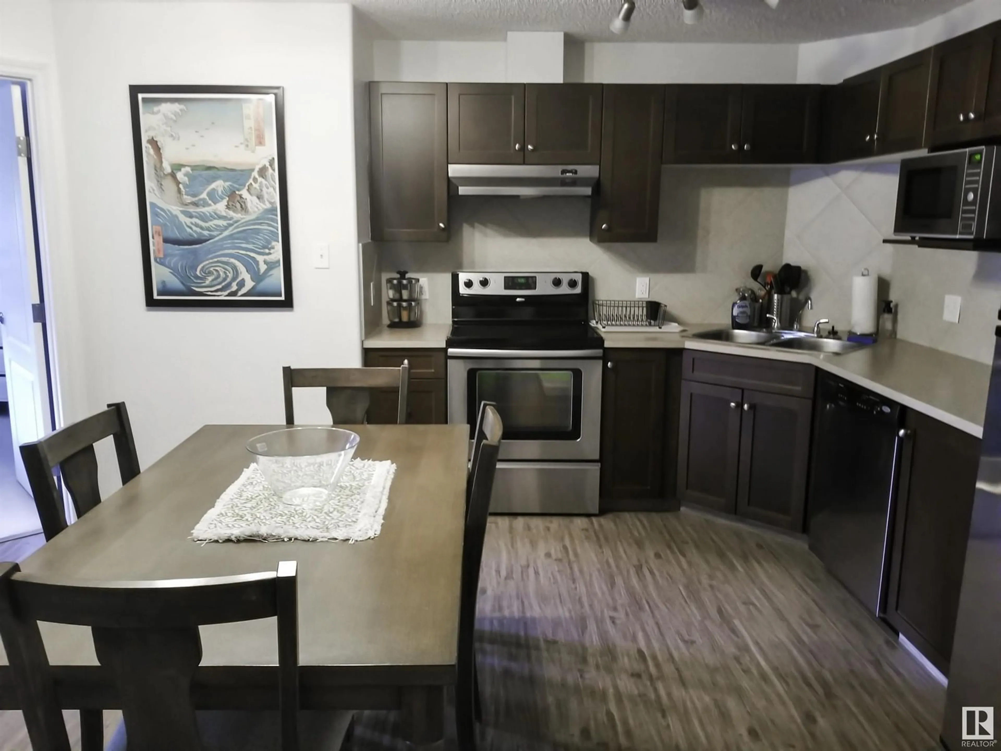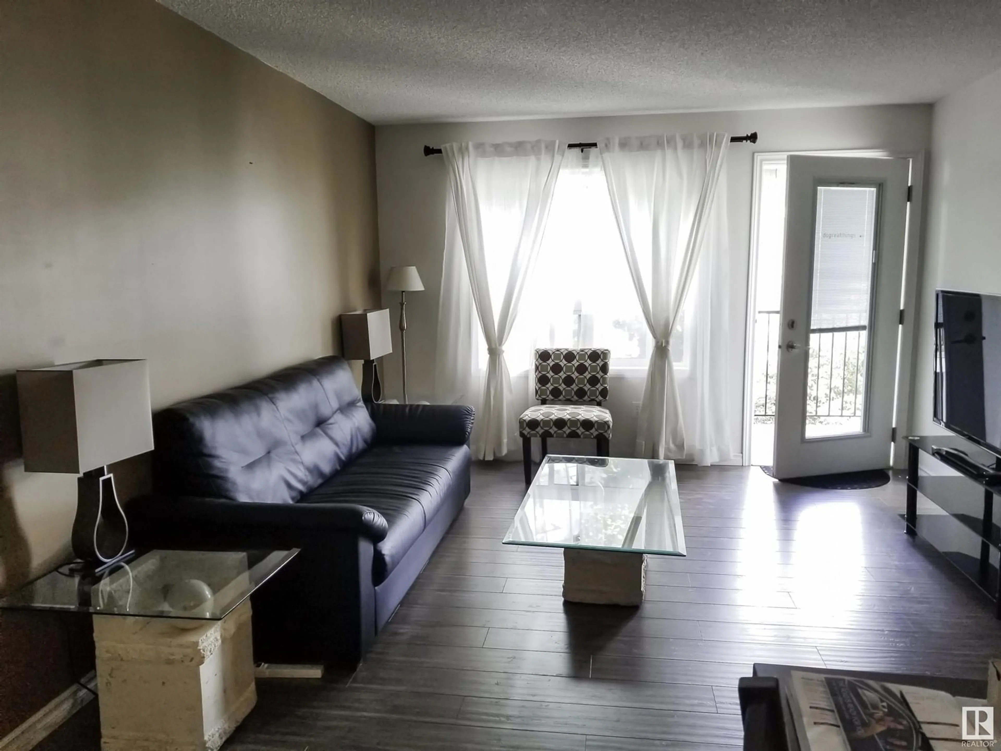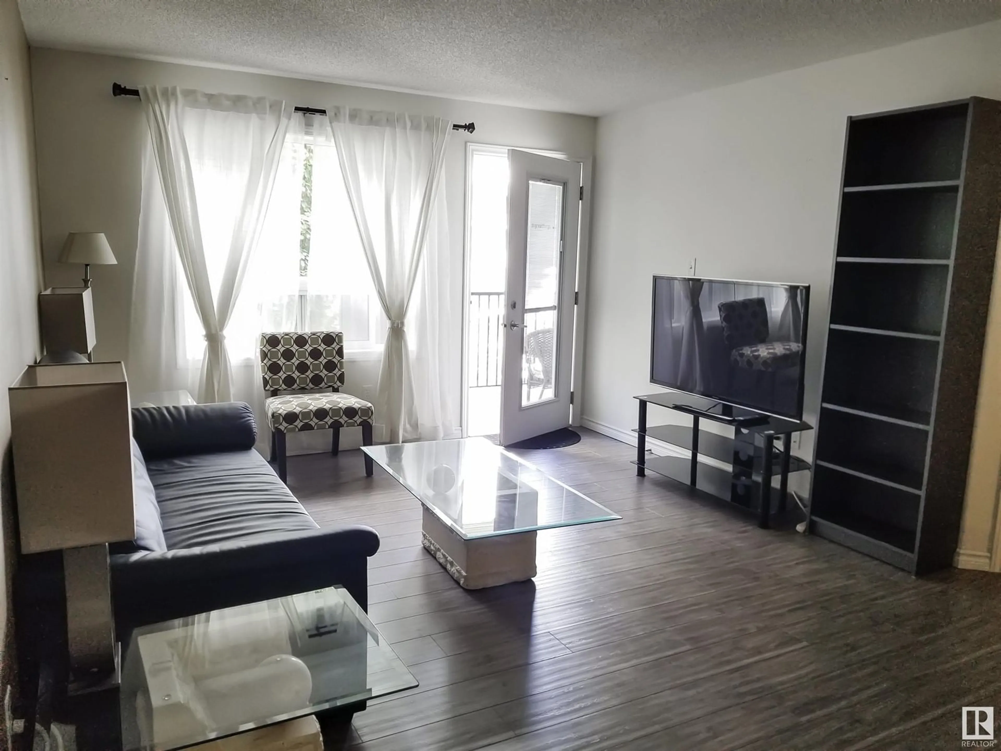9363 NW - 1332 SIMPSON DR, Edmonton, Alberta T6R0N2
Contact us about this property
Highlights
Estimated valueThis is the price Wahi expects this property to sell for.
The calculation is powered by our Instant Home Value Estimate, which uses current market and property price trends to estimate your home’s value with a 90% accuracy rate.Not available
Price/Sqft$232/sqft
Monthly cost
Open Calculator
Description
Welcome to the lovely community of South Terwillegar. Whether you're looking for an investment opportunity, first home, or hoping to downsize, this 2 bed + 2 bath + den third floor condo is a must see. The primary bedroom features a walk-in closet and it's own 4 piece ensuite. The secondary bedroom is very generously sized, and if you still need more space the den is perfect for a home office. The kitchen and dining are flow seamlessly into the living room, making the centre of the home a perfect entertainment hub. Located within a stone's throw of multiple playgrounds, shopping, public transit, a rec centre, schools, and so many other amenities, the location alone will make you fall in love with this home. The building features secure entry and it's own gym as well. Don't let this one slip away! (id:39198)
Property Details
Interior
Features
Main level Floor
Living room
3.07 x 3.63Dining room
3.89 x 1.91Kitchen
3.33 x 2.56Den
3.02 x 2.31Condo Details
Inclusions
Property History
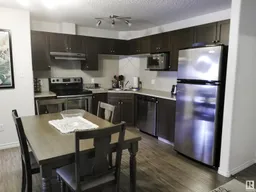 39
39
