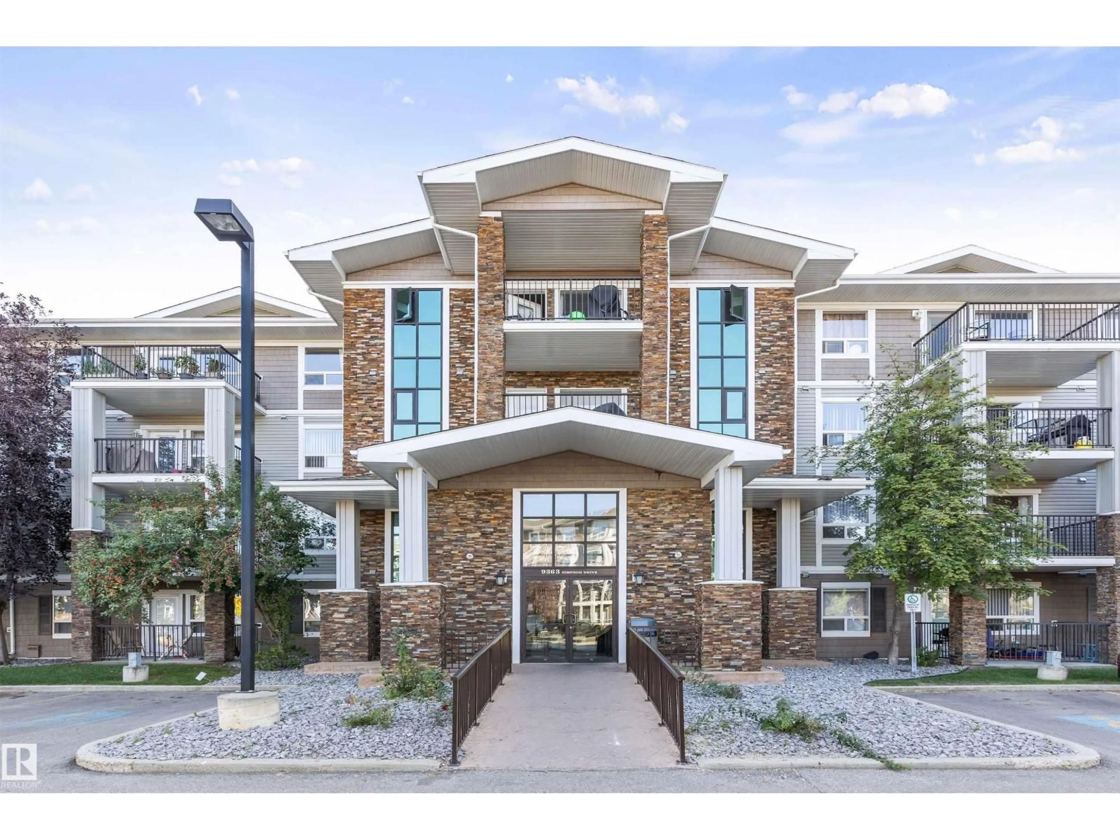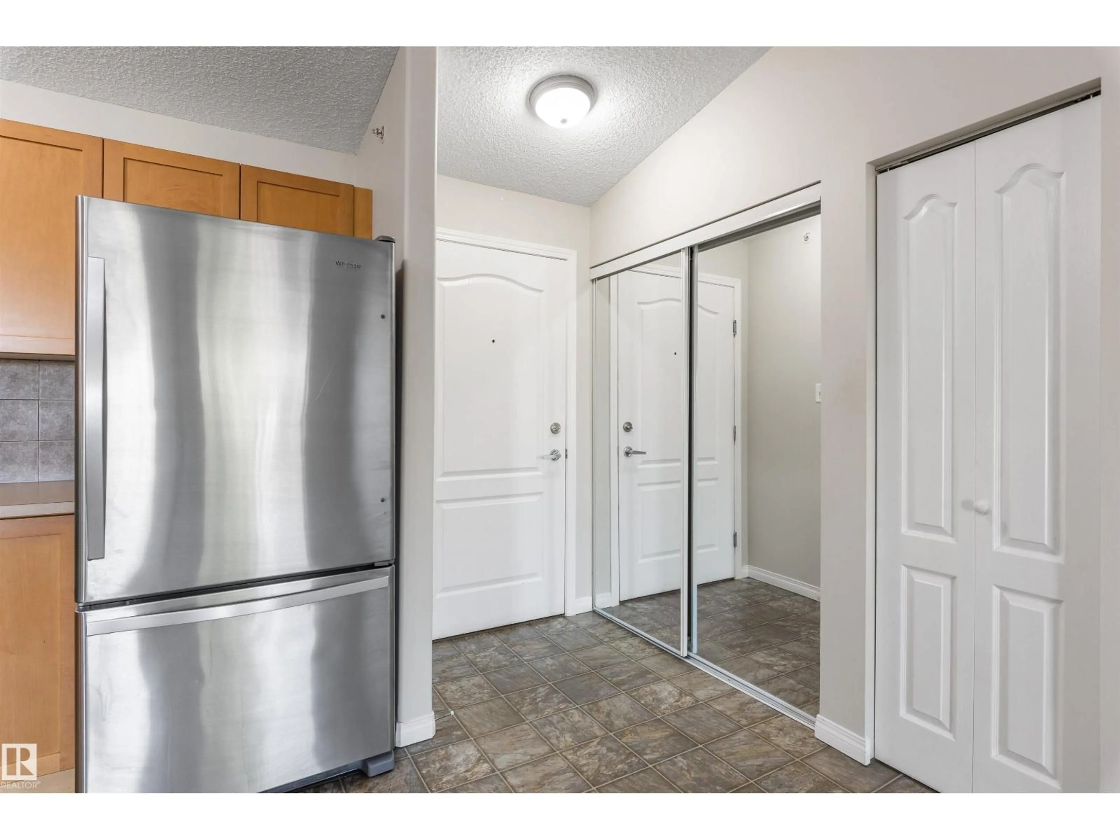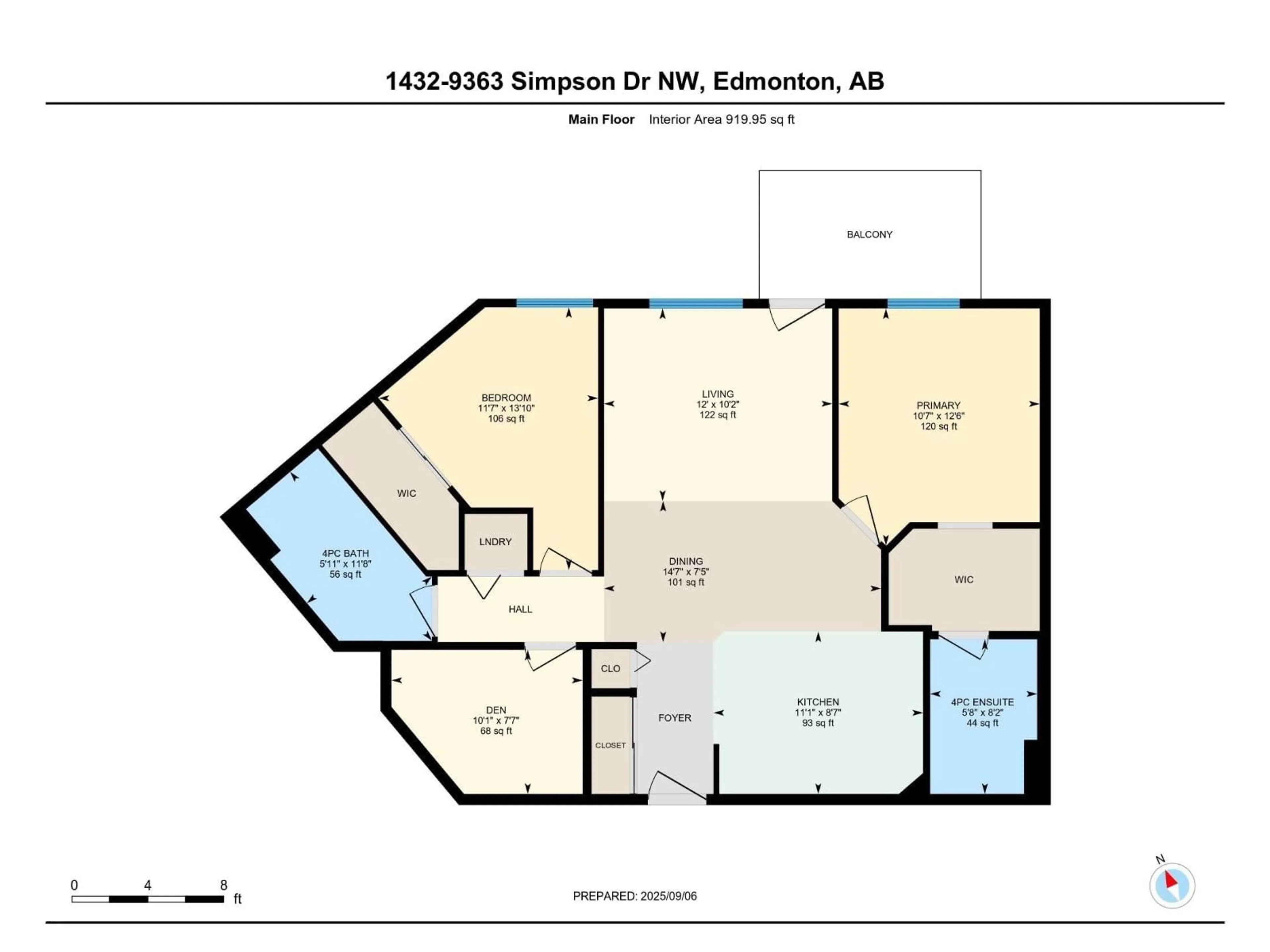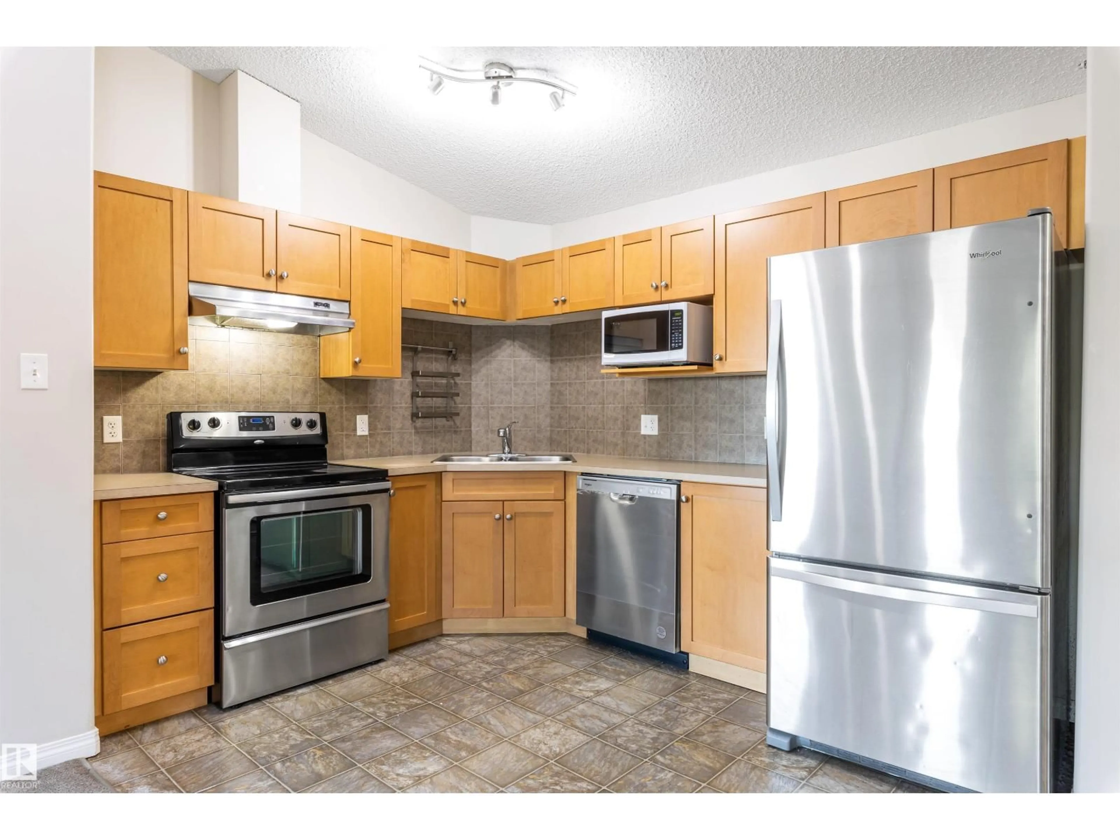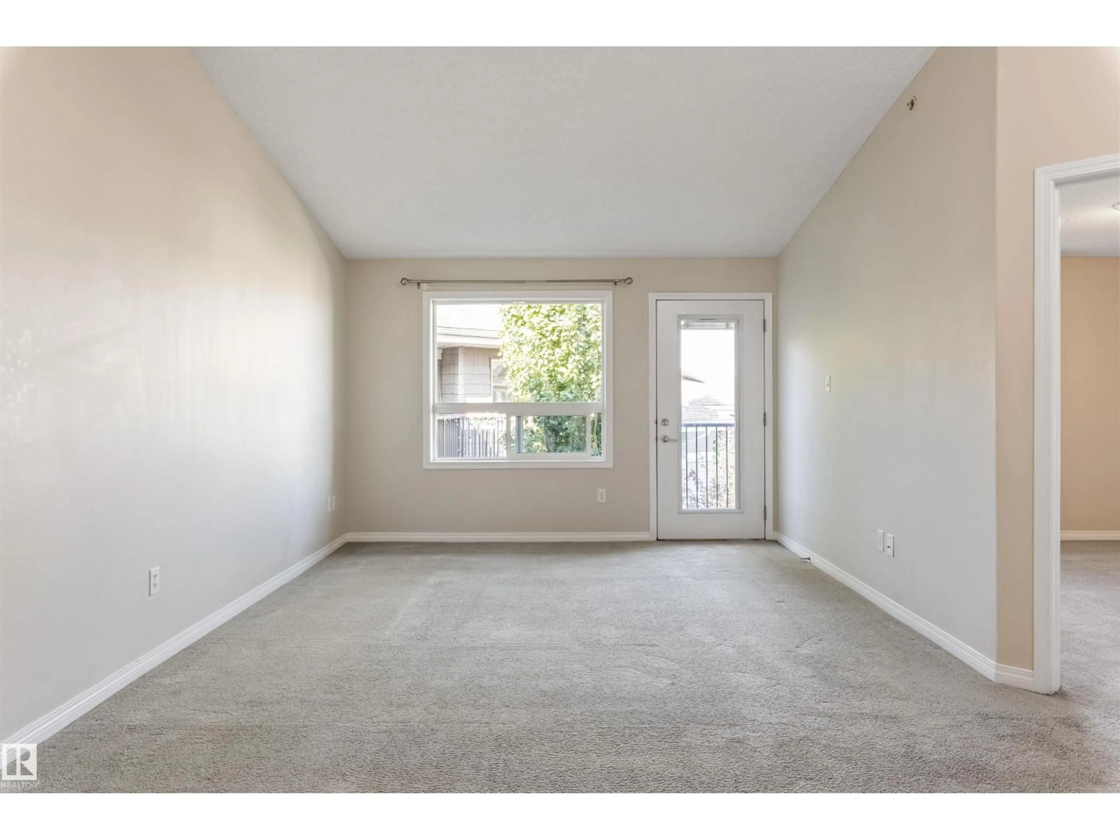9363 - 1432 SIMPSON DR, Edmonton, Alberta T6R0N2
Contact us about this property
Highlights
Estimated valueThis is the price Wahi expects this property to sell for.
The calculation is powered by our Instant Home Value Estimate, which uses current market and property price trends to estimate your home’s value with a 90% accuracy rate.Not available
Price/Sqft$173/sqft
Monthly cost
Open Calculator
Description
Discover this bright & welcoming TOP FLOOR 2 bedroom, 2 bathroom condo in desirable South Terwillegar. With SOARING VAULTED CEILINGS & an open-concept design, the space feels airy & comfortable from the moment you step inside. The kitchen has s/s appliances & is seamlessly connected to the living room & opens onto a balcony- perfect for your morning coffee or evening unwind. The primary suite offers a walk-through closet leading to a full ensuite, while the 2nd bedroom & bathroom are thoughtfully positioned on the opposite side for privacy. Practical features include IN-SUITE LAUNDRY WITH PLEANTY OF IN-SUITE STORAGE & a TITLED PARKING STALL. With easy access & egress to the Anthony Henday, schools, parks, shopping, transit & the Terwillegar Rec Centre, this home checks every box. Ideal for first-time buyers, downsizers, or investors! (id:39198)
Property Details
Interior
Features
Main level Floor
Living room
3.09 x 3.67Dining room
2.27 x 4.45Kitchen
2.61 x 3.37Den
2.32 x 3.07Condo Details
Inclusions
Property History
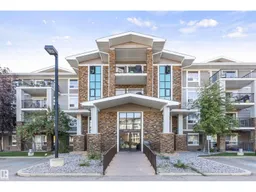 21
21
