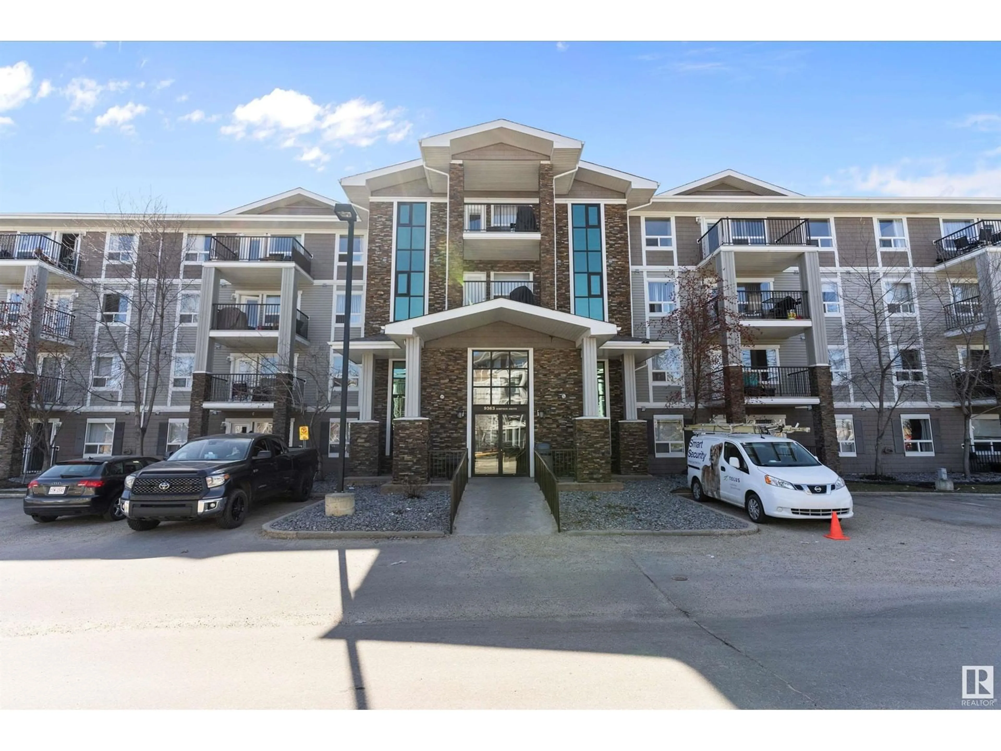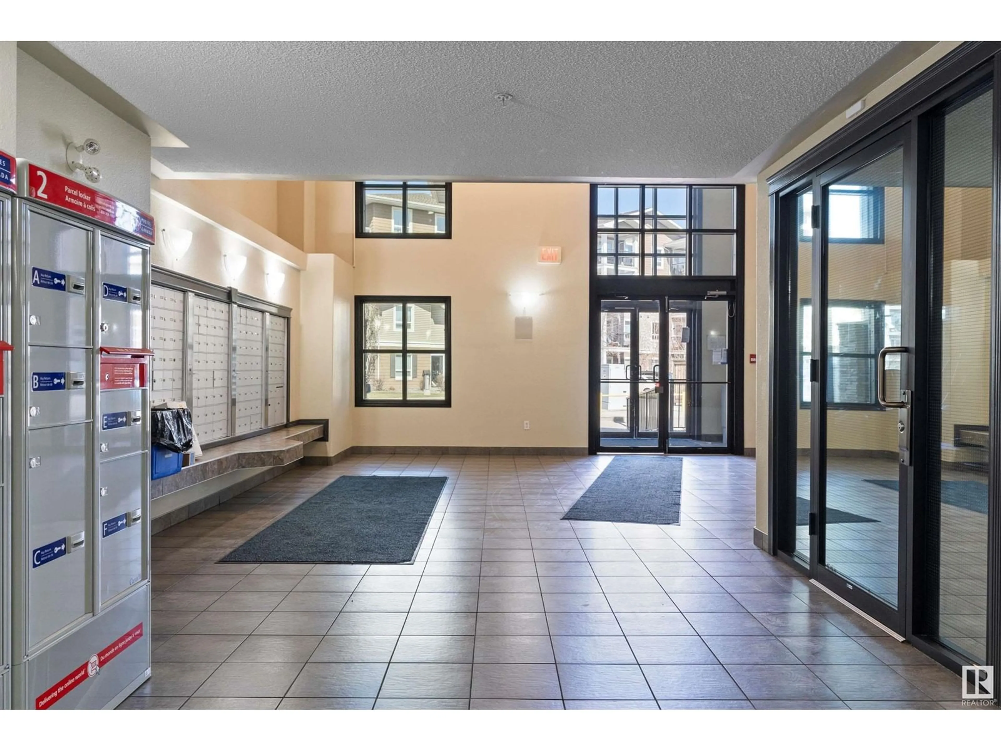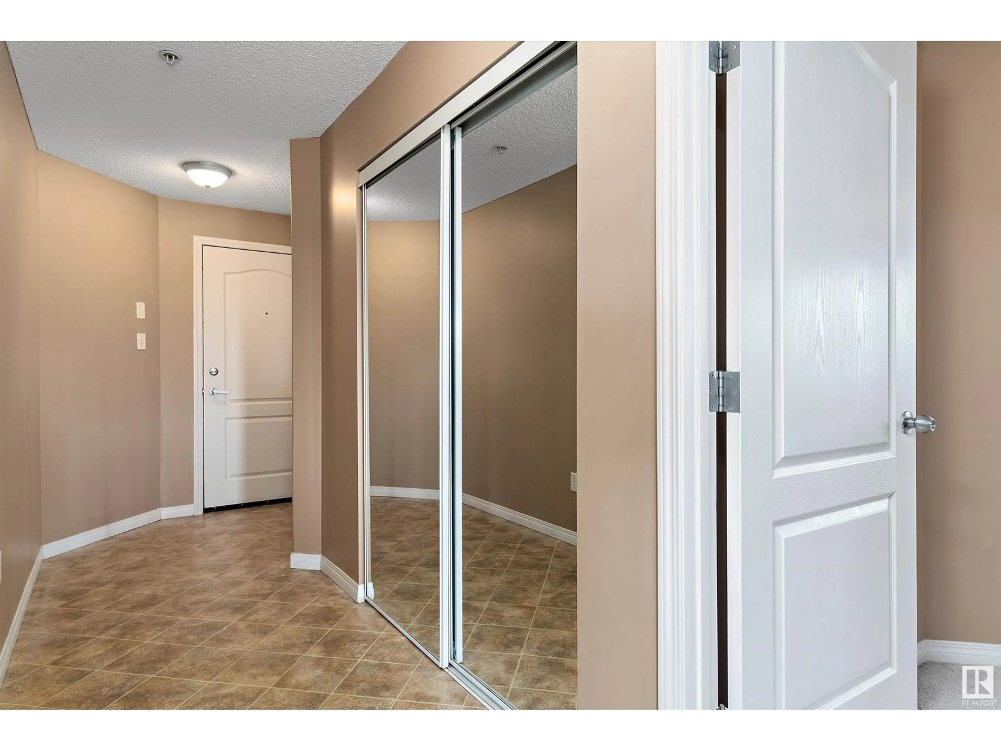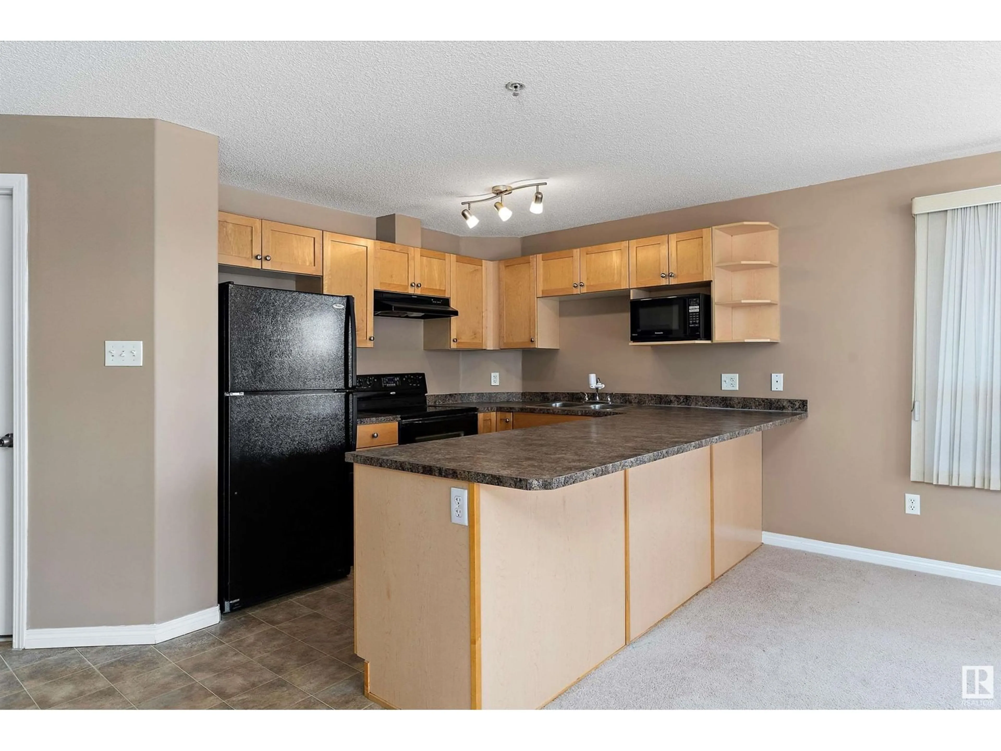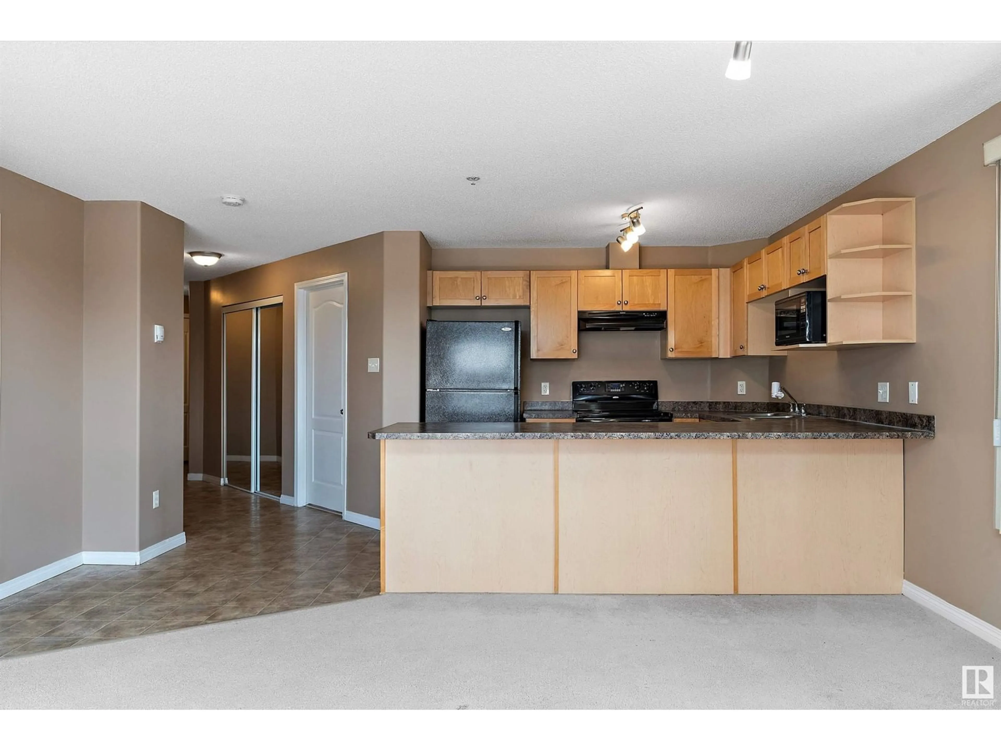9363 - 1124 SIMPSON DR, Edmonton, Alberta T6R0N2
Contact us about this property
Highlights
Estimated valueThis is the price Wahi expects this property to sell for.
The calculation is powered by our Instant Home Value Estimate, which uses current market and property price trends to estimate your home’s value with a 90% accuracy rate.Not available
Price/Sqft$184/sqft
Monthly cost
Open Calculator
Description
Large 1000 sq ft CORNER SUITE! Freshly painted unit is located in popular Terwillegar, and features 2 bed and 2 bath. One of the largest suites in building that has more room to enjoy, and is surrounded by large windows bringing in tons of natural light. OPEN FLOOR PLAN with lots of counter space and cabinets in kitchen with a huge peninsula with seating for 4. Larger dining space than most units make entertaining much easier. Spacious living room has access to the PRIVATE corner balcony with south exposure. Primary suite has a walk thru closet and 4 piece bath. Another 4 piece bath and second bedroom are on the other side of the unit. Big laundry/storage room and beautiful foyer. This main floor condo is in an excellent southside location with easy access to Anthony Henday, close to amazing schools, playgrounds, Windermere Currents shopping centre and more. (id:39198)
Property Details
Interior
Features
Main level Floor
Living room
Dining room
Kitchen
Primary Bedroom
Condo Details
Amenities
Vinyl Windows
Inclusions
Property History
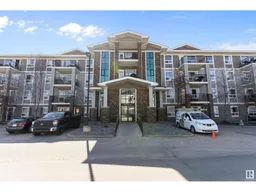 33
33
