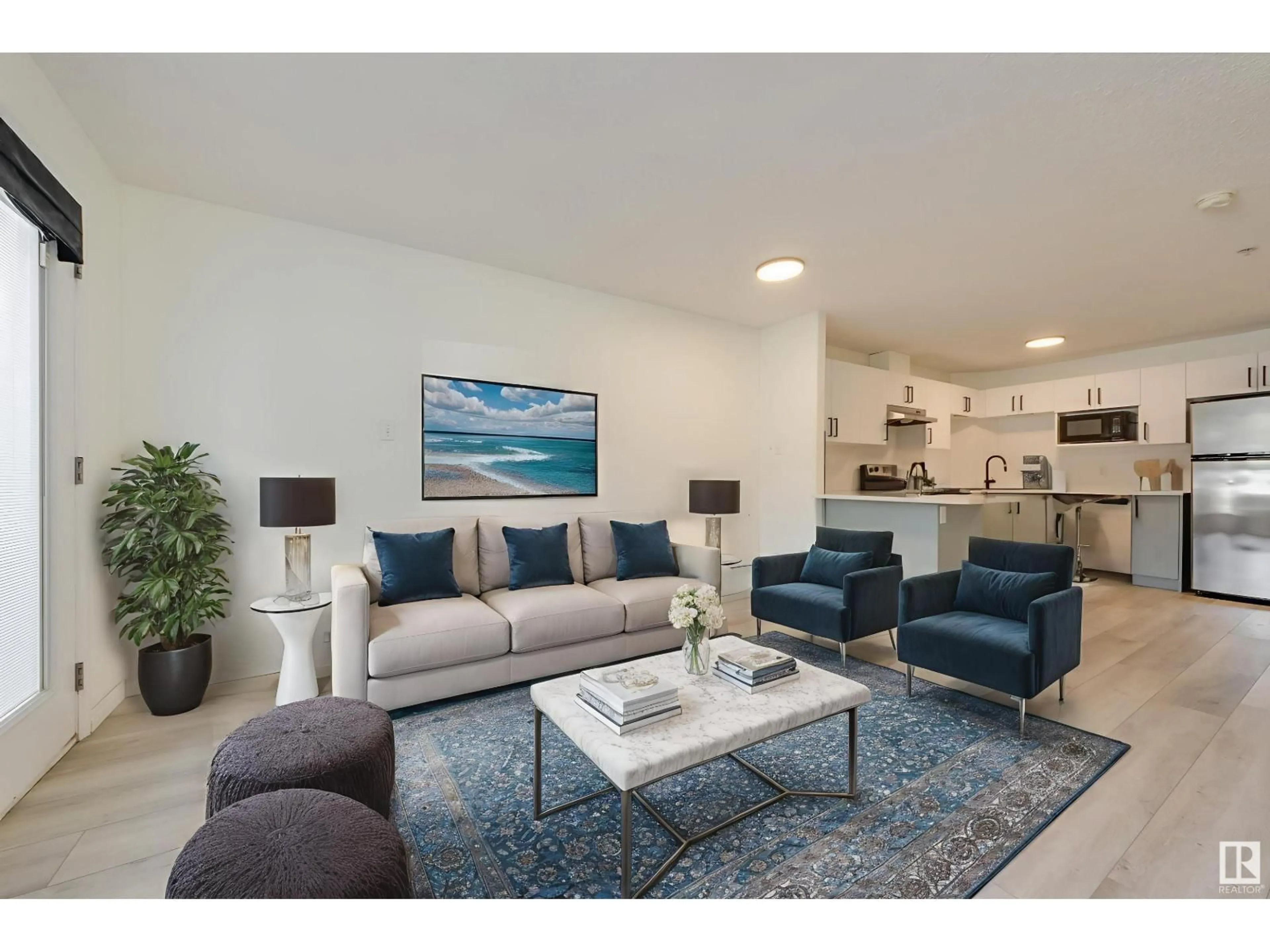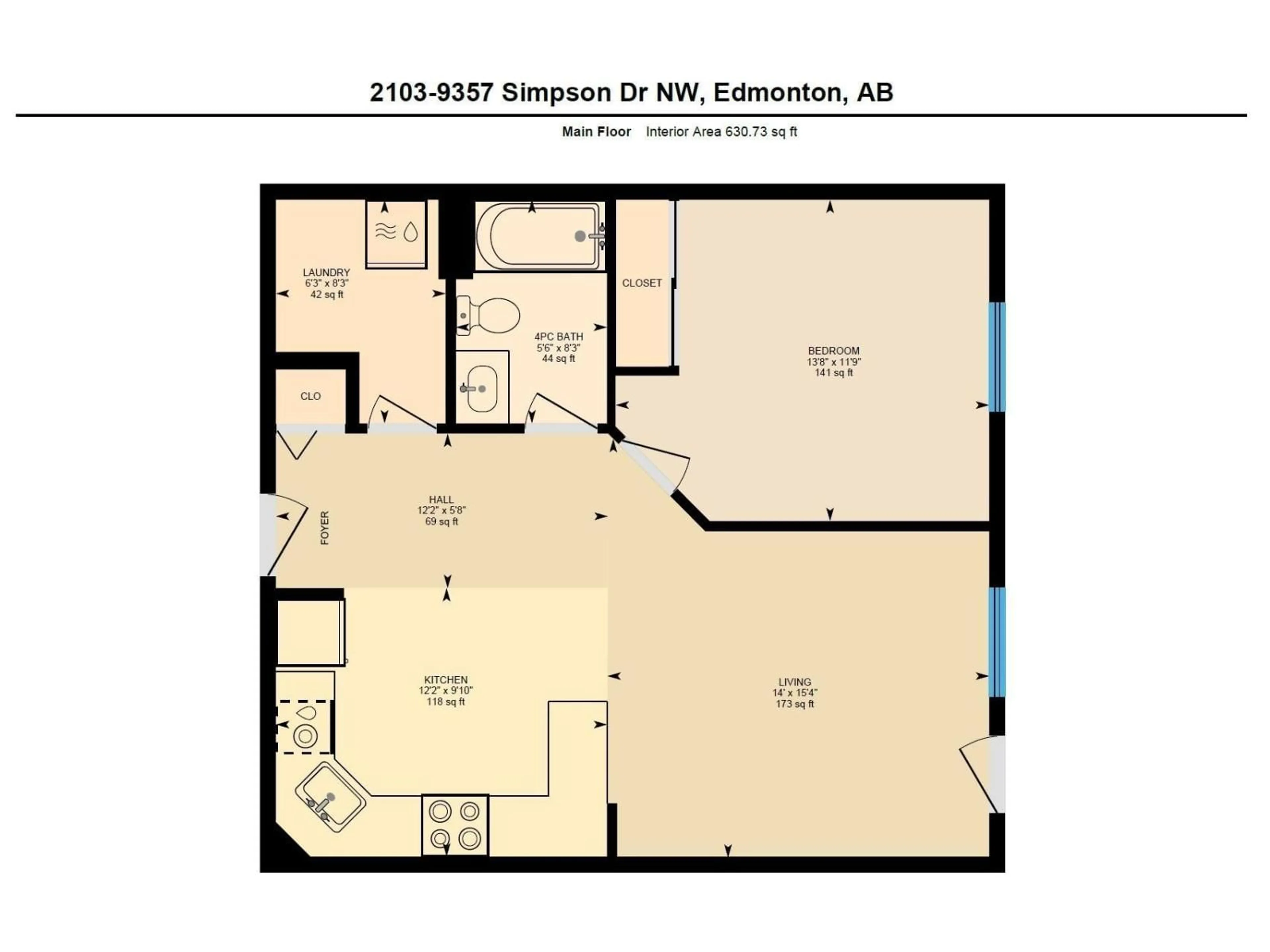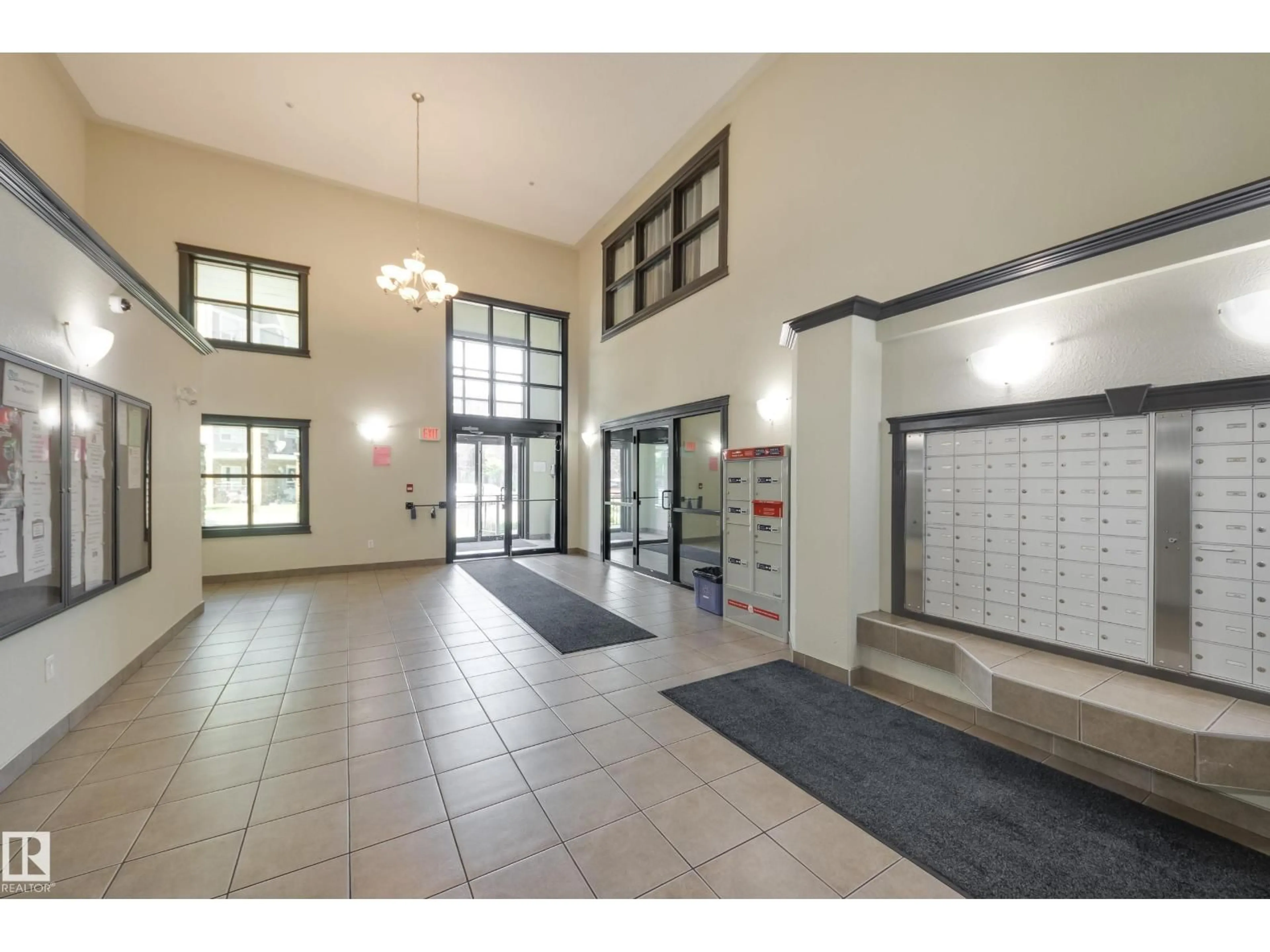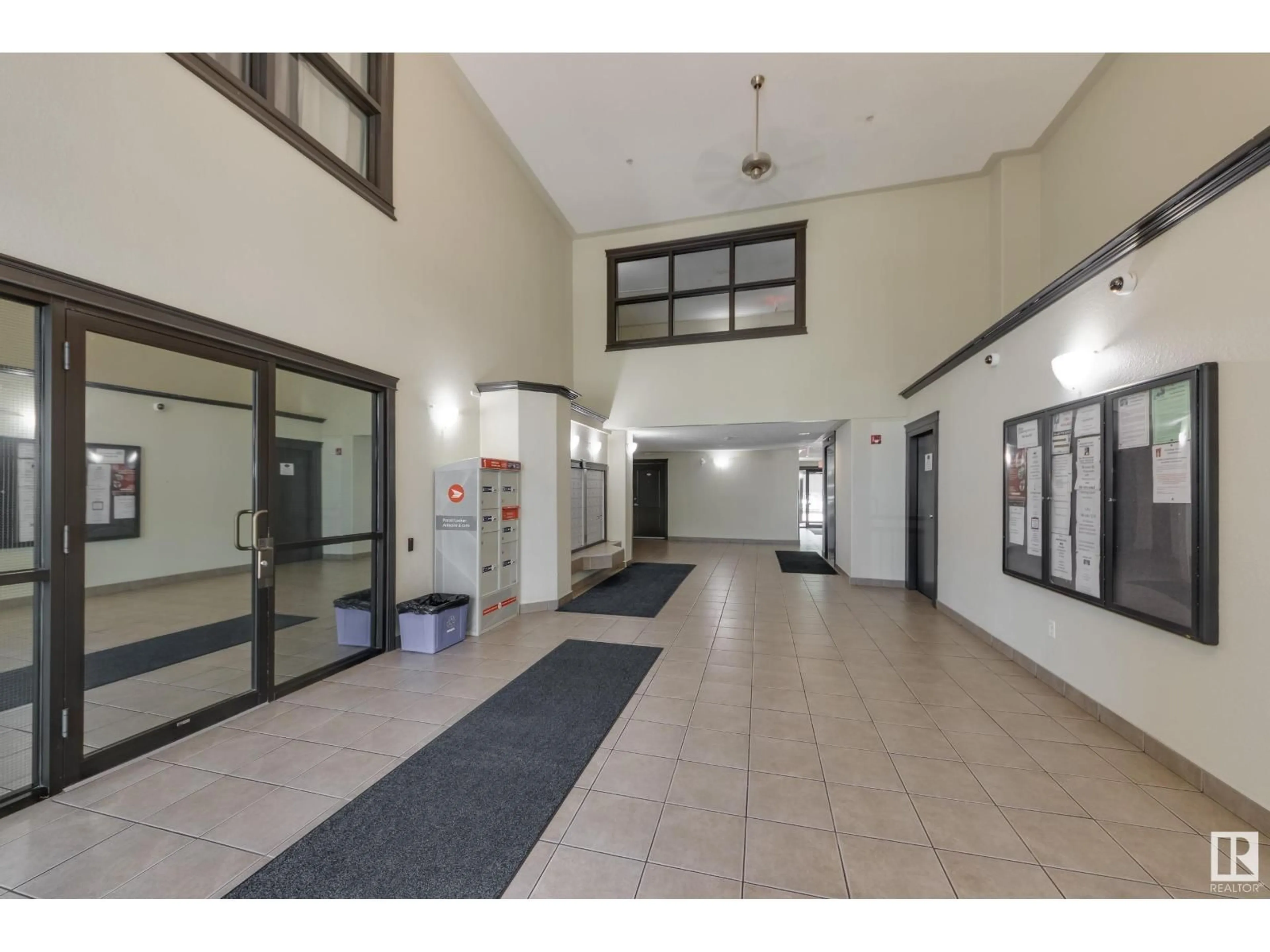9357 - 2103 SIMPSON DR, Edmonton, Alberta T6R0N3
Contact us about this property
Highlights
Estimated valueThis is the price Wahi expects this property to sell for.
The calculation is powered by our Instant Home Value Estimate, which uses current market and property price trends to estimate your home’s value with a 90% accuracy rate.Not available
Price/Sqft$245/sqft
Monthly cost
Open Calculator
Description
Former Showhome and RENOVATED 2025. Stunning main floor 1 bedroom and 1 bathroom unit at Park Place Terwillegar Terrace. You’re going to love coming home to your RENOVATED KITCHEN featuring all new: quartz countertops with peninsula, subway tile backsplash and re-faced two tone cabinets. Easy cleaning for your flooring with all new vinyl plank flooring through out. Your open concept layout is extremely functional and offers great size living room, dining space and bedroom. Your primary suite can fit a king size bed and is next to your 4 piece RENOVATED BATHROOM. IN-SUITE laundry with storage. Your living room has door access to your patio. The unit is next to a stairwell, so you only have a neighbour on one side of the unit and the stairwell also offers door access to the complex – great for when guests come over. Titled surface parking stall. Quick access to Anthony Henday, Terwillegar Rec Centre, Public Transportation, many shops and amenities. Pets allowed with board approval. (id:39198)
Property Details
Interior
Features
Main level Floor
Living room
Dining room
Kitchen
Primary Bedroom
Condo Details
Inclusions
Property History
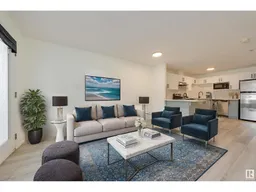 20
20
