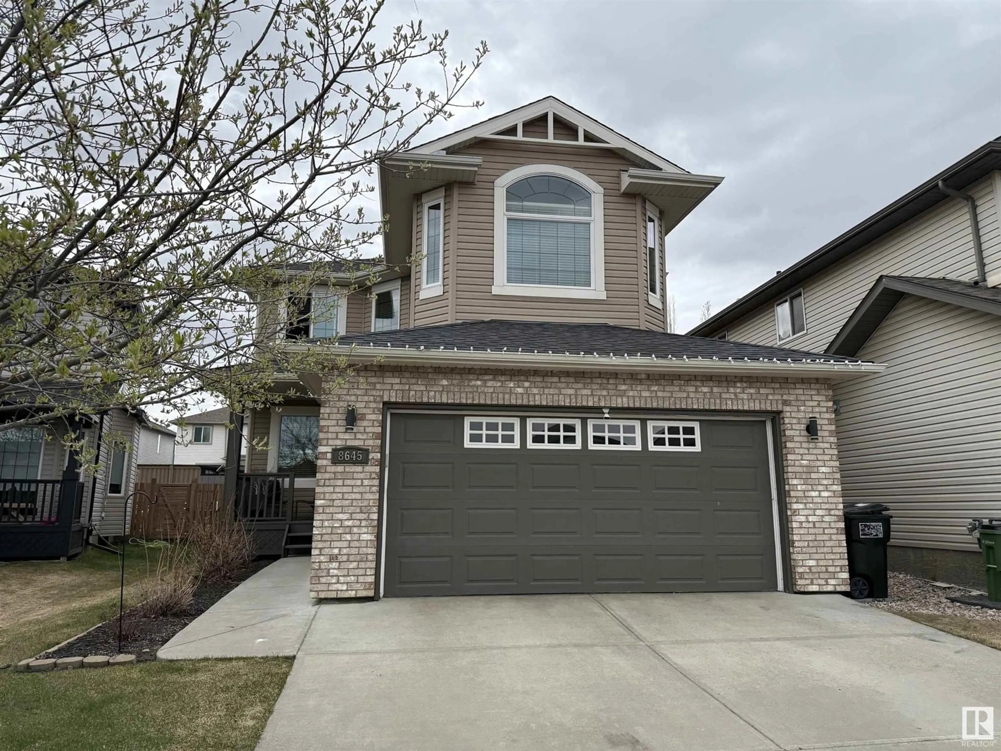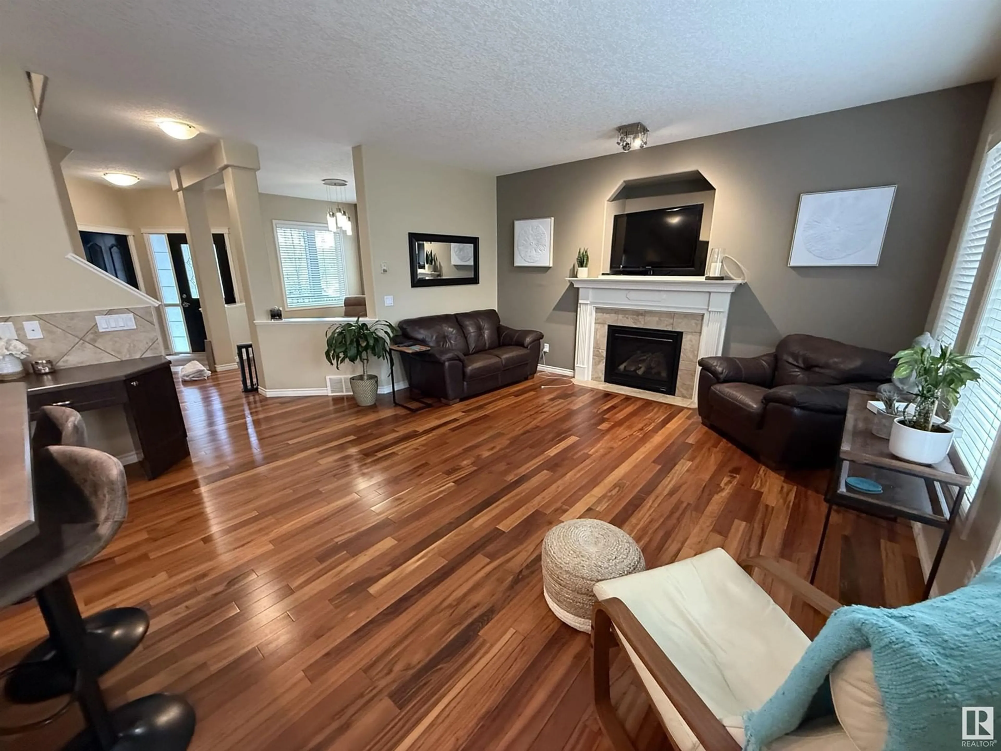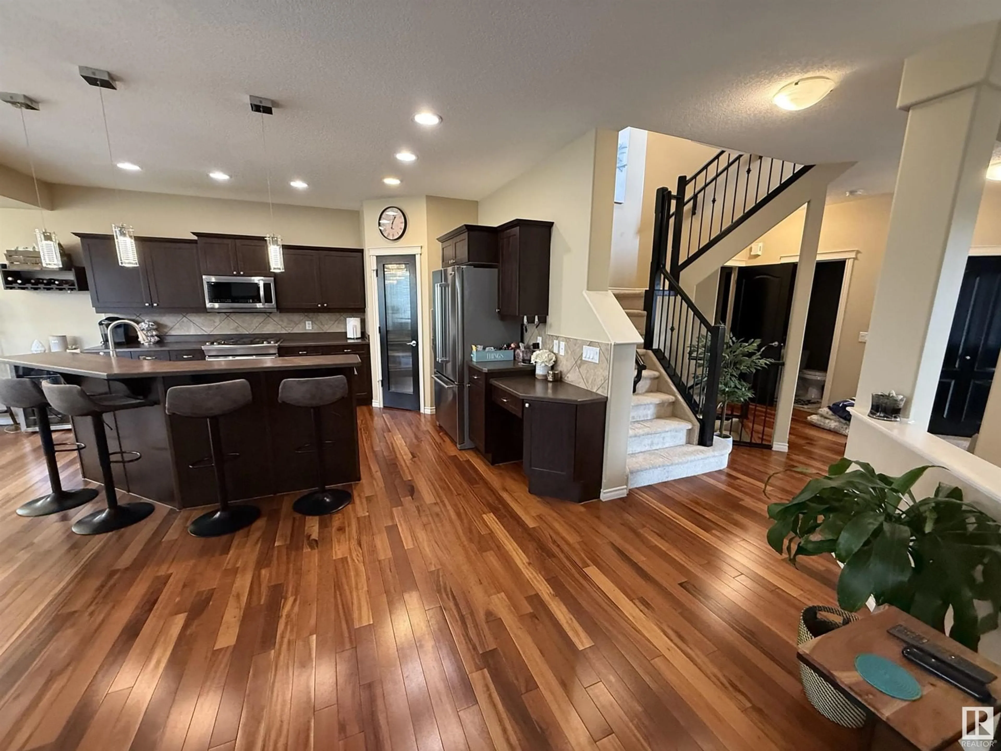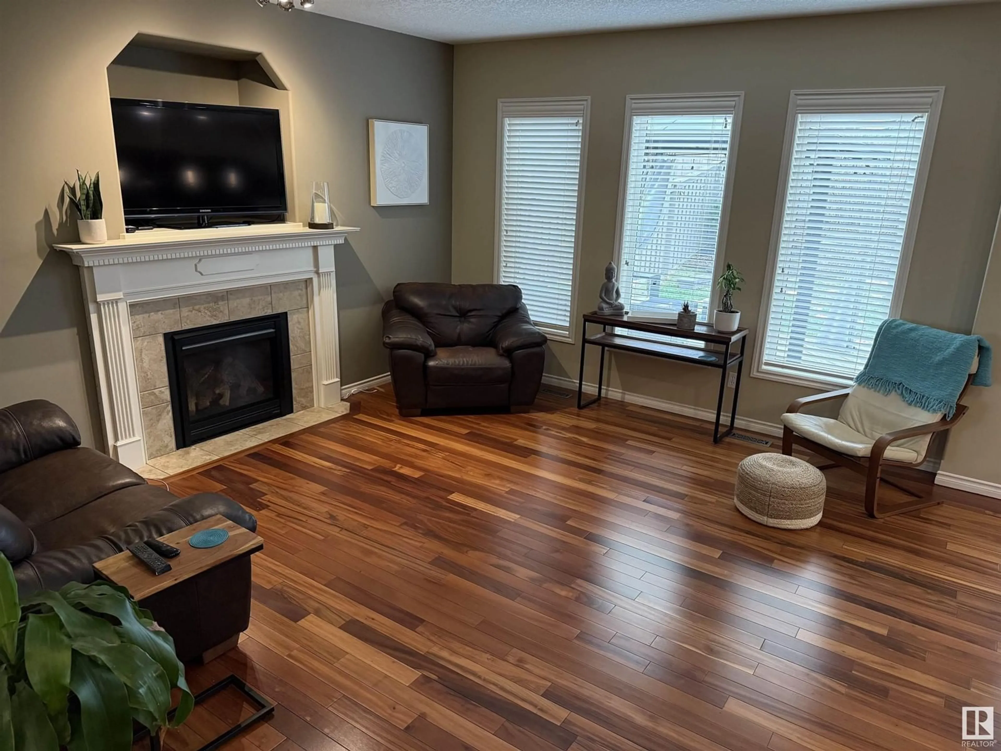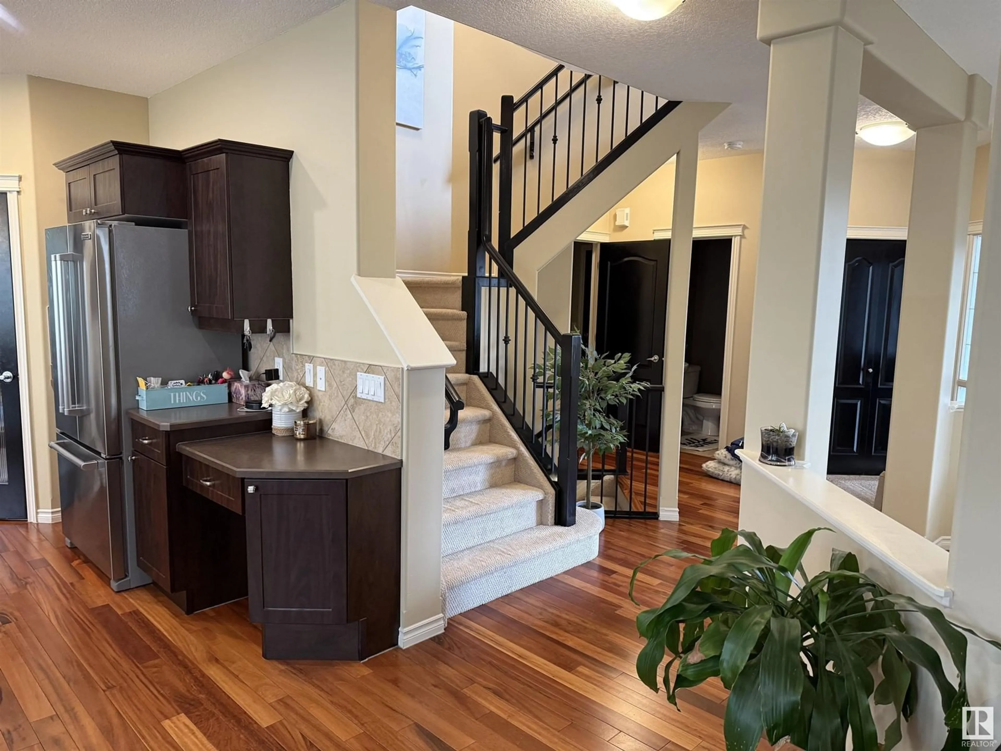8645 SLOANE CO NW, Edmonton, Alberta T6K0K9
Contact us about this property
Highlights
Estimated ValueThis is the price Wahi expects this property to sell for.
The calculation is powered by our Instant Home Value Estimate, which uses current market and property price trends to estimate your home’s value with a 90% accuracy rate.Not available
Price/Sqft$289/sqft
Est. Mortgage$2,740/mo
Tax Amount ()-
Days On Market1 day
Description
STUNNING SOUTH TERWILLEGAR 2 STOREY 4 BEDROOM HOME! GORGEOUS inside and out, this one greets you with a TON of natural light and gleaming hardwood flooring. Other features of this meticulously kept thome include such things as a wonderful open concept, a den/flex space & a cozy living rm w/a gas fireplace, a stunning kitchen featuring a gas stove and stainless steel appliances, a walkthru pantry & breakfast bar! The bright dining nook is the perfect spot for your morning coffee & to enjoy the views of your sunny south backing yard. The upper level has a comfy bonus rm for family movie nights, 3 generous size bedrms & a 4pce bath. The master suite is fit for a KING and QUEEN w/his & her WI closets & a 5pce ensuite with his & her sinks & beautiful tub! The lower level has a rec rm, office, 3pce bath & 4th bedrm. Close to all amenities, schools, & walking trails. You'll be sure to add this one to your short list! (id:39198)
Property Details
Interior
Features
Main level Floor
Living room
Dining room
Kitchen
Exterior
Parking
Garage spaces -
Garage type -
Total parking spaces 4
Property History
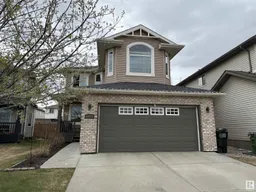 31
31
