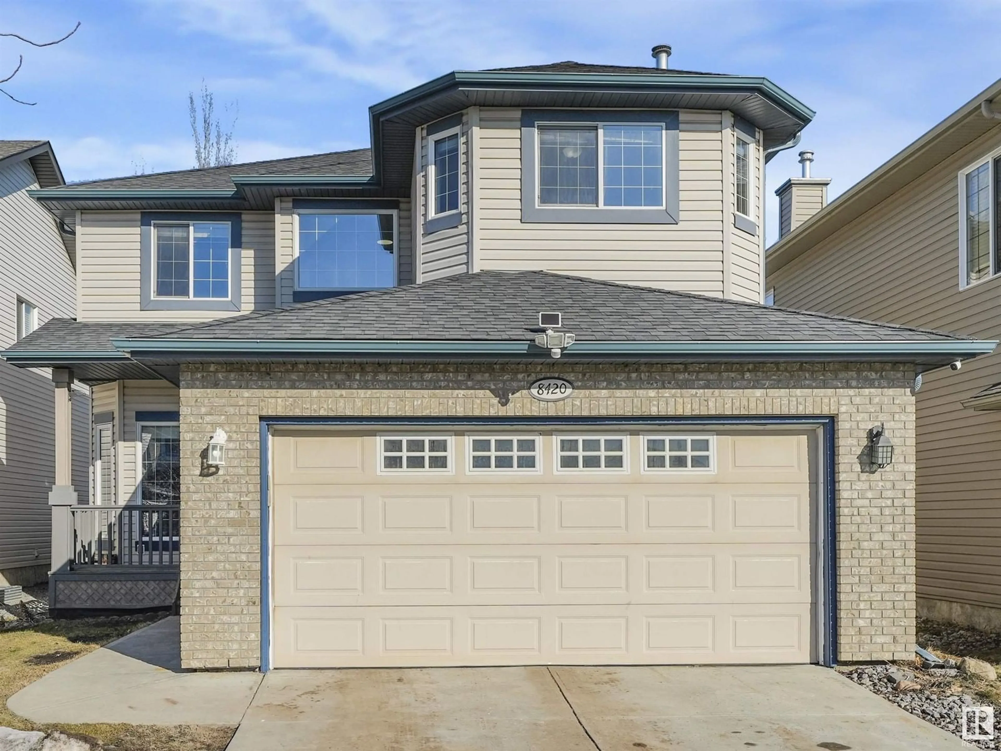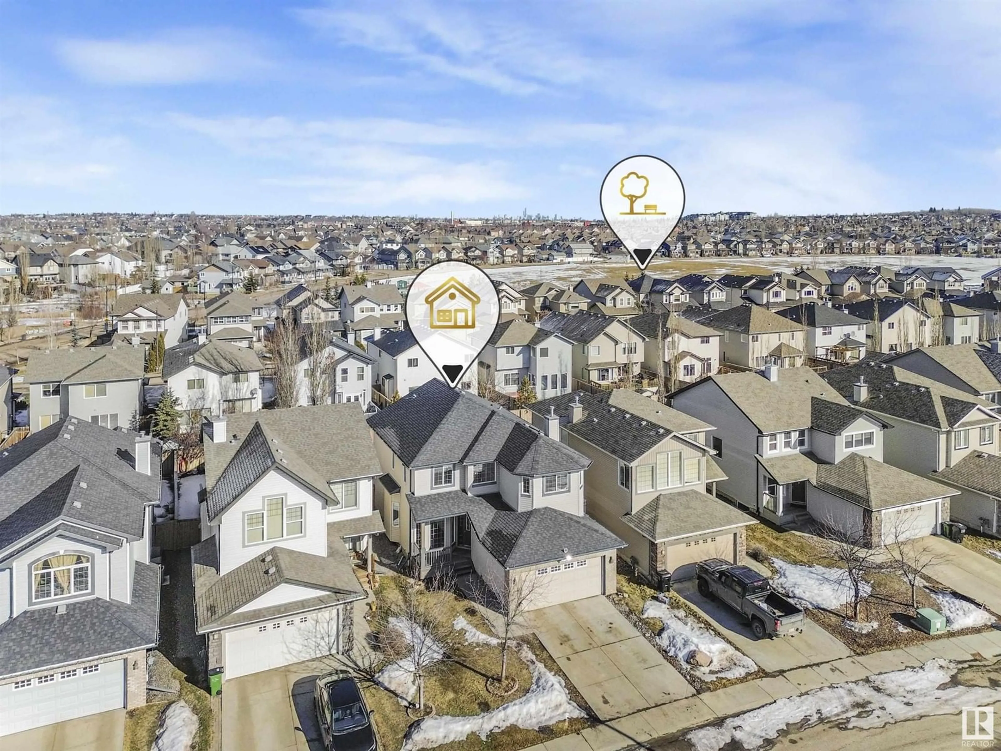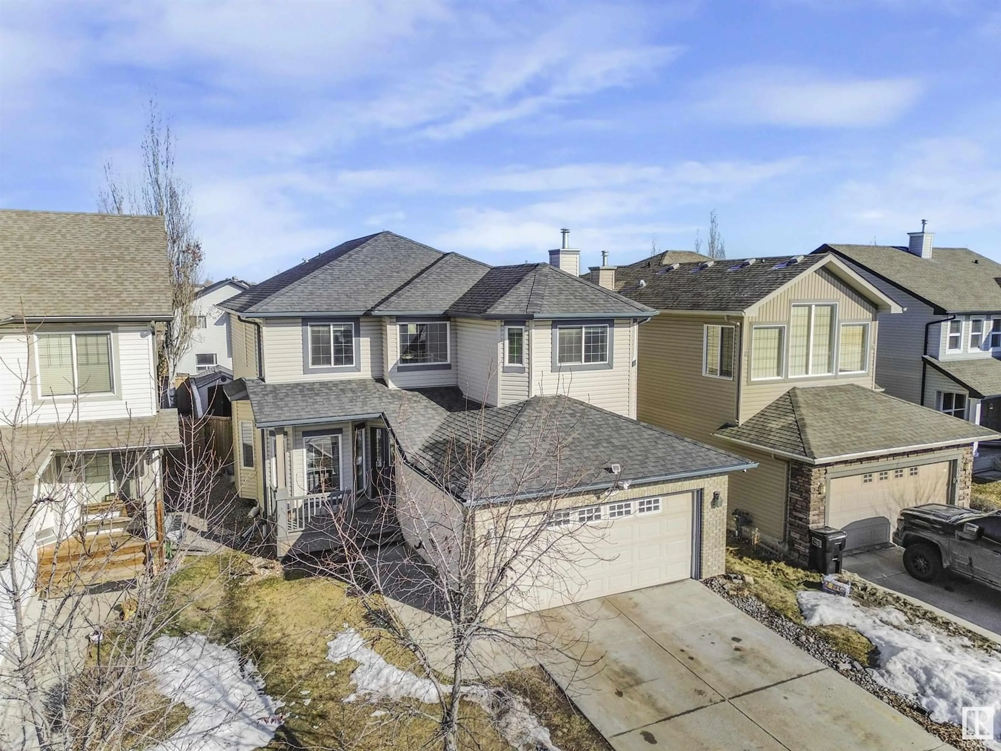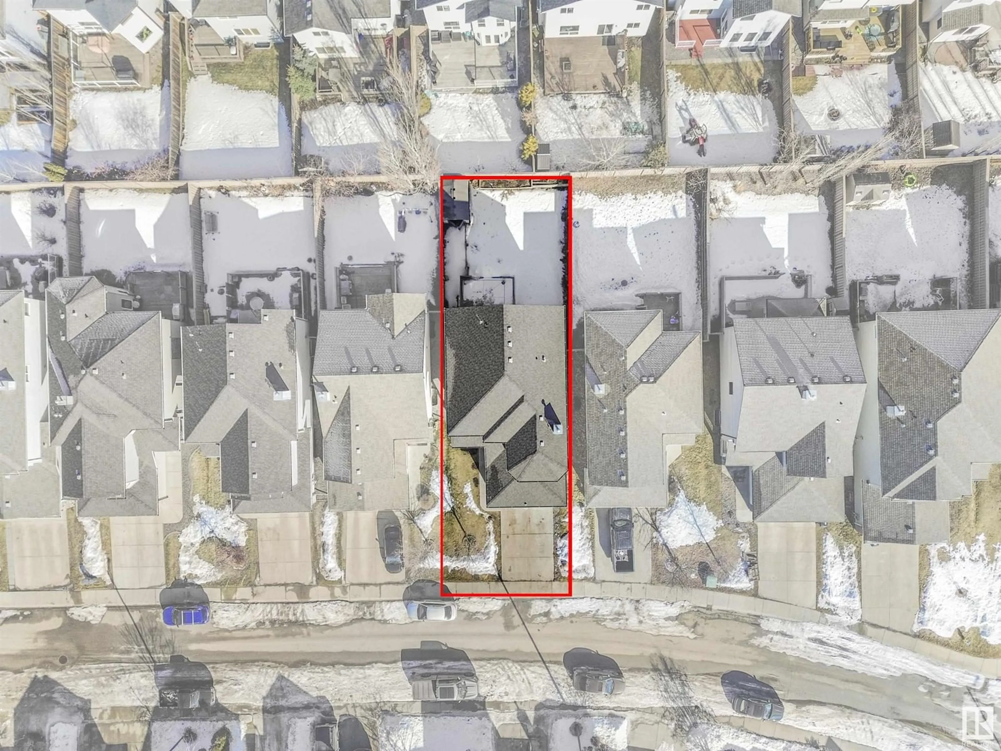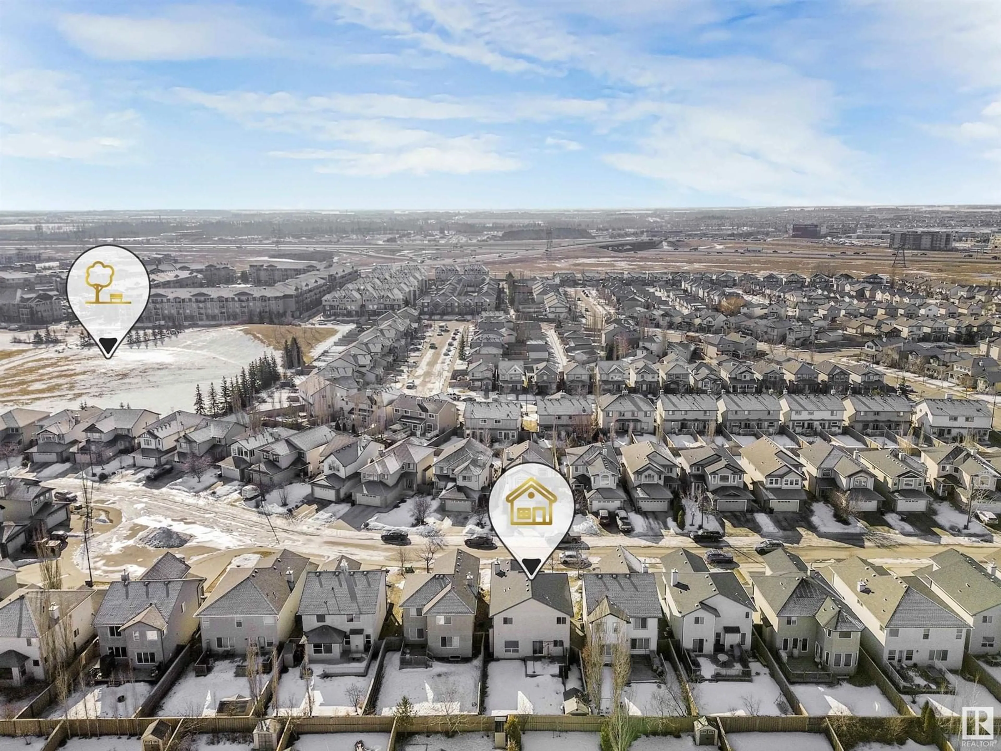8420 SLOANE CR, Edmonton, Alberta T6R0L2
Contact us about this property
Highlights
Estimated ValueThis is the price Wahi expects this property to sell for.
The calculation is powered by our Instant Home Value Estimate, which uses current market and property price trends to estimate your home’s value with a 90% accuracy rate.Not available
Price/Sqft$288/sqft
Est. Mortgage$2,649/mo
Tax Amount ()-
Days On Market28 days
Description
Step into elegance with brand-new luxury vinyl flooring (2025)—a completely carpet-free home designed for modern living. Thoughtful updates include new AC (2024),furnace blower (2024), water tank (2022), fresh paint (2025), and a fully renovated basement (2025). With over 2,950 sq. ft. of living space, including an 831 sq. ft. newly finished basement, this home offers room to grow. The upper level boasts FOUR generous bedrooms, highlighted by a serene primary suite with a 5-piece ensuite and walk-in closet. A main-floor den adds versatility, perfect for a home office or creative retreat. The bright, stylish basement is an entertainer’s dream, complete with a 5thbedroom, full bath, and media space. Nestled steps from parks, top-rated schools, and scenic trails, with quick access to Anthony Henday & Whitemud. A rare find—move-in ready and waiting for you! (id:39198)
Property Details
Interior
Features
Main level Floor
Living room
4.5 x 3.79Dining room
4.32 x 3.05Kitchen
2.58 x 3.76Family room
3.85 x 2.6Property History
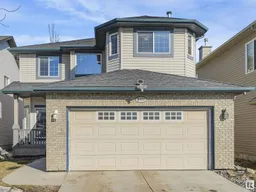 56
56
