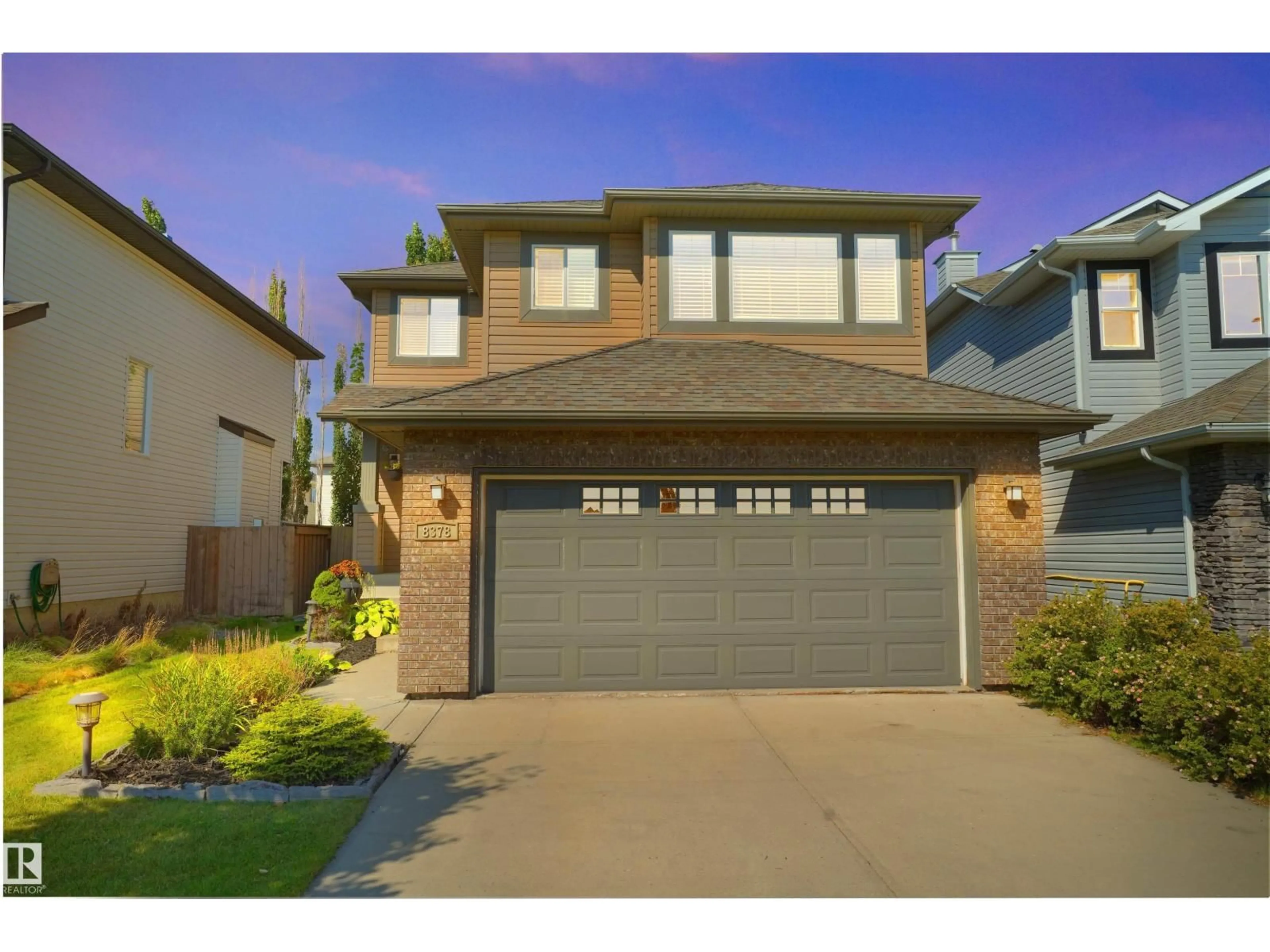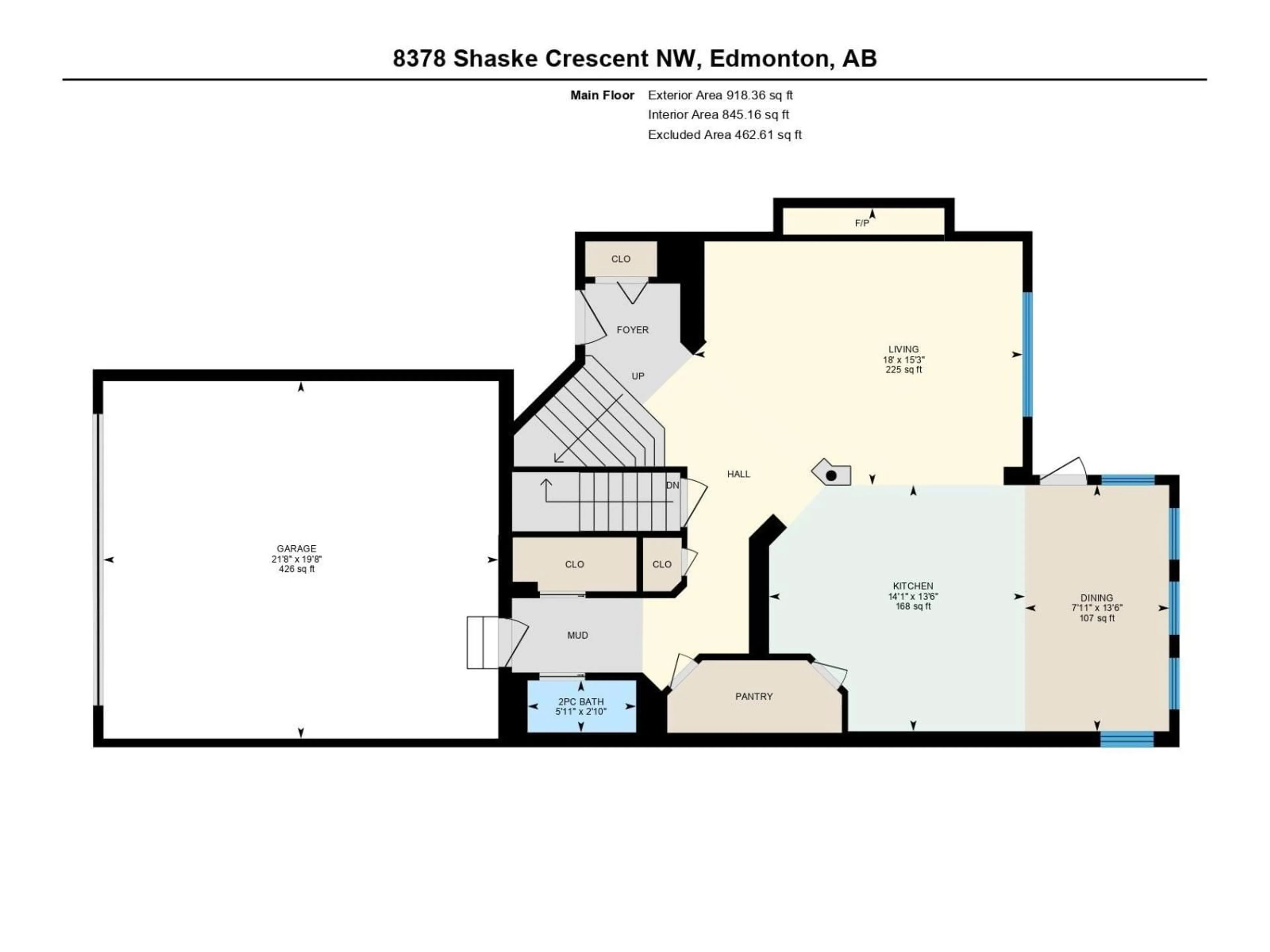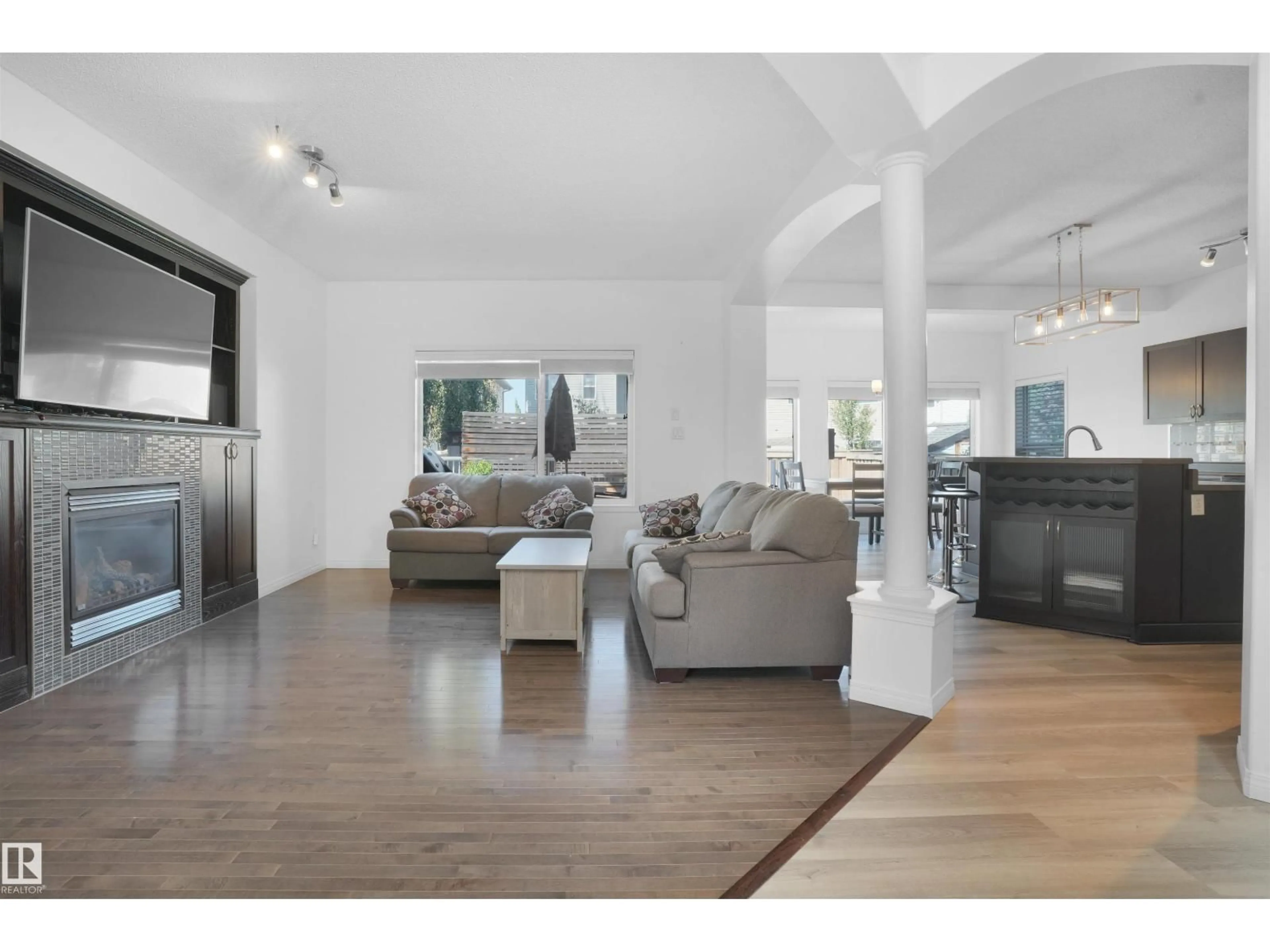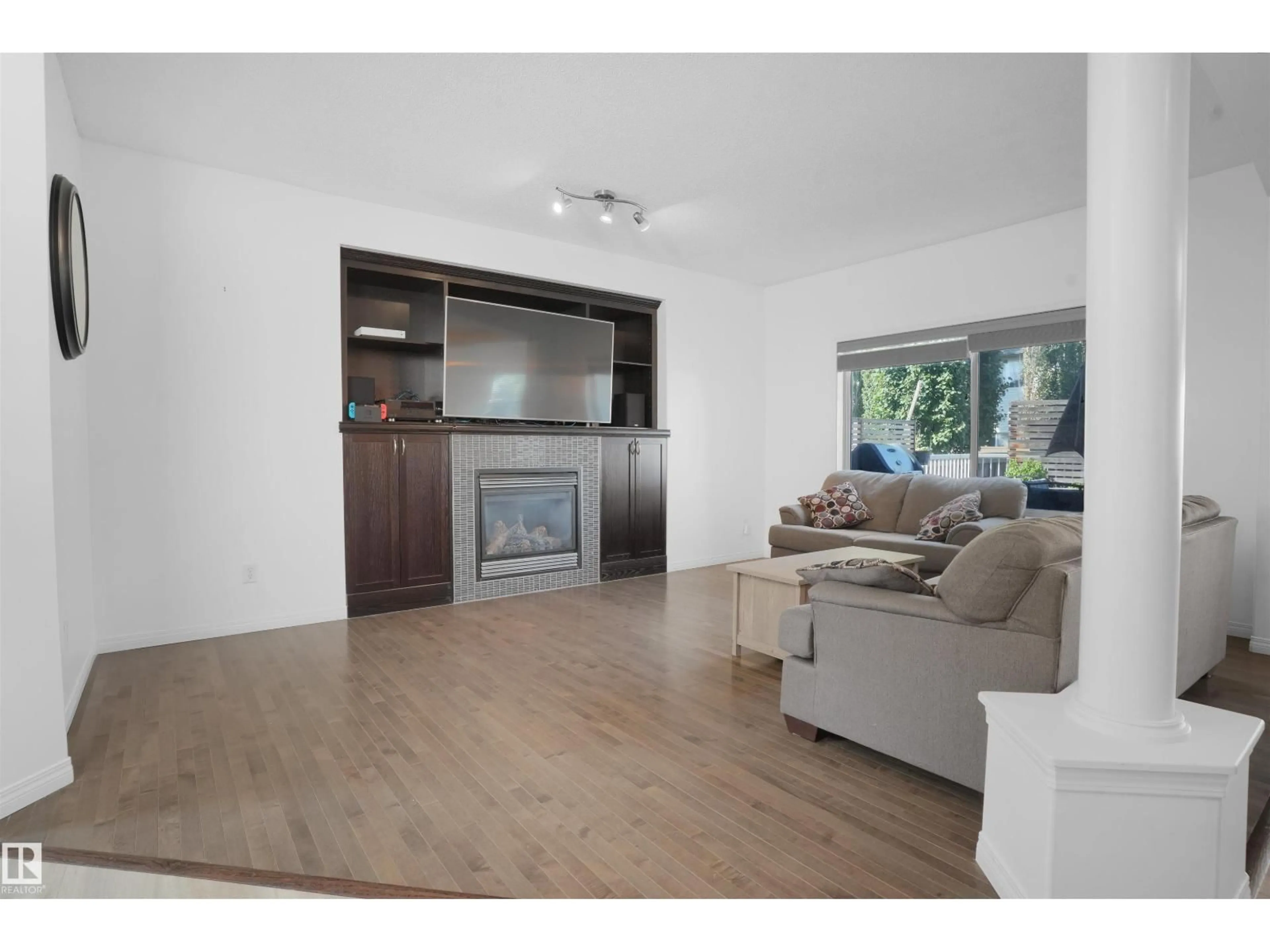8378 SHASKE CR, Edmonton, Alberta T6R0B5
Contact us about this property
Highlights
Estimated valueThis is the price Wahi expects this property to sell for.
The calculation is powered by our Instant Home Value Estimate, which uses current market and property price trends to estimate your home’s value with a 90% accuracy rate.Not available
Price/Sqft$256/sqft
Monthly cost
Open Calculator
Description
Welcome to this 3 BDRM, AIR CONDITIONED TWO-STOREY home nestled on a QUIET CRESCENT in SOUTH TERWILLEGAR. The OPEN ENTRY with its SWEEPING STAIRCASE and 9 FT CEILINGS on the MAIN FLOOR creates an impressive first impression. The LIVING RM is a cozy gathering space with a GAS FIREPLACE, perfect for family time. The KITCHEN is designed for everyday living with a WALK-THROUGH PANTRY, STAINLESS STEEL APPLIANCES, and a LARGE ISLAND ideal for meals or homework time. Step outside to the BACKYARD with plenty of room to play, a MAINTENANCE-FREE DECK, and a NATURAL GAS LINE for summer BBQs. Upstairs, the PRIMARY SUITE is a private retreat with a WALK-IN CLOSET and a 4-PIECE ENSUITE. Two additional BDRMS, a FULL BATHROOM, a BRIGHT BONUS RM, and the convenience of SECOND-FLOOR LAUNDRY complete the upper level. WALKING DISTANCE TO: FRESON BROS, HIGH-END RESTAURANTS, BANKS, and SHOPPERS DRUG MART AND MORE..., with EASY ACCESS to ANTHONY HENDAY. Close to SCHOOLS, PARKS, SHOPPING, and AMENITIES - this one is a MUST SEE! (id:39198)
Property Details
Interior
Features
Main level Floor
Living room
18' x 15'3Dining room
7'11 x 13'6Kitchen
14'1 x 13'6Exterior
Parking
Garage spaces -
Garage type -
Total parking spaces 4
Property History
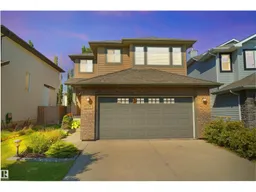 39
39
