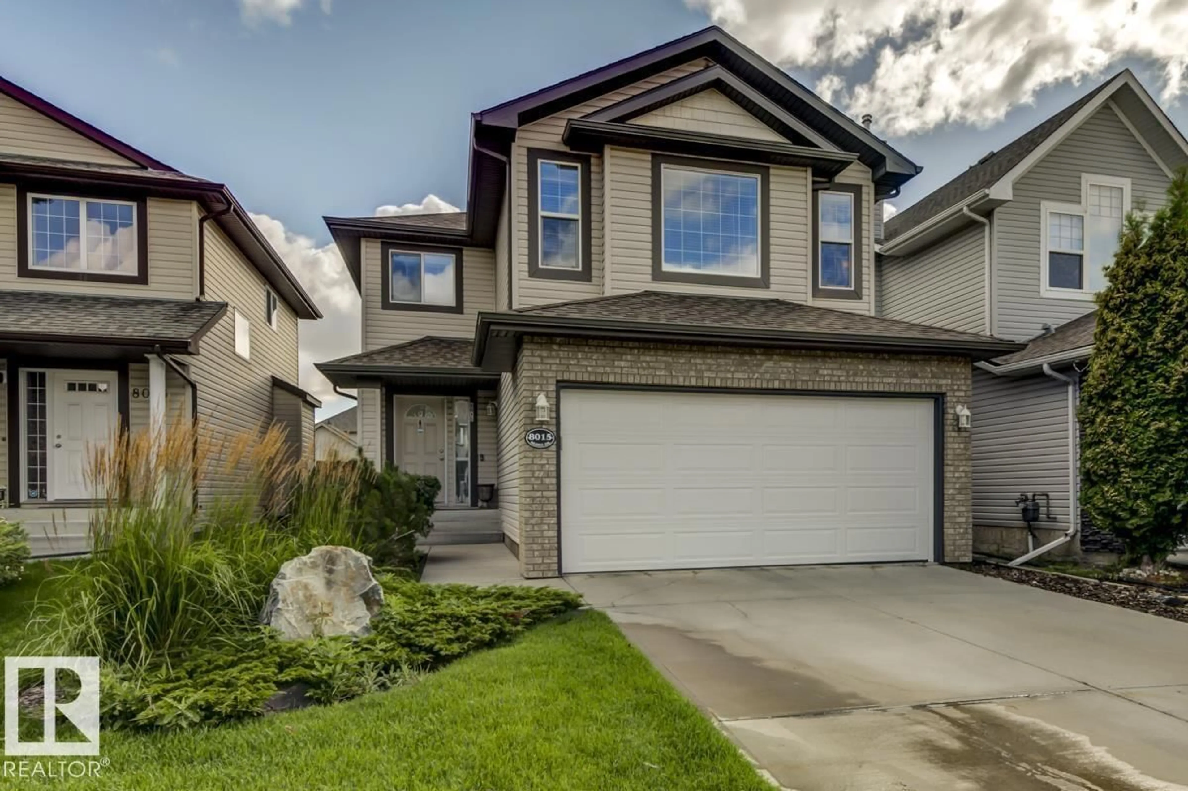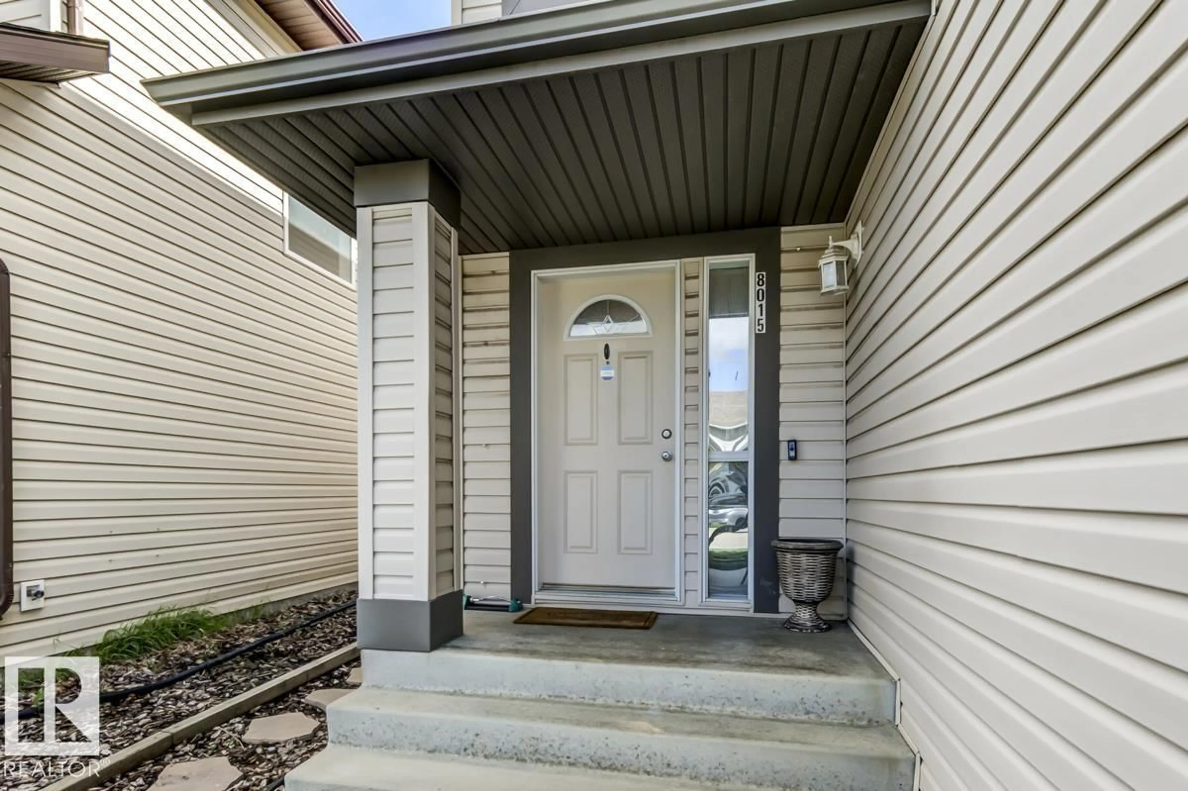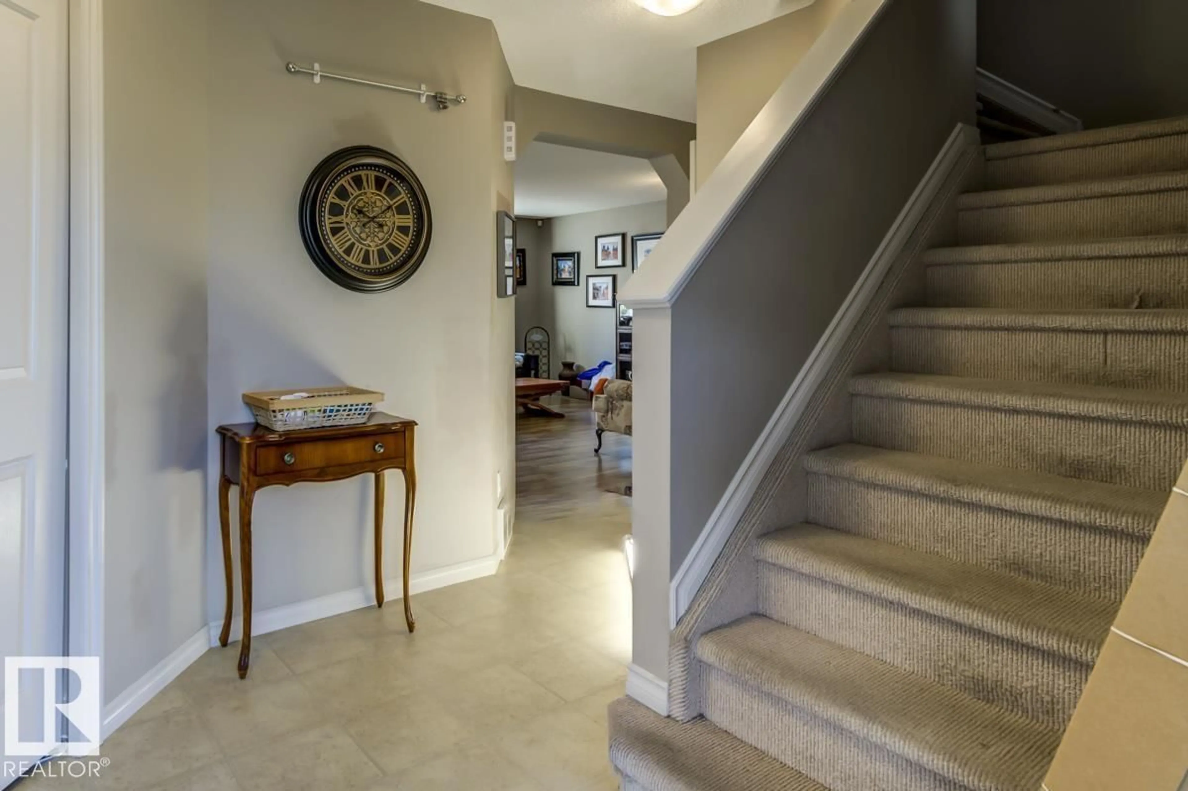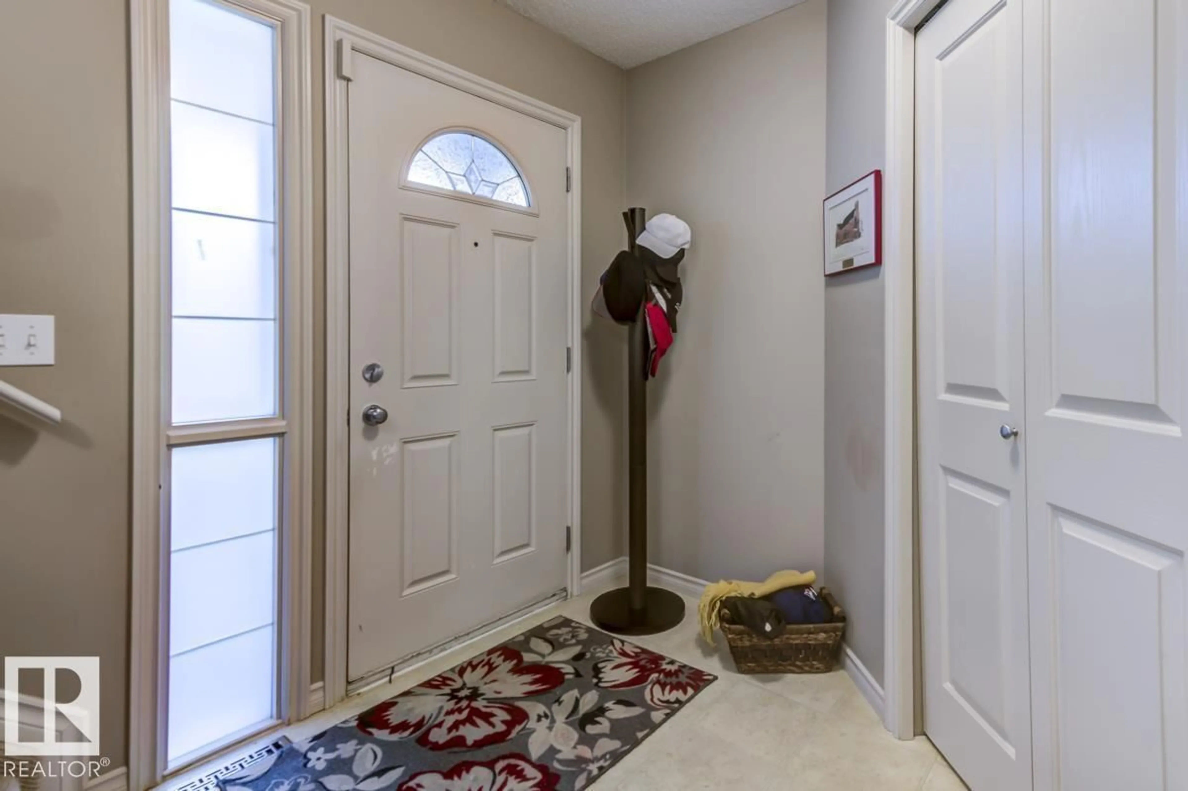8015 SHASKE DR, Edmonton, Alberta T6R3V9
Contact us about this property
Highlights
Estimated valueThis is the price Wahi expects this property to sell for.
The calculation is powered by our Instant Home Value Estimate, which uses current market and property price trends to estimate your home’s value with a 90% accuracy rate.Not available
Price/Sqft$298/sqft
Monthly cost
Open Calculator
Description
Terrific 2 storey home located in the desirable neighborhood of south Terwillegar. Open concept kitchen, dining and living room. Kitchen has a large centre island with new dishwasher. Corner walk in pantry, newer fridge and stove. Dining nook with patio doors to composite deck. Corner gas fireplace and big windows in the cozy living room. Main floor laundry with newer machines and ½ bath nearby. Upper bonus room and 3 bedrooms. Primary suite with dual closets including organizers and spacious ensuite boasting soaker tub and over-sized shower. Finished basement with rubber flooring, TV mount with access behind for accessories, also a 3 piece bathroom. Double attached, heated garage. Gorgeous yard with shed and firepit, alley access with oversized gate for ease of use. Home has central A/C. This home needs some cosmetic TLC including new flooring. Close to trails and ponds. Freson Bros and Crumble within walking distance. Close to shopping, restaurants and public transportation. (id:39198)
Property Details
Interior
Features
Main level Floor
Living room
4.09 x 4.52Dining room
2.48 x 2.48Kitchen
3.52 x 4.08Exterior
Parking
Garage spaces -
Garage type -
Total parking spaces 4
Property History
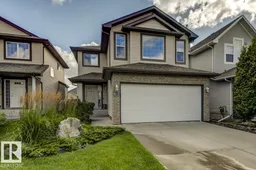 52
52
