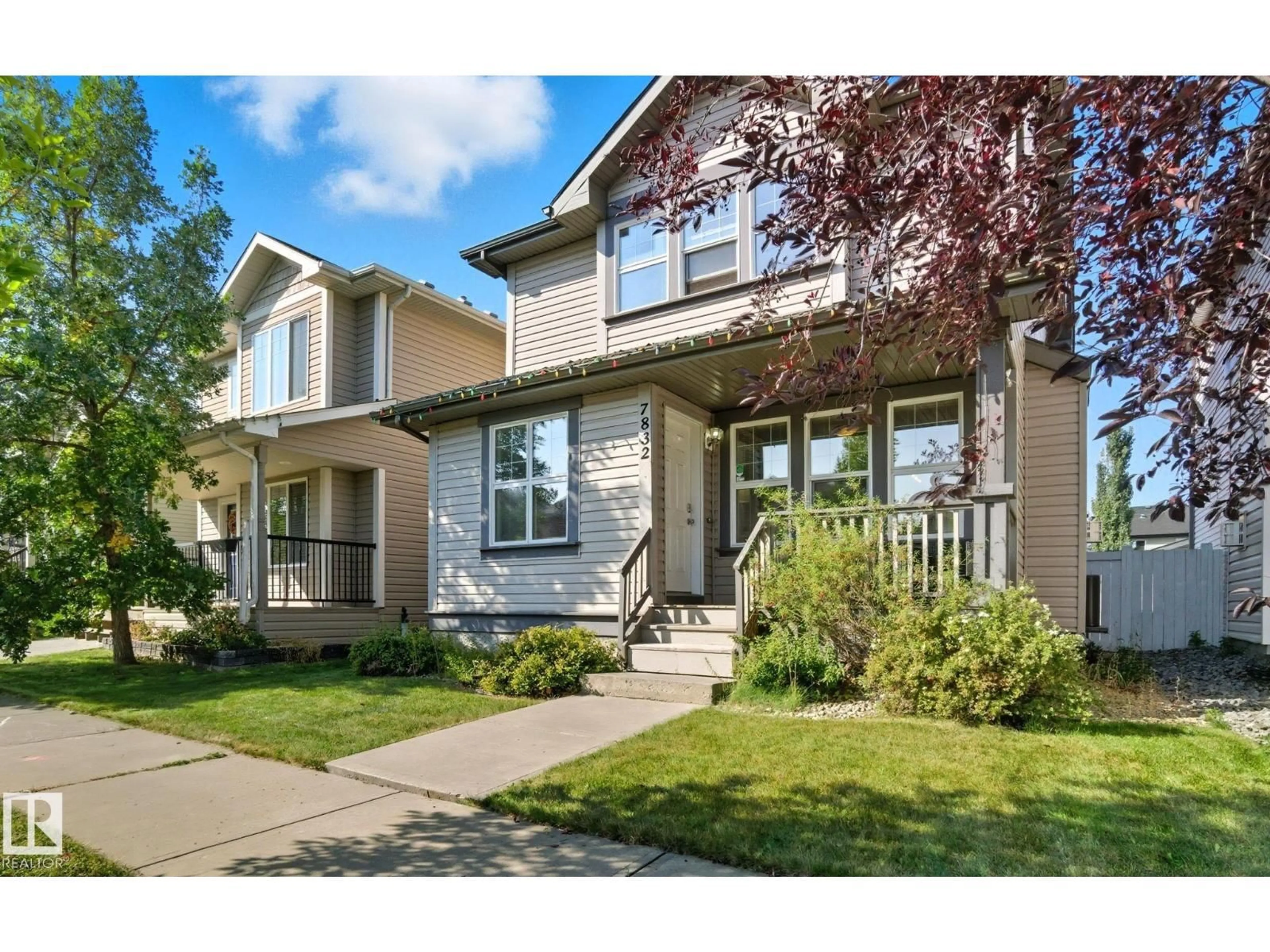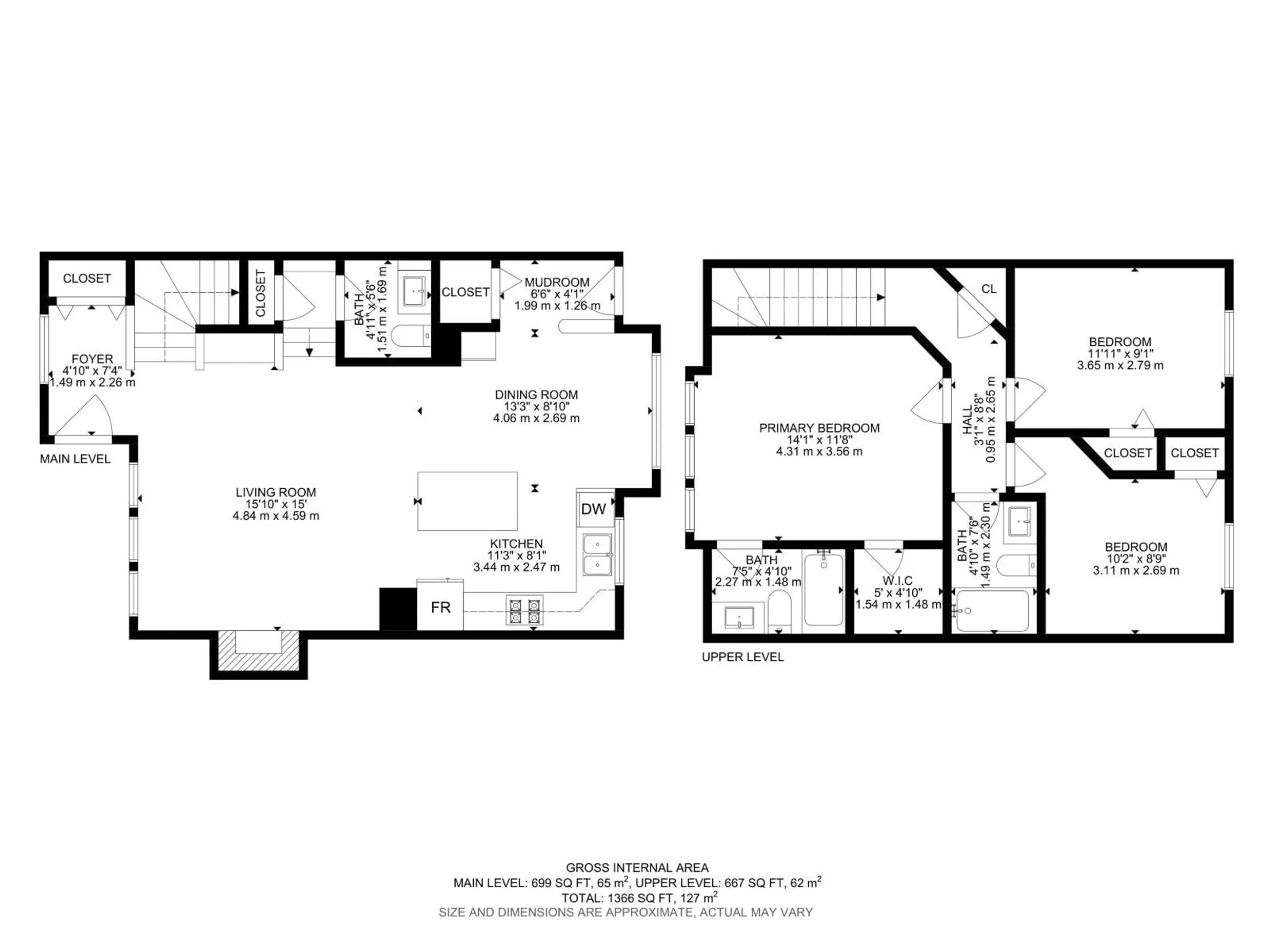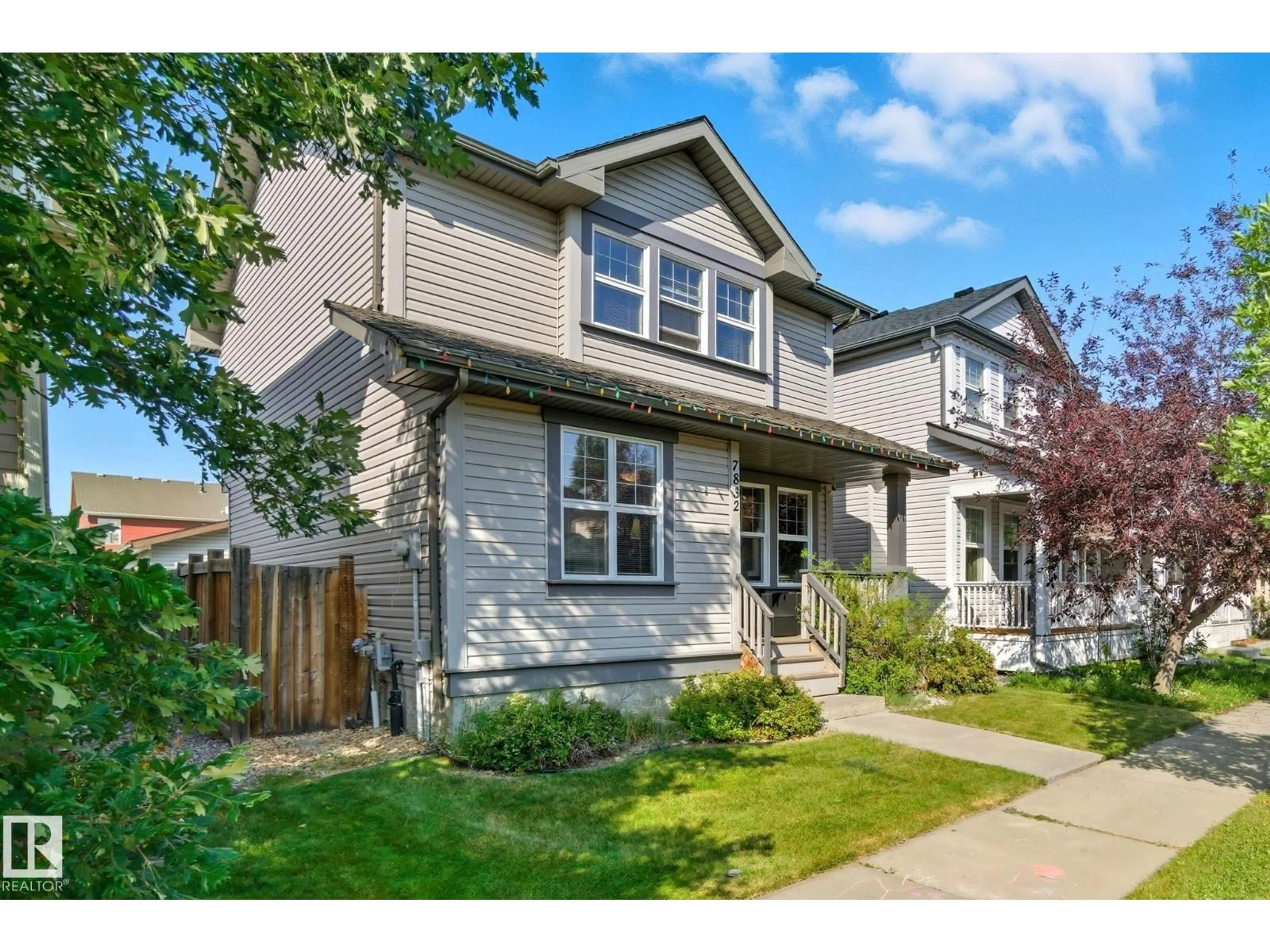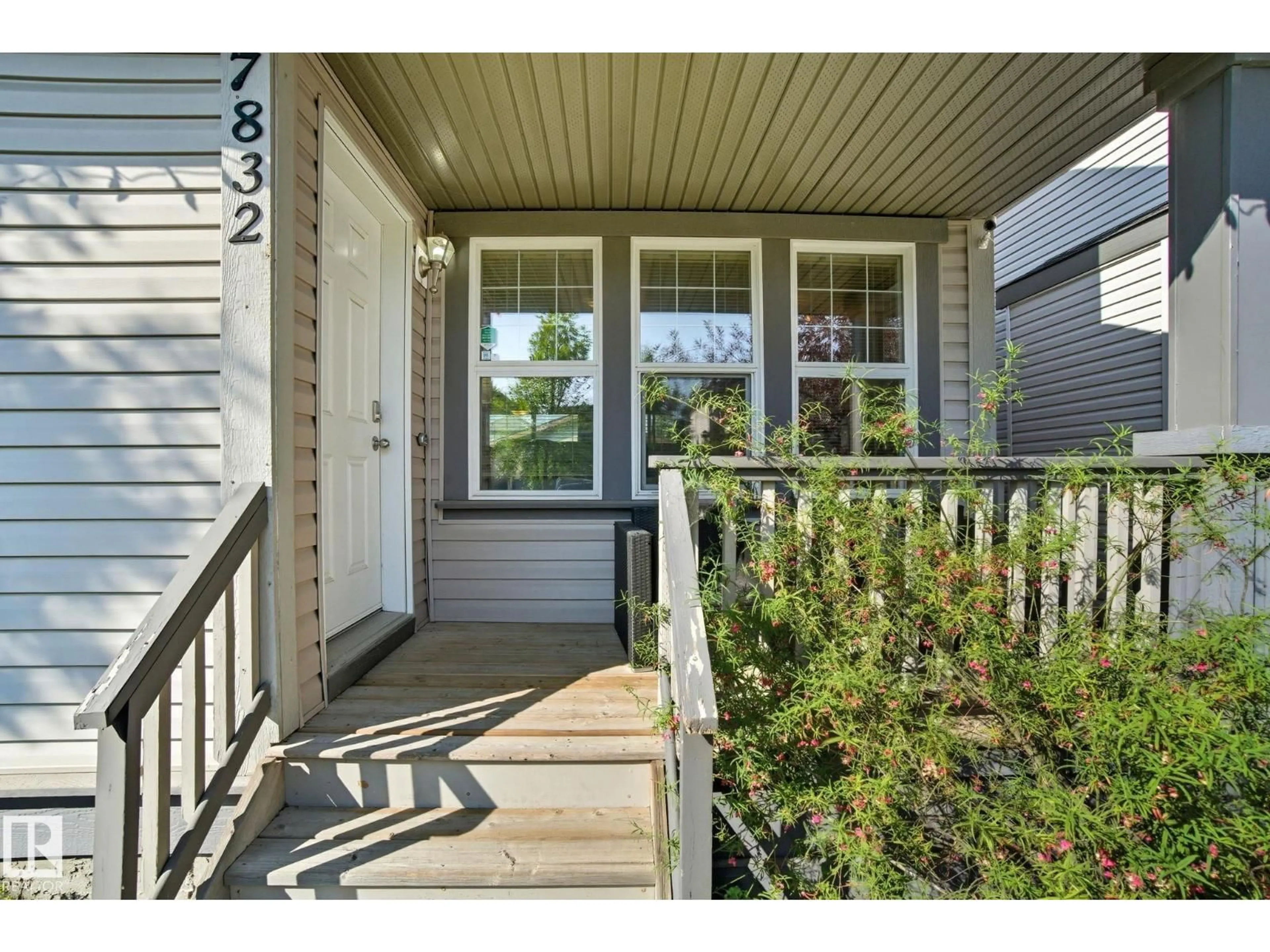7832 SCHMID PL, Edmonton, Alberta T6R0K5
Contact us about this property
Highlights
Estimated valueThis is the price Wahi expects this property to sell for.
The calculation is powered by our Instant Home Value Estimate, which uses current market and property price trends to estimate your home’s value with a 90% accuracy rate.Not available
Price/Sqft$347/sqft
Monthly cost
Open Calculator
Description
This stylish 3 bedroom two-storey home has been beautifully updated from top to bottom. The open-concept main floor features fresh paint, new vinyl plank flooring, and a spacious living room with a large east-facing picture window complete with custom window coverings. The chef’s kitchen is a showstopper with a granite waterfall island, new custom cream cabinetry, wall pantry, glass tile backsplash, and brand-new stainless steel appliances including a gas stove and oven. Upstairs you’ll find three bedrooms, including a generous primary suite with a walk-in closet and full ensuite. Stay cool with central air conditioning, and enjoy the convenience of a basement ready for your future development with a bathroom rough-in. Step outside to a sunny backyard with a large deck, gazebo, and hot tub. A gas line is ready for your BBQ and fire pit, and the oversized double garage is insulated and heated. From fixtures to hardware, every detail has been thoughtfully upgraded so this home is truly move-in ready! (id:39198)
Property Details
Interior
Features
Main level Floor
Living room
4.84 x 4.59Dining room
4.06 x 2.69Kitchen
3.44 x 2.47Exterior
Parking
Garage spaces -
Garage type -
Total parking spaces 3
Property History
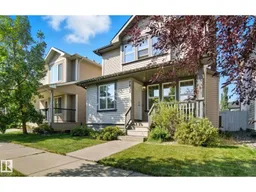 54
54
