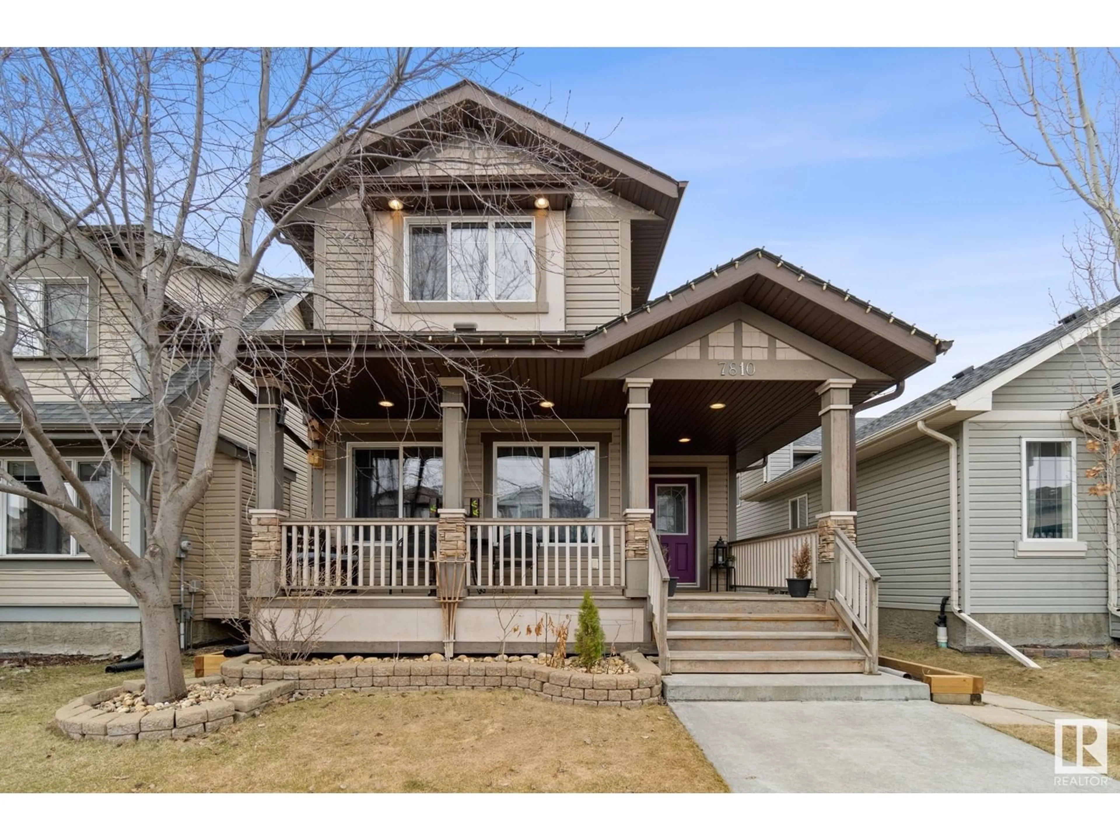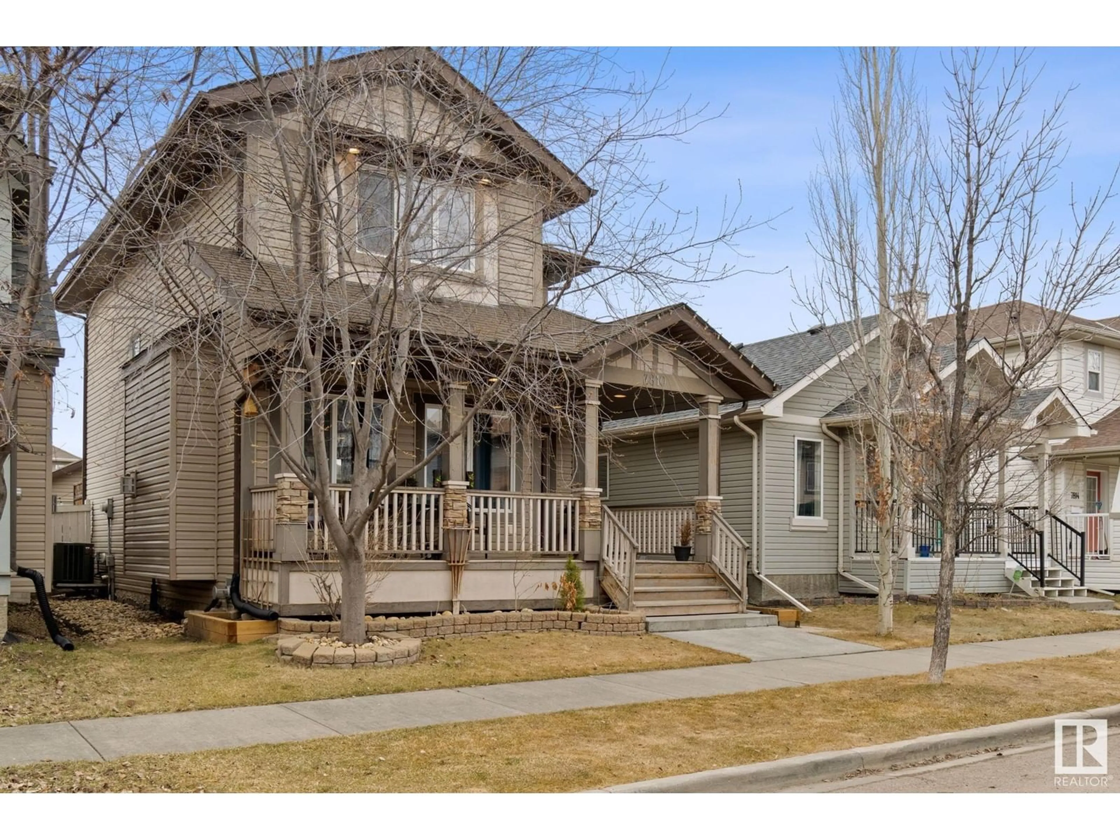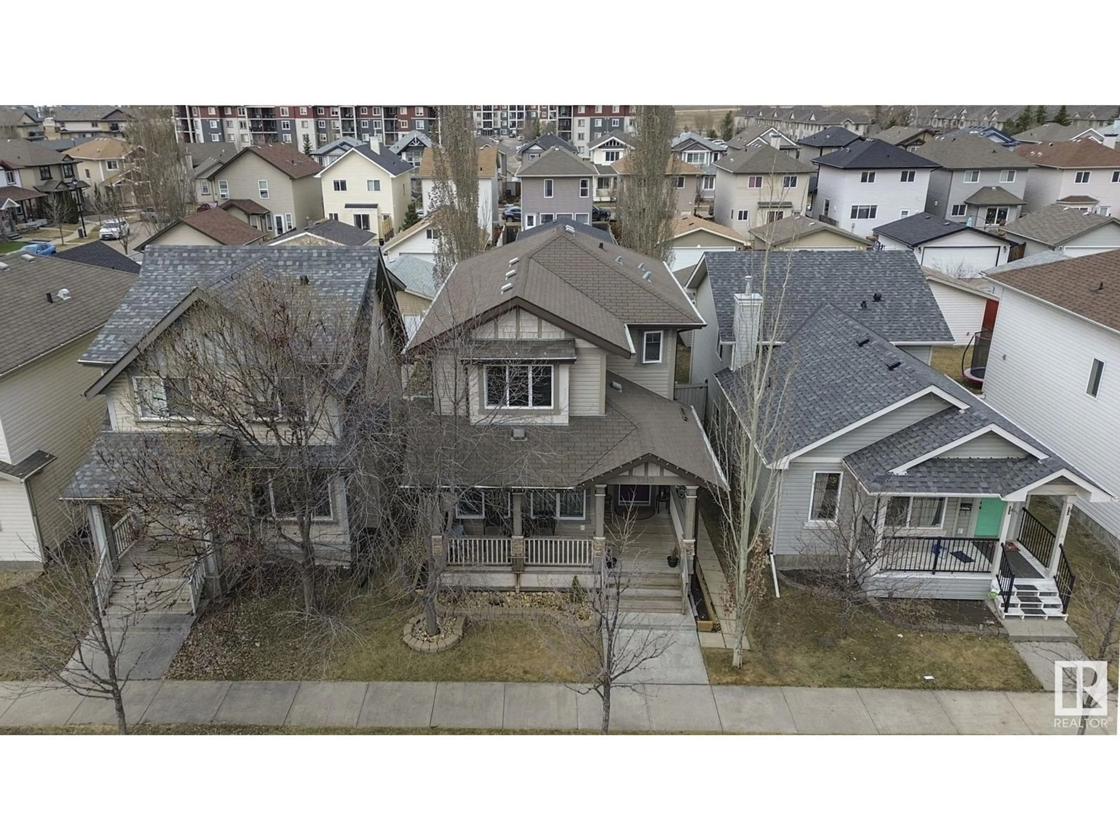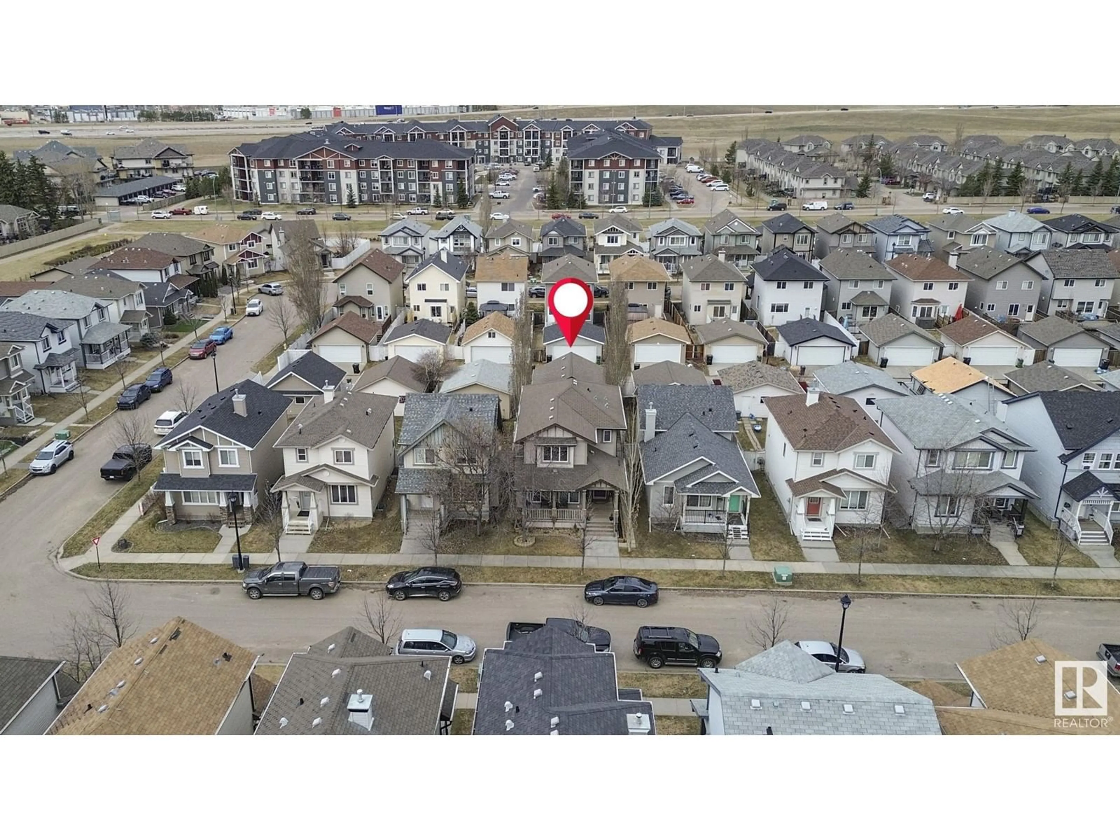7810 SCHMID PL, Edmonton, Alberta T6R0K7
Contact us about this property
Highlights
Estimated ValueThis is the price Wahi expects this property to sell for.
The calculation is powered by our Instant Home Value Estimate, which uses current market and property price trends to estimate your home’s value with a 90% accuracy rate.Not available
Price/Sqft$331/sqft
Est. Mortgage$2,254/mo
Tax Amount ()-
Days On Market20 hours
Description
Stunning 1582 SQ/FT 2-Storey Home in Terwillegar From the moment you step inside, you’ll be captivated by the abundance of natural light flowing through the spacious living room, highlighting the elegant gas fireplace and custom built-in cabinetry. The chef-inspired kitchen is a showstopper—complete with a large island and sleek built-in appliances—perfect for entertaining. Upstairs, the primary suite offers a spacious walk-in closet, accompanied by two additional well-sized bedrooms and convenient second-floor laundry. The fully finished basement, completed to builder standards, features 9' ceilings, a cozy family room with another gas fireplace, a large fourth bedroom, and a full bathroom ideal for guests or extended family. Step outside to your fully fenced backyard, professionally regraded and resodded last year. Enjoy evenings on the deck under your covered gazebo, a perfect outdoor entertaining space. Top it all off with an oversized 22' x 24' double garage. A must-see before it’s gone! (id:39198)
Property Details
Interior
Features
Main level Floor
Living room
4.15 x 5.01Dining room
4.02 x 3.18Kitchen
4.38 x 2.91Property History
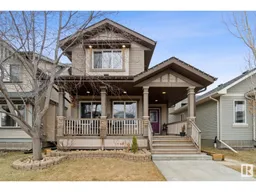 60
60
