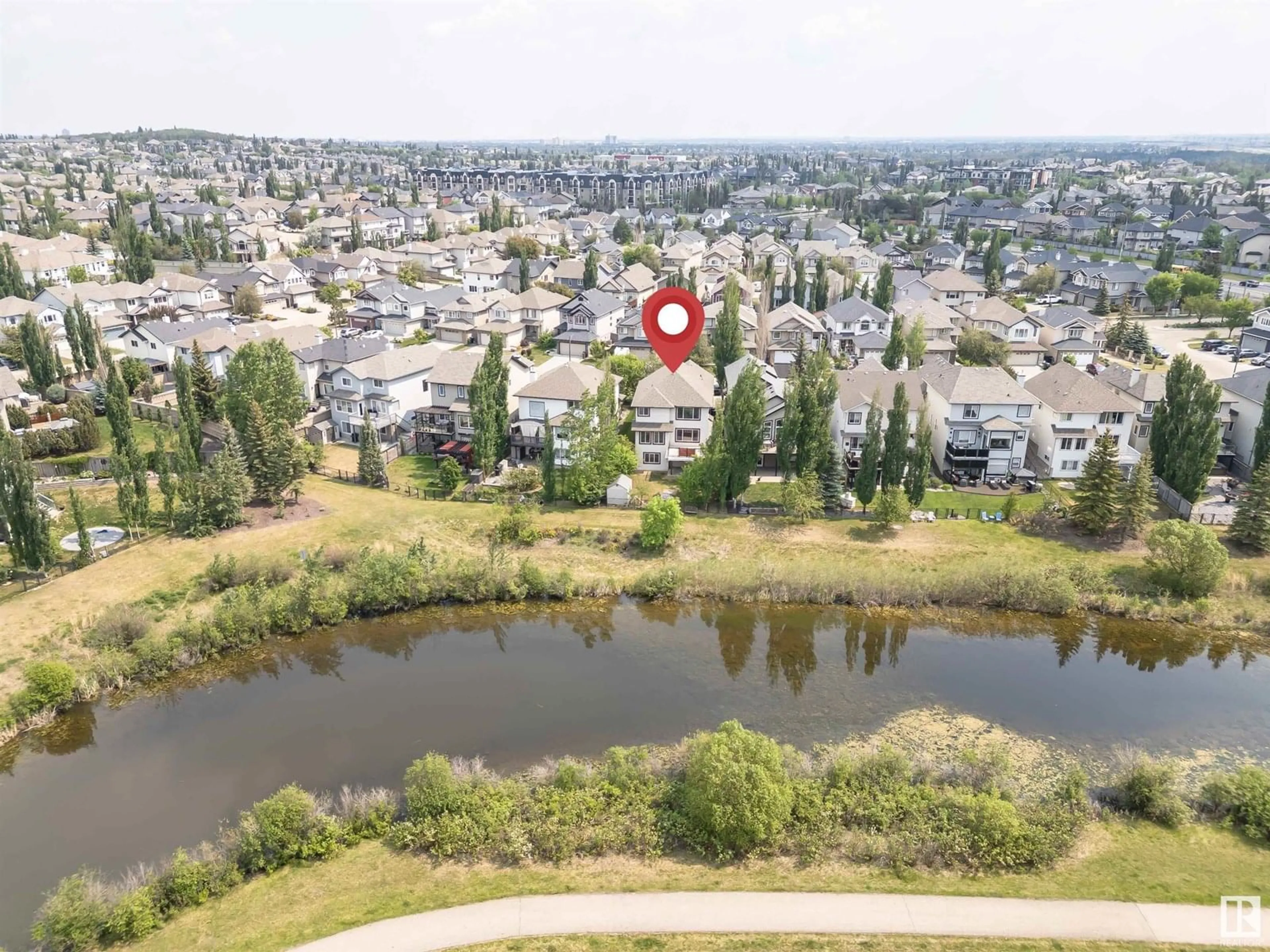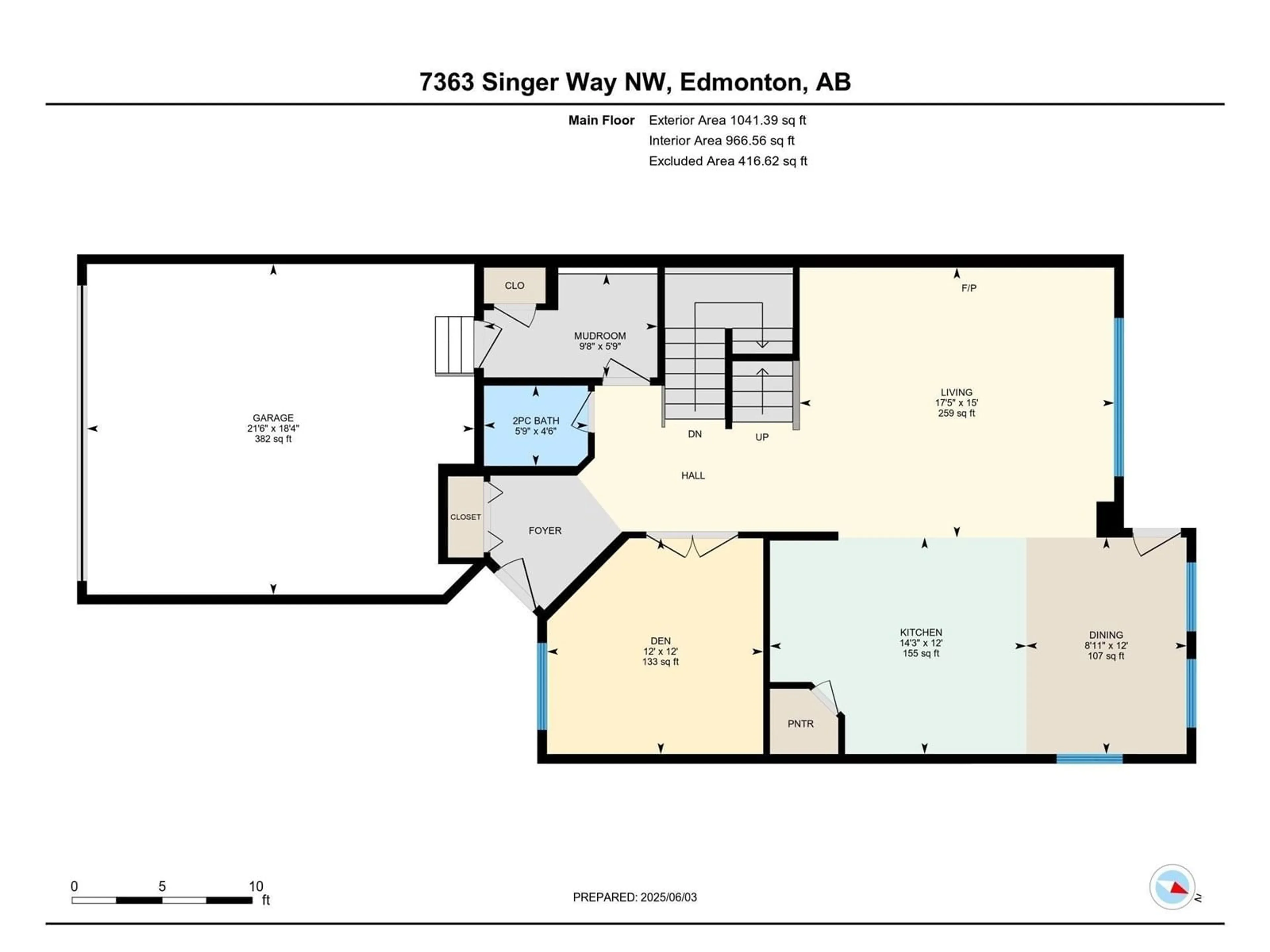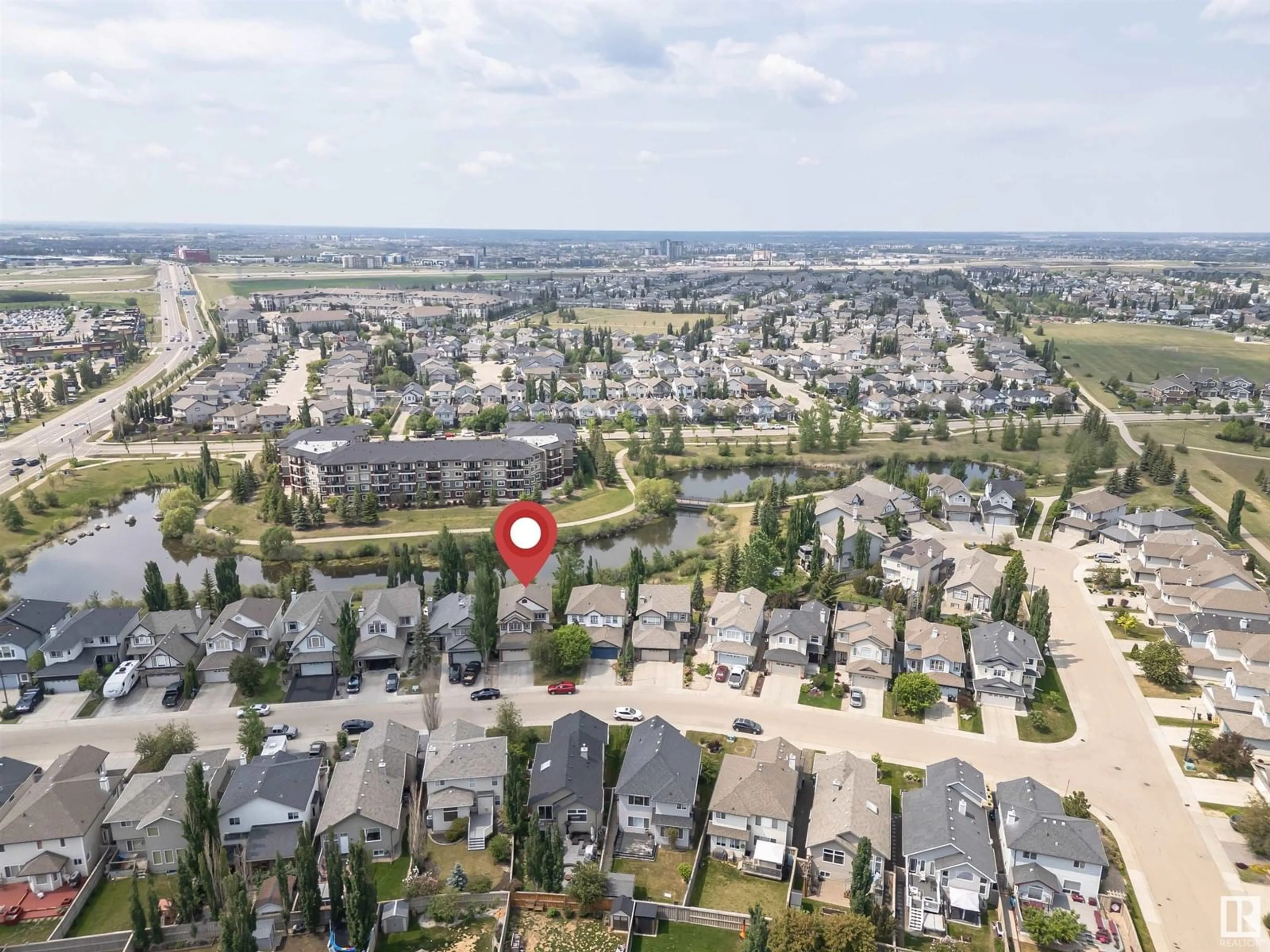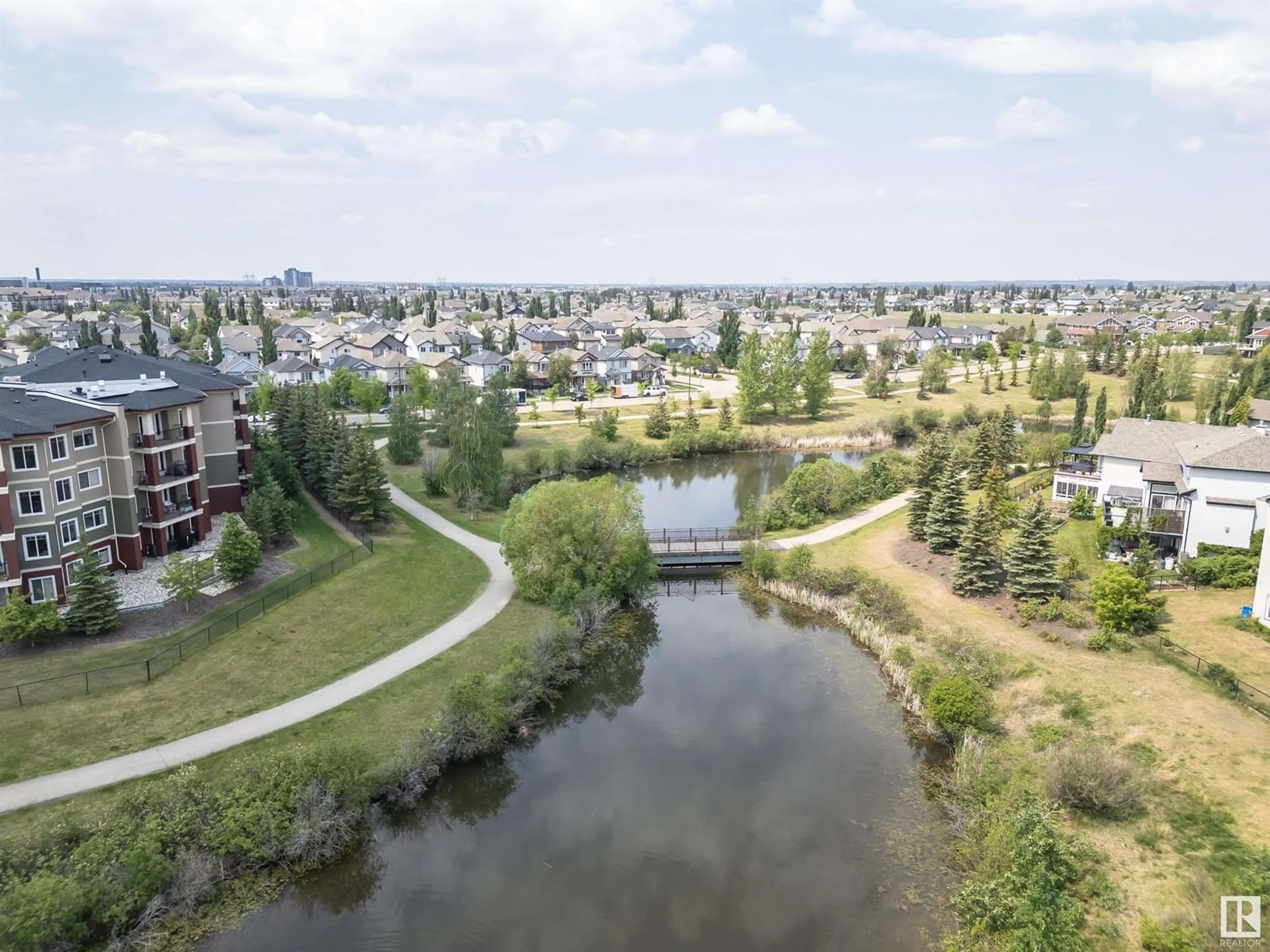7363 SINGER WY, Edmonton, Alberta T6R3S1
Contact us about this property
Highlights
Estimated valueThis is the price Wahi expects this property to sell for.
The calculation is powered by our Instant Home Value Estimate, which uses current market and property price trends to estimate your home’s value with a 90% accuracy rate.Not available
Price/Sqft$374/sqft
Monthly cost
Open Calculator
Description
This newly renovated 2-storey home in the South Terwillegar community boasts 3210 sq. ft. of total living space, featuring 4 bedrooms, 3.5 baths, a walkout basement and double attached garage. The kitchen boasts BOSCH built in Gas cooktop, KitchenAid built in appliances, and Fotile hood fan. Quartz countertops with both sides waterfalls on the center island. Main floor patio goes to a large rear deck overlooking the green space and pond. A large den and a 2-pc bath complete the main floor. Upstairs, you'll find a bonus room, 3 spacious bedrooms and a 4-pc shared bath, with the primary bedroom featuring a walk-in closet and a 4-pc ensuite. The fully developed walkout basement adds extra living space, features a family room with wetbar, a bedroom, and an additional 4-pc bathroom. New Furnace (2025) and new washer/dryer (main floor). Enjoy access to parks, Nellie Carlson School (K9), shopping, and public transportation. Quick access to the Henday. (id:39198)
Property Details
Interior
Features
Main level Floor
Living room
Dining room
Kitchen
Den
Property History
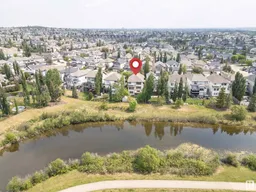 66
66
