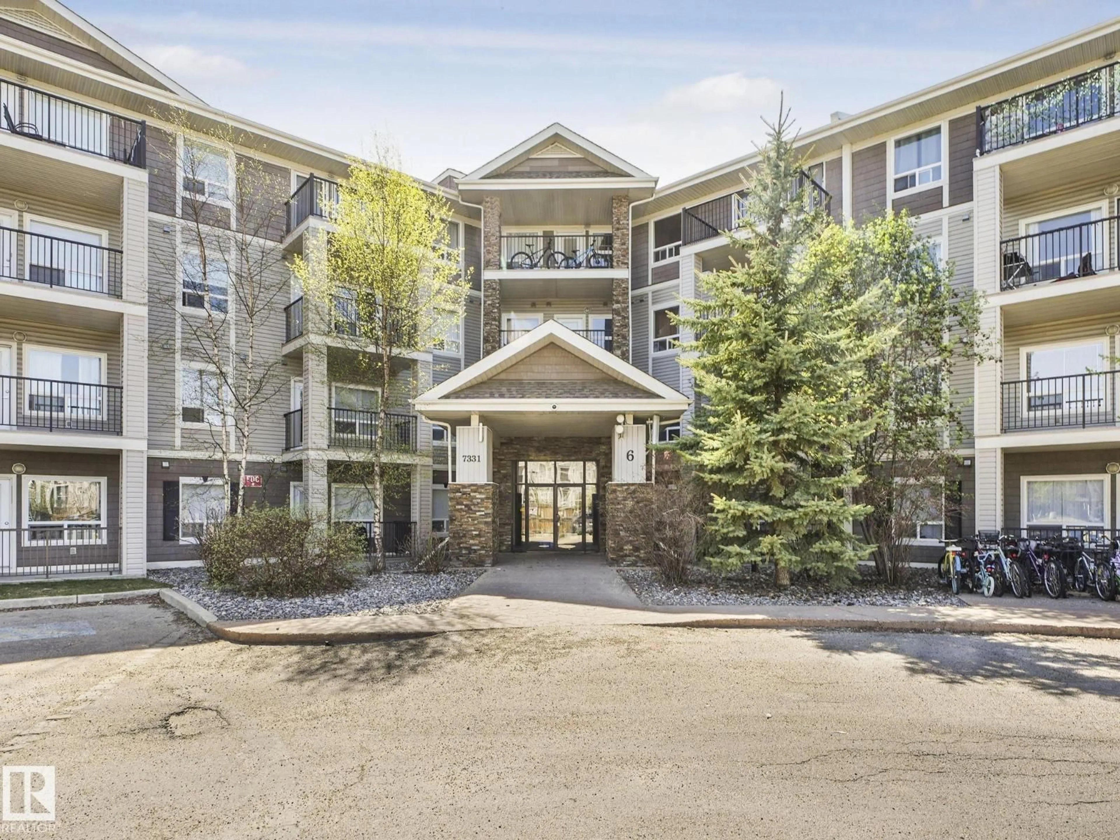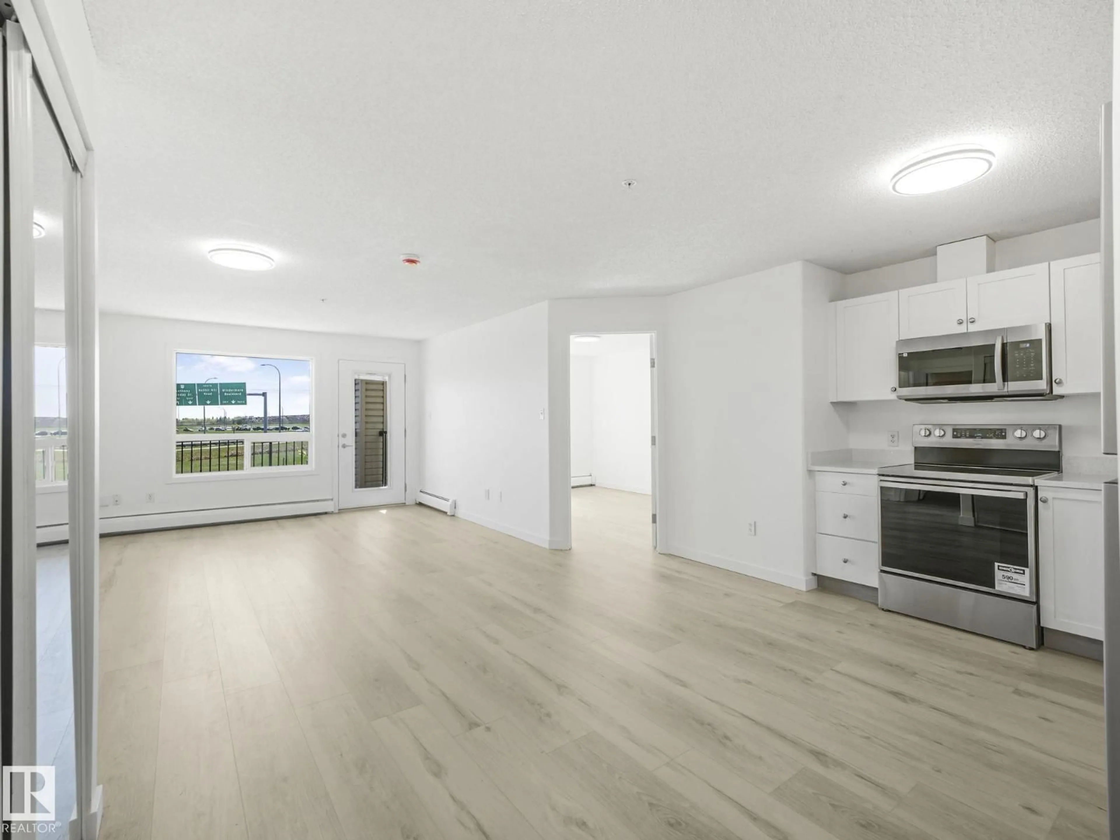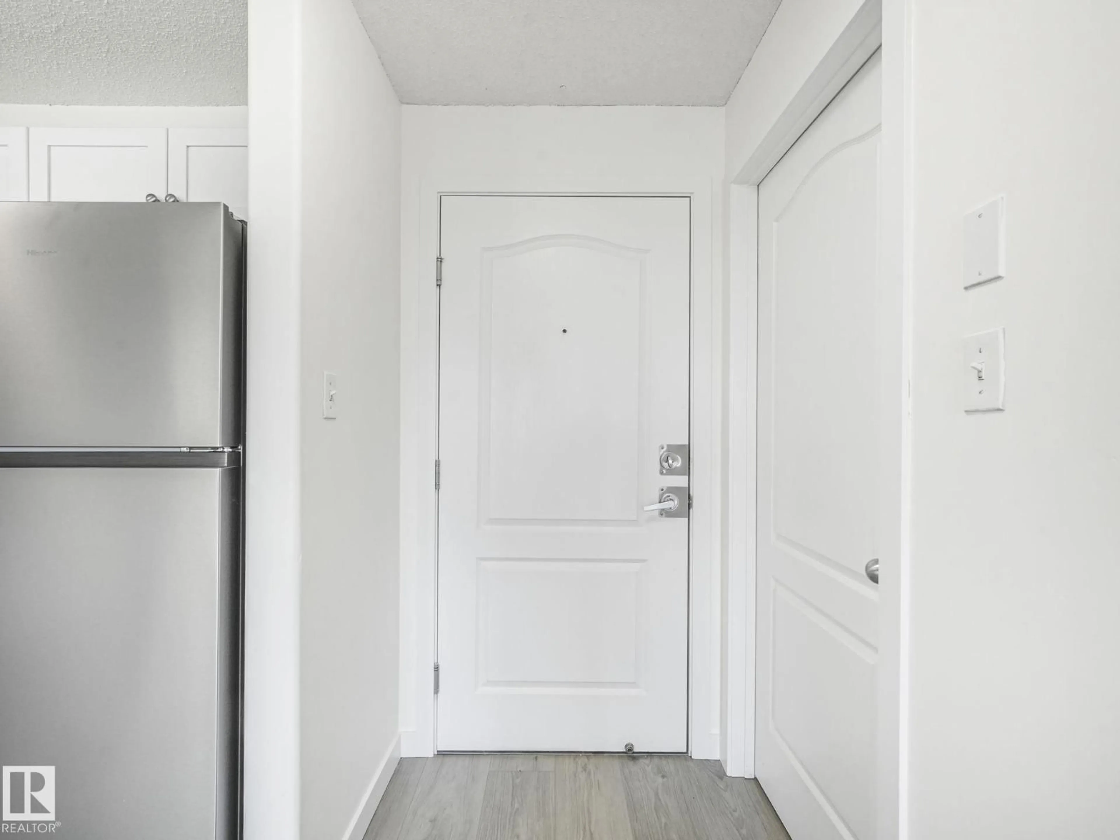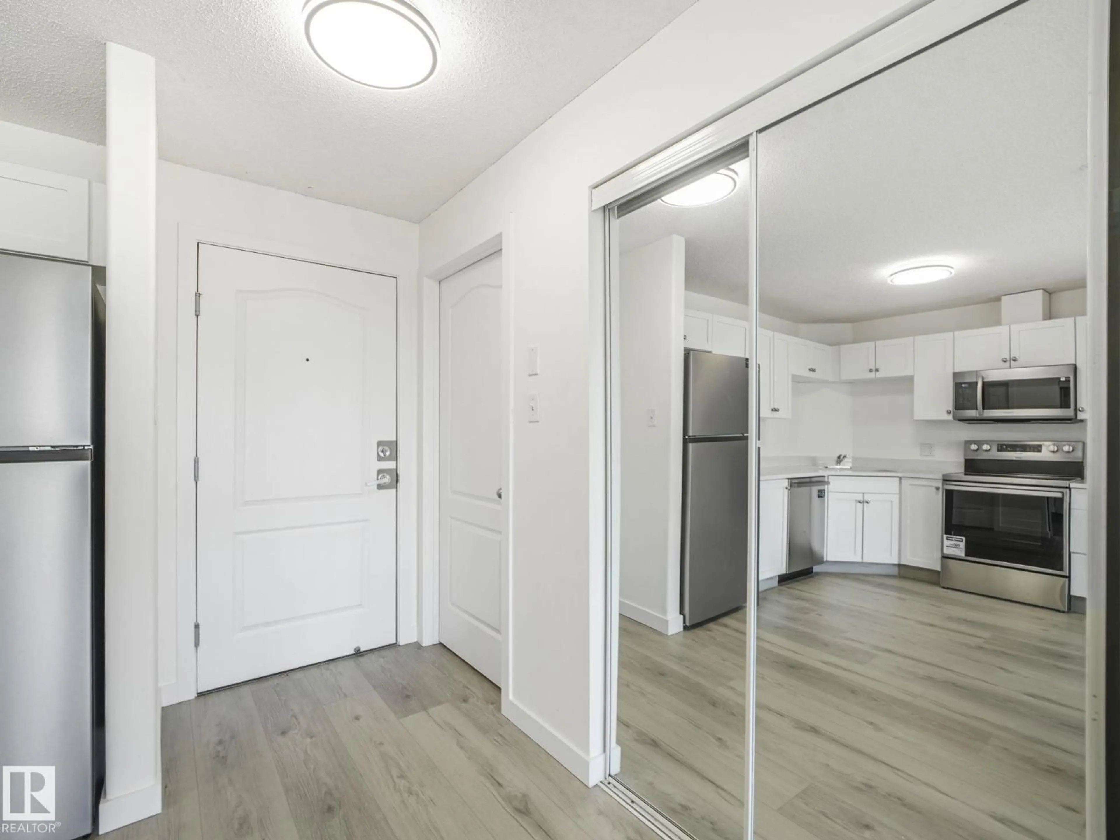7331 - 6208 SOUTH TERWILLEGAR DR, Edmonton, Alberta T6R0L9
Contact us about this property
Highlights
Estimated valueThis is the price Wahi expects this property to sell for.
The calculation is powered by our Instant Home Value Estimate, which uses current market and property price trends to estimate your home’s value with a 90% accuracy rate.Not available
Price/Sqft$245/sqft
Monthly cost
Open Calculator
Description
Shows a 10! Welcome to this Completely Renovated second-floor condo in Park Place South Terwillegar, featuring a spacious 2-bedroom layout thoughtfully designed for comfort and modern living. Recent renovations include two updated bathrooms, quartz countertops in the kitchen and baths, stainless steel kitchen appliances (refrigerator, electric stove, dishwasher, and microwave), vinyl planks flooring throughout, fresh paint, and stylish new lighting throughout. The open-concept floor plan is bright and airy, complemented by contemporary vinyl flooring and a welcoming living space. Step out onto your private balcony and enjoy open views of the area. Ideally located in a vibrant neighborhood close to schools, shopping, dining, banks, public transit, and Freson Bros fresh market. (id:39198)
Property Details
Interior
Features
Main level Floor
Living room
Dining room
Kitchen
Primary Bedroom
Condo Details
Inclusions
Property History
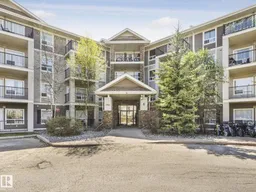 40
40
