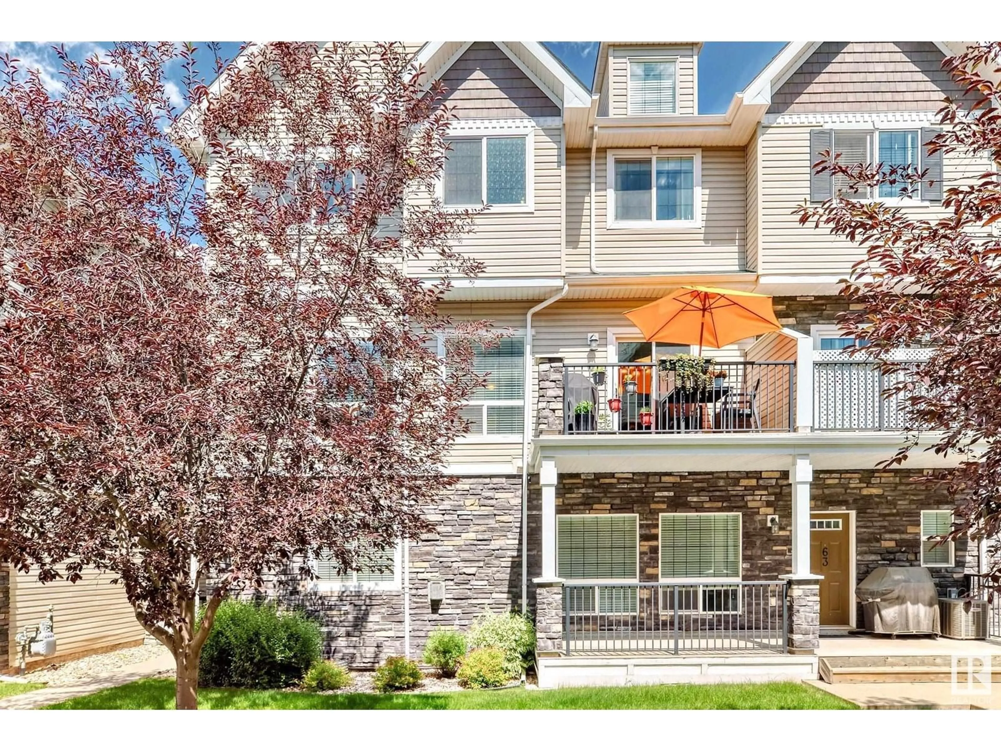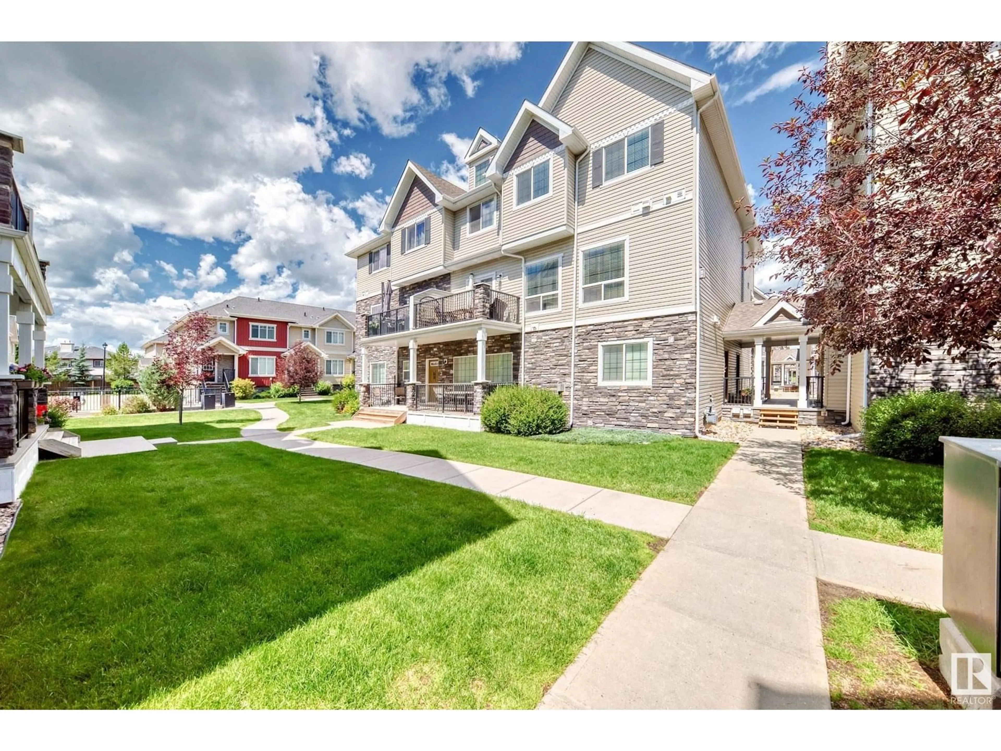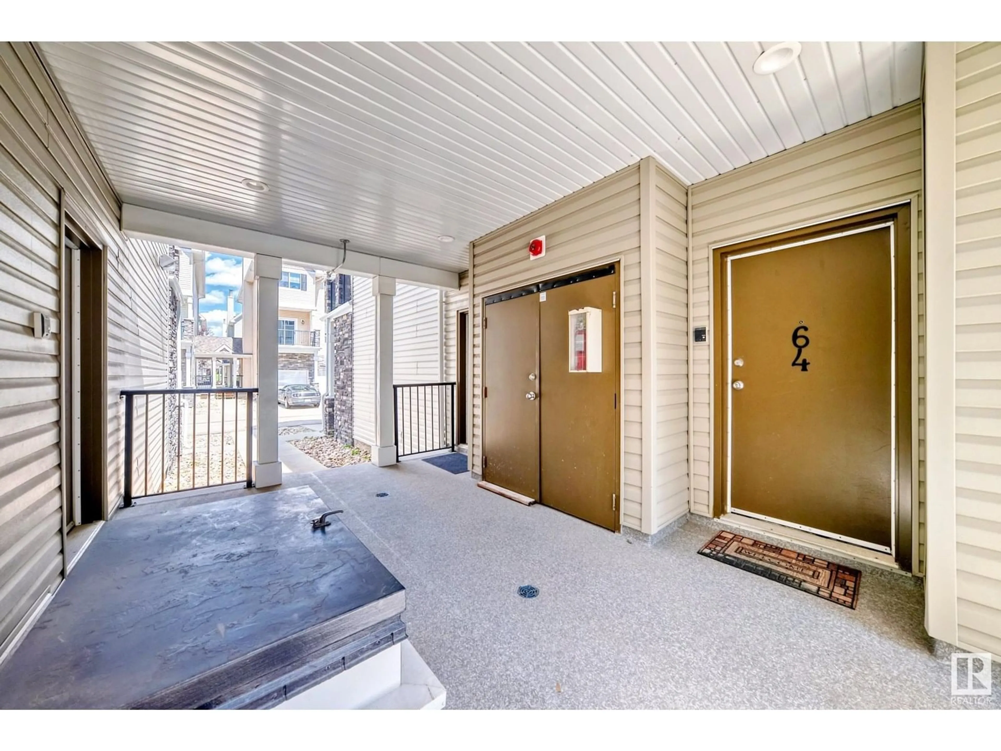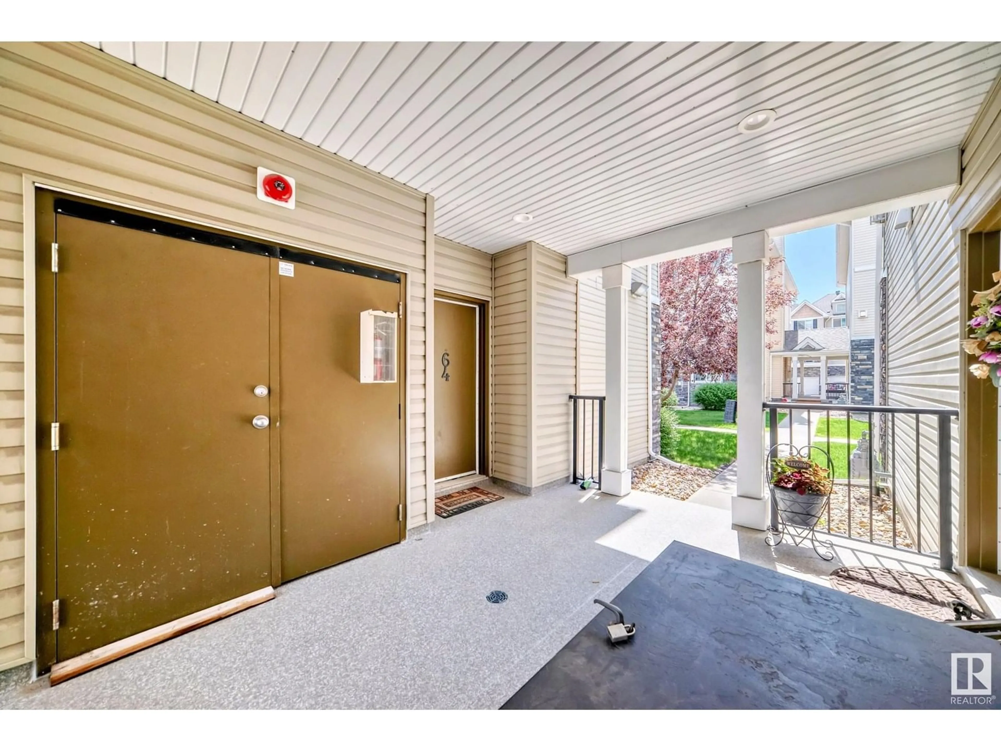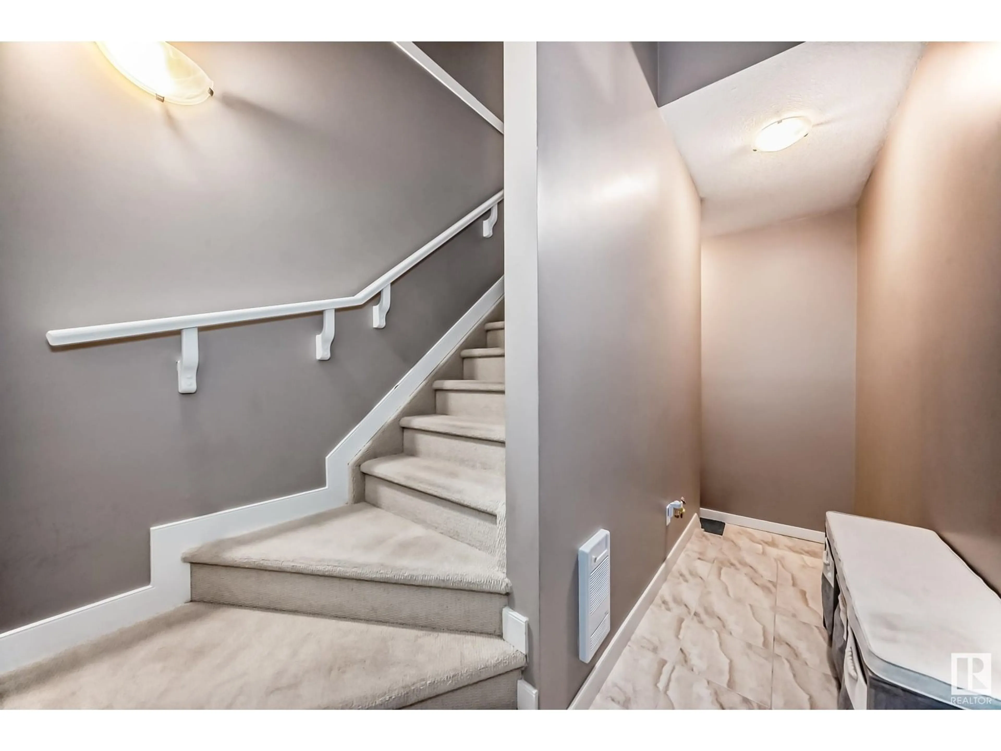7293 - 64 SOUTH TERWILLEGAR DR NW, Edmonton, Alberta T6R0N5
Contact us about this property
Highlights
Estimated valueThis is the price Wahi expects this property to sell for.
The calculation is powered by our Instant Home Value Estimate, which uses current market and property price trends to estimate your home’s value with a 90% accuracy rate.Not available
Price/Sqft$190/sqft
Monthly cost
Open Calculator
Description
This modern south-facing townhouse features expansive windows that flood the open-concept main floor with natural light. The sleek kitchen boasts ample cabinetry, stainless steel appliances, and modern fixtures—perfect for entertaining. Enjoy cozy evenings by the fireplace or step out onto your private balcony. Plus, with air conditioning throughout, you can stay cool and comfortable year-round. Convenient main-floor laundry and half bath add to the comfort. Upstairs offers two spacious bedrooms and two full bathrooms, including a stunning primary bedroom with vaulted ceiling, huge walk-in closet, and spa-like ensuite with soaker tub and glass shower. The second bedroom also includes a generous closet and nearby full bath. The partially finished basement has roughed-in plumbing for a future bathroom. An attached garage completes the package. A perfect blend of comfort, function, and style—this home has it all! Condo fees include utilities ($512.10 + $198.63 for heat, hot water and gas). (id:39198)
Property Details
Interior
Features
Main level Floor
Living room
4.57 x 6.12Dining room
2.68 x 2.96Kitchen
3.4 x 2.83Condo Details
Inclusions
Property History
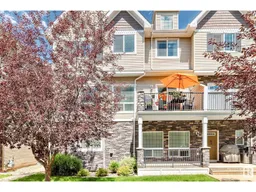 51
51
