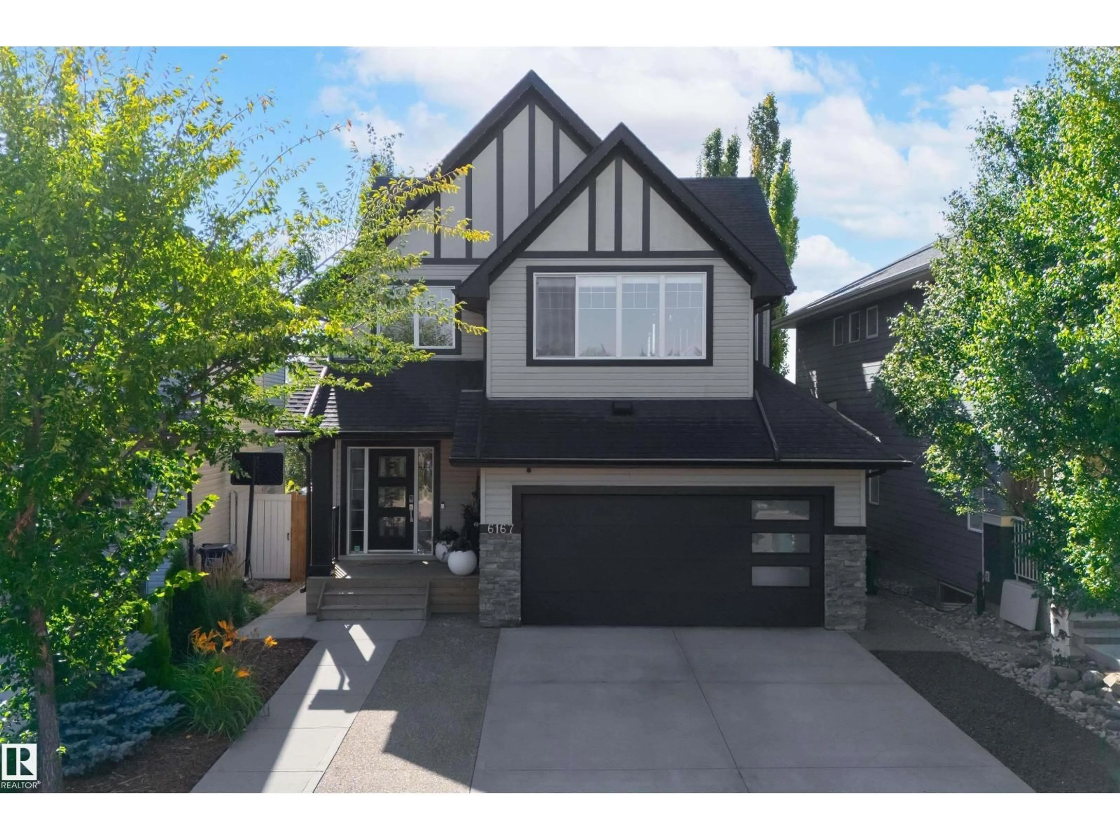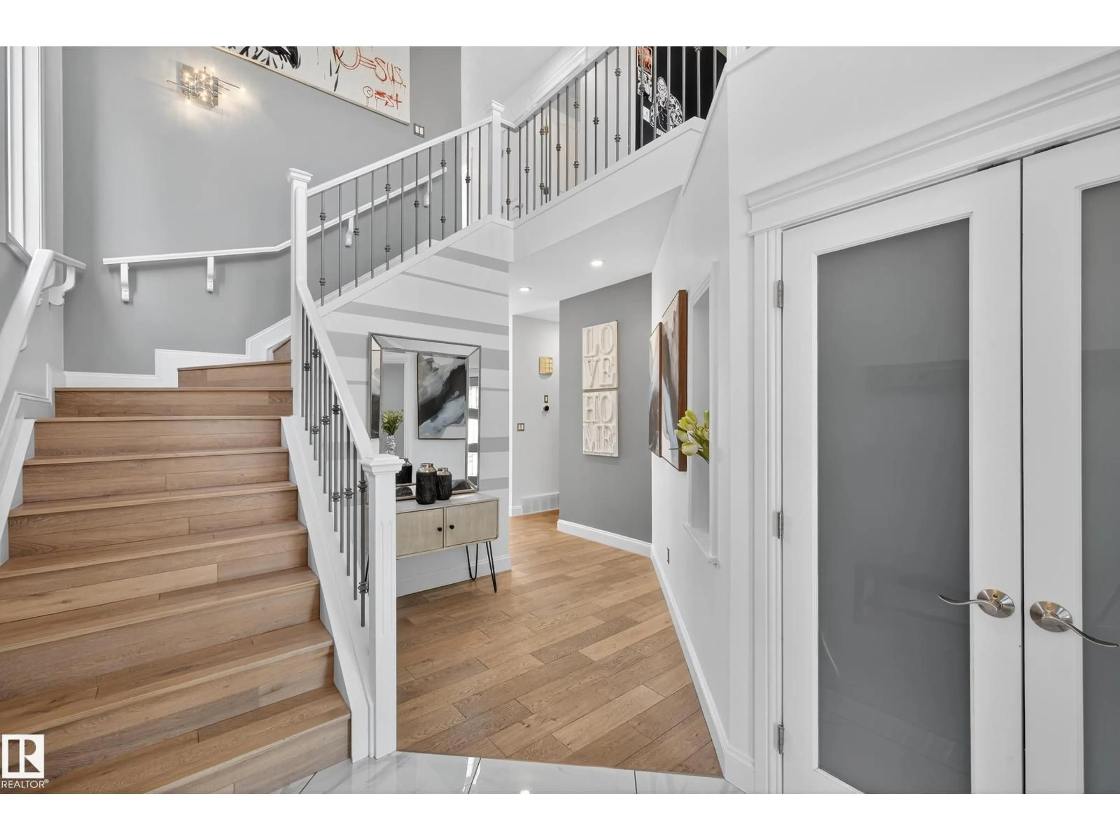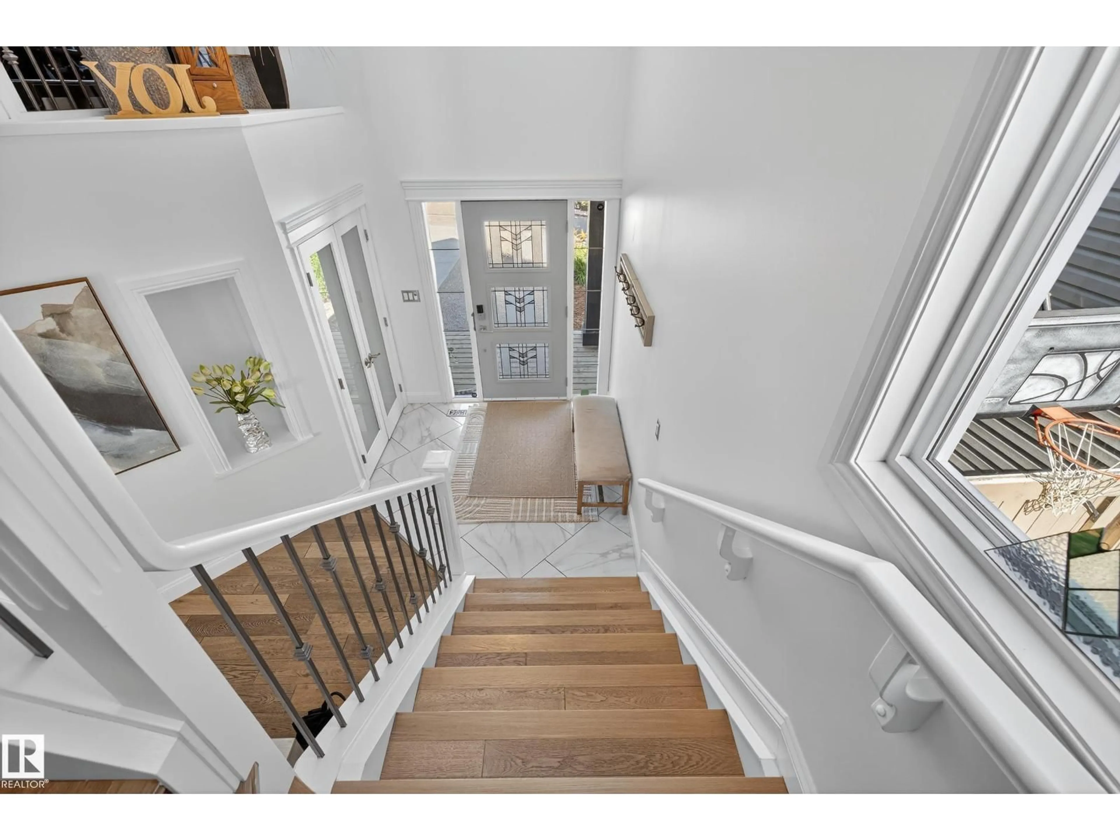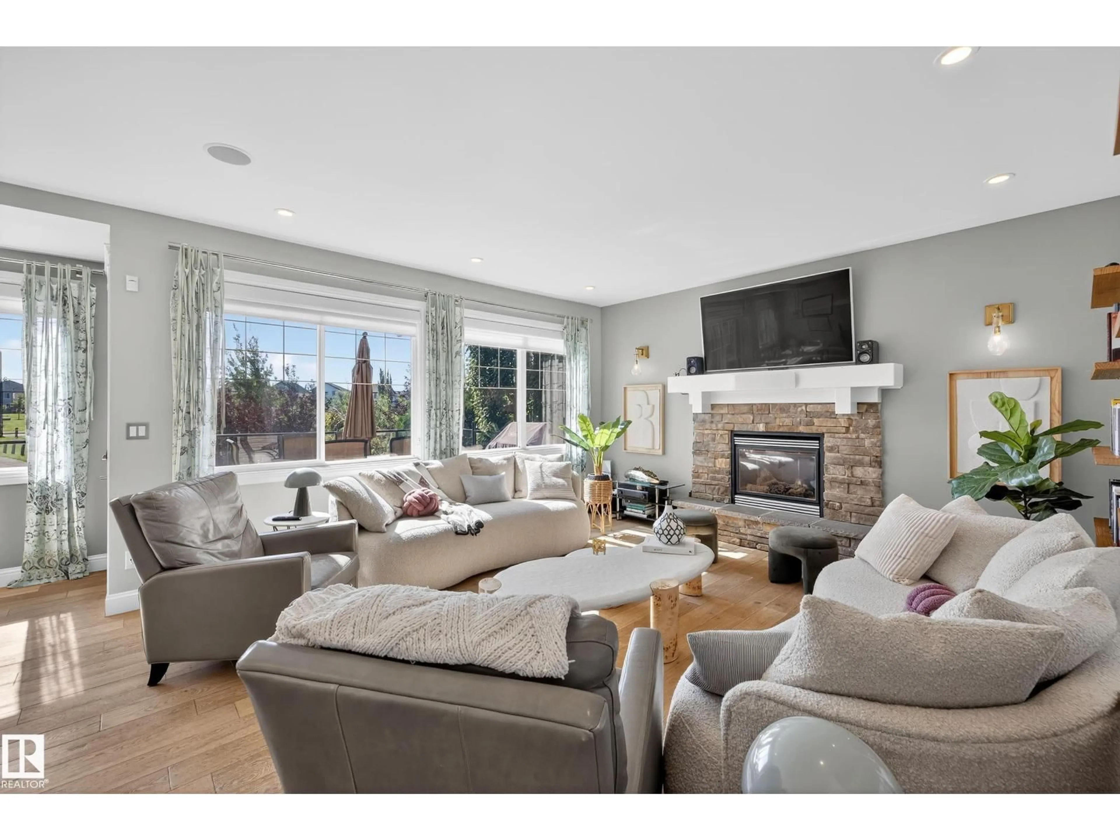6167 STINSON WY, Edmonton, Alberta T6R0K3
Contact us about this property
Highlights
Estimated valueThis is the price Wahi expects this property to sell for.
The calculation is powered by our Instant Home Value Estimate, which uses current market and property price trends to estimate your home’s value with a 90% accuracy rate.Not available
Price/Sqft$419/sqft
Monthly cost
Open Calculator
Description
***RARE 4bdr WALKOUT in quiet South Terwillegar crescent with over 225k in upgraded renovations. Siting across from spray park this stunning pond-side home blends family comfort with premium upgrades. Hardwood floors on all levels, upgraded kitchen and baths, custom blinds, and upgraded lighting throughout (including exterior Gemstone soffit lighting). Kitchen has granite counters,custom tile and cabinetry, built-in fridge, induction cooking, and LED under-cabinet lighting. The updated baths have heated tile floors and custom tile work. Master has a Kohler upgraded shower system. Two fireplaces, one on the main and one in the finished walkout basement with full bar and guest suite. A versatile bonus room completes this exceptional home. Outdoors, enjoy a 400sqft walk-out composite deck with glass railing, BBQ gas outlet, and natural gas fire bowl overlooking the pond, plus an oversized irrigated yard. New roof and fence. Home is EV and hot tub ready. (id:39198)
Property Details
Interior
Features
Upper Level Floor
Bonus Room
4.27 x 5.29Bedroom 2
4 x 3.49Bedroom 3
2.92 x 2.79Primary Bedroom
4.74 x 4.09Exterior
Parking
Garage spaces -
Garage type -
Total parking spaces 4
Property History
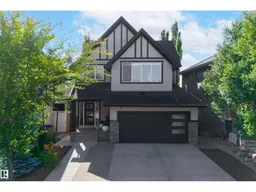 44
44
