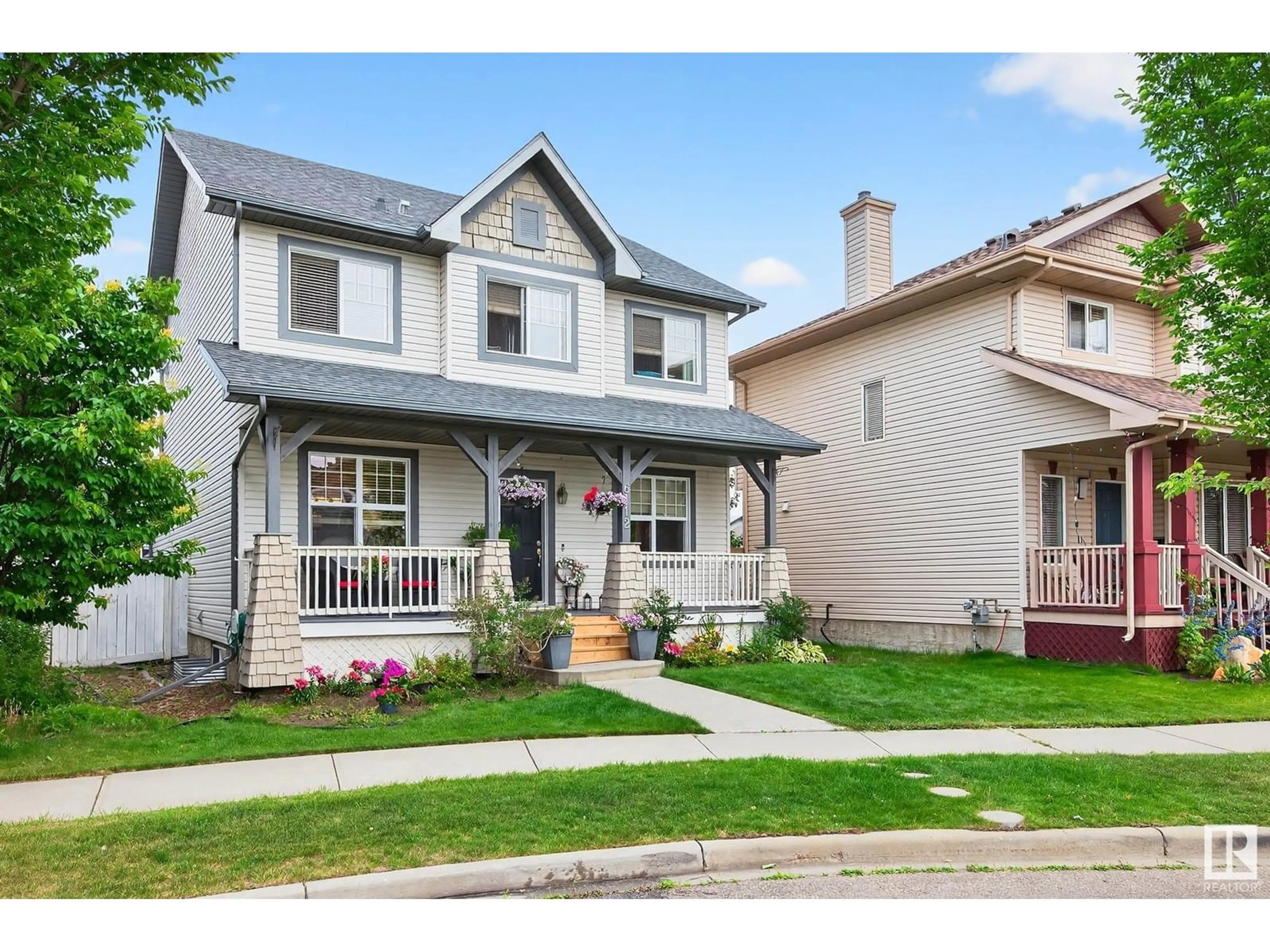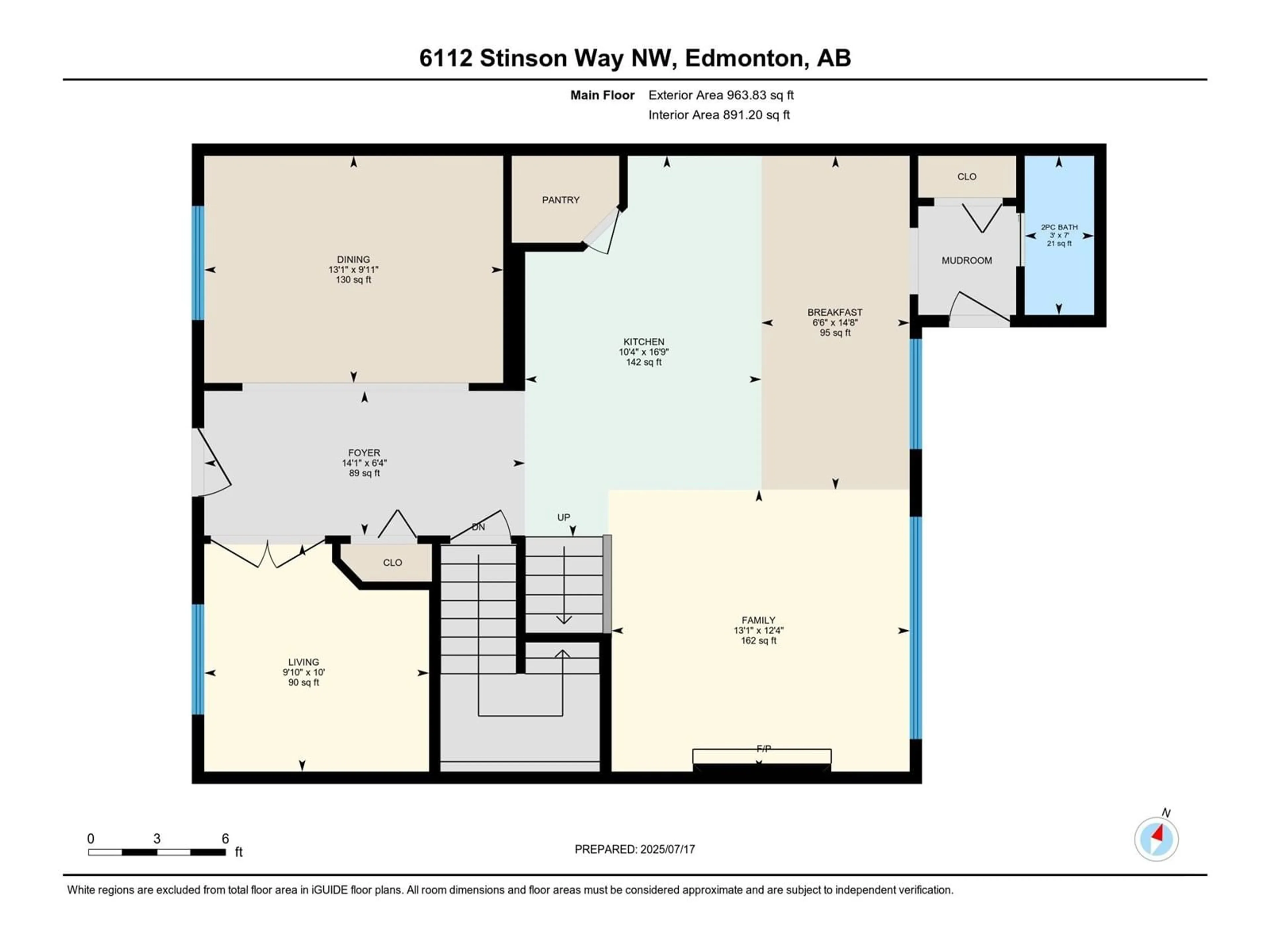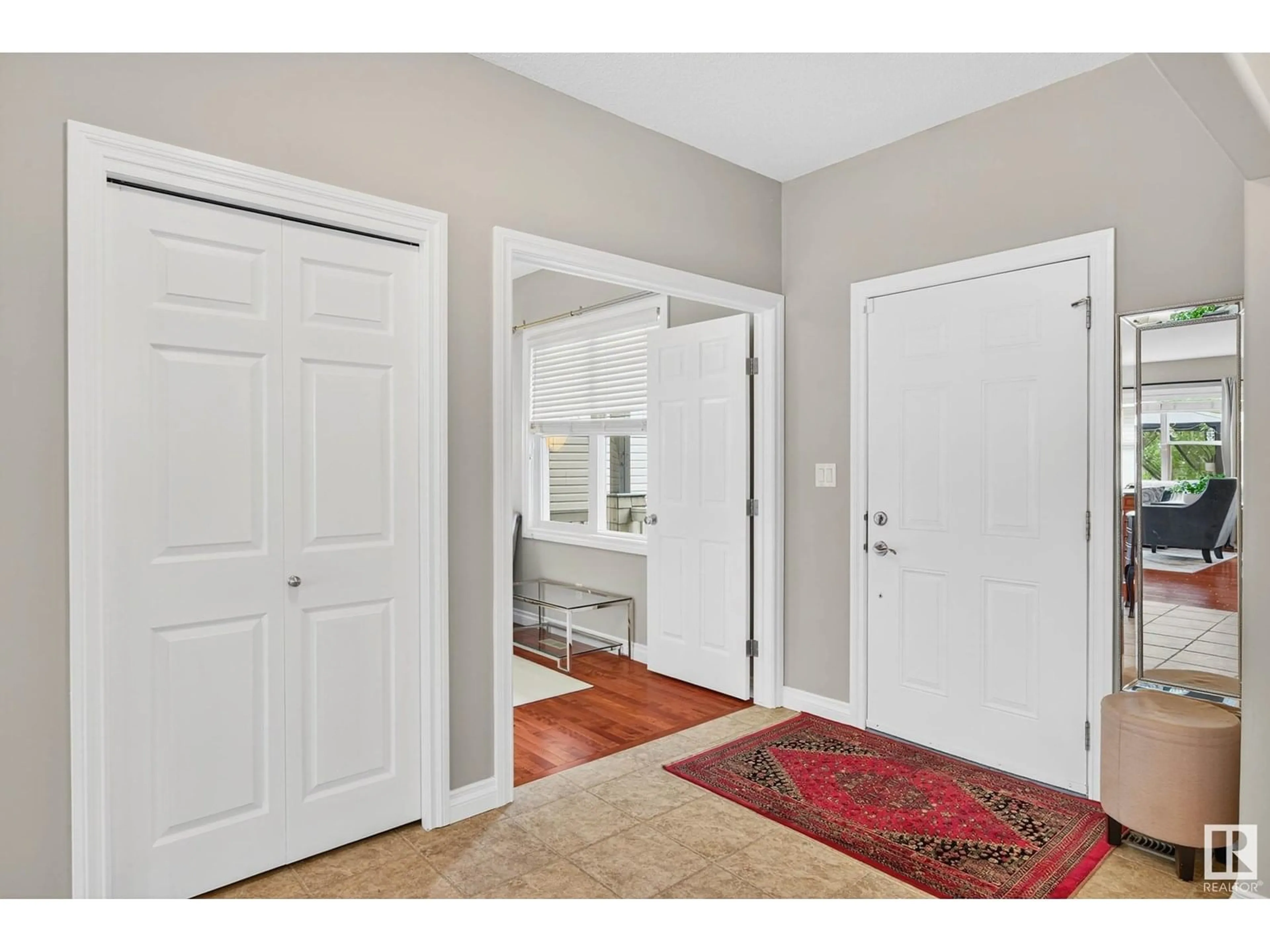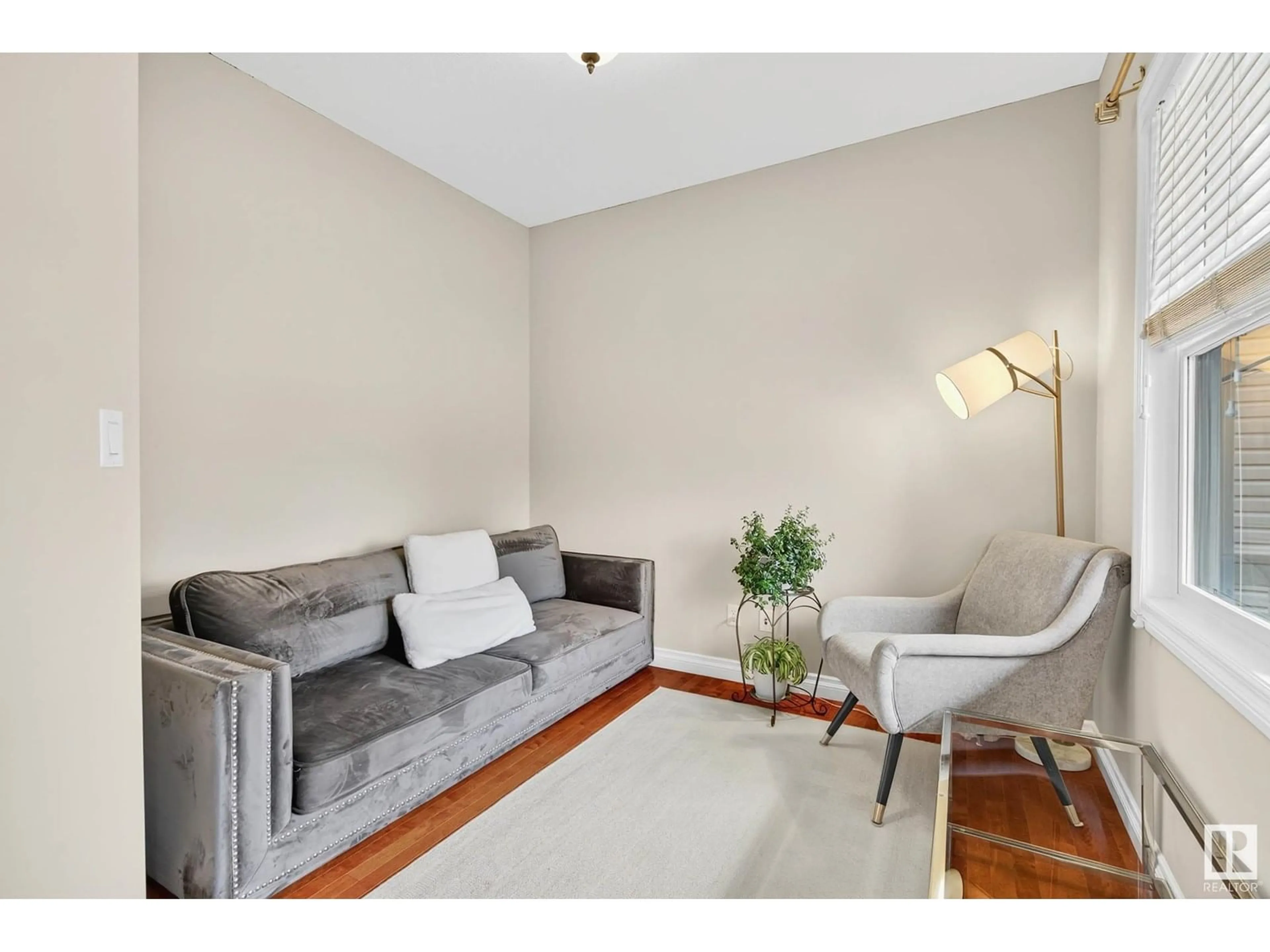6112 STINSON WY, Edmonton, Alberta T6K0K2
Contact us about this property
Highlights
Estimated valueThis is the price Wahi expects this property to sell for.
The calculation is powered by our Instant Home Value Estimate, which uses current market and property price trends to estimate your home’s value with a 90% accuracy rate.Not available
Price/Sqft$293/sqft
Monthly cost
Open Calculator
Description
Discover this stunning 1,875 sq. ft. home featuring 4 beds and 4 baths, including a fully finished basement! Nestled on a spacious lot in a quiet cul-de-sac, it boasts a beautifully landscaped, fully fenced yard. The heated, insulated 22x22 garage for winter & central A/C for summer. The main floor shines with a formal dining room, versatile den/office, and a large kitchen with granite countertops, a tile backsplash, stainless steel appliances, extended cabinetry, and a corner pantry. Adjacent is a cozy living room with a gas fireplace and optional surround sound, perfect for relaxing. Enjoy gorgeous hardwood floors and 9 ft ceilings throughout. Upstairs offers 3 bedrooms, 2 baths, and laundry area. The spacious master suite includes a 4-piece ensuite with a corner jet tub and a walk-in closet. The finished basement features an additional bedroom with its own ensuite and an expansive rec room, ideal for entertaining. Ample storage completes this remarkable home—your ideal family home awaits! (id:39198)
Property Details
Interior
Features
Main level Floor
Living room
3.04 x 3Dining room
3.04 x 3.99Kitchen
5.09 x 3.16Family room
3.77 x 3.98Exterior
Parking
Garage spaces -
Garage type -
Total parking spaces 2
Property History
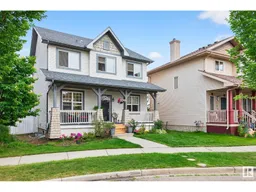 51
51
