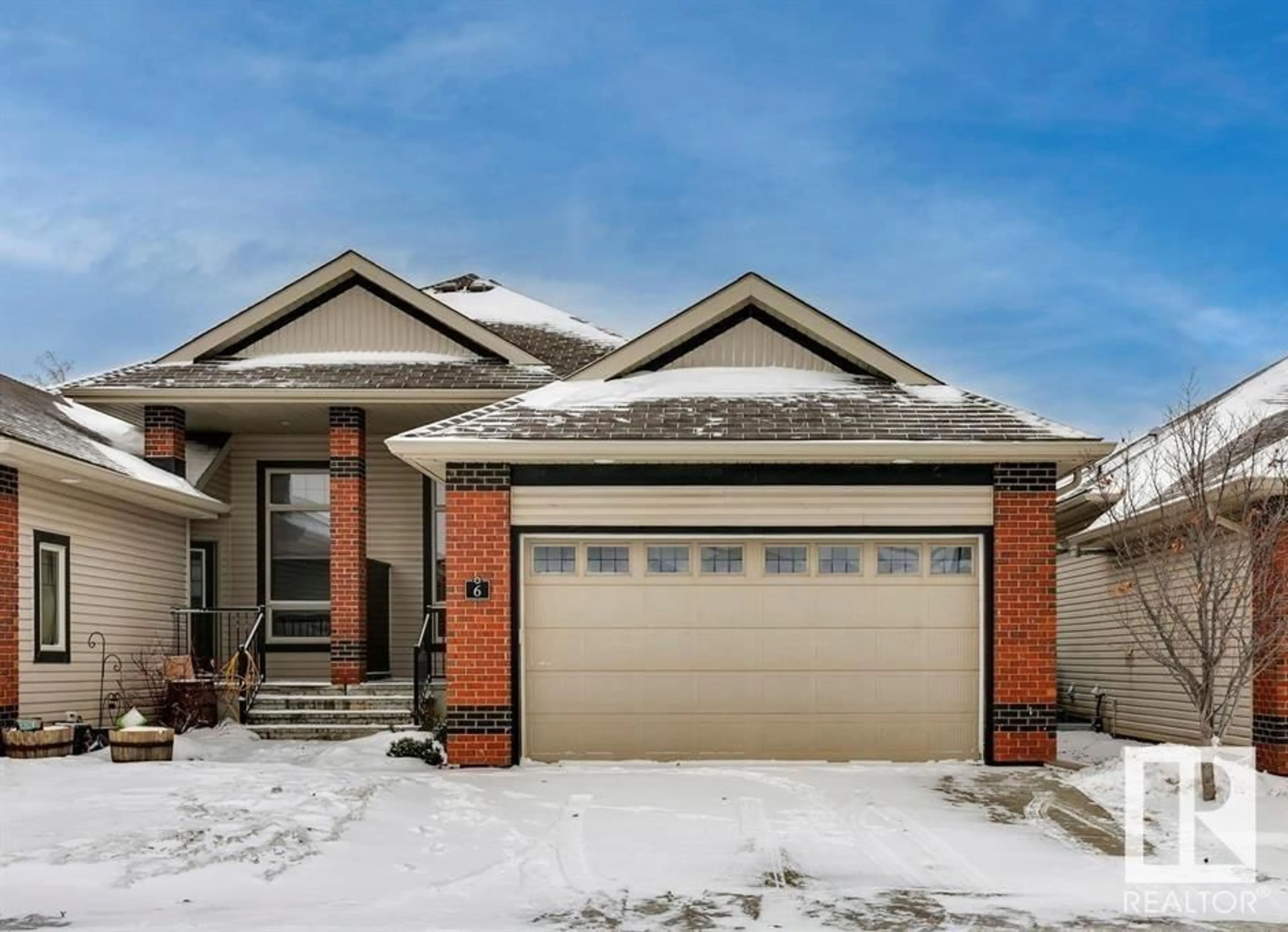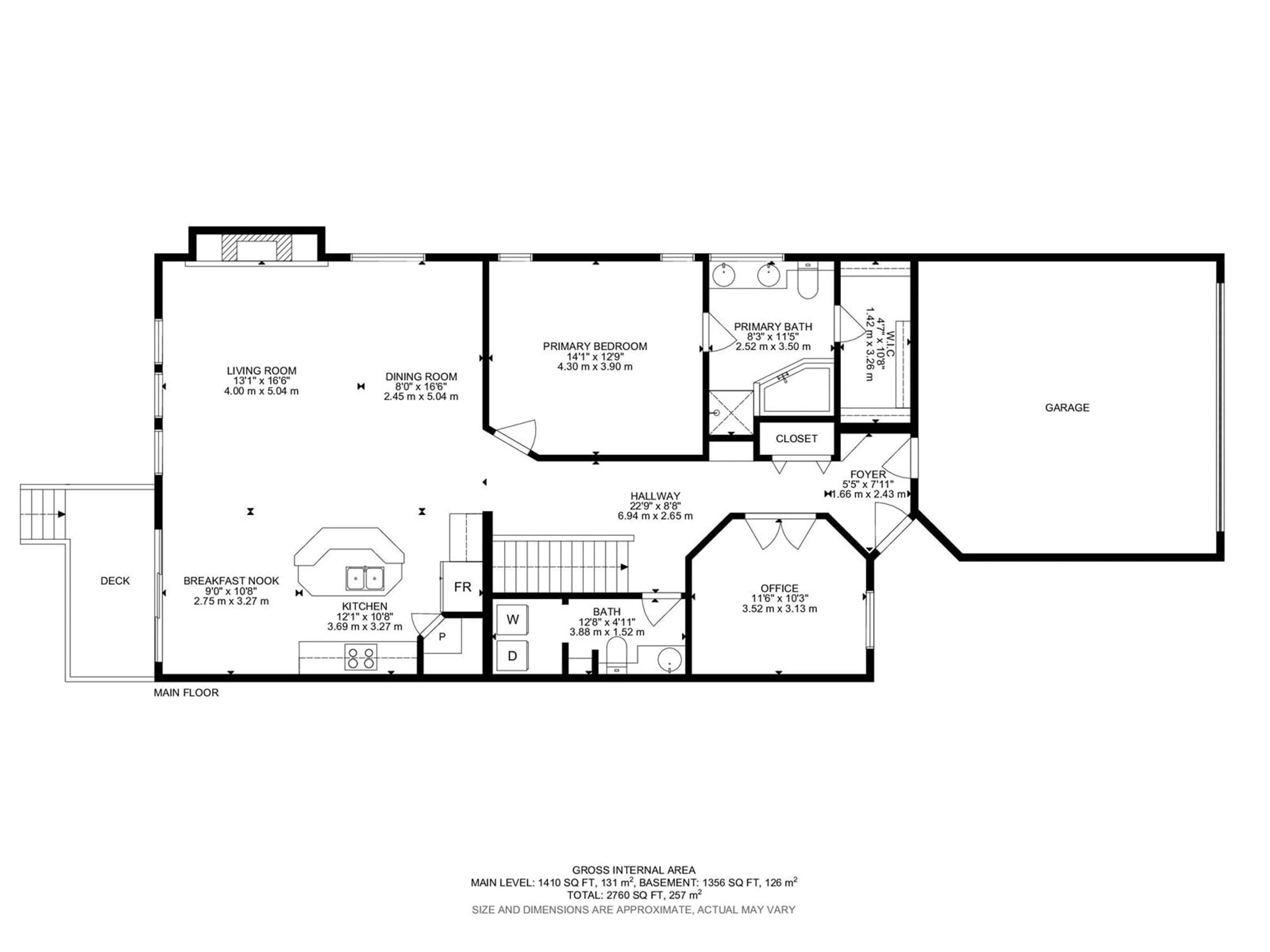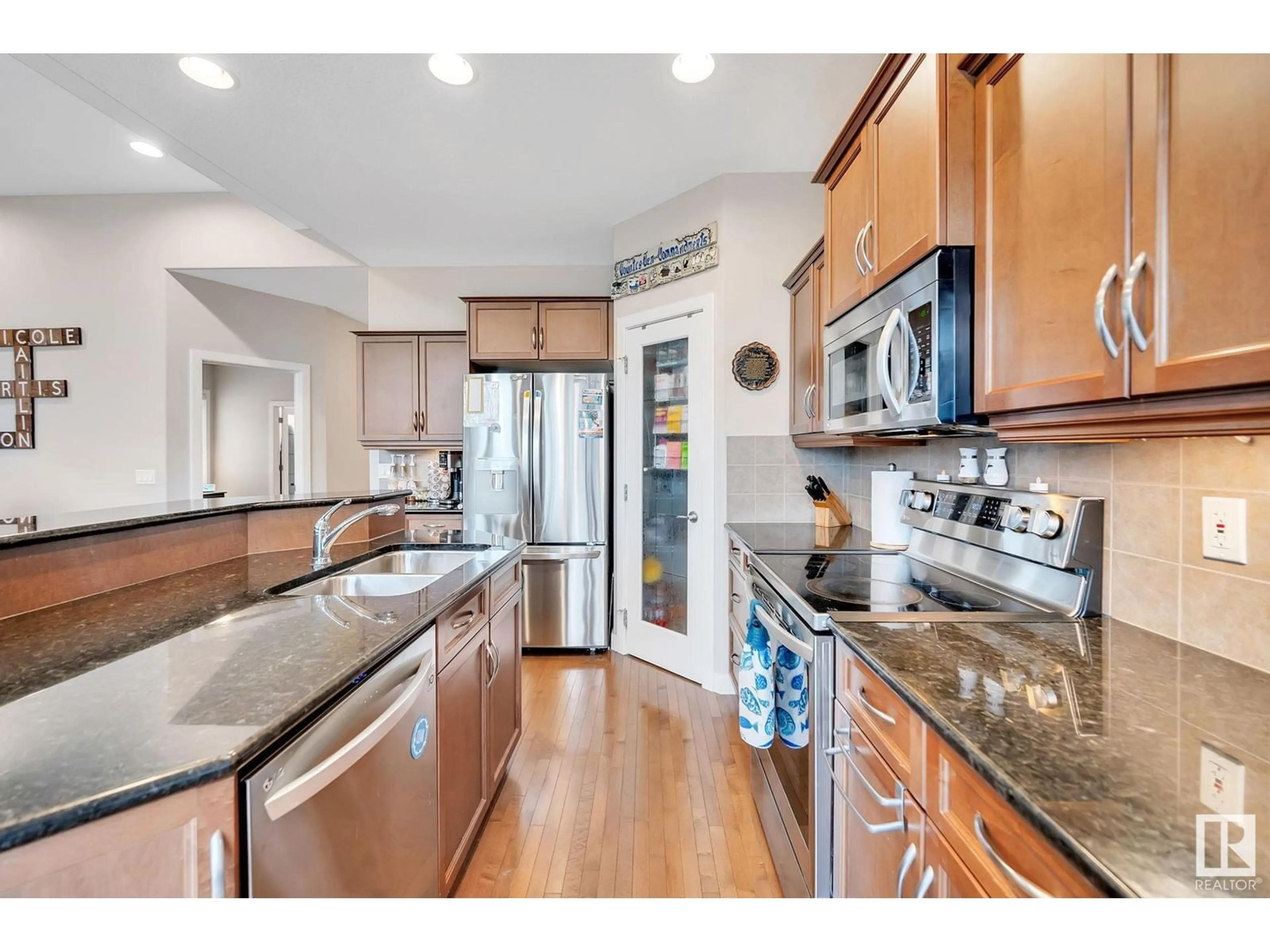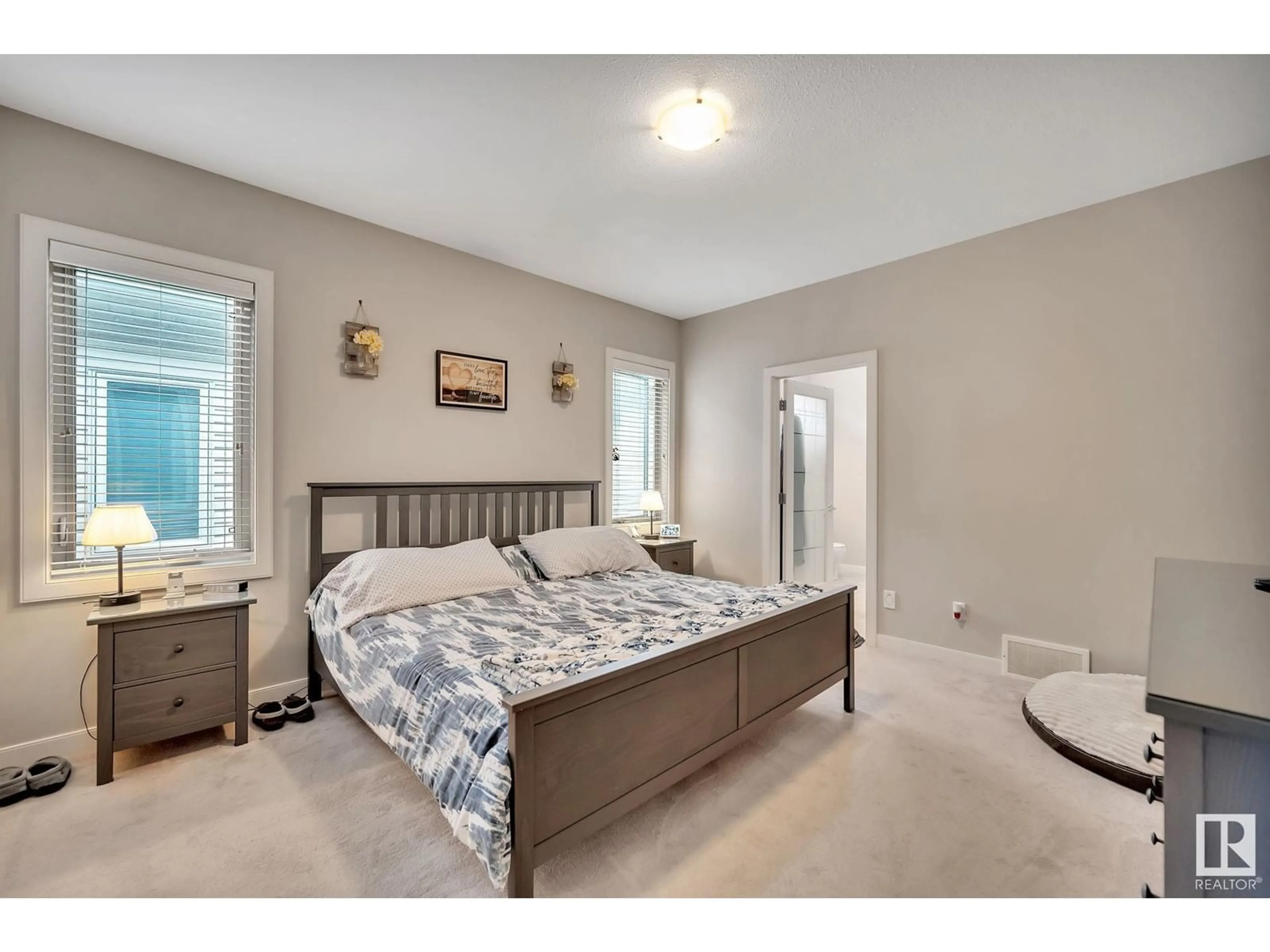#6 841 156 ST NW, Edmonton, Alberta T6R0B3
Contact us about this property
Highlights
Estimated ValueThis is the price Wahi expects this property to sell for.
The calculation is powered by our Instant Home Value Estimate, which uses current market and property price trends to estimate your home’s value with a 90% accuracy rate.Not available
Price/Sqft$372/sqft
Est. Mortgage$2,255/mo
Maintenance fees$475/mo
Tax Amount ()-
Days On Market13 days
Description
This Adult (18+) 1,400 sq. ft. bungalow has everything you need. Gleaming hardwood welcomes you into the living areas with it's stepped 11' high ceilings & a wall of windows to enjoy a sunny, west-facing view. The open concept includes a sizeable dining room, grand living room & chef's kitchen featuring newer S/S LG appliances (2021), maple cabinetry, granite countertops & a walk-in pantry. The primary suite includes a 5 pce. ensuite with large soaker tub & standup shower plus a walk-in closet. The den is conveniently located by the front door. A guest bathroom with an adjoining laundry room complete the main floor. The finished basement has 9' high ceilings; 2 large bedrooms; a 4 pce. bathroom & an open family room/games room area. As an added bonus, there's oodles of storage space. Other features include A/C ('23); a 10' x 28' deck with gas BBQ hookup; an attached double garage with floor drain; newer furnace ('21); new shingles ('24). Now is the time to enjoy carefree living at Brindivan Estates. (id:39198)
Property Details
Interior
Features
Basement Floor
Family room
8 m x 6.15 mBedroom 2
3.6 m x 3.2 mBedroom 3
3.95 m x 3.35 mExterior
Parking
Garage spaces 4
Garage type Attached Garage
Other parking spaces 0
Total parking spaces 4
Condo Details
Amenities
Vinyl Windows
Inclusions
Property History
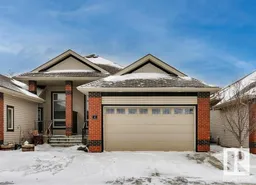 45
45
