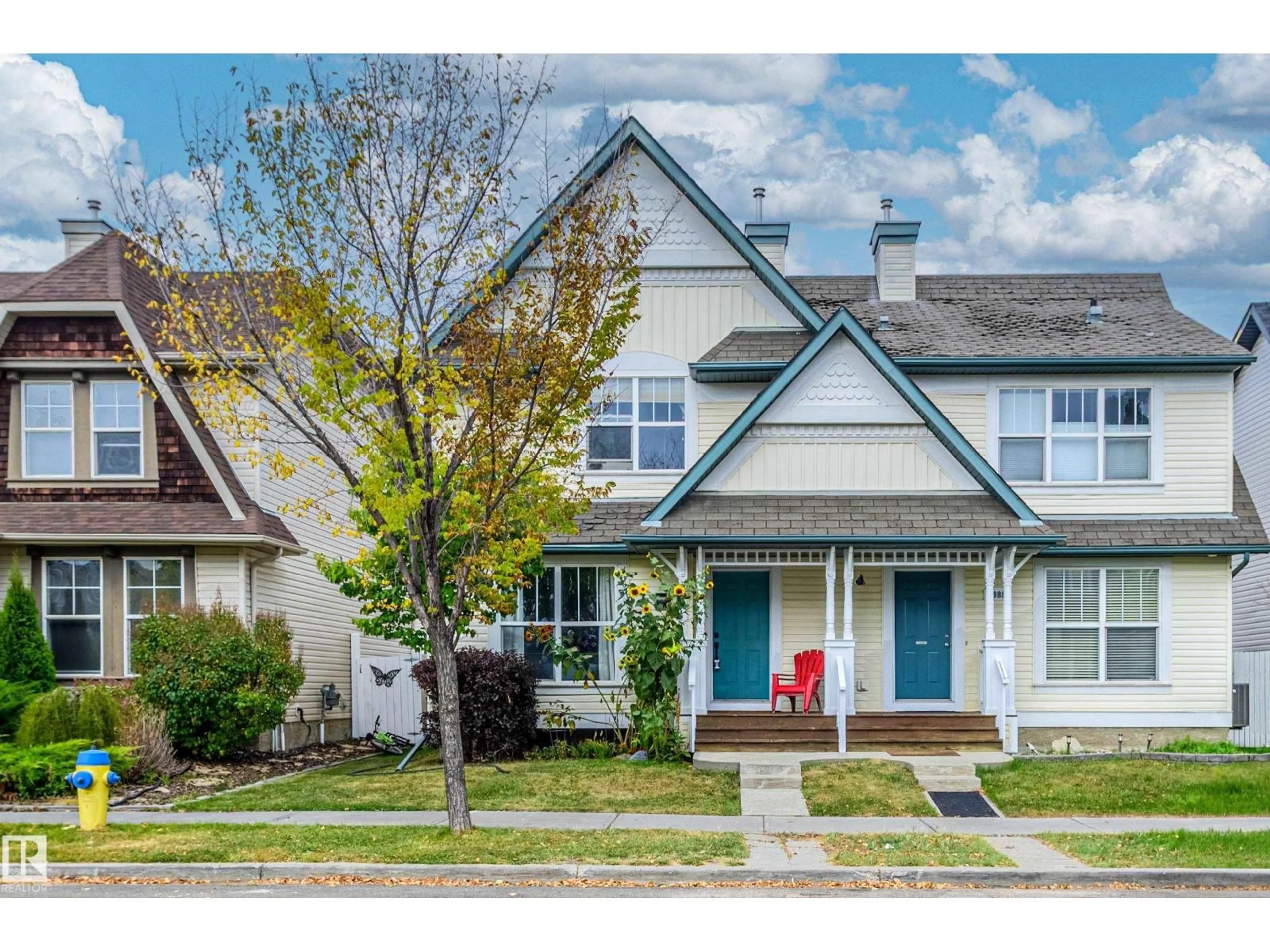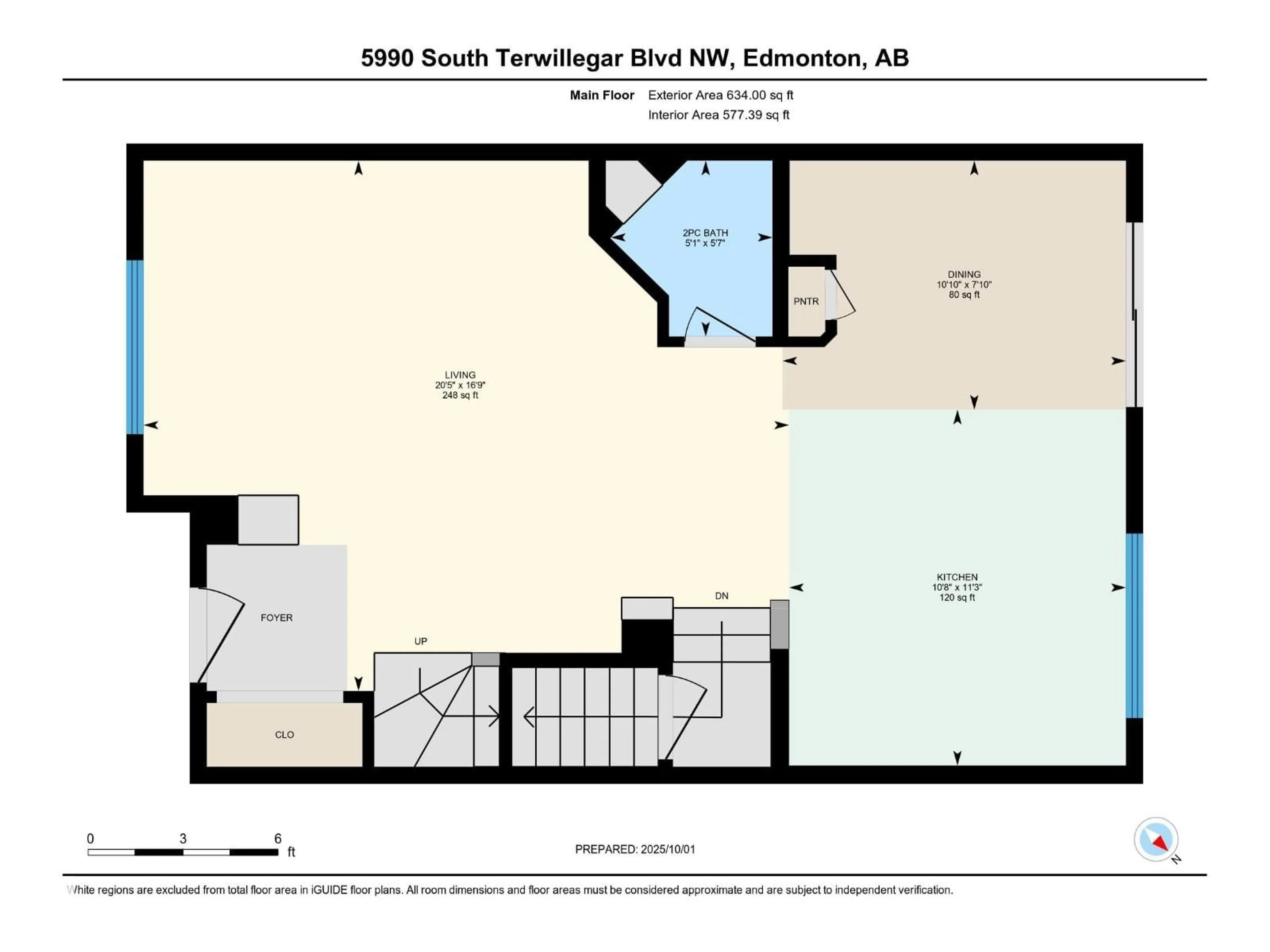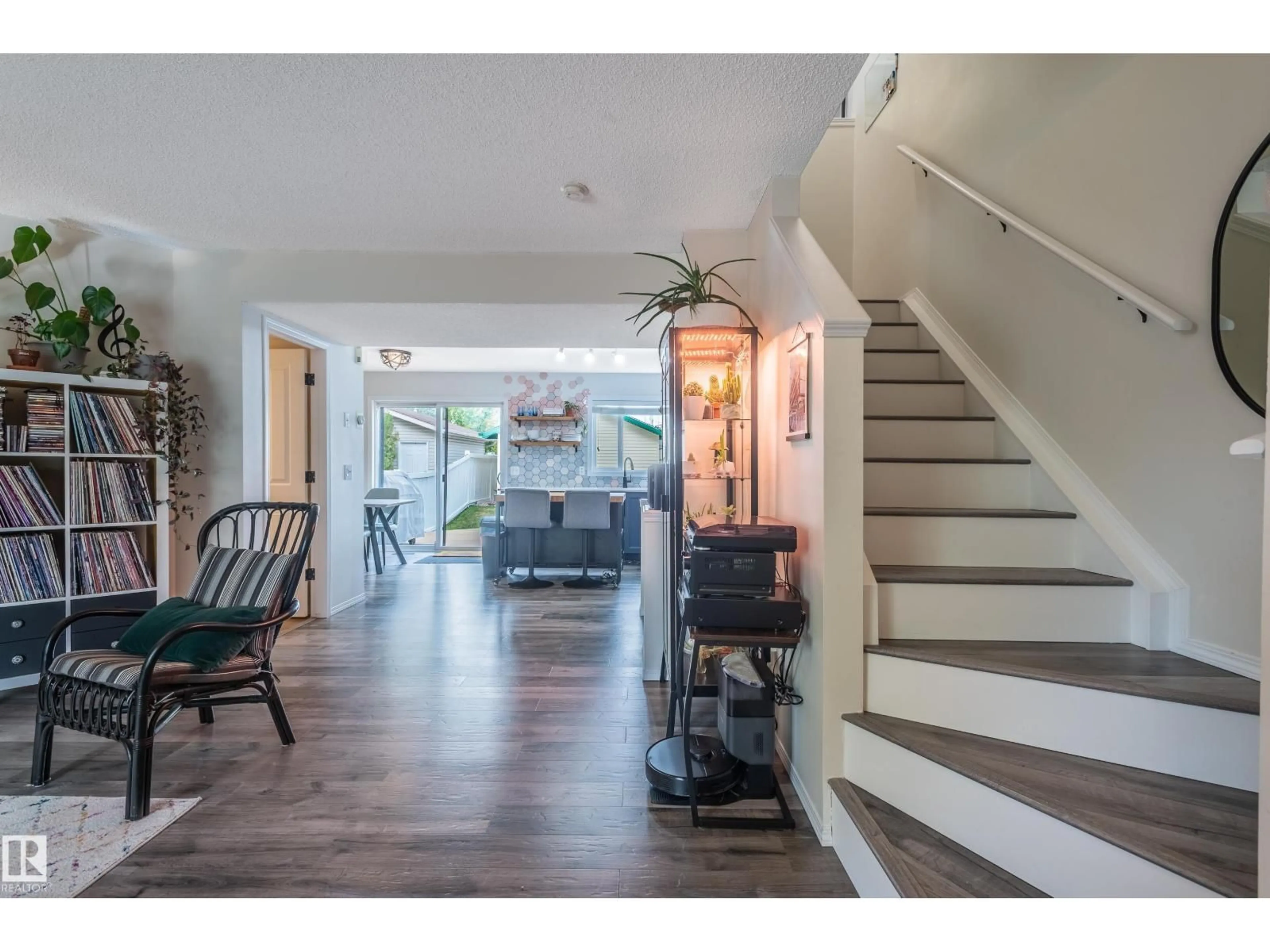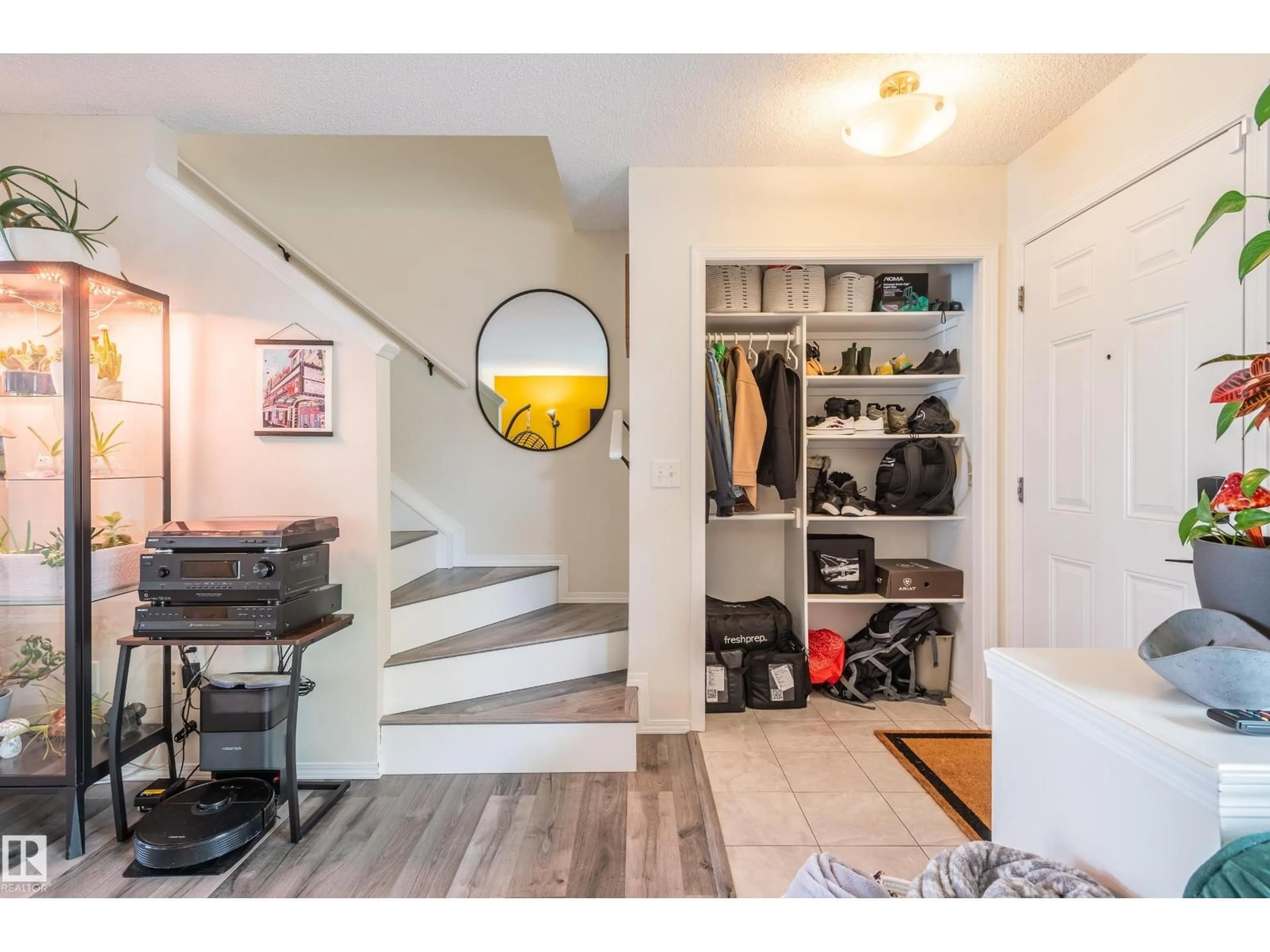5990 SOUTH TERWILLEGAR BOULEVARD, Edmonton, Alberta T6R0K4
Contact us about this property
Highlights
Estimated valueThis is the price Wahi expects this property to sell for.
The calculation is powered by our Instant Home Value Estimate, which uses current market and property price trends to estimate your home’s value with a 90% accuracy rate.Not available
Price/Sqft$321/sqft
Monthly cost
Open Calculator
Description
STYLISH & SOPHISTICATED, there is nothing cookie cutter about this stunning home! A 1240 sqft half duplex in South Terwillegar which offers modern living at an affordable price with NO CONDO FEES. Every detail impresses: brand new flooring flows through the open concept floor plan that is sun-drenched by south-facing windows. The showpiece kitchen dazzles w/ quartz counters, two-toned cabinetry, & a striking custom hex-tile backsplash. The butcher block island, new stainless steel appliances, & sleek coffee bar w/ built-in charging station add to its WOW factor. All bathrooms have been tastefully renovated, setting a refined tone throughout. Upstairs, enjoy a versatile bonus room (easily convertible to a 3rd bedroom) & a dreamy primary suite with a custom feature wall, walk-in closet, & private 3pc ensuite. Outside, entertain on the oversized deck, garden in built-in planters, & park in your brand new double car garage. Across from scenic trails & a serene storm pond ~ urban living with a touch of nature! (id:39198)
Property Details
Interior
Features
Main level Floor
Living room
5.11 x 6.22Dining room
2.4 x 3.31Kitchen
3.43 x 3.25Property History
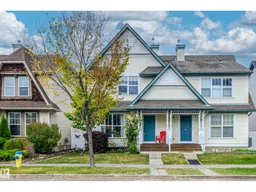 39
39
