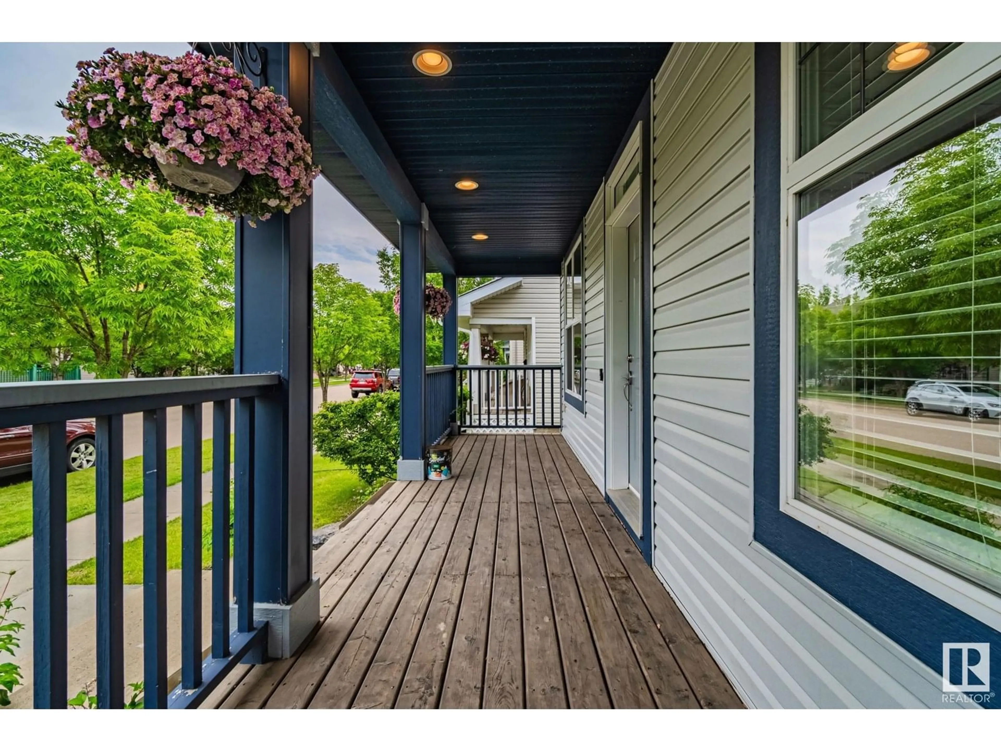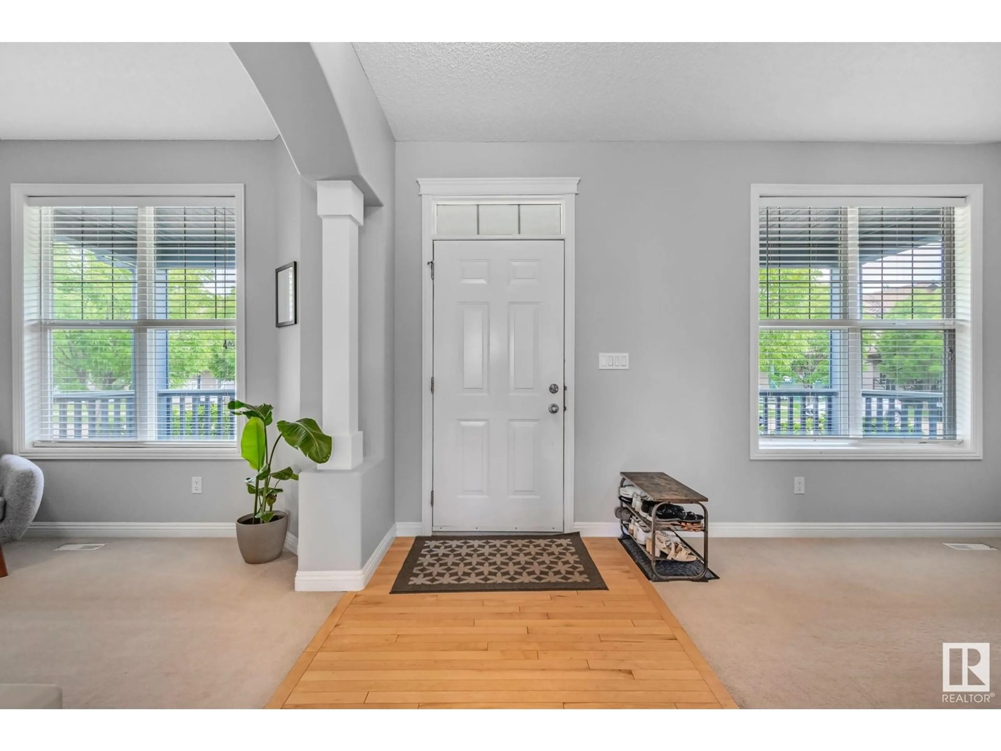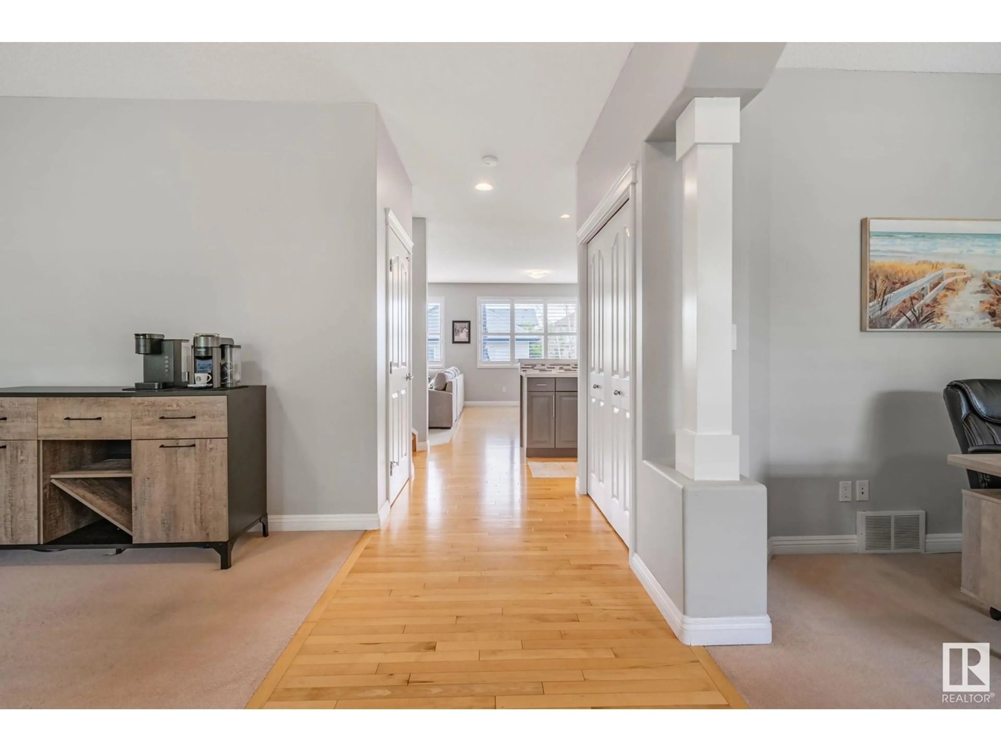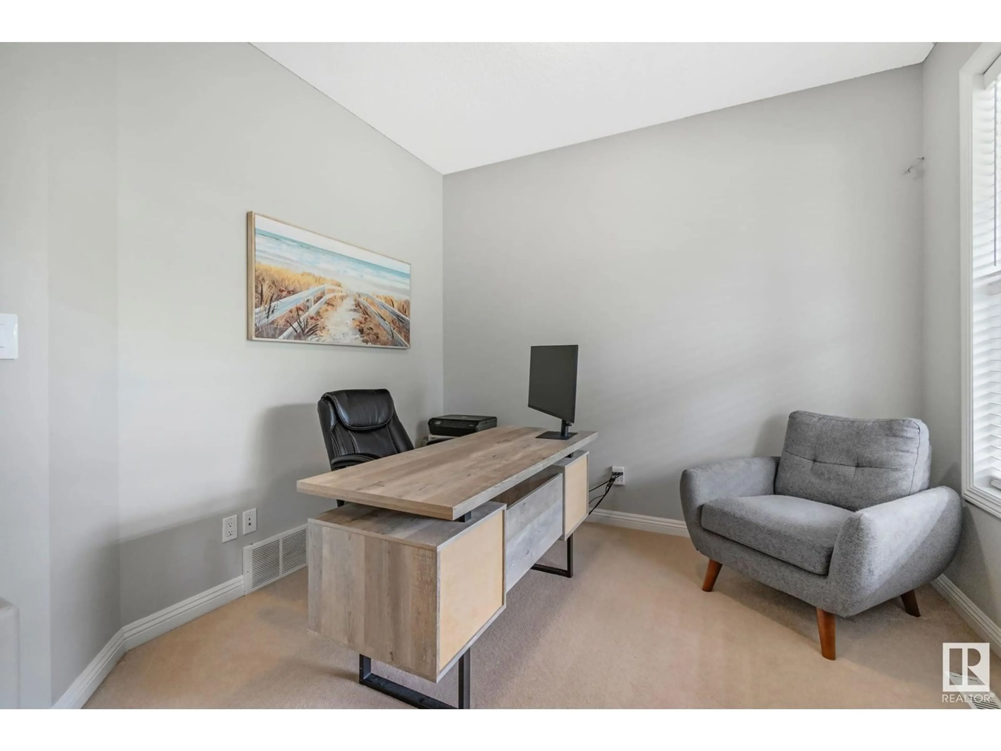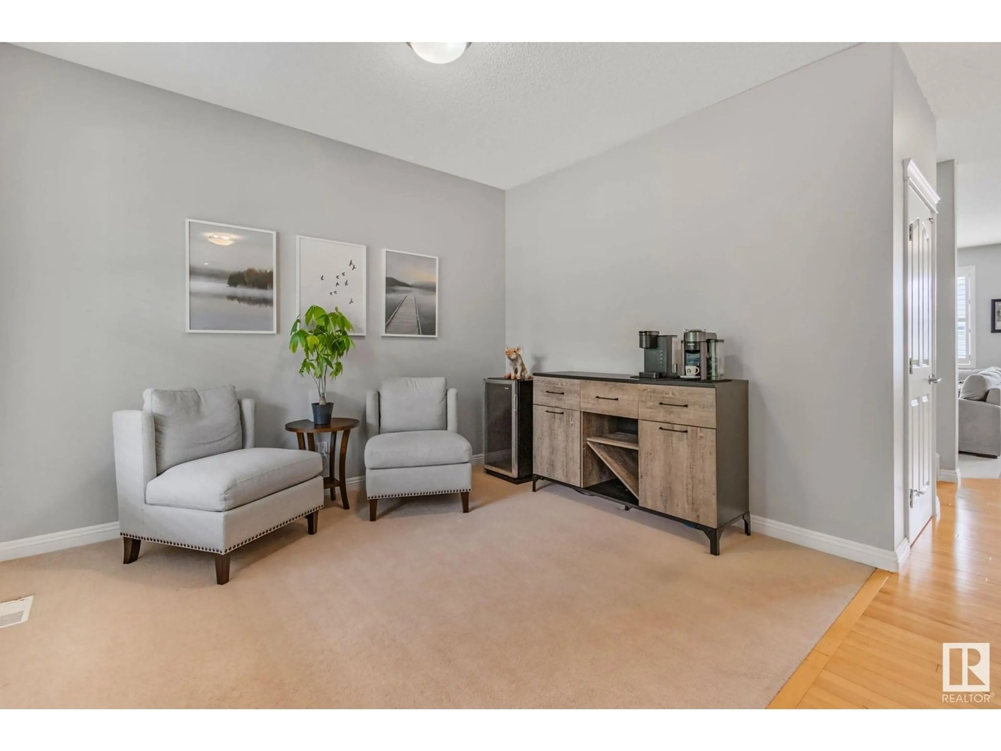5343 TERWILLEGAR BV, Edmonton, Alberta T6R3H9
Contact us about this property
Highlights
Estimated valueThis is the price Wahi expects this property to sell for.
The calculation is powered by our Instant Home Value Estimate, which uses current market and property price trends to estimate your home’s value with a 90% accuracy rate.Not available
Price/Sqft$299/sqft
Monthly cost
Open Calculator
Description
Welcome to South Terwillegar on Terwillegar Boulevard this 1911 sq ft two storey family home which has all the great home features: first a front covered porch, walk into a living area to one side, and other side a study or office, hardwood flooring leads you a chefs kitchen with quartz counters tops and island, stainless steel appliances, pantry, opens to a dinette, & family room with mantel fireplace, two piece bath and easy out to the deck. Upstairs you'll find large primary bedroom with walk-in closet & four piece ensuite, two more bedrooms and a four piece bath & laundry with new washer & dryer. Downstairs is a recreation room, four piece bath and the fourth bedroom, new hot water tank, new central air conditioner for those hot summer days. South facing back yard has a good size deck leads to a double car garage. Terwillegar BLVD is central to all amenities, good parking & access roads and all major road ways, Terwillegar Re-Center, schools, buses, walking trails, parks, shopping, & 20 minutes to YEG (id:39198)
Property Details
Interior
Features
Main level Floor
Living room
3.05 x 3.53Dining room
2.76 x 3.15Kitchen
4.77 x 4.17Den
2.93 x 3.09Exterior
Parking
Garage spaces -
Garage type -
Total parking spaces 3
Property History
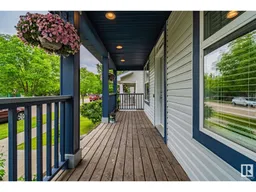 45
45
