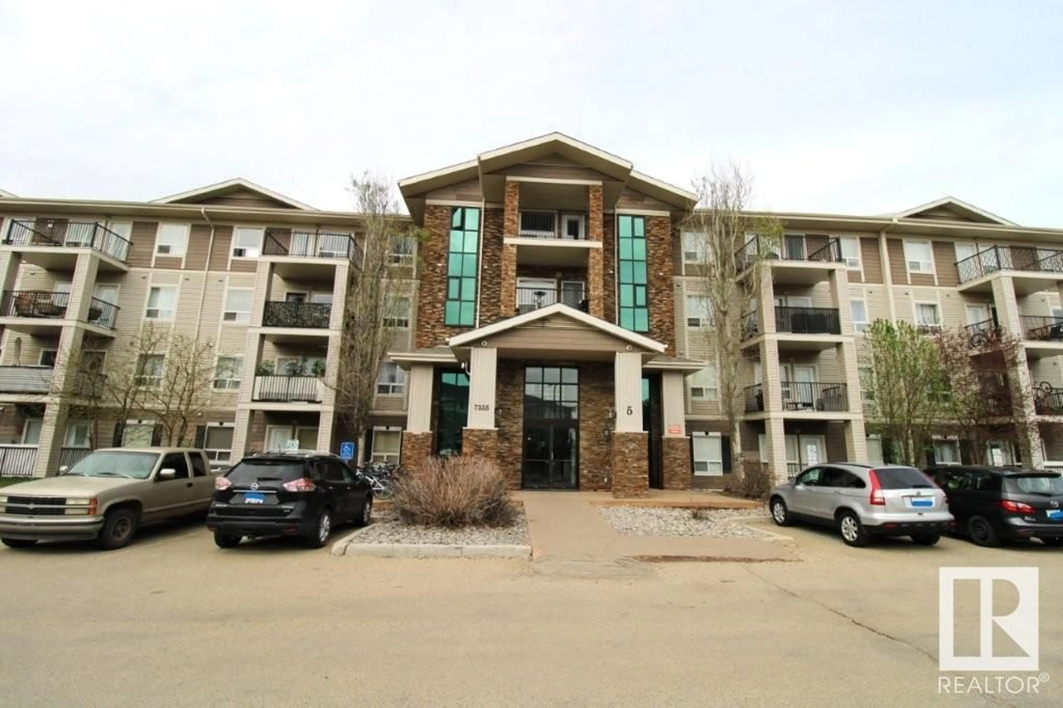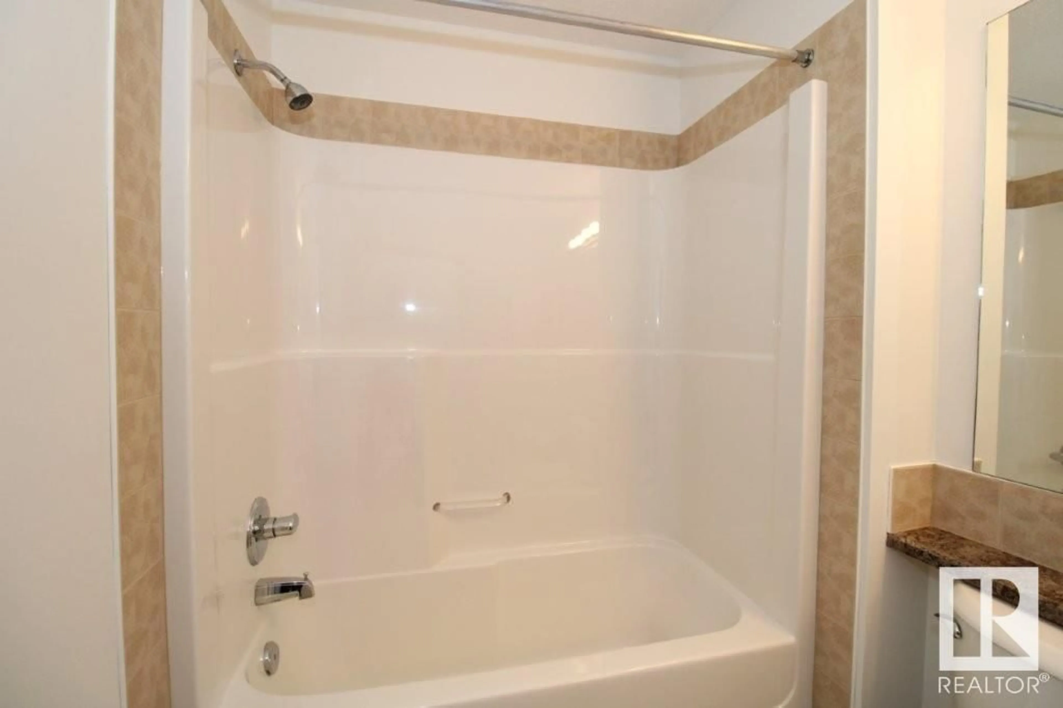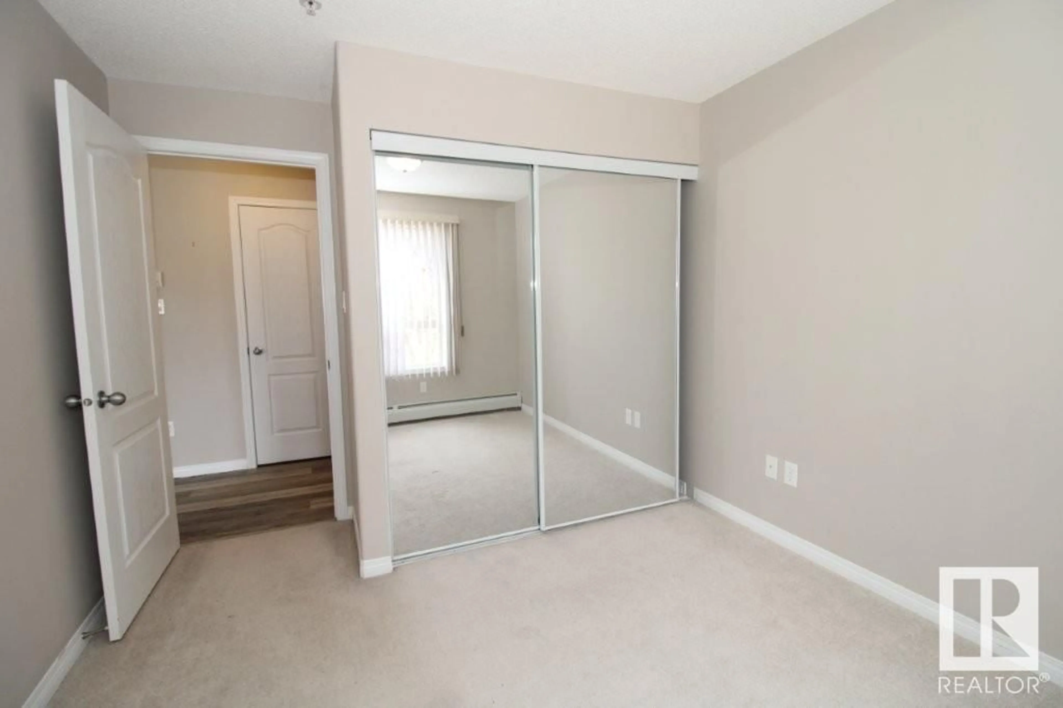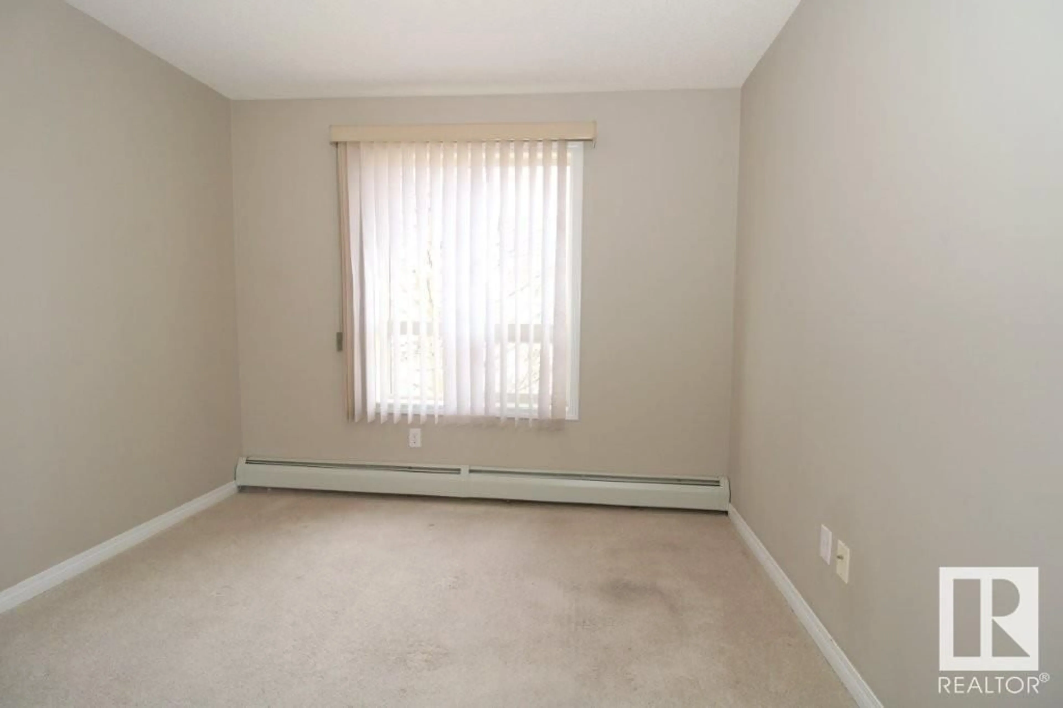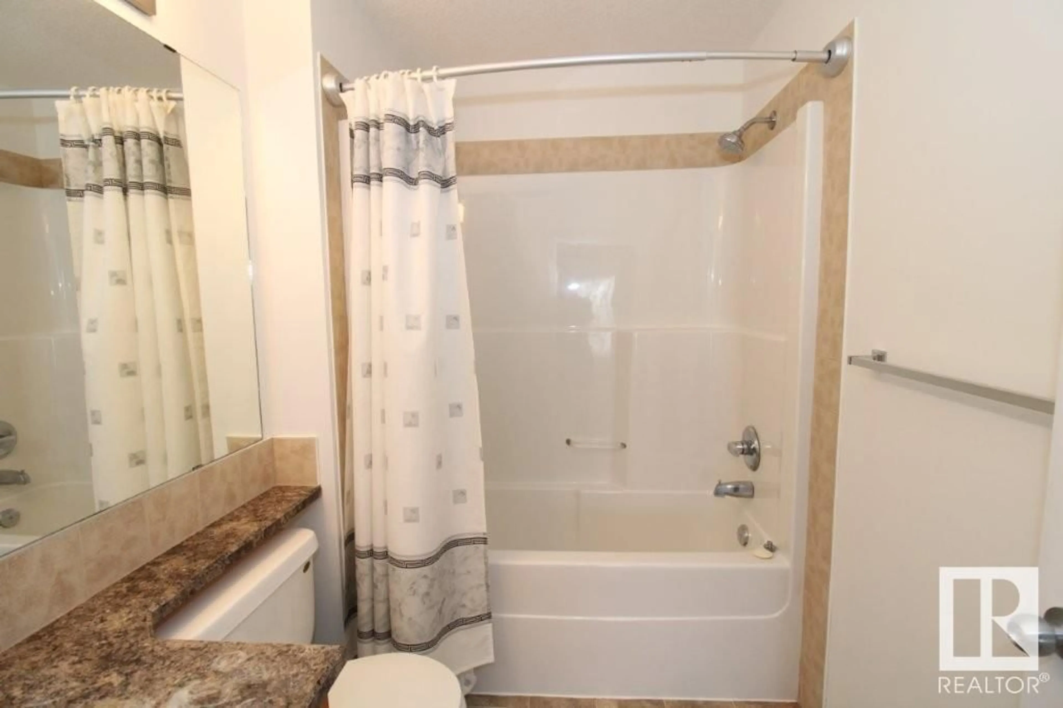5206 7335 SOUTH TERWILLEGAR DR, Edmonton, Alberta T6R0M1
Contact us about this property
Highlights
Estimated valueThis is the price Wahi expects this property to sell for.
The calculation is powered by our Instant Home Value Estimate, which uses current market and property price trends to estimate your home’s value with a 90% accuracy rate.Not available
Price/Sqft$215/sqft
Monthly cost
Open Calculator
Description
Weekend Freedom Alert! South Terwillegar Condo Life! Tired of lawnmower marathons and battling weeds? This awesome 2-bedroom, 2-bathroom condo is your ticket to reclaiming your weekends! With over 800 sq ft of carefree living in a solid 2007 building. You can say goodbye to yard work and hello to brunch with friends, explore the nearby trails and green spaces, indulge in the local dining scene, and appreciate the strong sense of community. In your easy-access second floor unit, your downtime starts the moment you walk in the door. This is not just a home; it's a smart investment in a sought-after community. Step outside and embrace the walkable lifestyle with easy access to the shops and restaurants at Currents of Windermere. Your ideal Edmonton haven awaits! (id:39198)
Property Details
Interior
Features
Main level Floor
Kitchen
3.2 x 2.6Living room
3.7 x 3.6Bedroom 2
3 x 2.8Primary Bedroom
3.4 x 3.2Condo Details
Inclusions
Property History
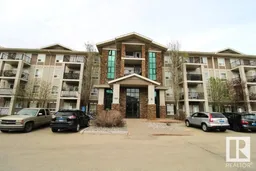 17
17
