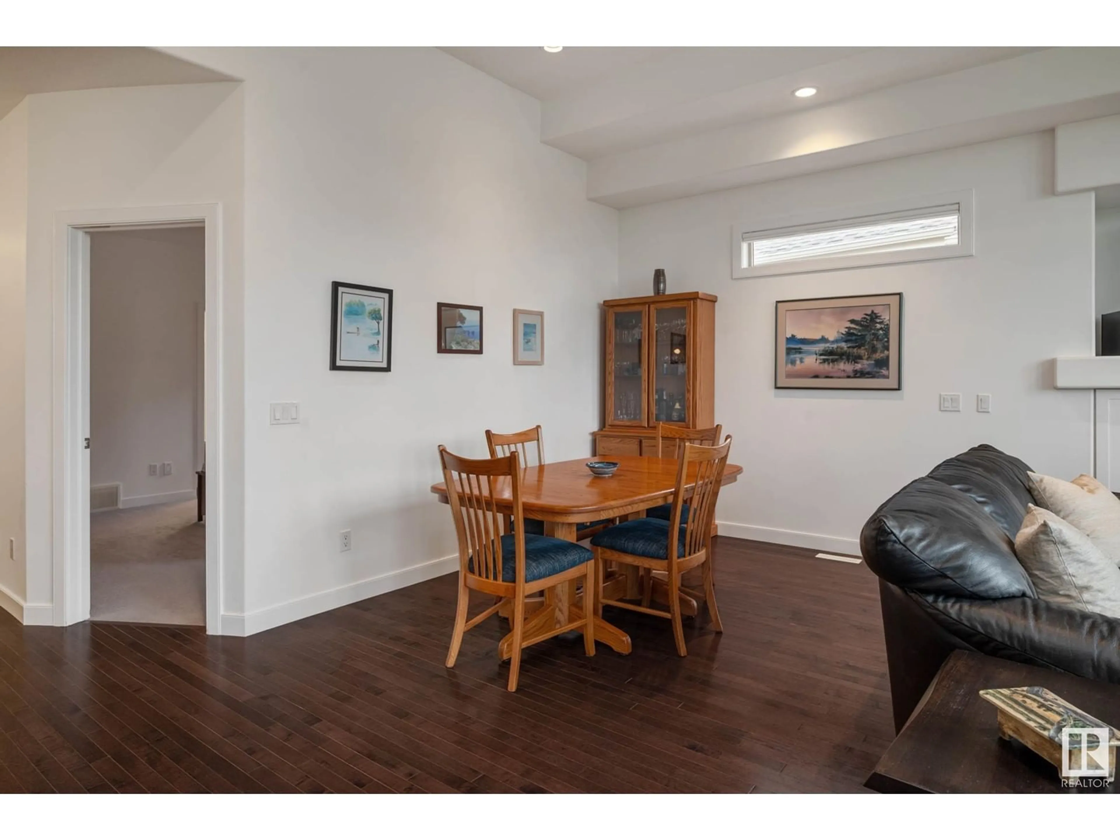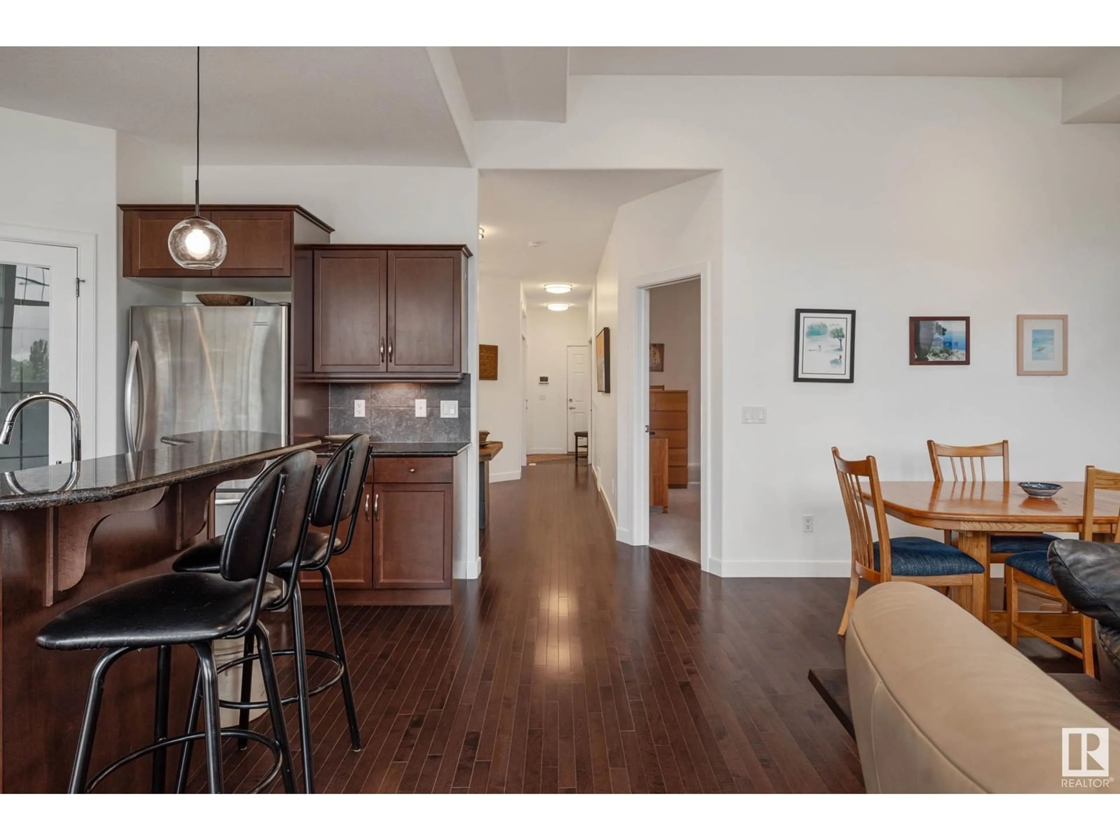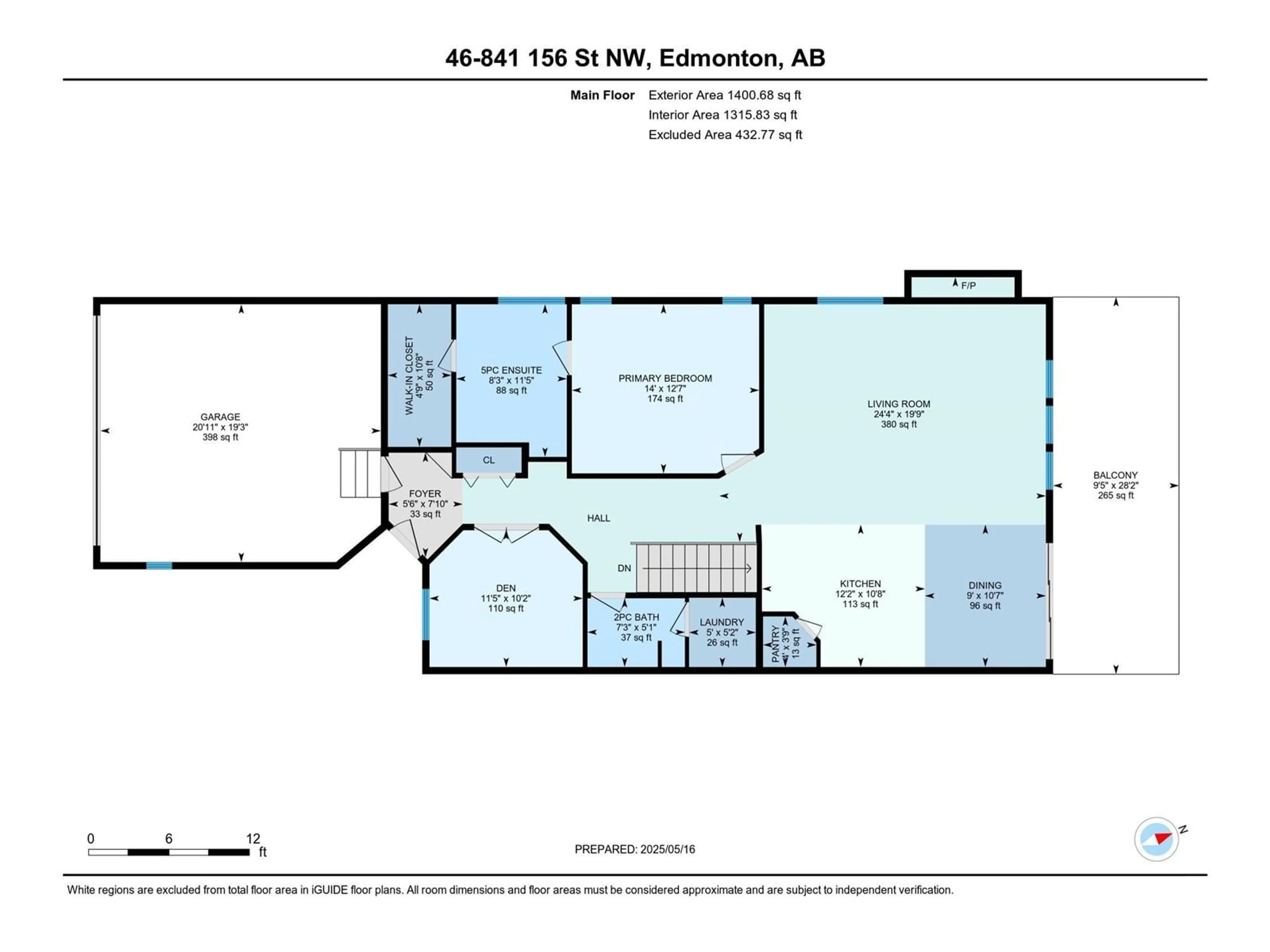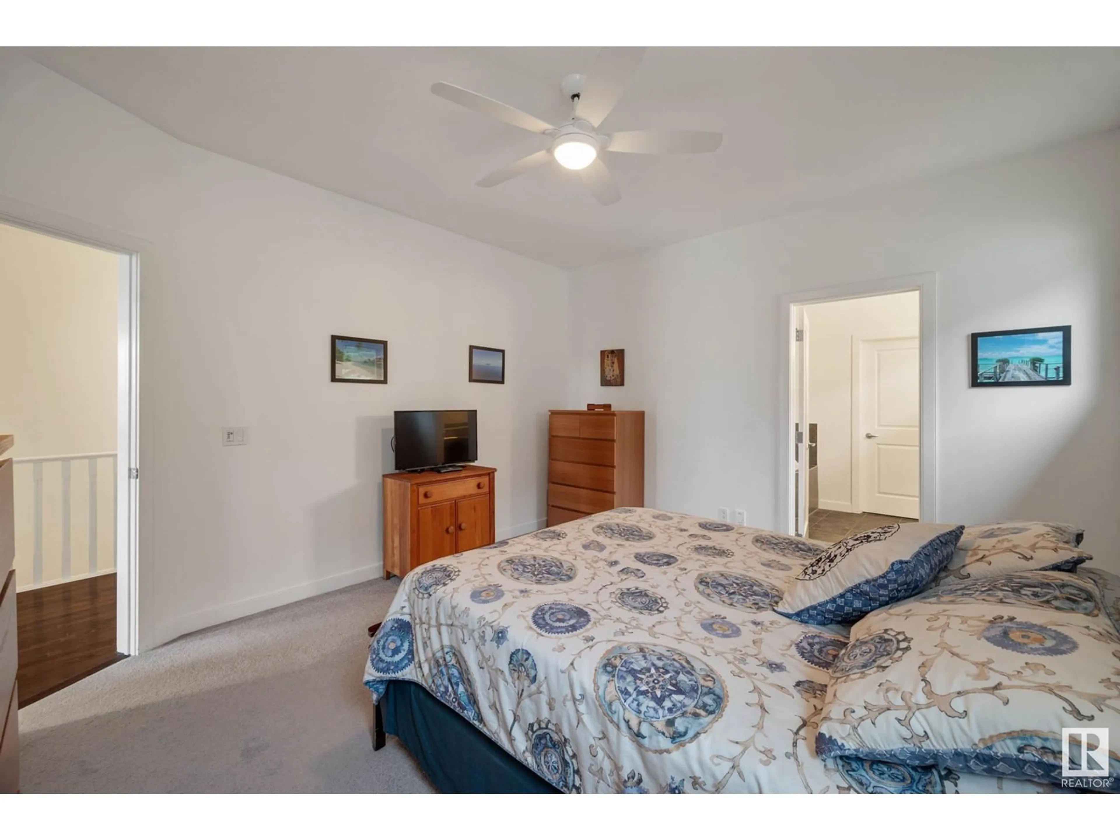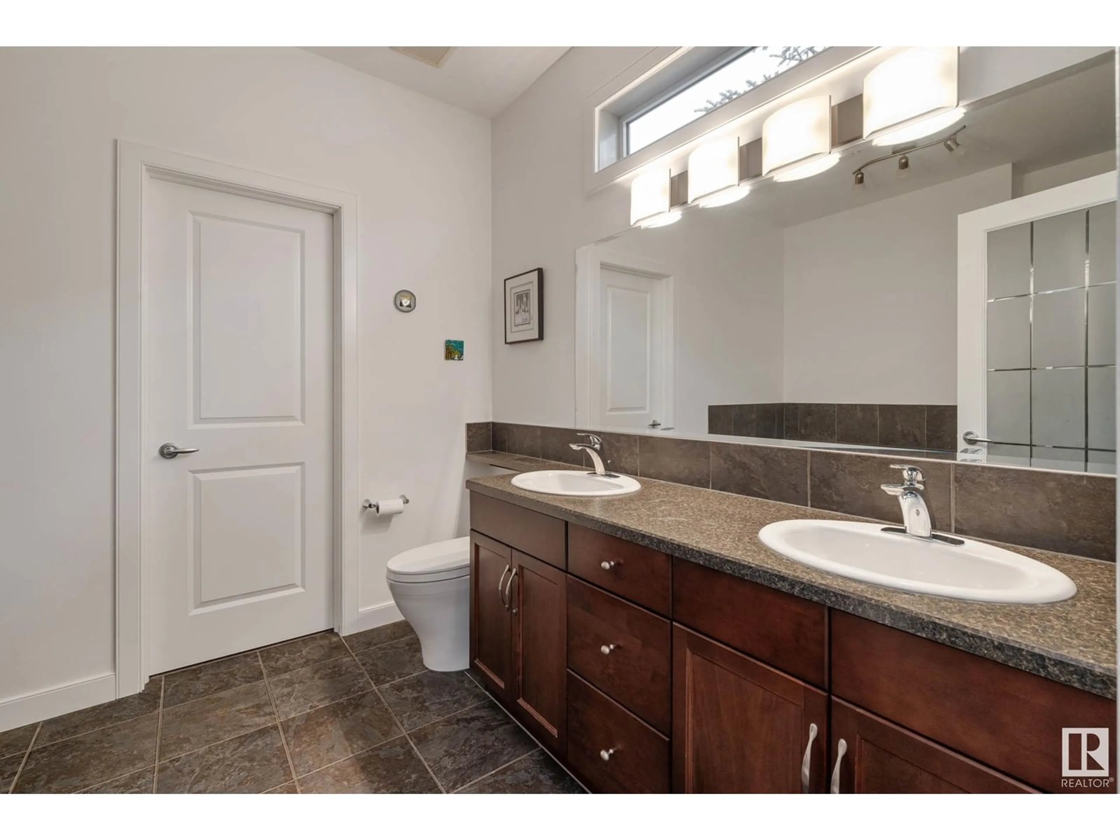46 841 156 ST NW, Edmonton, Alberta T6R0B3
Contact us about this property
Highlights
Estimated ValueThis is the price Wahi expects this property to sell for.
The calculation is powered by our Instant Home Value Estimate, which uses current market and property price trends to estimate your home’s value with a 90% accuracy rate.Not available
Price/Sqft$428/sqft
Est. Mortgage$2,576/mo
Maintenance fees$475/mo
Tax Amount ()-
Days On Market8 days
Description
IMMACULATE WALK-OUT bungalow backing a POND in Terwillegar! Meticulously well-kept, AC, 1+2 beds, FF basement, 11ft ceilings, RARE OPPORTUNITY! Mainfloor features gorgeous HARDWOOD flooring, OPEN-CONCEPT layout with MASSIVE windows giving stunning views! Large kitchen with GRANITE countertops, plenty of cabinet space, SS appliances and a corner pantry. Living room has high ceilings, GAS fireplace, and is big enough for all your furniture! Large primary bedroom offers a 5pc ensuite with separate shower and soaker tub, double sinks and a spacious WALK-IN closet. Den, 2pc bath, laundry are also on this level. Fully finished WALKOUT basement has a second family room, recreation/workout space, 2 large bedrooms, 4 pc bath and storage space! Incredible views of the pond in the backyard or on your raised patio as summer approaches! Perfect location close to every amenity you need and easy access to the Henday, this adult complex rarely offers the opportunity to be on the pond! MOVE-IN READY! (id:39198)
Property Details
Interior
Features
Main level Floor
Living room
6.03 x 7.43Dining room
3.24 x 2.75Kitchen
3.24 x 3.71Den
3.11 x 3.49Condo Details
Inclusions
Property History
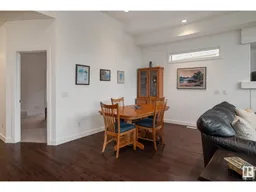 57
57
