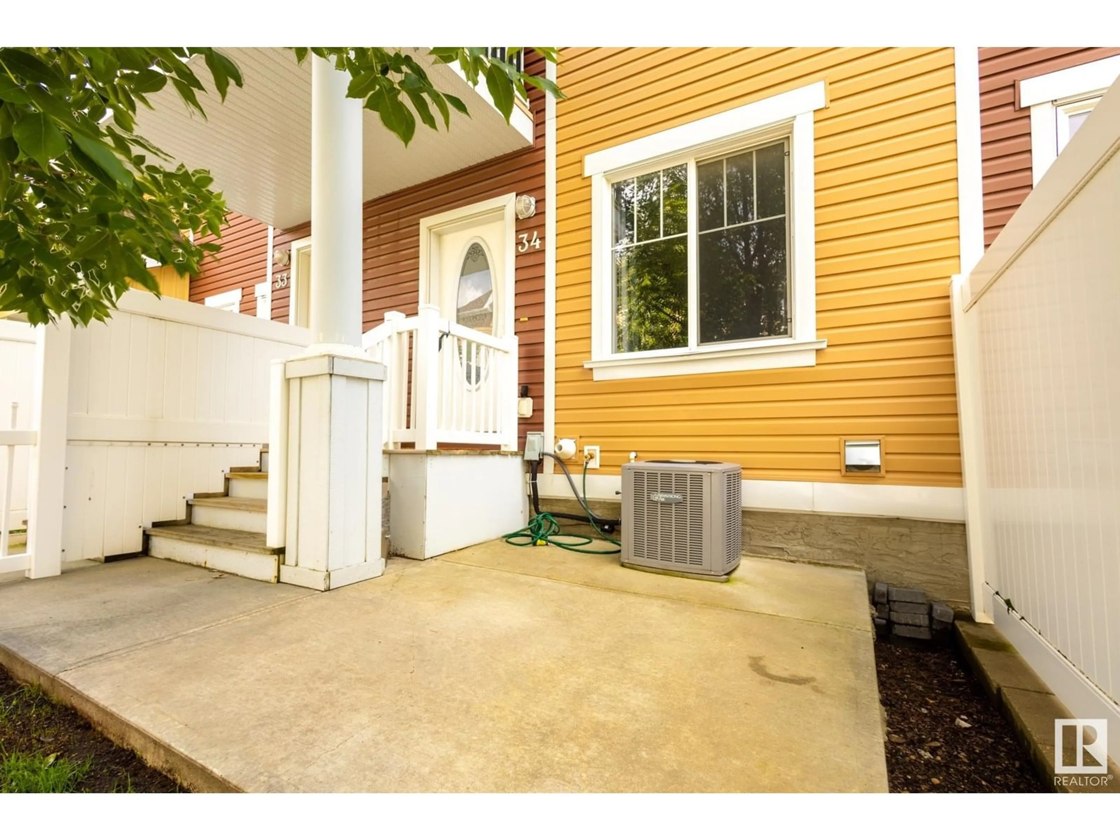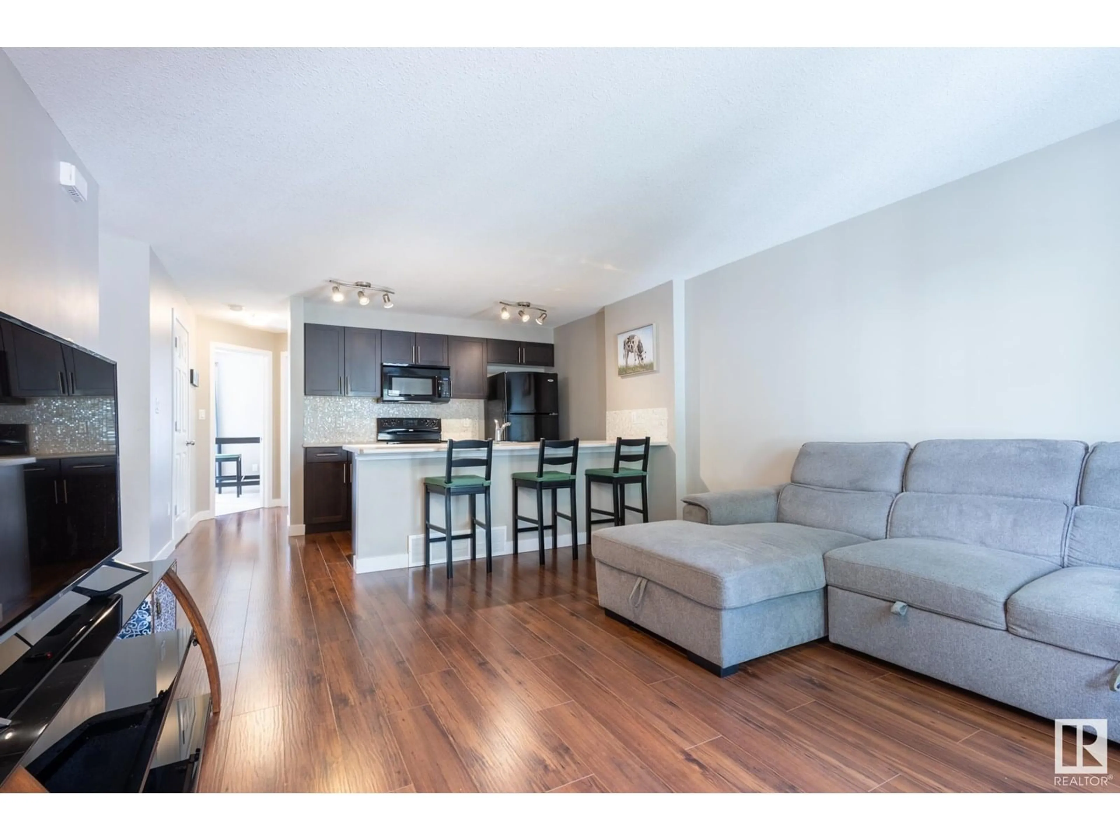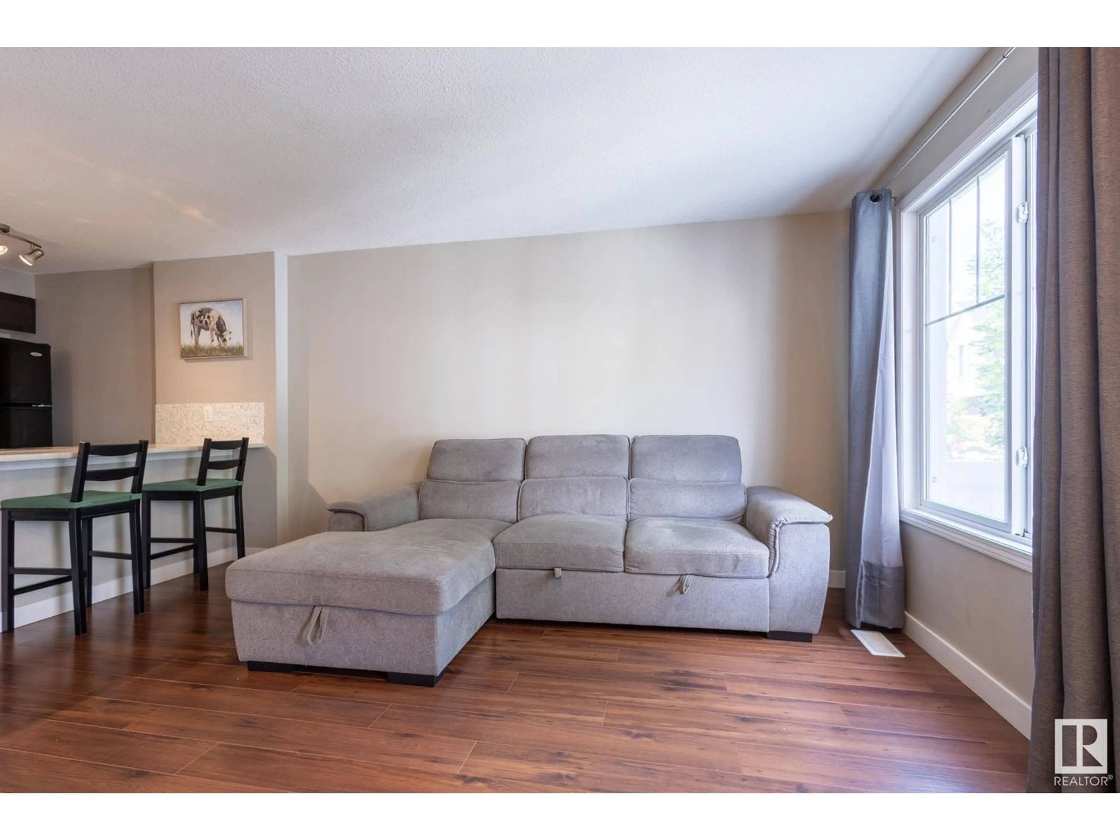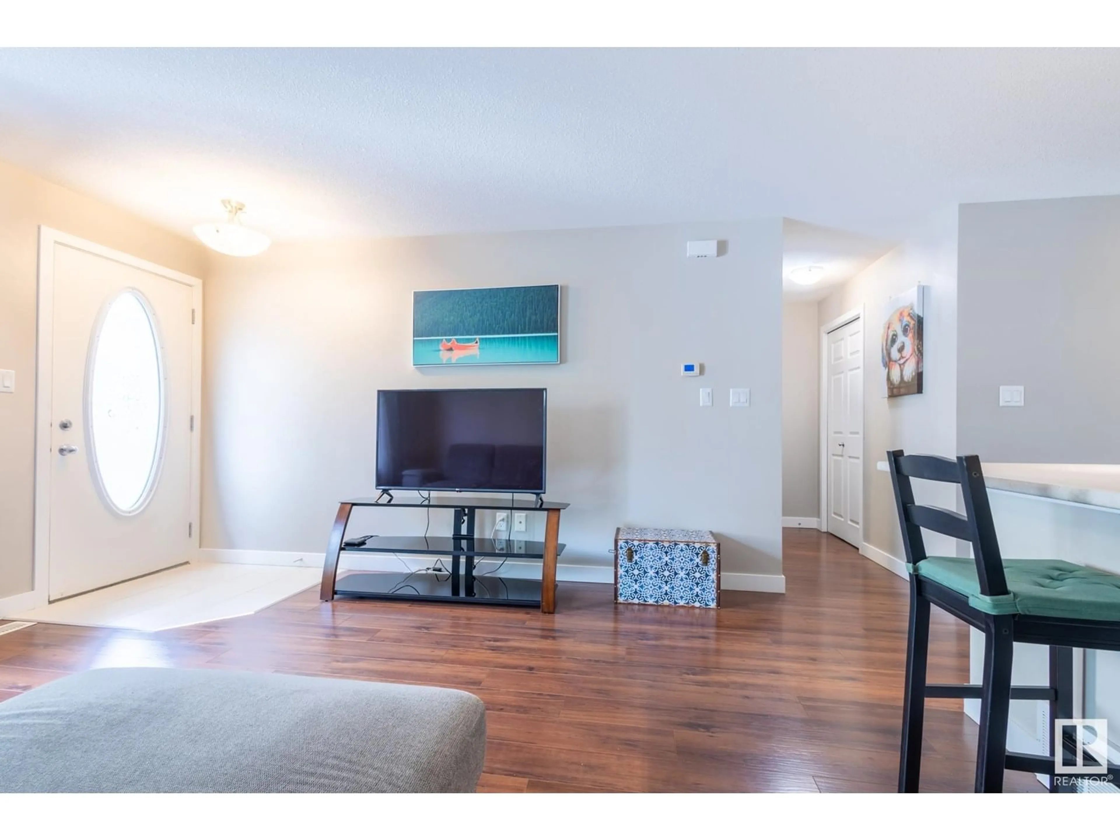34 - 1623 TOWNE CENTRE BV, Edmonton, Alberta T6R0S3
Contact us about this property
Highlights
Estimated valueThis is the price Wahi expects this property to sell for.
The calculation is powered by our Instant Home Value Estimate, which uses current market and property price trends to estimate your home’s value with a 90% accuracy rate.Not available
Price/Sqft$332/sqft
Monthly cost
Open Calculator
Description
Move-In Ready with Immediate Possession! Welcome to this well-maintained 2-bedroom townhouse located in a family-friendly complex in the heart of Terwillegar Towne. This home features a double tandem garage (one car behind the other) and a bright, open layout with modern colors and durable laminate flooring throughout. Stay cool in the summer with central air conditioning, and enjoy the outdoors in your large private front yard with a white fence and gas BBQ hookup – perfect for relaxing or entertaining. A private playground is located in the center of the complex for the kids to enjoy. This home is in a great location, just a short walk to the Leger Transit Centre, Terwillegar Rec Centre, and Lillian Osborne High School. You'll also love the nearby shops and services, including Remedy Café, dental and medical clinics, a pharmacy, hair salon, and Circle K convenience store. This community offers everything you need – playgrounds and a splash park. Don’t miss out on this move-in ready home! (id:39198)
Property Details
Interior
Features
Main level Floor
Living room
14.6' x 13.5'Kitchen
7.9' x 9.9'Primary Bedroom
10.5' x 10.5'Bedroom 2
10.2' x 10.4'Exterior
Parking
Garage spaces -
Garage type -
Total parking spaces 2
Condo Details
Amenities
Vinyl Windows
Inclusions
Property History
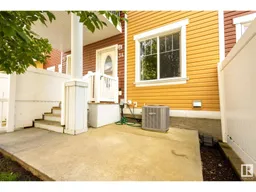 33
33
