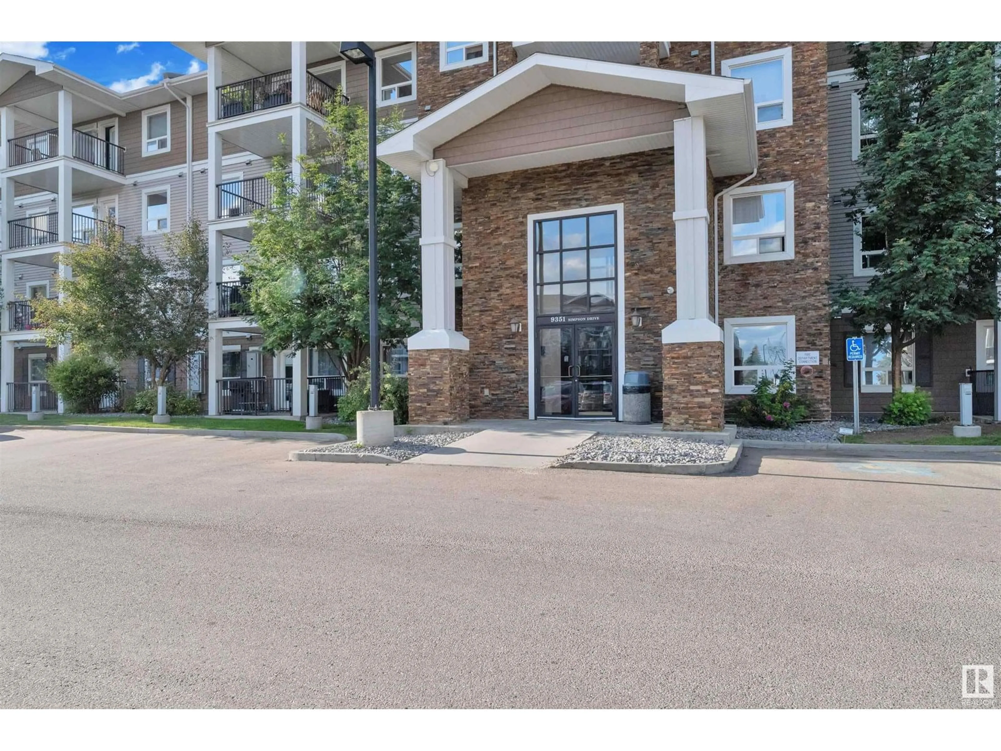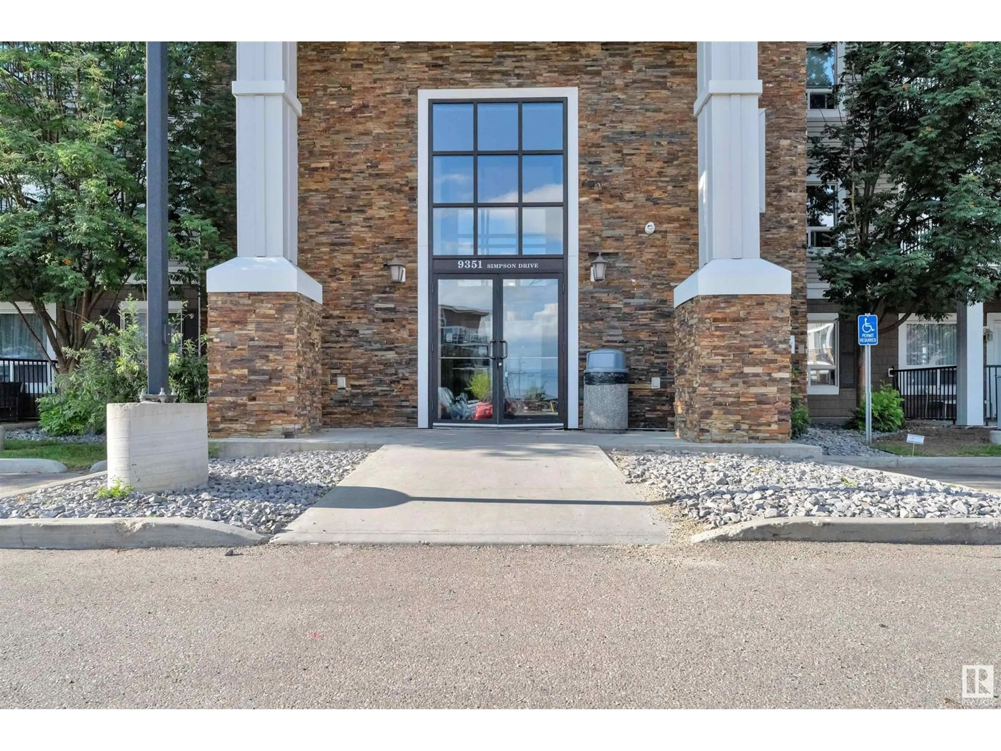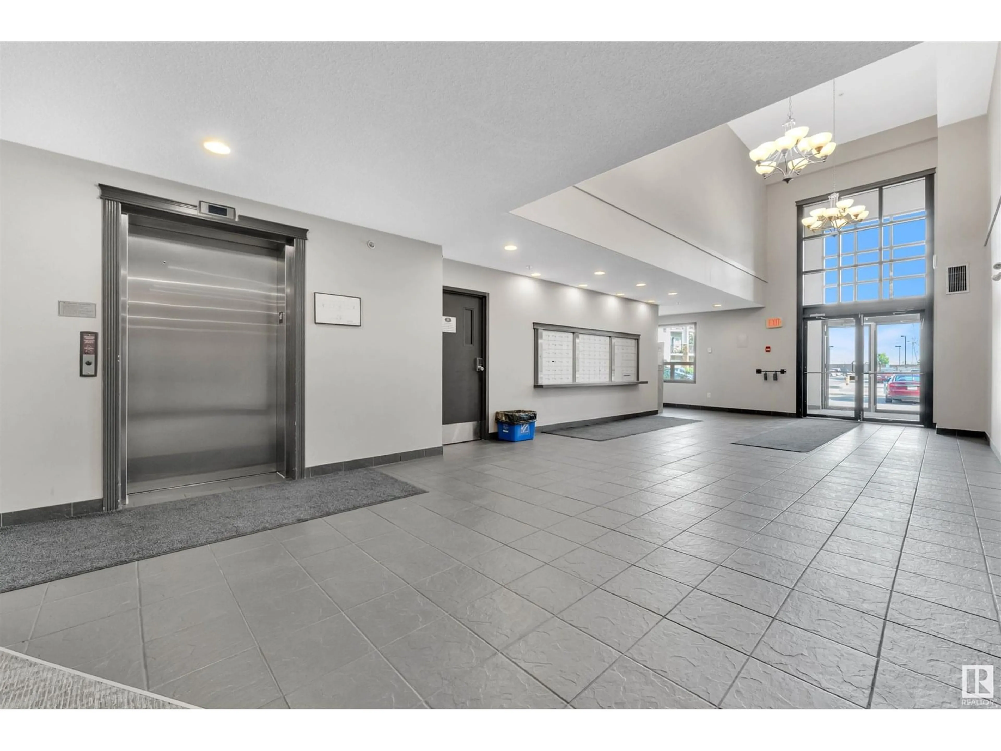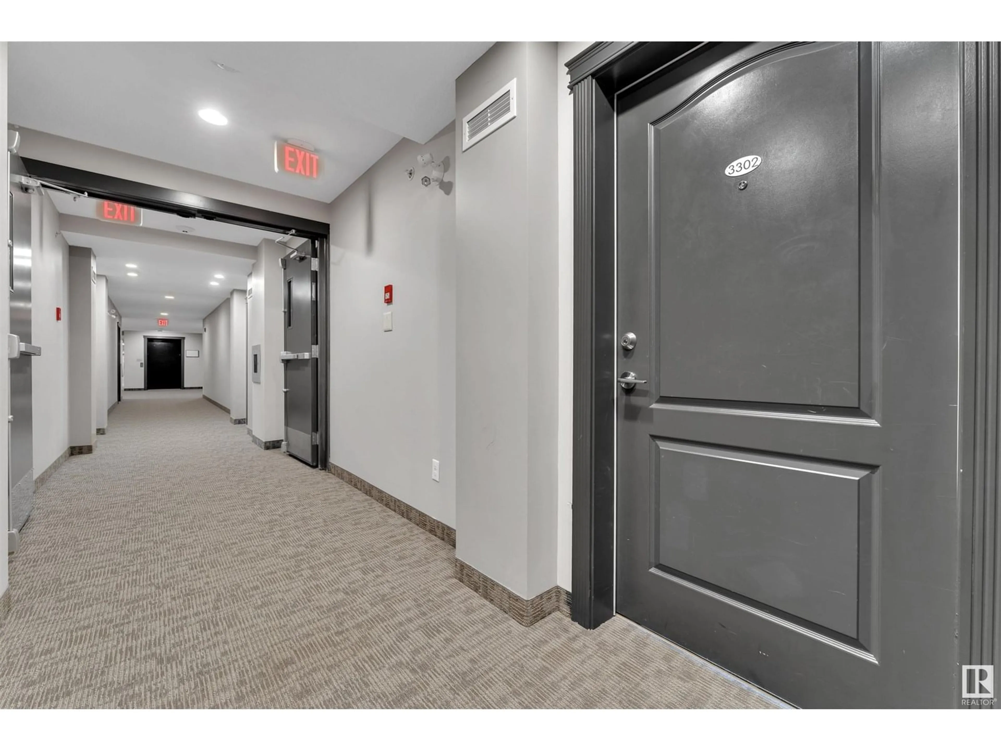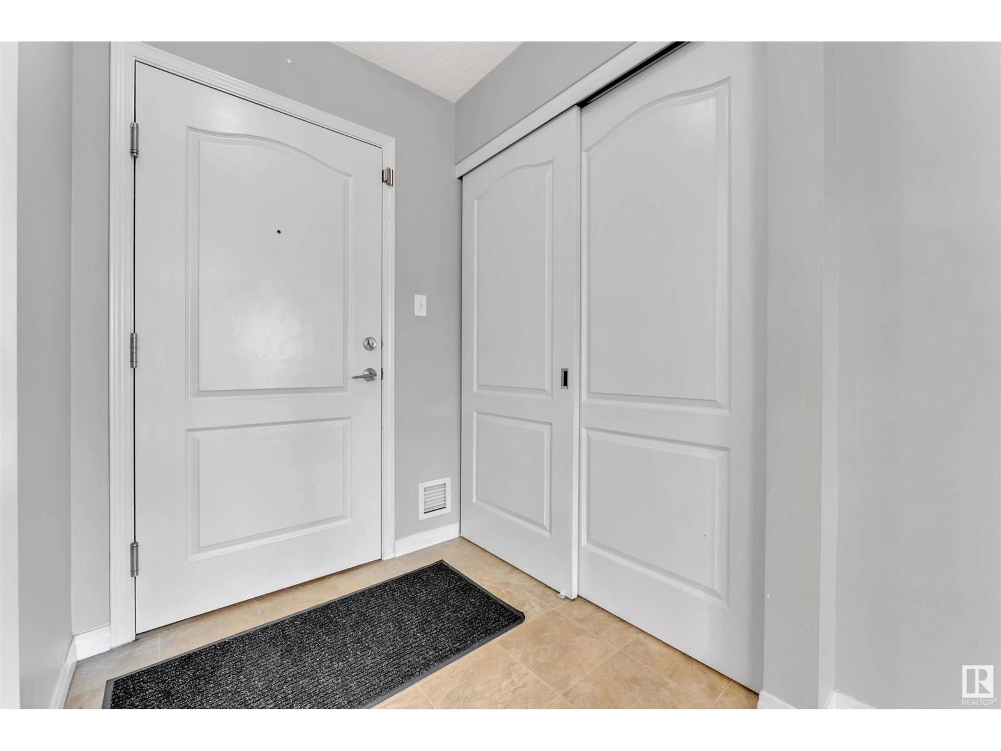#3302 - 9351 SIMPSON DR, Edmonton, Alberta T6R0N3
Contact us about this property
Highlights
Estimated valueThis is the price Wahi expects this property to sell for.
The calculation is powered by our Instant Home Value Estimate, which uses current market and property price trends to estimate your home’s value with a 90% accuracy rate.Not available
Price/Sqft$258/sqft
Monthly cost
Open Calculator
Description
This modern, south-facing third-floor unit offers style and convenience. Featuring an open-concept design, the gourmet kitchen boasts granite countertops, soft-close cabinetry, and Frigidaire stainless steel appliances. The primary bedroom includes a walk-in closet and a private ensuite with extra storage for towels and linens. A second bedroom, full bathroom, and a spacious in-suite laundry/storage room add functionality. Two titled, energized parking stalls are included. Enjoy building amenities such as a fitness center, guest suite, and social room. Condo fees cover water, heat, snow removal, landscaping, and exterior maintenance. Located near the Anthony Henday, Terwillegar Rec Centre, and scenic MacTaggart walking trails, this unit combines comfort with accessibility—perfect for modern living! (id:39198)
Property Details
Interior
Features
Main level Floor
Living room
Kitchen
Primary Bedroom
Bedroom 2
Condo Details
Inclusions
Property History
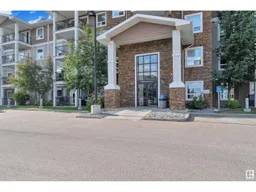 26
26
