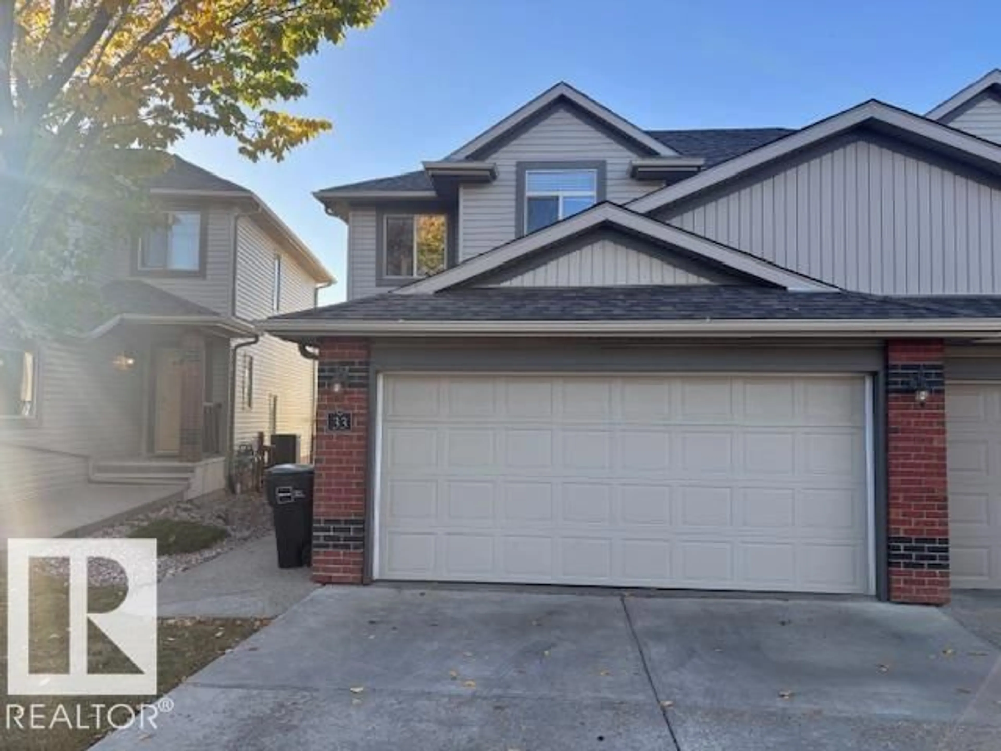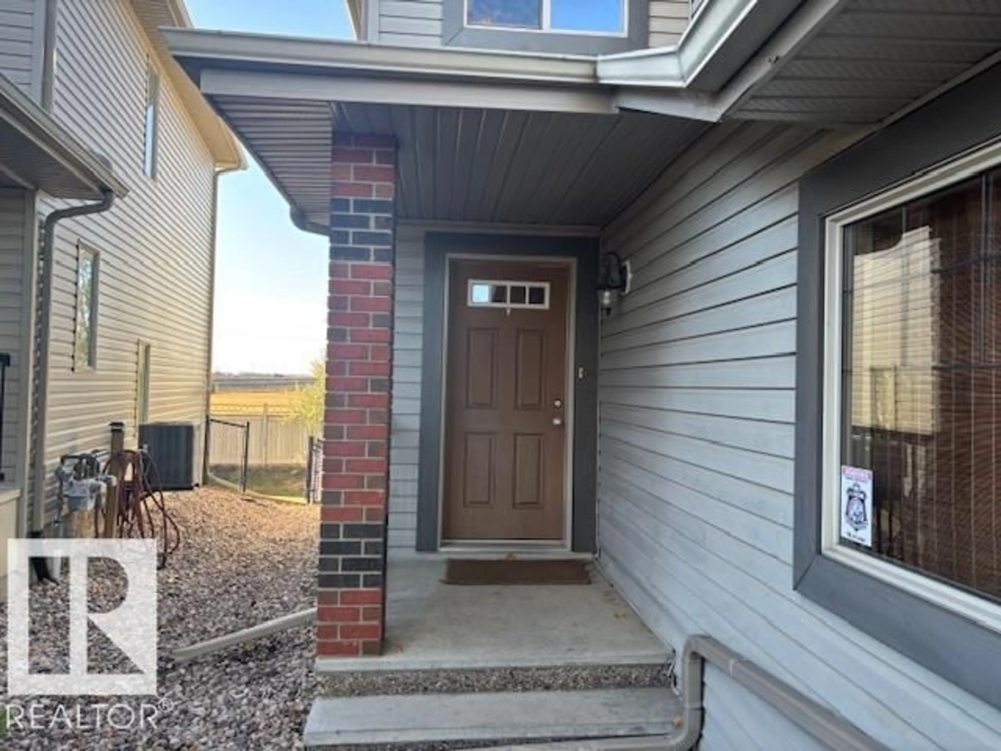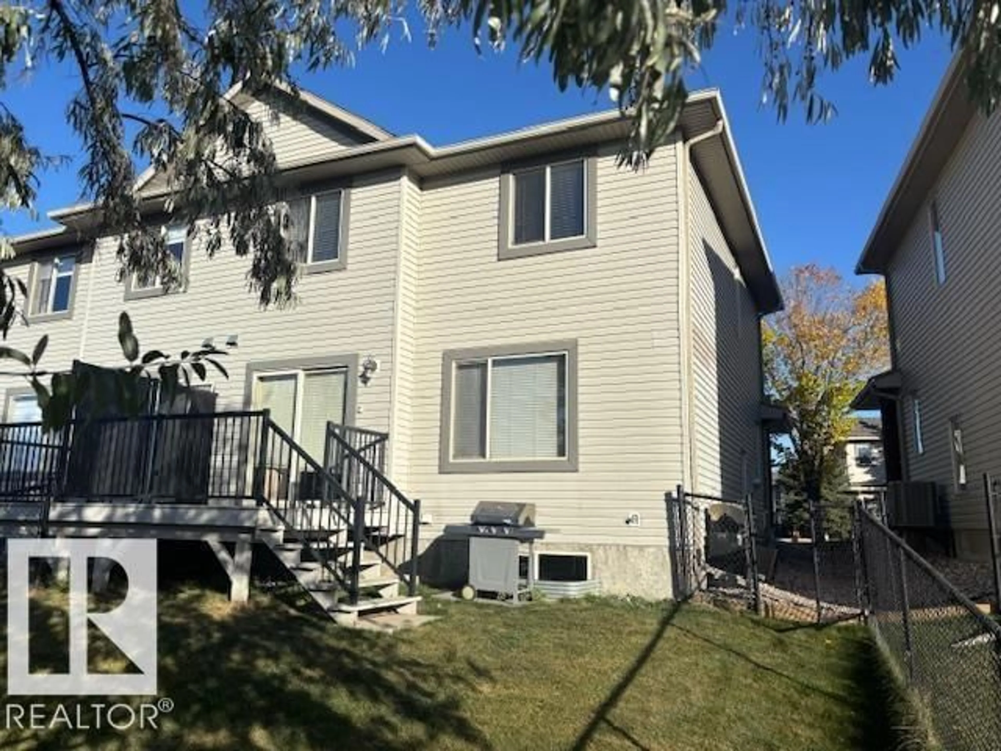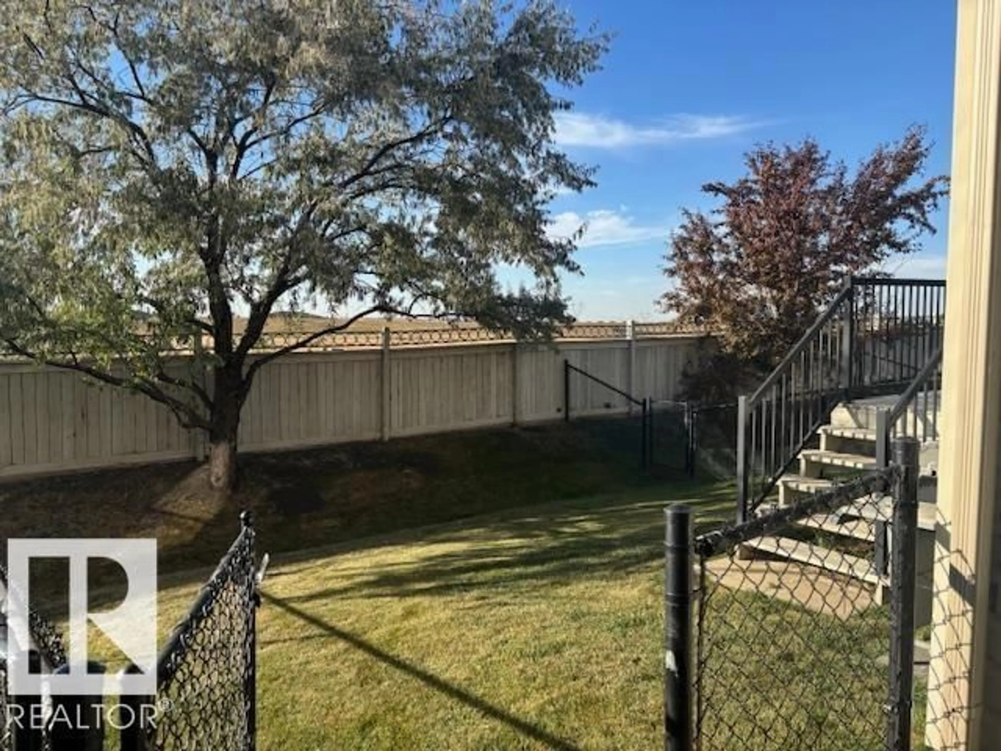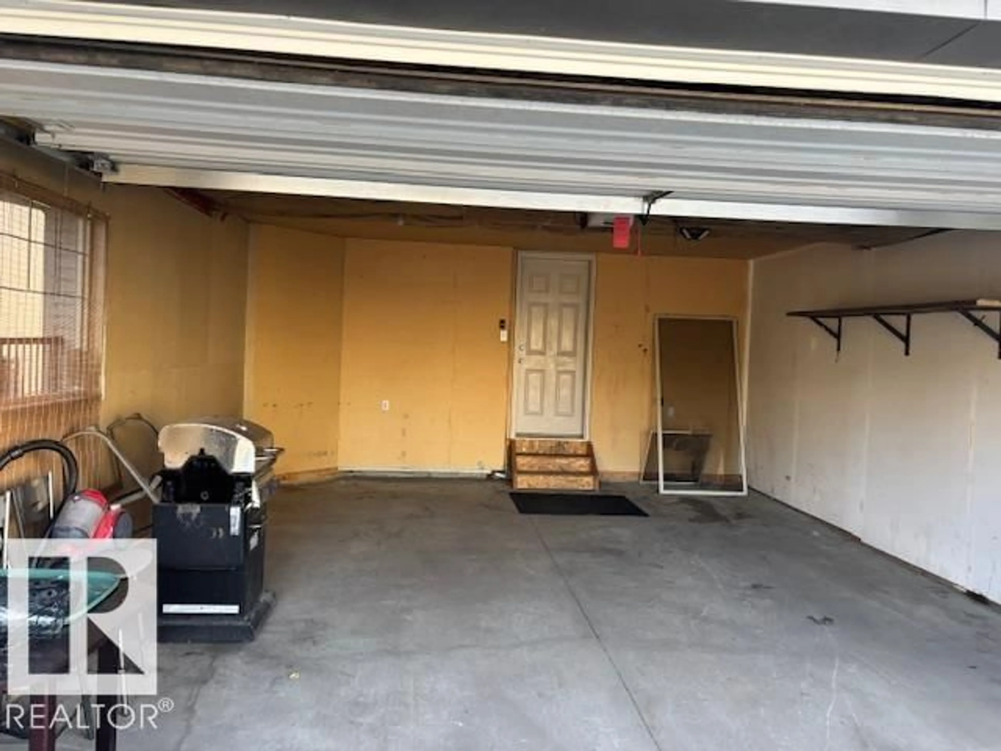#33 - 1128 156 ST, Edmonton, Alberta T6R0C9
Contact us about this property
Highlights
Estimated valueThis is the price Wahi expects this property to sell for.
The calculation is powered by our Instant Home Value Estimate, which uses current market and property price trends to estimate your home’s value with a 90% accuracy rate.Not available
Price/Sqft$267/sqft
Monthly cost
Open Calculator
Description
Best location in complex backing onto green space and easy access to Anthony Henday! This great open plan comes complete with Double attached garage, deck, fence, landscaping and ground maintenance, 3 bedrooms plus den,2.5 bathrooms, all appliances and all window coverings. Main floor features: spacious foyer, great room, dining room, kitchen w/raised eating bar & walk-in pantry, maple colored cabinets, tile backsplash. The upper level features: Spacious Master bedroom with large double closet and 4 piece ensuite with tub and shower. The 2nd and 3rd bedrooms are also located on the upper level along with another 4 piece bath. This unique plan boasts a den/flex area on the second floor. . Enjoy maintenance-free living at its best! MOVE IN READY.. (id:39198)
Property Details
Interior
Features
Main level Floor
Living room
Dining room
Kitchen
Family room
Exterior
Parking
Garage spaces -
Garage type -
Total parking spaces 4
Condo Details
Inclusions
Property History
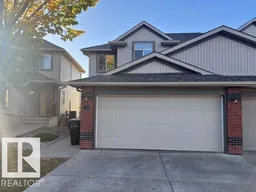 49
49
