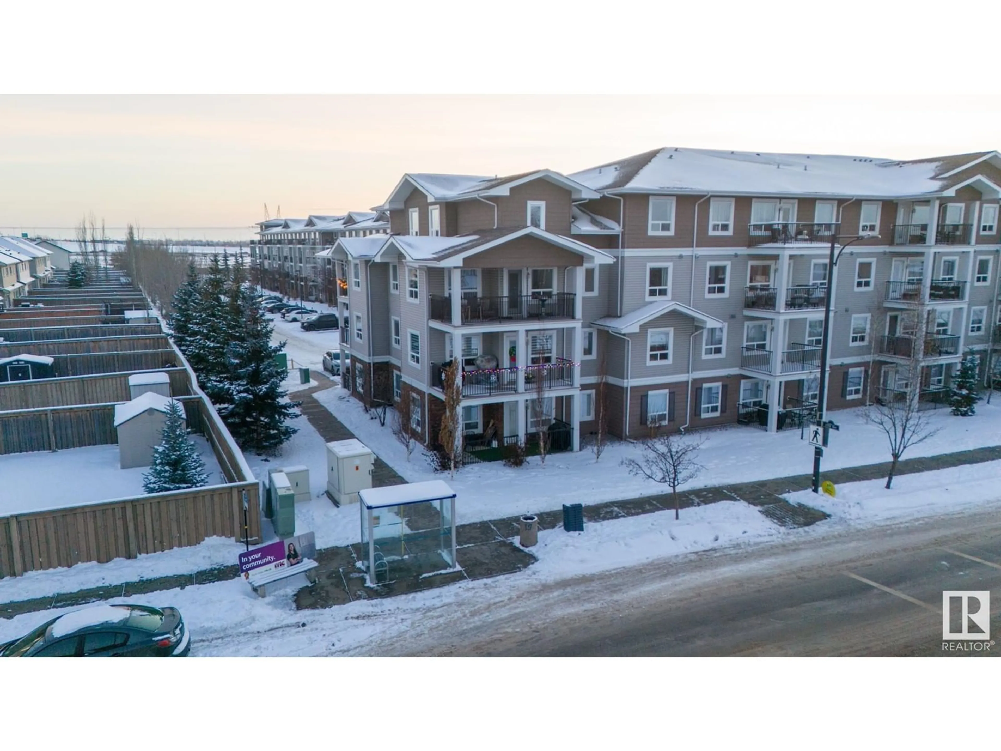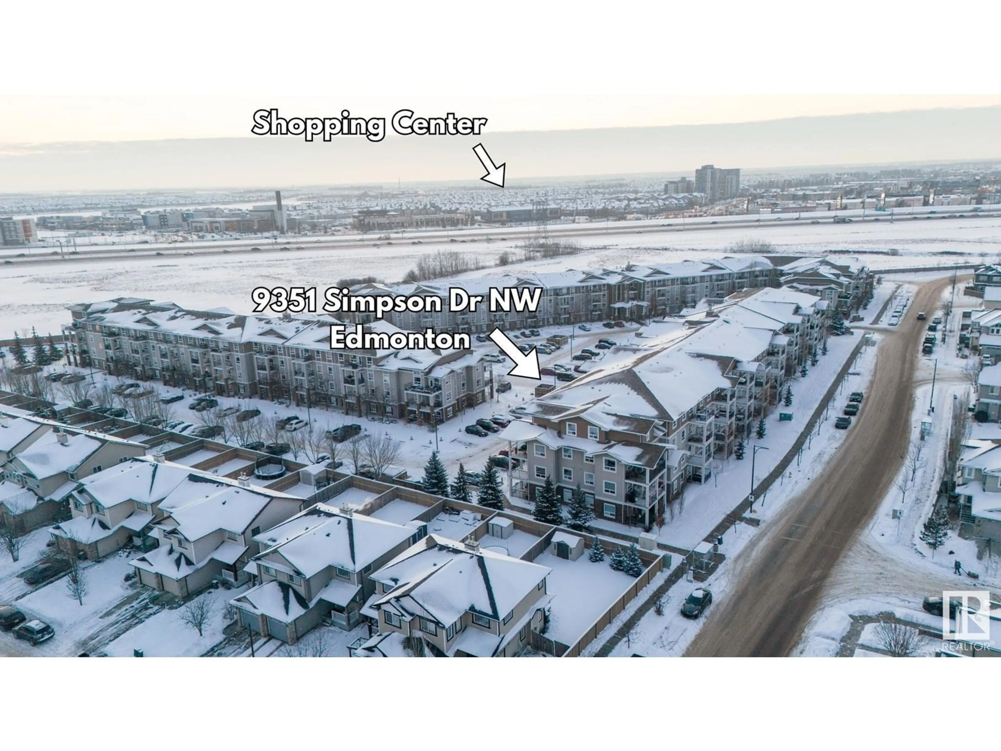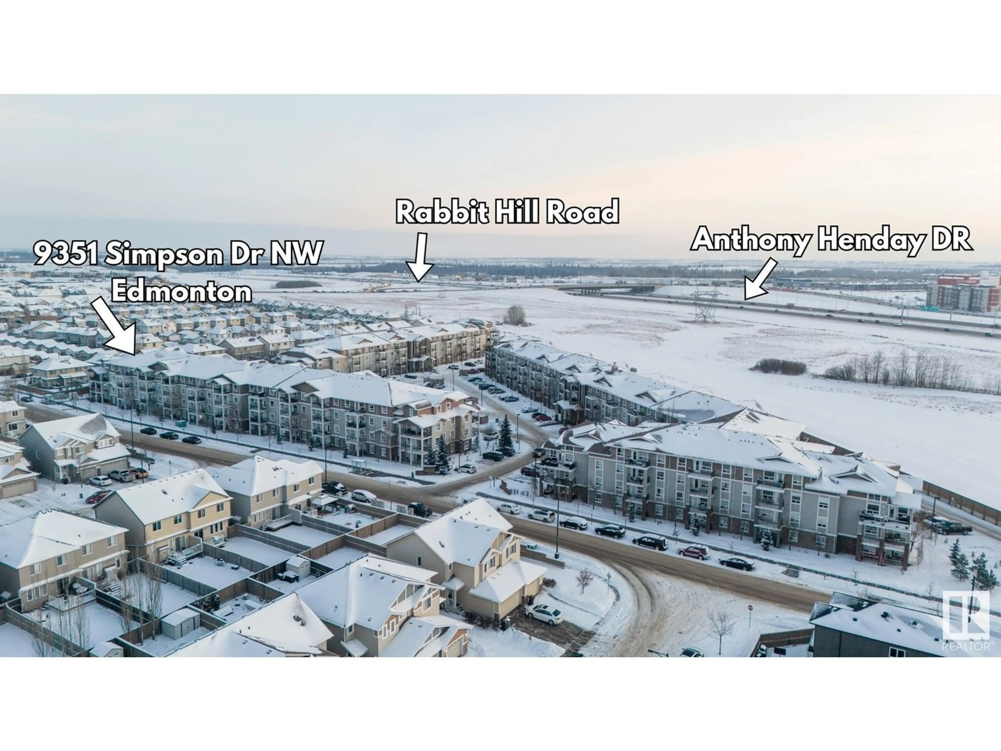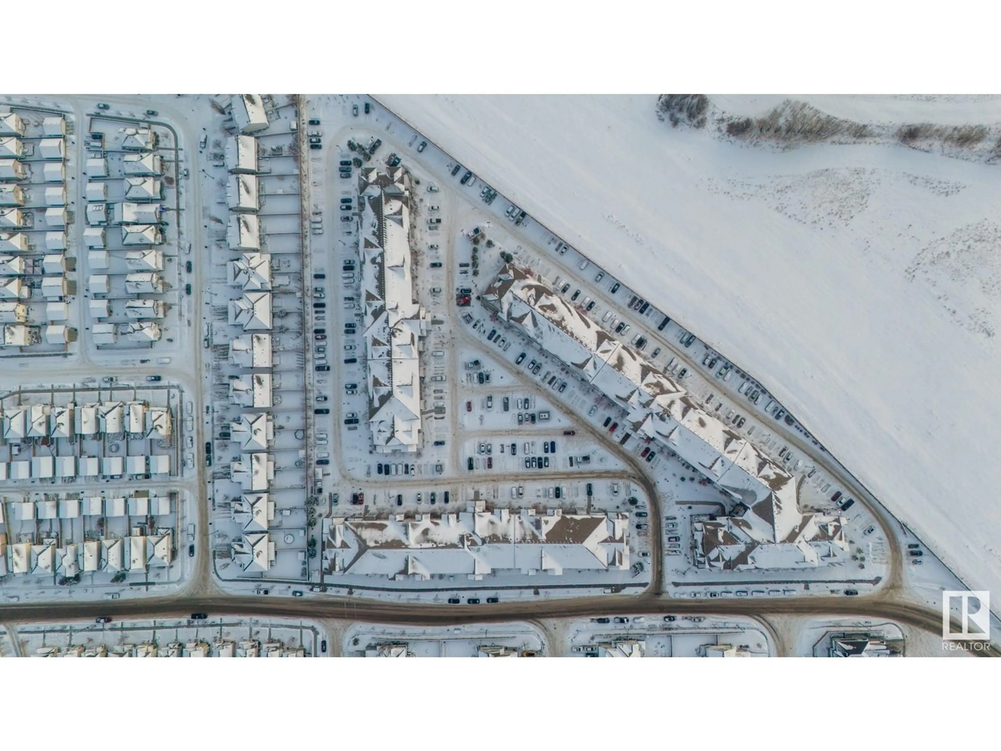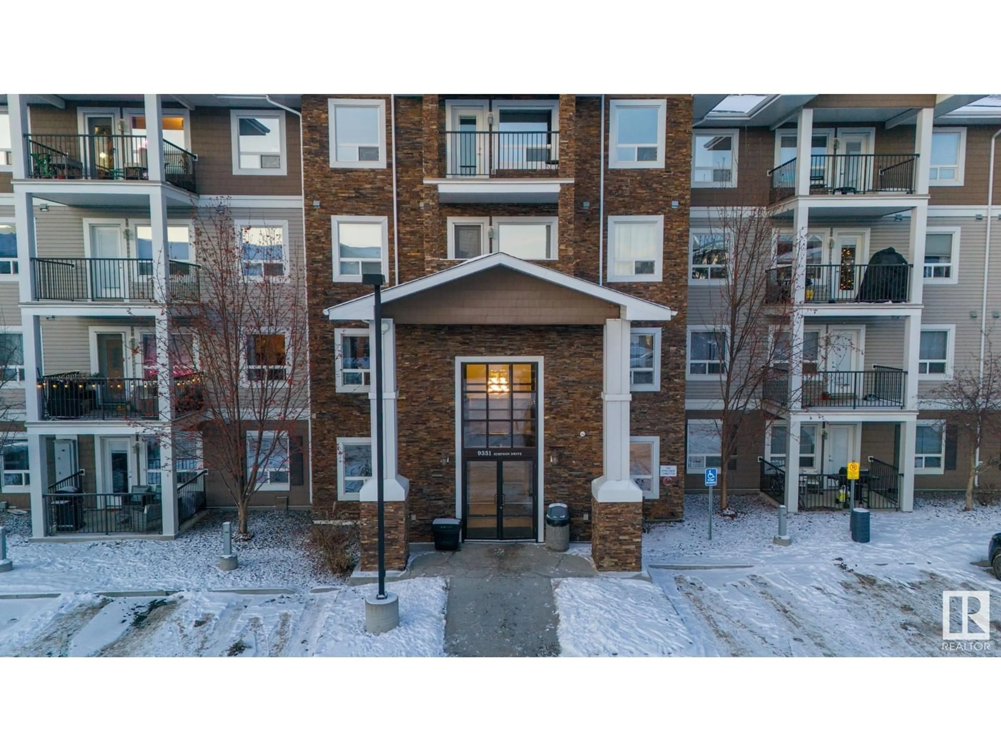#3117 9351 SIMPSON DR NW, Edmonton, Alberta T6R0N4
Contact us about this property
Highlights
Estimated ValueThis is the price Wahi expects this property to sell for.
The calculation is powered by our Instant Home Value Estimate, which uses current market and property price trends to estimate your home’s value with a 90% accuracy rate.Not available
Price/Sqft$204/sqft
Est. Mortgage$858/mo
Maintenance fees$648/mo
Tax Amount ()-
Days On Market78 days
Description
Main floor corner unit condo with2 BEDROOM, 2 BATHROOMS , and a house-like feel AND INSUITE LAUNDRY. The spacious 150+ sq. ft. balcony is ideal for pet owners. Conveniently located with public transportation right outside, and just a 5-minute drive or 15 minutes by transit to the rec centre and Dr. Margaret-Ann School. Includes TWO OUTDOOR PARKING STALLS., an open layout, and all the benefits of condo living with the comfort of added space and privacy. (id:39198)
Property Details
Interior
Features
Main level Floor
Living room
Bedroom 2
Kitchen
Primary Bedroom
Condo Details
Inclusions
Property History
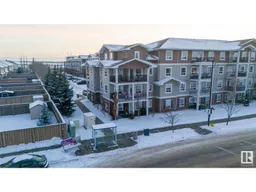 30
30
