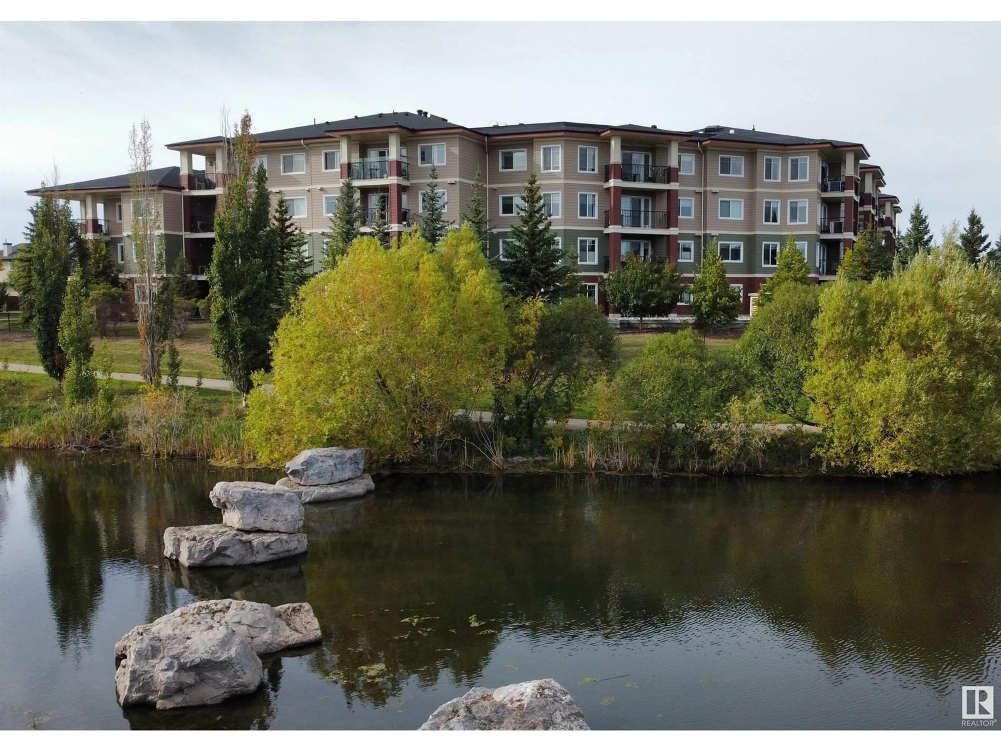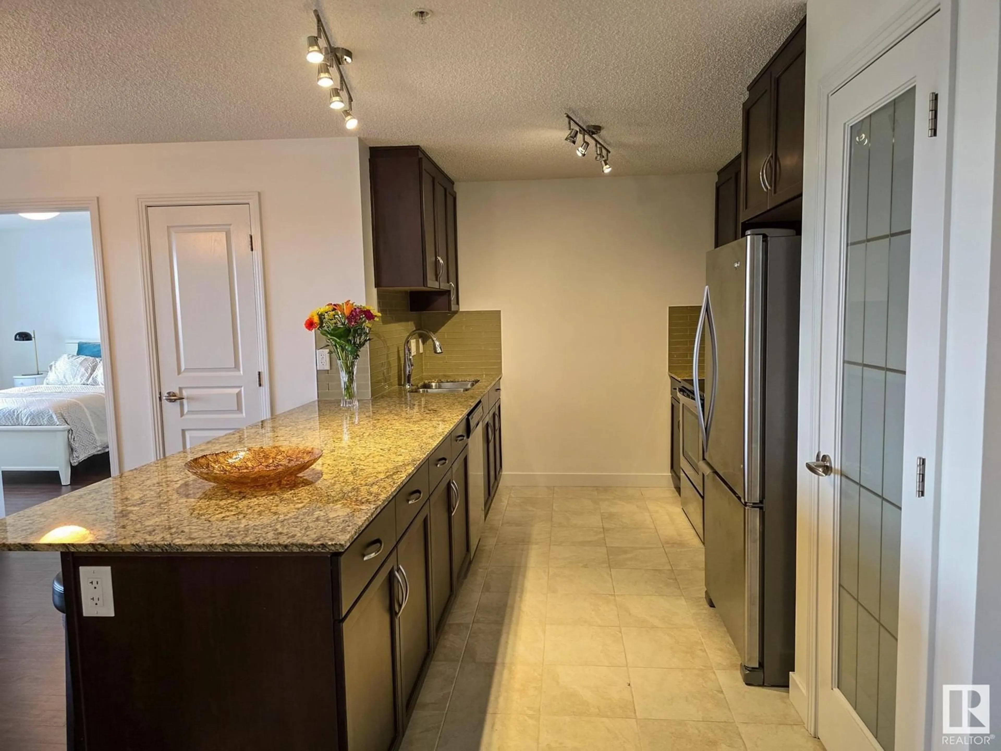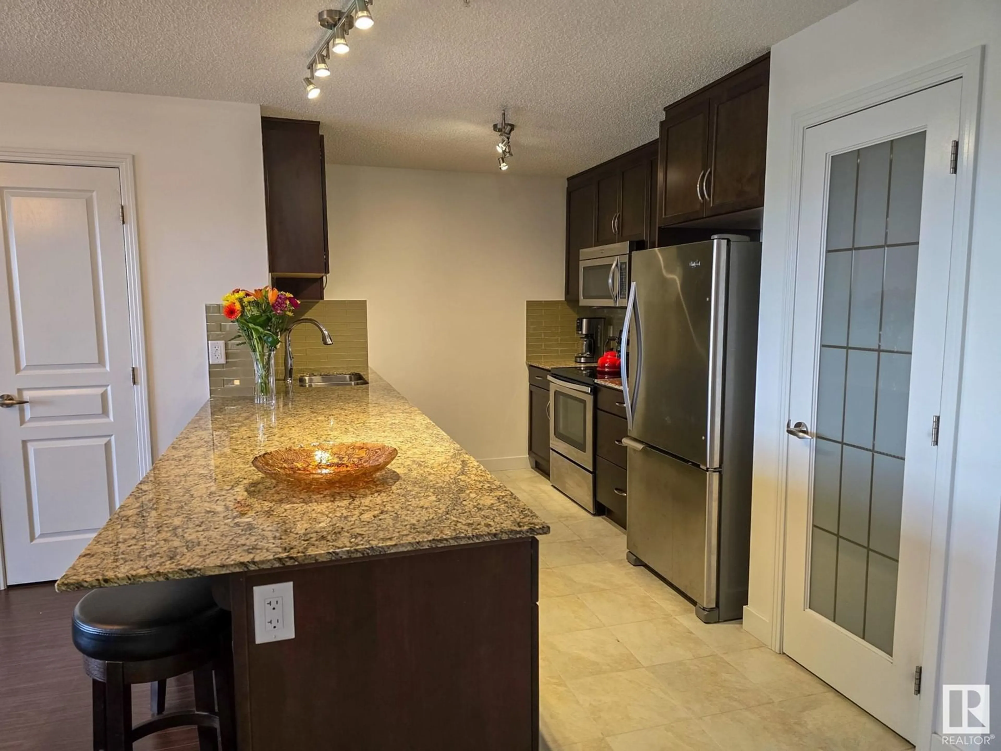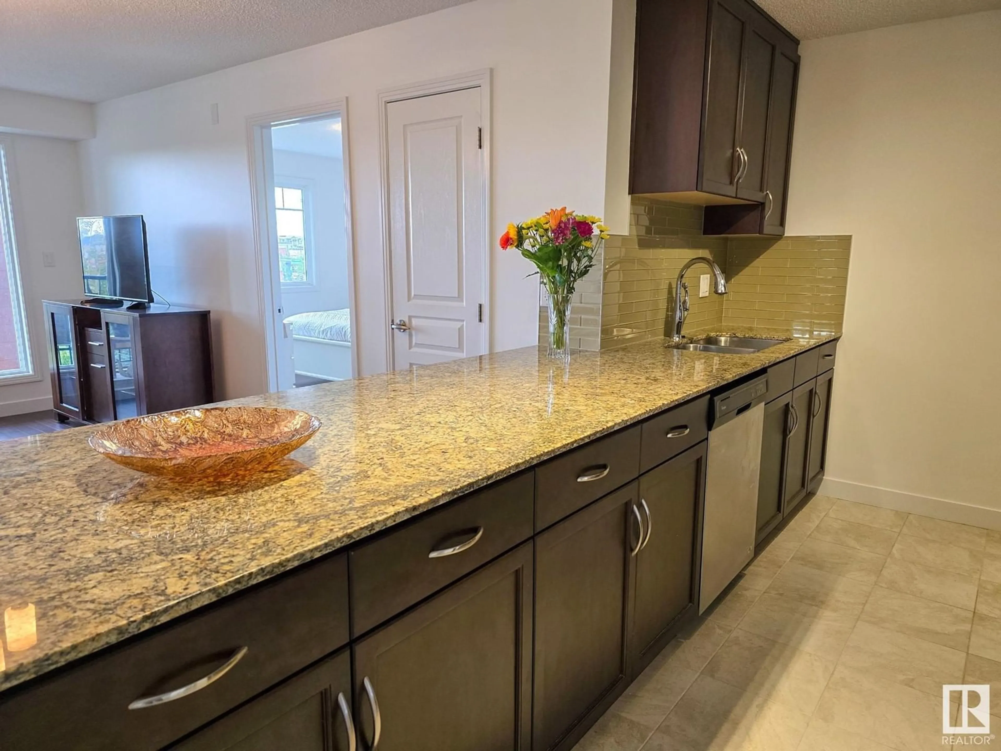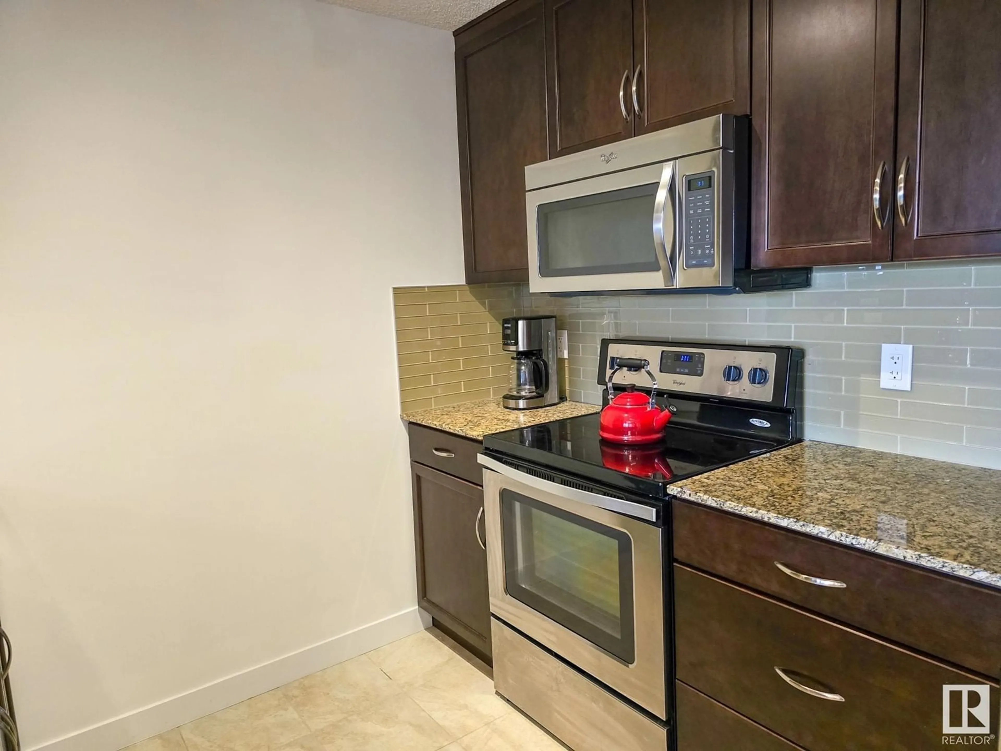#308 7021 SOUTH TERWILLEGAR DR NW, Edmonton, Alberta T6R0W5
Contact us about this property
Highlights
Estimated ValueThis is the price Wahi expects this property to sell for.
The calculation is powered by our Instant Home Value Estimate, which uses current market and property price trends to estimate your home’s value with a 90% accuracy rate.Not available
Price/Sqft$335/sqft
Est. Mortgage$1,284/mo
Maintenance fees$449/mo
Tax Amount ()-
Days On Market2 days
Description
Located in the desirable community of South Terwillegar, Abbey Lane Condo offering style, luxury and location! This THIRD floor condo features 2 bedrooms- primary suite having large walk-through closet and 3 piece bath, second 4-piece main bath, chef's kitchen with expansive granite countertops, plenty of storage including a conveniently located pantry and stylish glass backsplash, living room with glass doors leading to a balcony that offers beautiful VIEWS OF THE POND! In suite laundry, titled heated underground parking stall and storage room. Freshly painted and professionally cleaned - all ready for new owners! Amenities of The Quay include exercise room, heated car wash and designated bike racks. Prime location with shopping, public transportation and walking trails just out the main doors. Easy access to Anthony Henday! (id:39198)
Property Details
Interior
Features
Main level Floor
Living room
3.67 m x 3.22 mDining room
1.58 m x 3.67 mKitchen
2.62 m x 3.86 mPrimary Bedroom
3.41 m x 3.9 mCondo Details
Amenities
Vinyl Windows
Inclusions
Property History
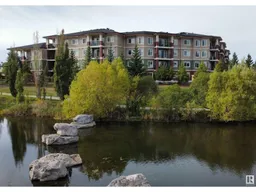 29
29
