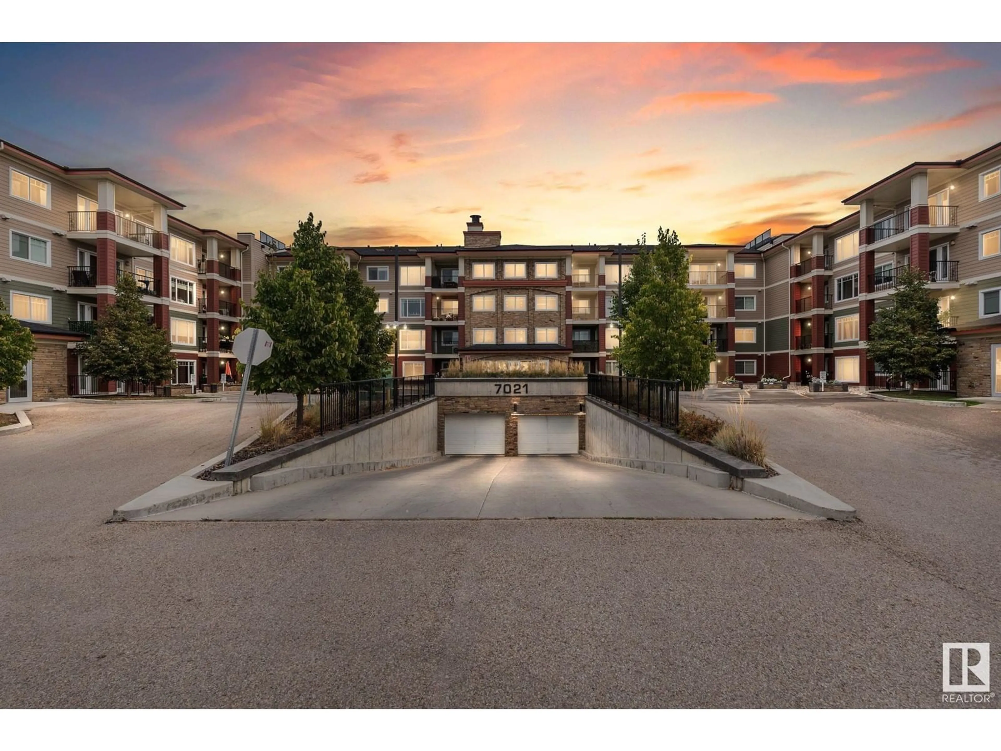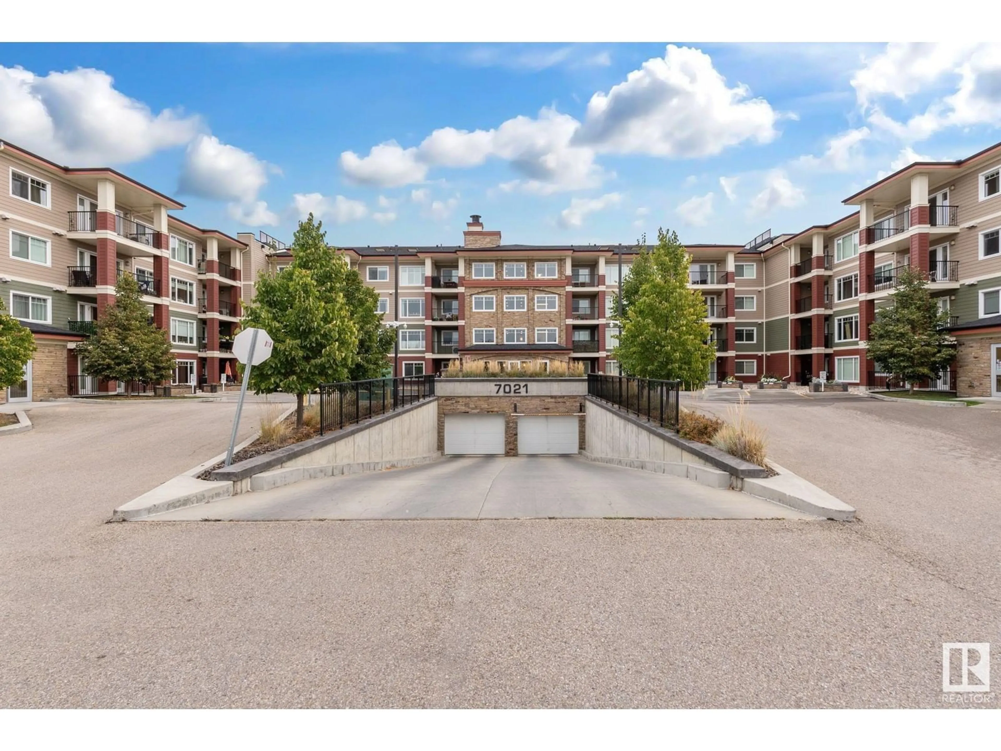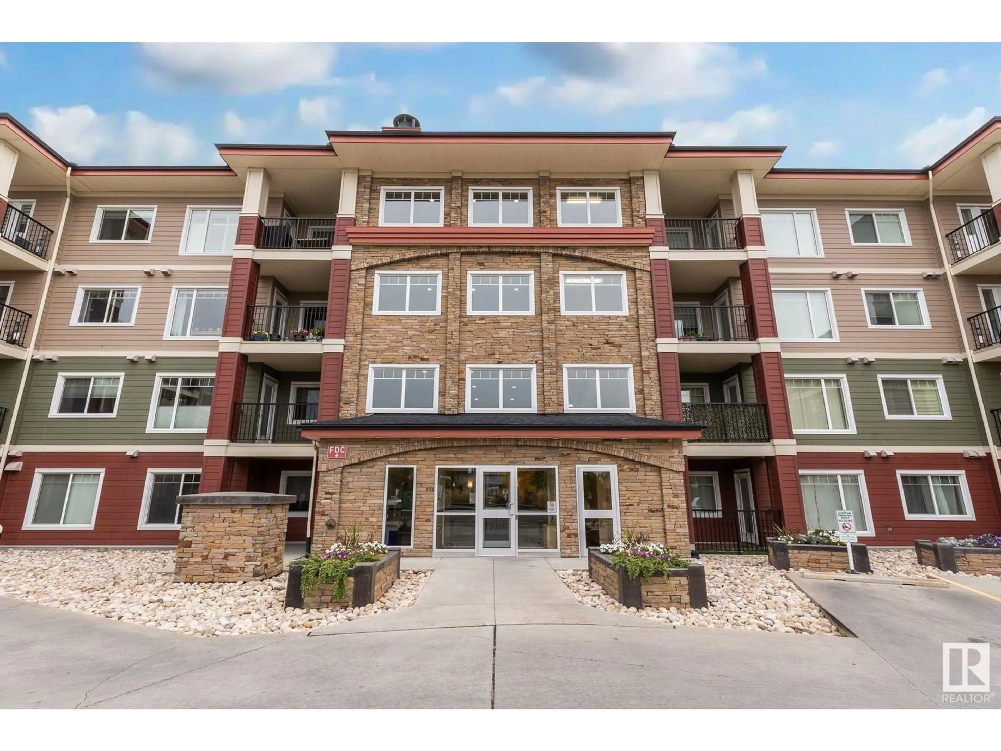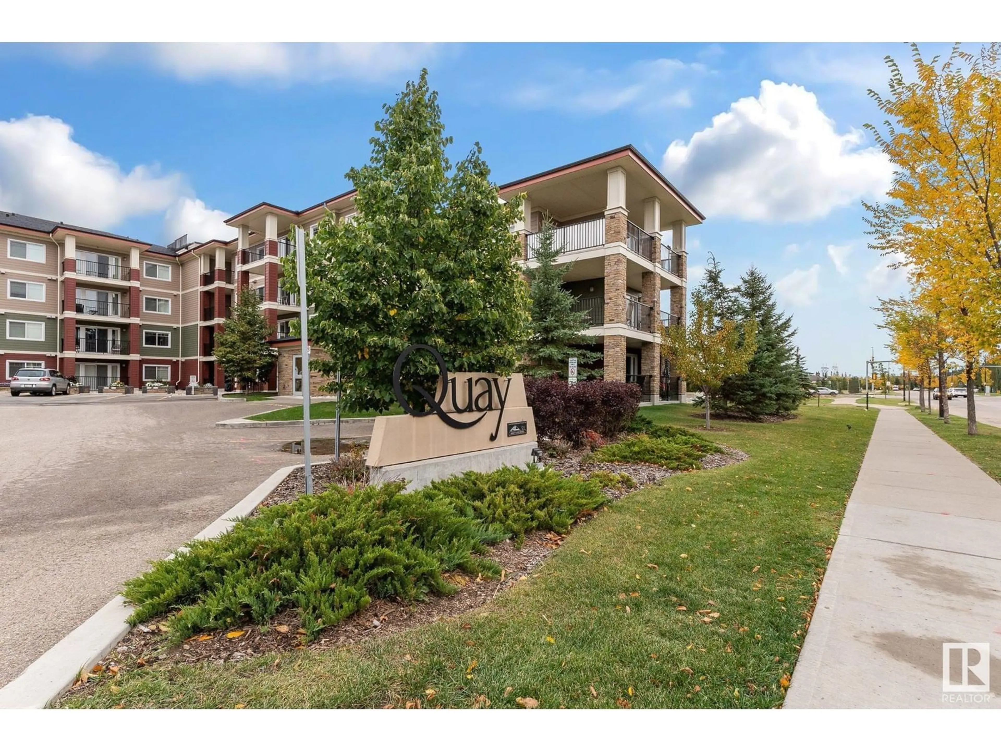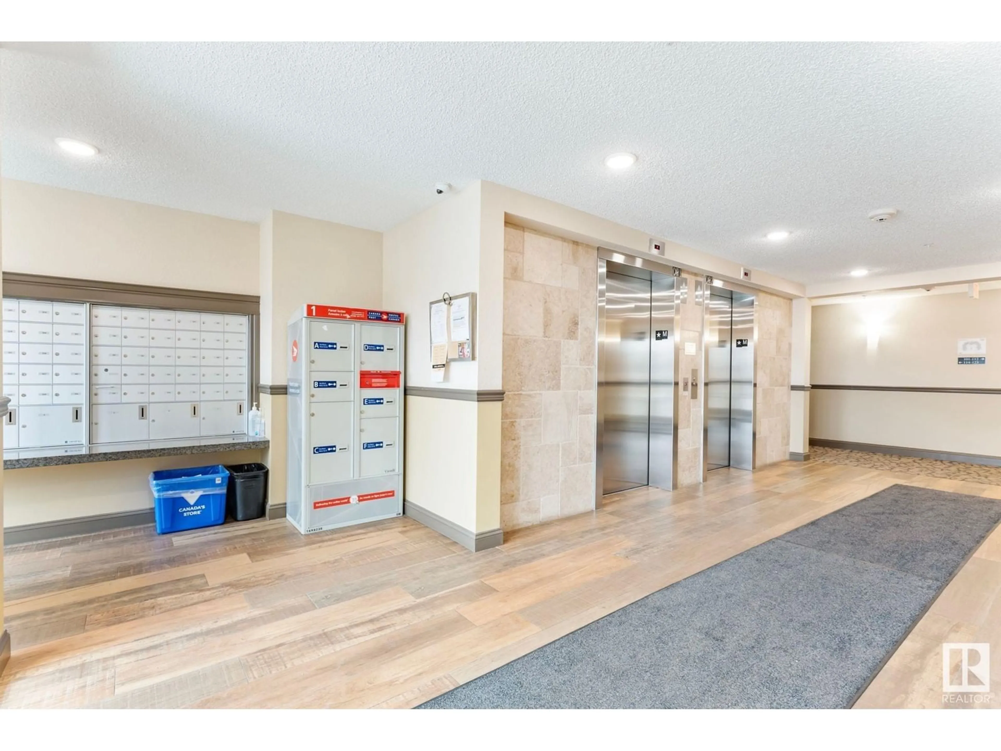#303 7021 South Terwillegar DR NW, Edmonton, Alberta T6R3V7
Contact us about this property
Highlights
Estimated ValueThis is the price Wahi expects this property to sell for.
The calculation is powered by our Instant Home Value Estimate, which uses current market and property price trends to estimate your home’s value with a 90% accuracy rate.Not available
Price/Sqft$355/sqft
Est. Mortgage$1,176/mo
Maintenance fees$430/mo
Tax Amount ()-
Days On Market123 days
Description
The Quay, tranquil upscale living! Enjoy Abbey Lane Homes quality on this third floor west facing condo with 2 bedroom 2 bathroom and luxury finishes that include granite counter tops, laminate porcelain tile floors, stainless steel appliances and TWO UNDERGROUND HEATED PARKING STALLS with an enclosed STORAGE w/car wash and video security. Patio comes with a natural gas hook up. The complex which backs onto a lake is the perfect community for mature residents, families, professionals & downsizers alike. Start your day and explore ample parks, walkways and lake access/views that encompass luxury lifestyles. Just minutes from great schools amenities, and Edmonton's most major access routes (Anthony Henday, Whitemud Freeway, Calgary Trail). (id:39198)
Property Details
Interior
Features
Main level Floor
Dining room
3.37 m x 1.52 mKitchen
3.24 m x 2.61 mPrimary Bedroom
3.18 m x 3.69 mBedroom 2
3.05 m x 3.75 mExterior
Parking
Garage spaces 2
Garage type Underground
Other parking spaces 0
Total parking spaces 2
Condo Details
Inclusions
Property History
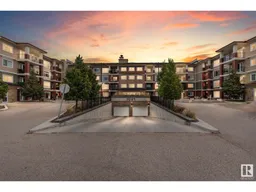 35
35
