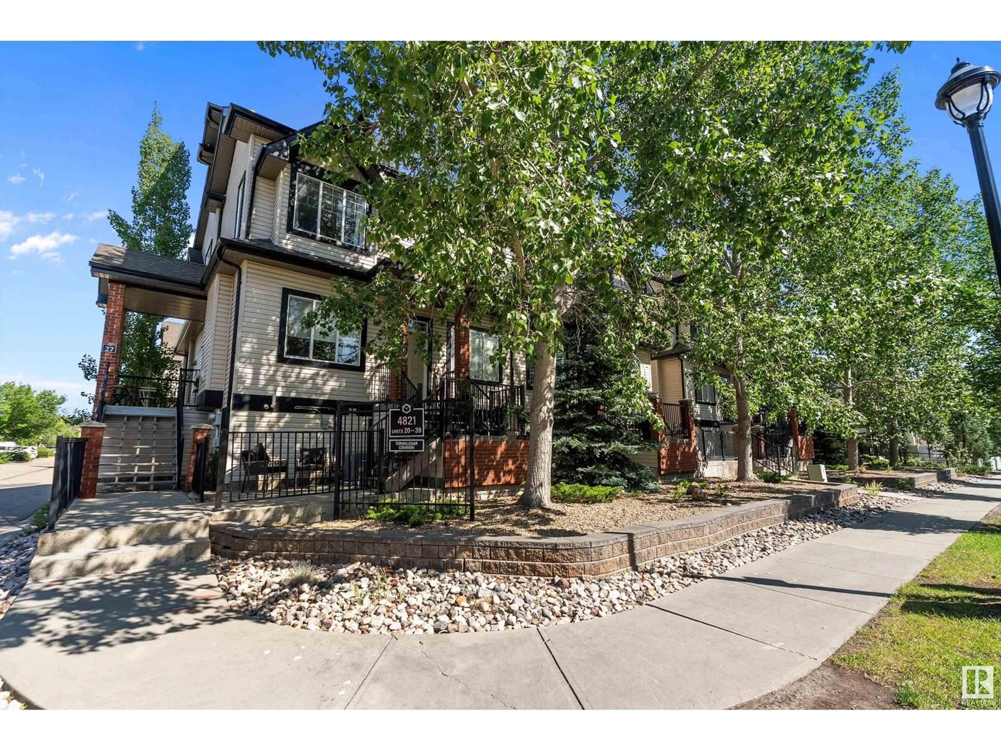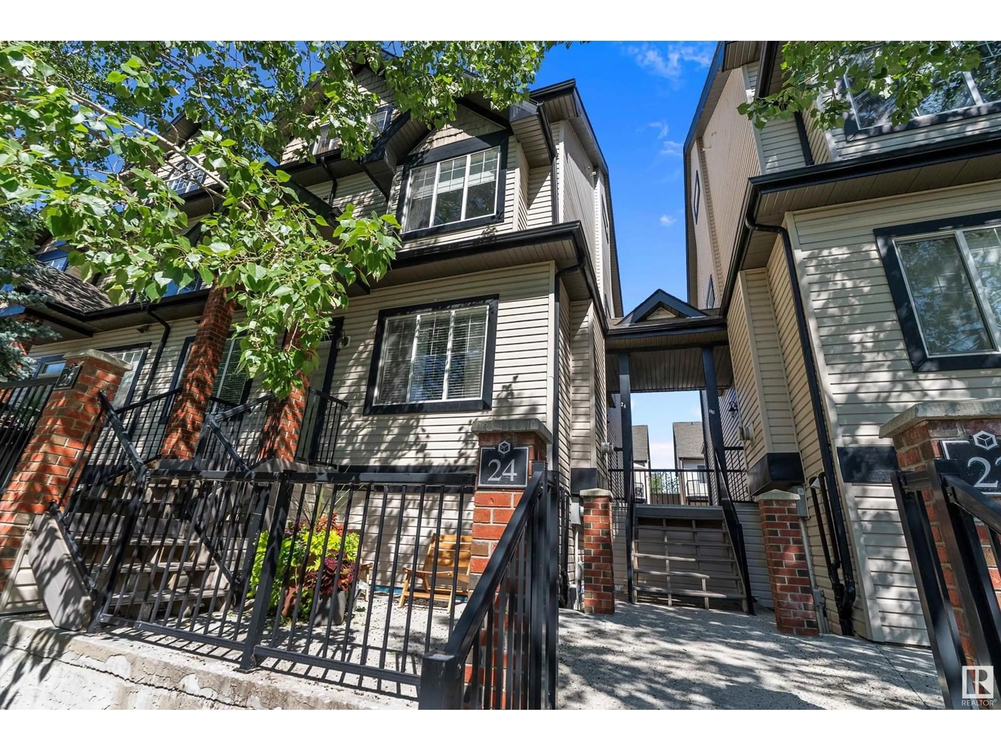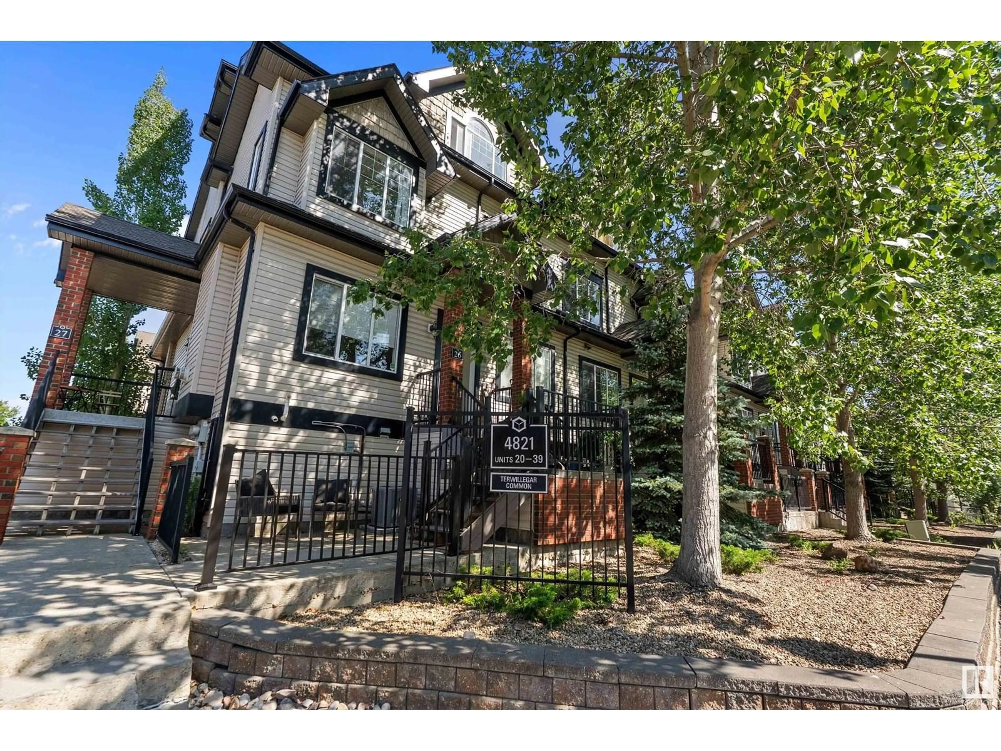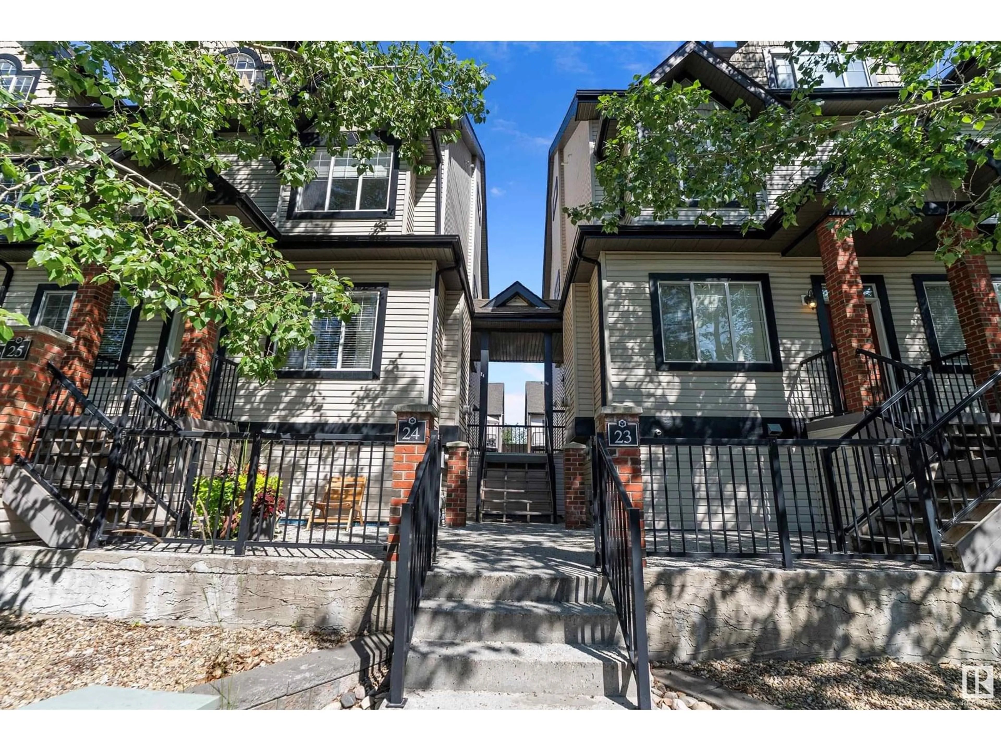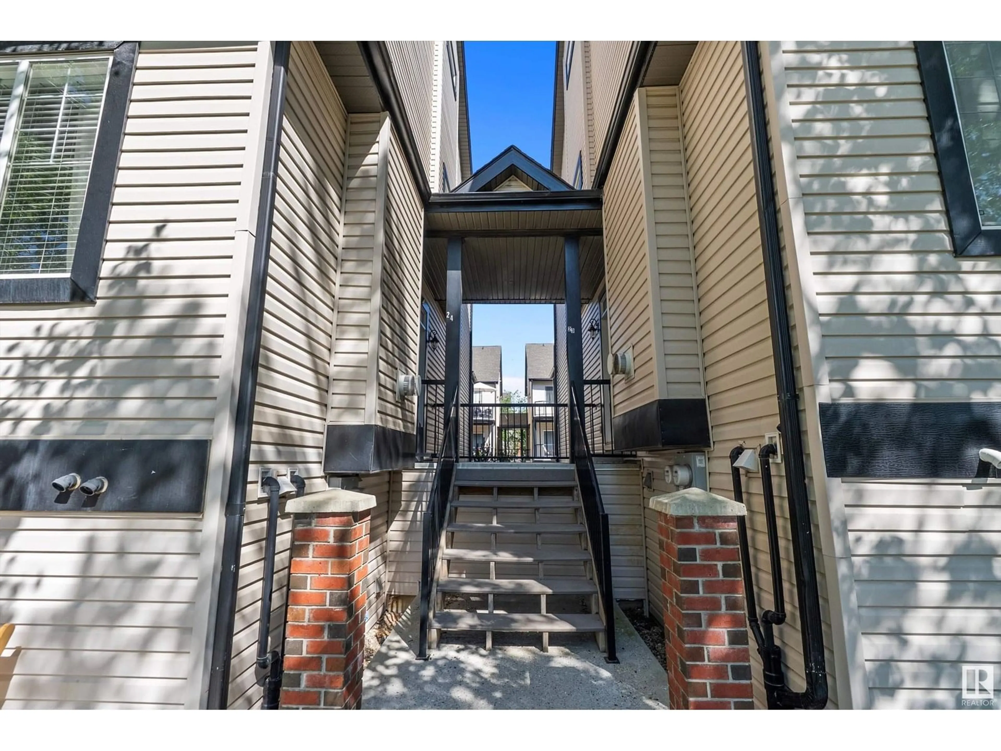#24 - 4821 TERWILLEGAR CM, Edmonton, Alberta T6R0C5
Contact us about this property
Highlights
Estimated valueThis is the price Wahi expects this property to sell for.
The calculation is powered by our Instant Home Value Estimate, which uses current market and property price trends to estimate your home’s value with a 90% accuracy rate.Not available
Price/Sqft$162/sqft
Monthly cost
Open Calculator
Description
Welcome to the prettiest townhouse in Terwillegar! Set on a quiet, treelined street walking distance to all the amenities of Terwillegar Towne Square, you'll find the front entry just a few charming steps off the street. The main floor is the perfect combination of functional spaces and eye-catching updates. Brick accent walls span the walls of the kitchen & floor-to-ceiling brick fireplace. The living room offers soaring, vaulted ceiling & an inviting atmosphere. The kitchen is brand new with black custom cabinetry, extended cupboards, new appliances, a pantry & a butcher block island. Off the kitchen is an oversized deck for savouring summer evenings. The main floor offers a full 4 piece bath, 2 generously sized bedrooms with 2 piece ensuite. Upstairs is an open-to-below style loft space (easily converted into a 3rd bed) ideally laid out as a family room with 3 piece bath. The basement has an additional storage room & access to the garage. This home is ideal in location, design, layout and won't last! (id:39198)
Property Details
Interior
Features
Main level Floor
Living room
4.4 x 3.97Dining room
2.6 x 3.71Kitchen
2.59 x 3.71Primary Bedroom
3.4 x 4.87Condo Details
Amenities
Ceiling - 9ft
Inclusions
Property History
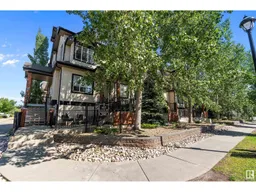 47
47
