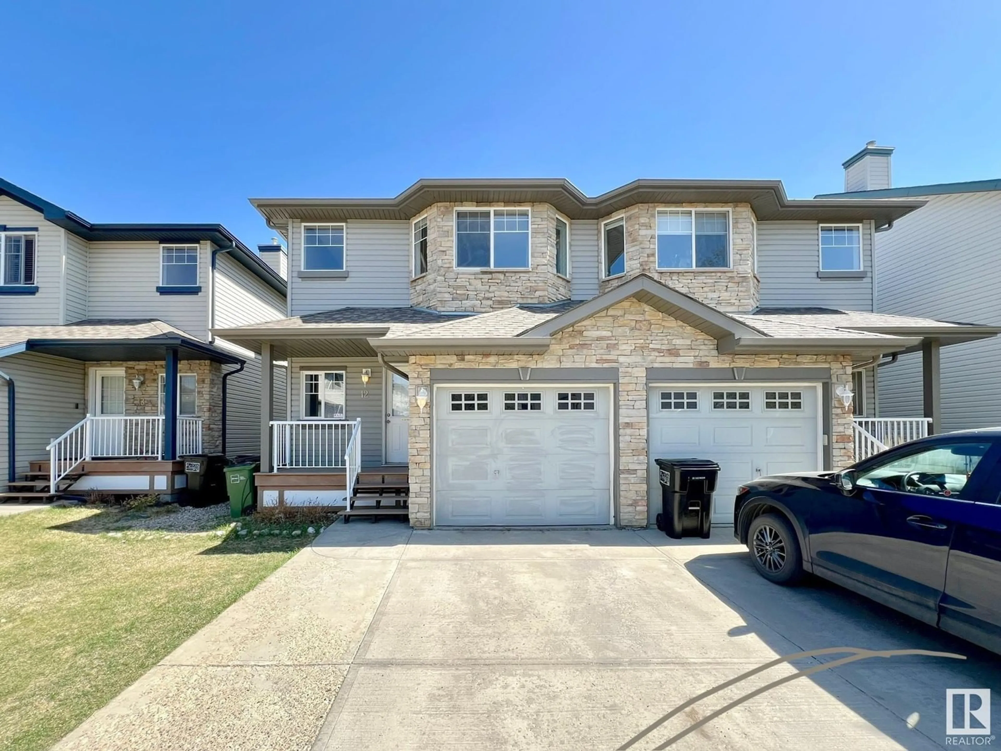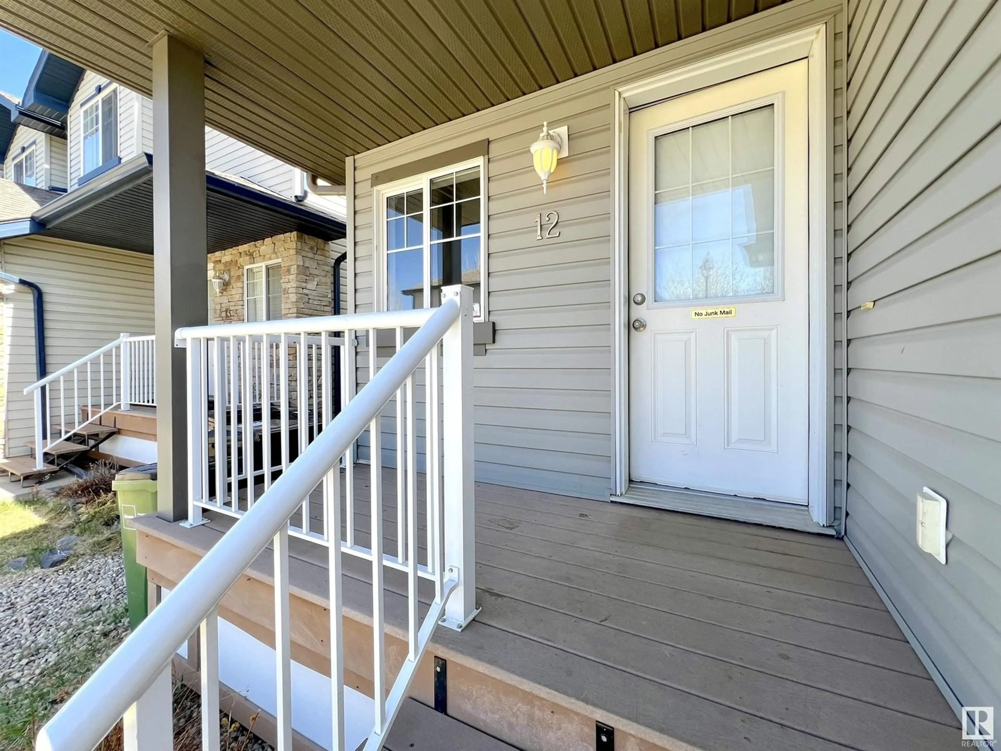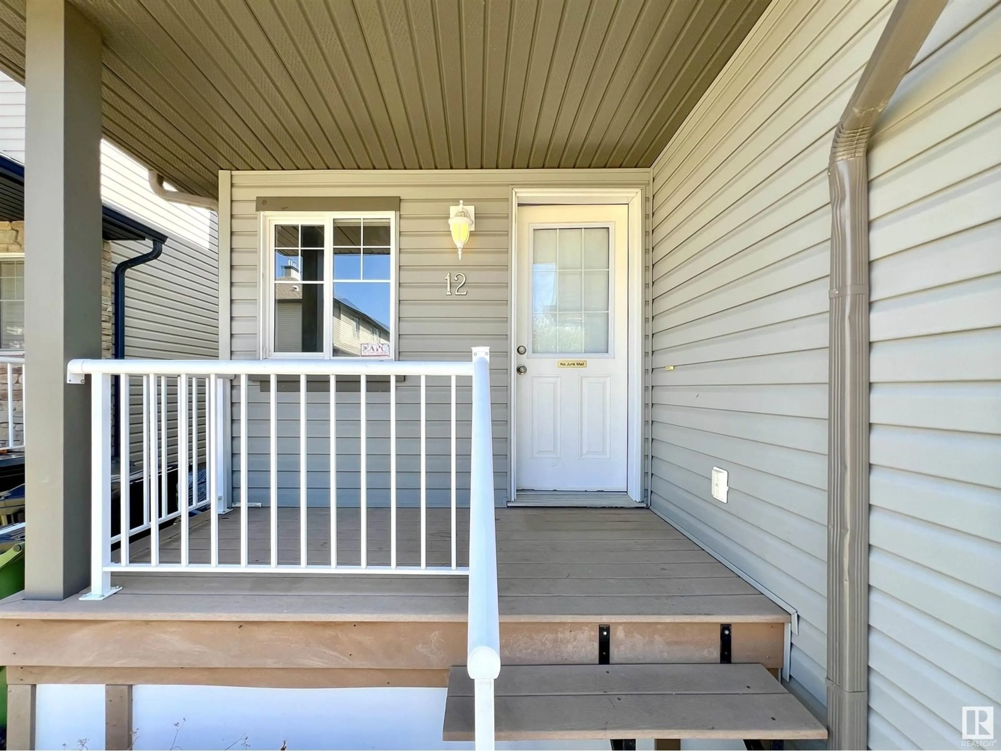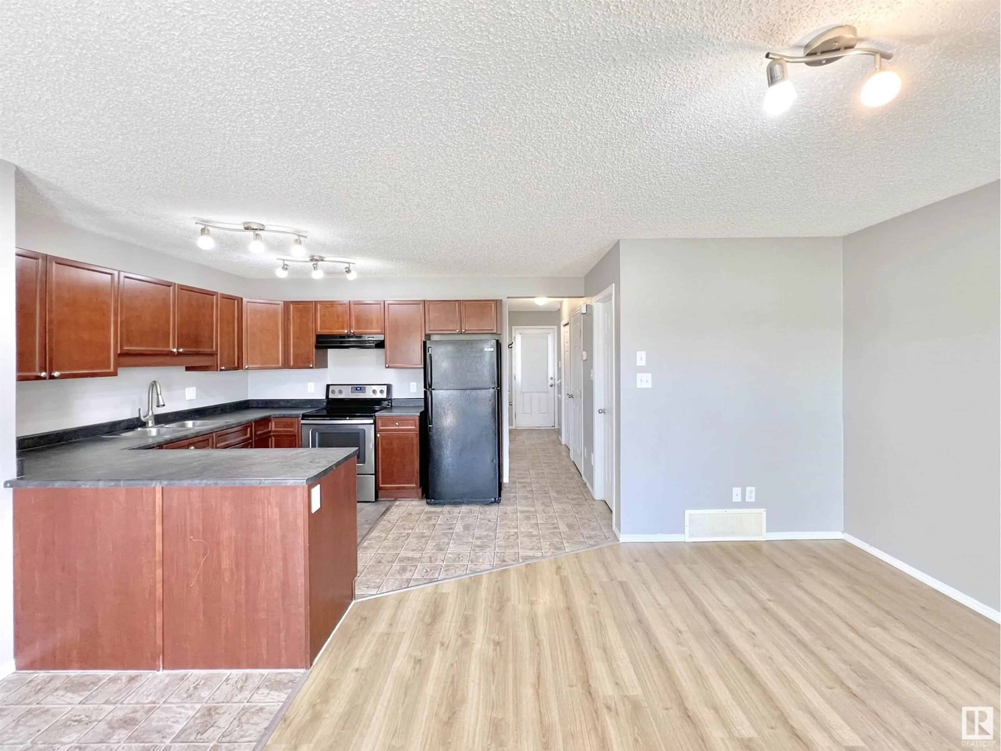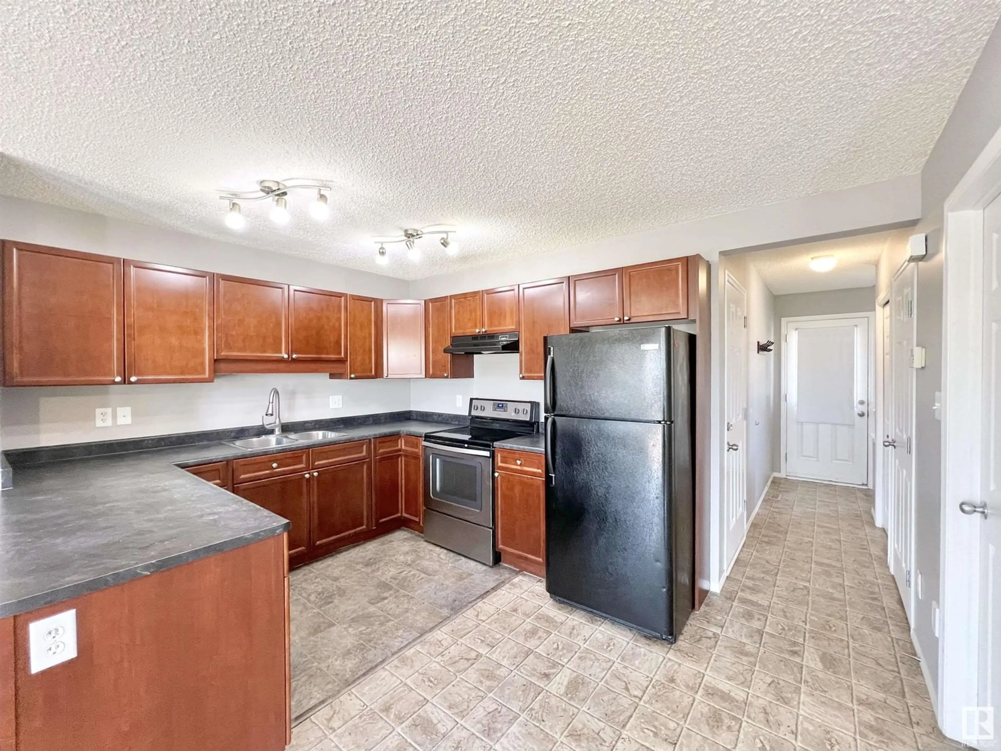#12 - 6304 SANDIN WY, Edmonton, Alberta T6R0J8
Contact us about this property
Highlights
Estimated ValueThis is the price Wahi expects this property to sell for.
The calculation is powered by our Instant Home Value Estimate, which uses current market and property price trends to estimate your home’s value with a 90% accuracy rate.Not available
Price/Sqft$255/sqft
Est. Mortgage$1,280/mo
Maintenance fees$227/mo
Tax Amount ()-
Days On Market15 hours
Description
INVESTOR ALERT! Welcome to this Half Duplex home with single attached garage located at South Terwillegar. Designated Nellie Carlson School(k-9) and Lillian Osborne high School. The main floor is thoughtfully designed to maximize both functionality and style. The living area seamlessly flows into the dining space and kitchen. Moving upstairs, you'll find a larger primary bedroom, two additional bdrms, and a full bathroom. Basement offers even more space for your future development and offers endless possibilities to suit your unique needs. The private yard with fence and deck allows for various outdoor activities. Nearby parks, walking trails, green spaces. Quick access to all amenities including Rec Centre & bus stop, and Shopping centres, restaurants in close. (id:39198)
Property Details
Interior
Features
Main level Floor
Kitchen
Living room
Dining room
Condo Details
Inclusions
Property History
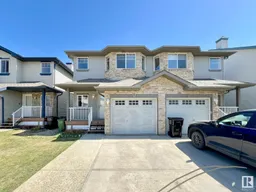 33
33
