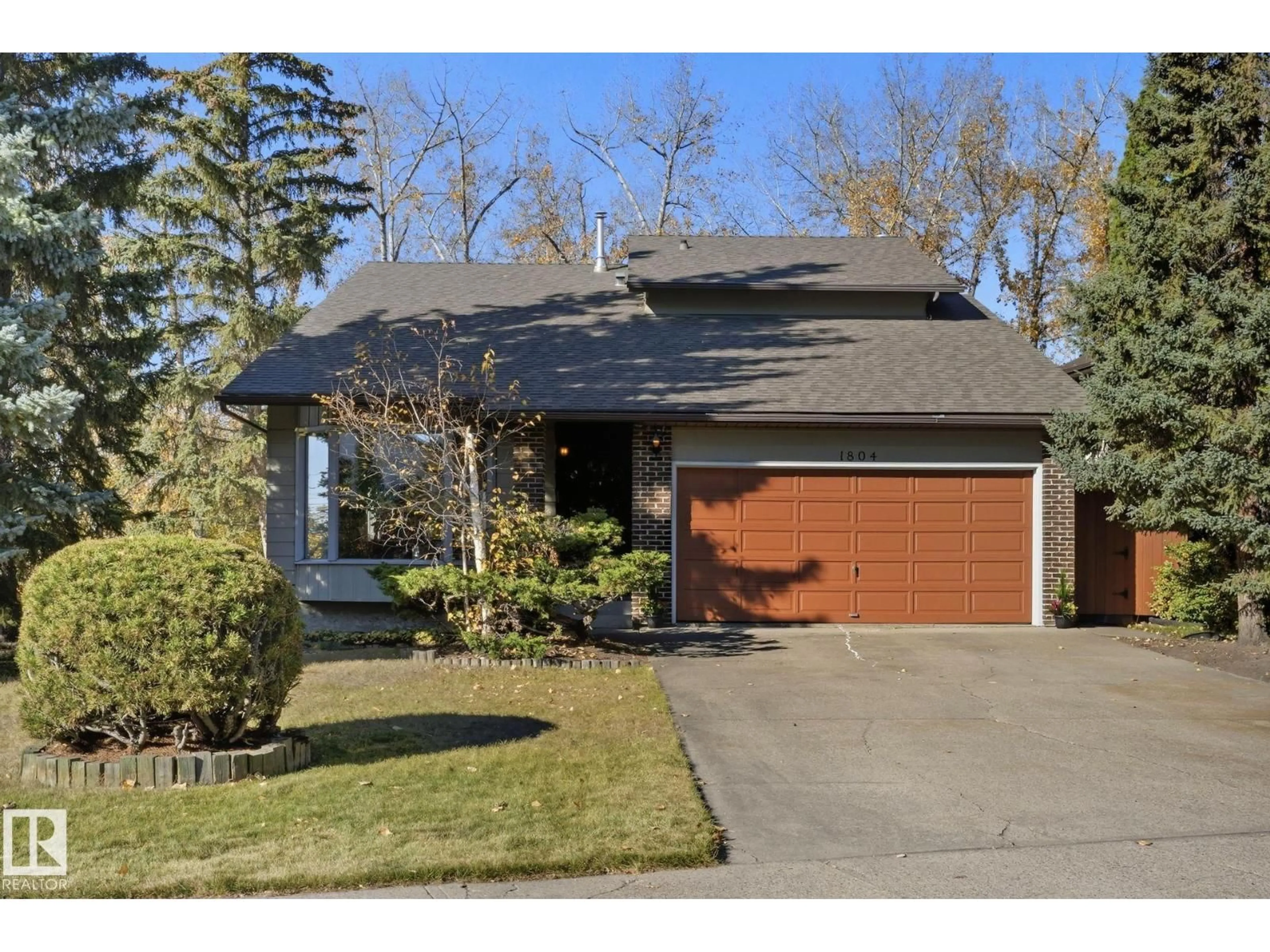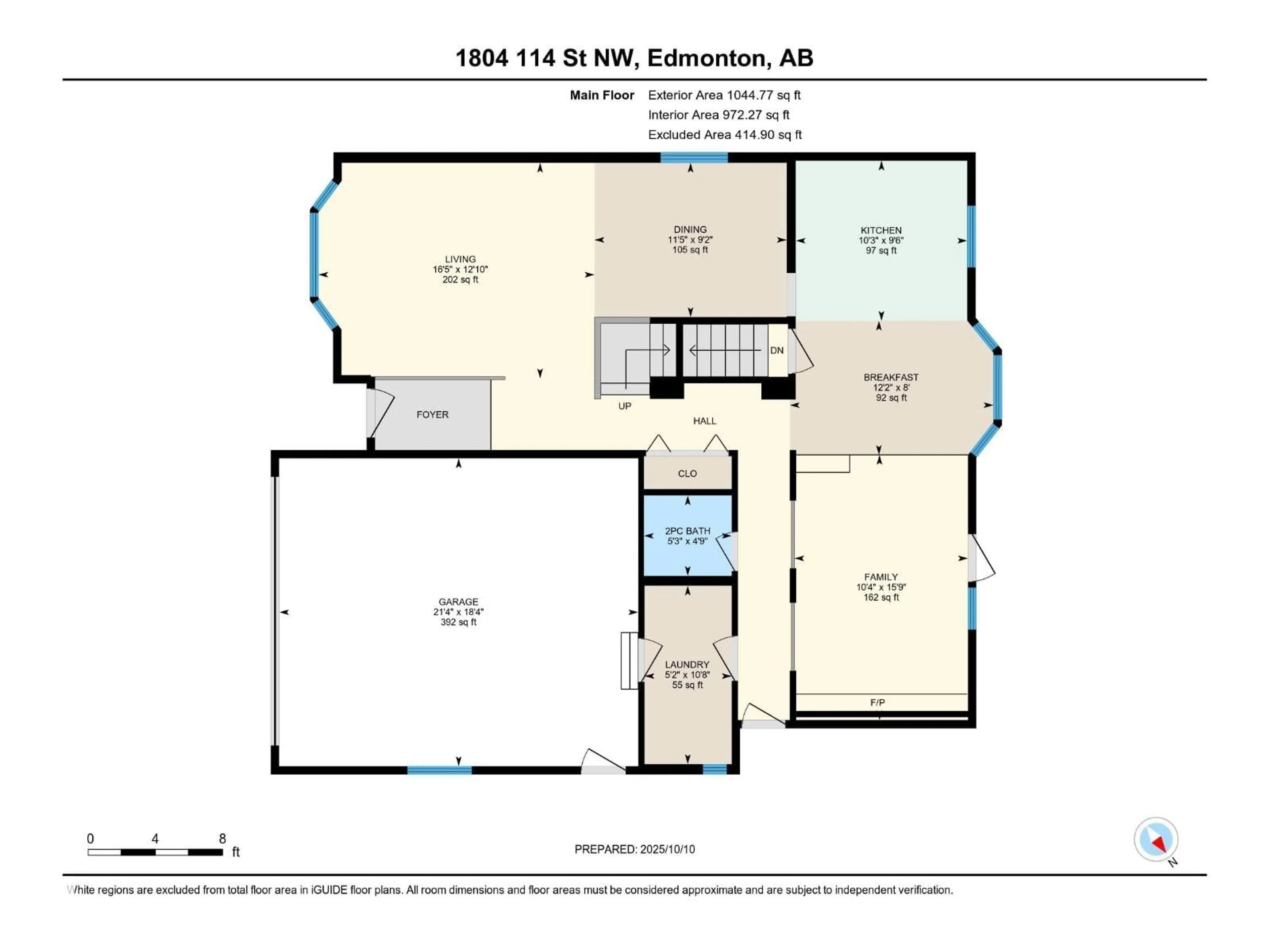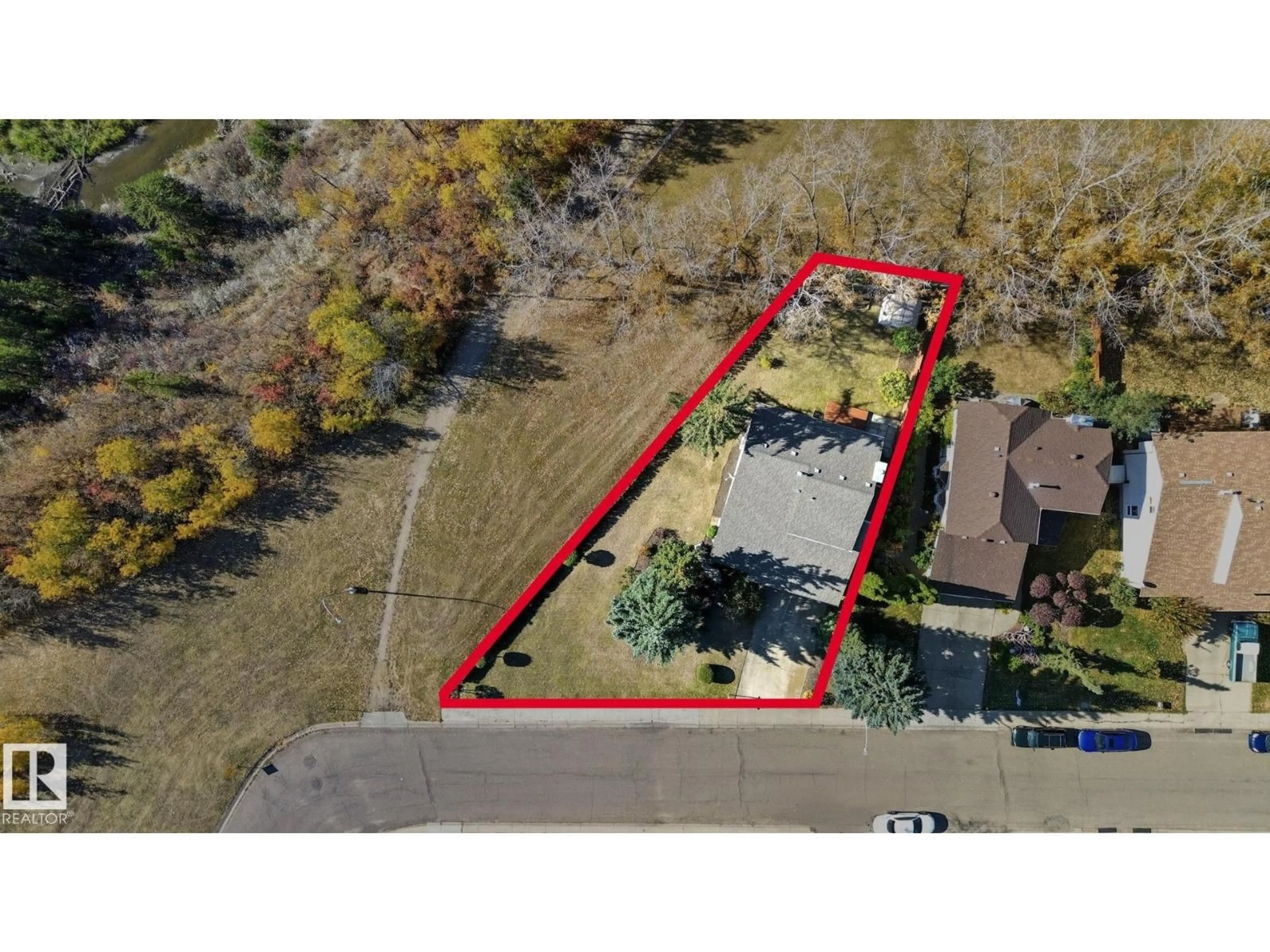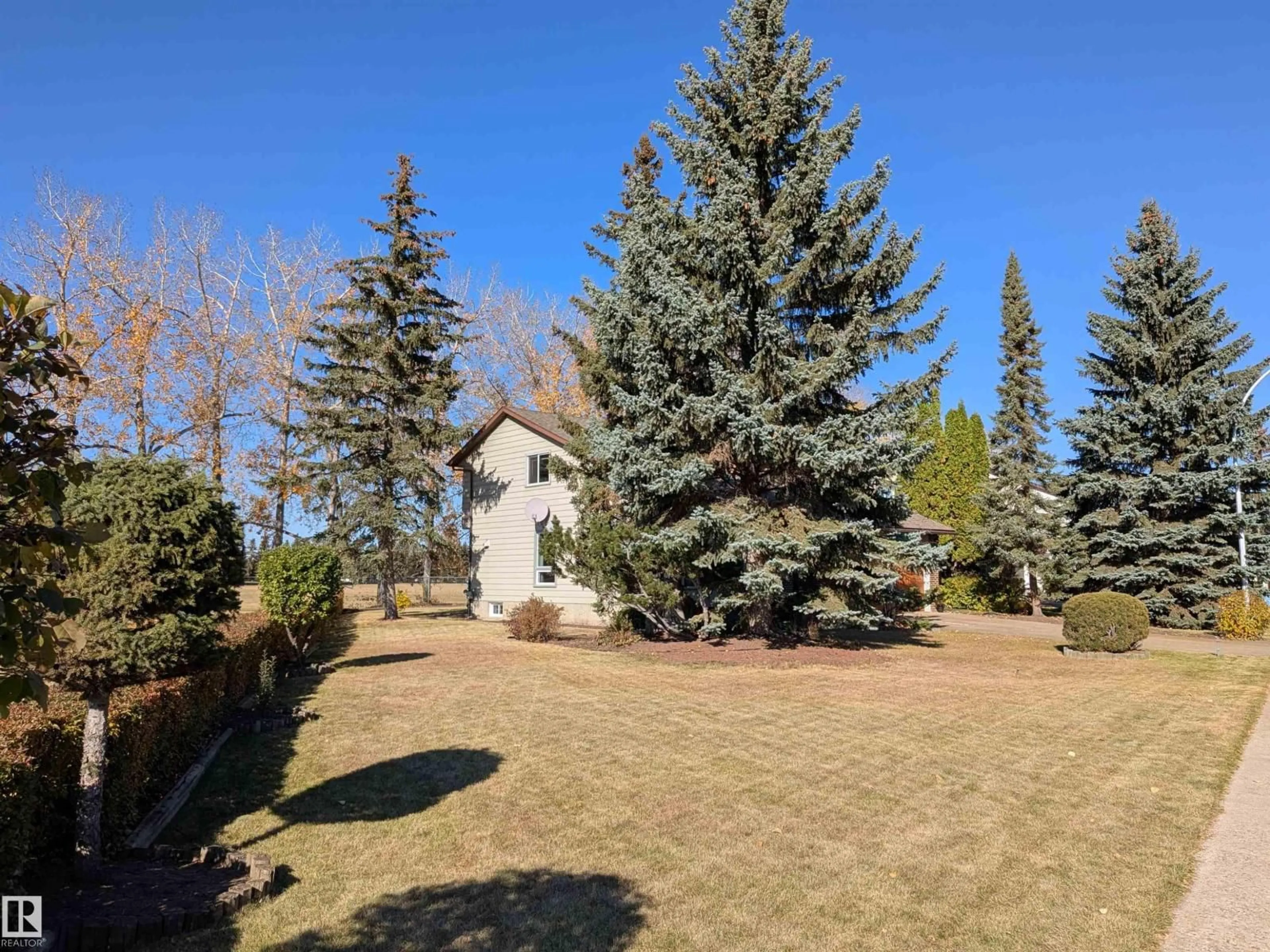NW - 1804 114 ST, Edmonton, Alberta T6J4V1
Contact us about this property
Highlights
Estimated valueThis is the price Wahi expects this property to sell for.
The calculation is powered by our Instant Home Value Estimate, which uses current market and property price trends to estimate your home’s value with a 90% accuracy rate.Not available
Price/Sqft$329/sqft
Monthly cost
Open Calculator
Description
PRICED TO SELL!!! This meticulous 4 BED, 2.5 BATH home with DBL ATT GARAGE neighbors BLACKMUD CREEK RAVINE and PARK RESERVE! Incredibly PRIVATE, with ONLY ONE NEIGHBOR separated by a 6' cedar fence. The 700 sq.m. CORNER LOT has direct access to WALKING TRAILS. The home is filled with light and has beautiful NATURE VIEWS from every window! Inside, VAULTED CEILINGS over the living room, flowing seamlessly to the dining room. The kitchen has QUARTZ counters and NEW APPLICANCES. The family room - with WOOD BURNING FIREPLACE - looks onto the generous backyard and has UNOBSTRUCTED VIEWS of the park reserve and ravine! A side entry LAUNDRY ROOM and powder room complete this level. Beautiful OAK HARDWOOD and TILE throughout. Upstairs, a LOFT overlooking the ravine, 3 bedrooms and full bath. The large primary bedroom has a WALK-IN CLOSET and ENSUITE with shower. The basement is pro finished with a 4th large bedroom, family room and TONS OF STORAGE. Excellent location! Close to GREAT SCHOOLS, YMCA, HENDAY and more! (id:39198)
Property Details
Interior
Features
Main level Floor
Living room
Dining room
Kitchen
Family room
Exterior
Parking
Garage spaces -
Garage type -
Total parking spaces 4
Property History
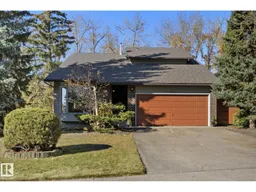 45
45
