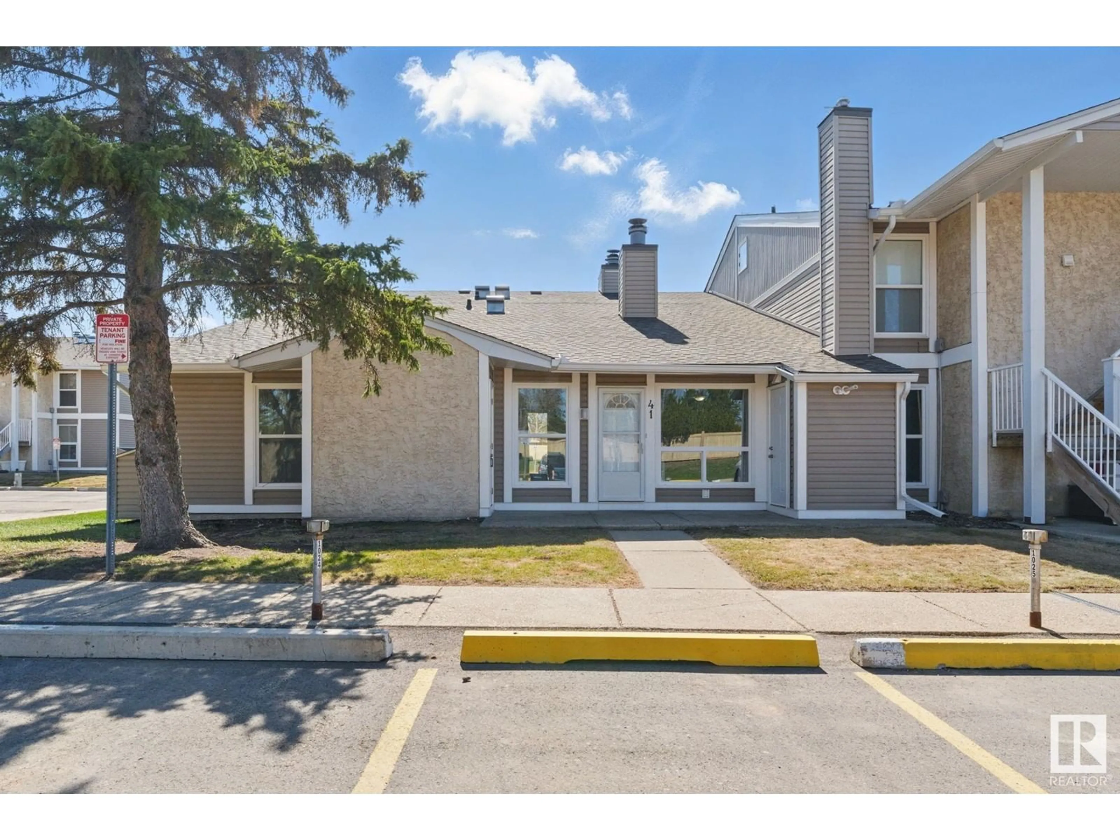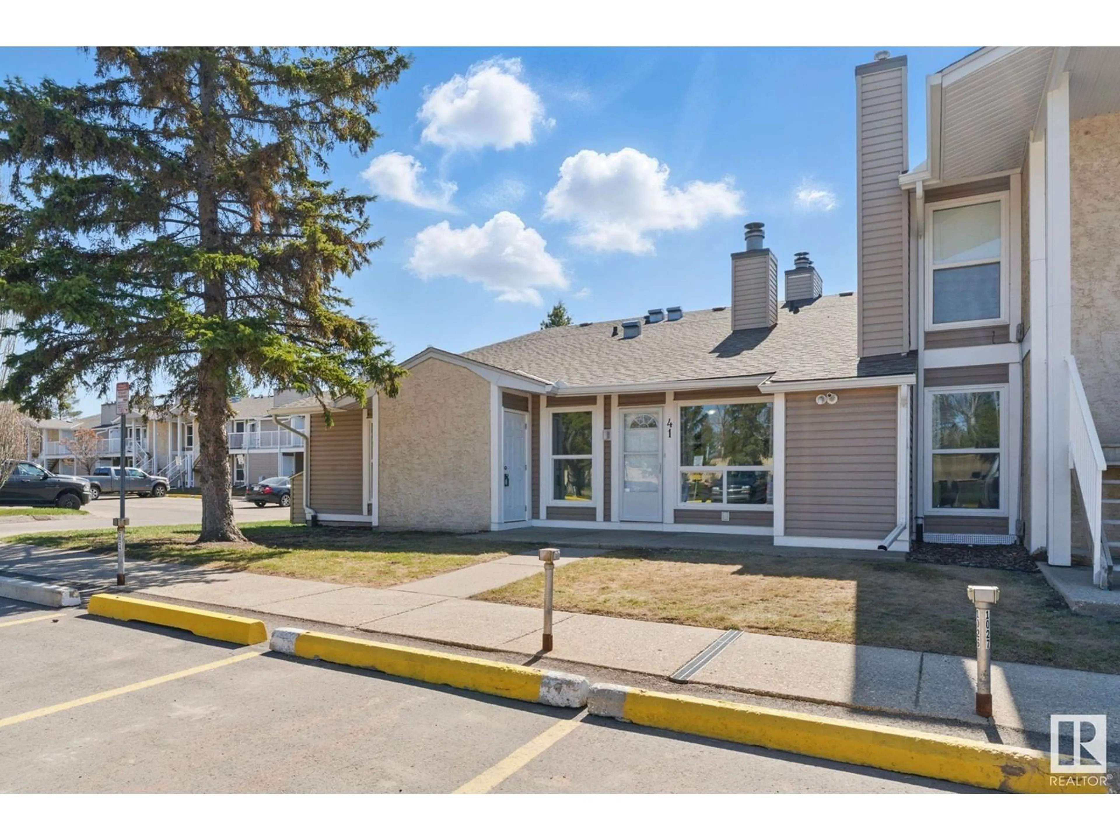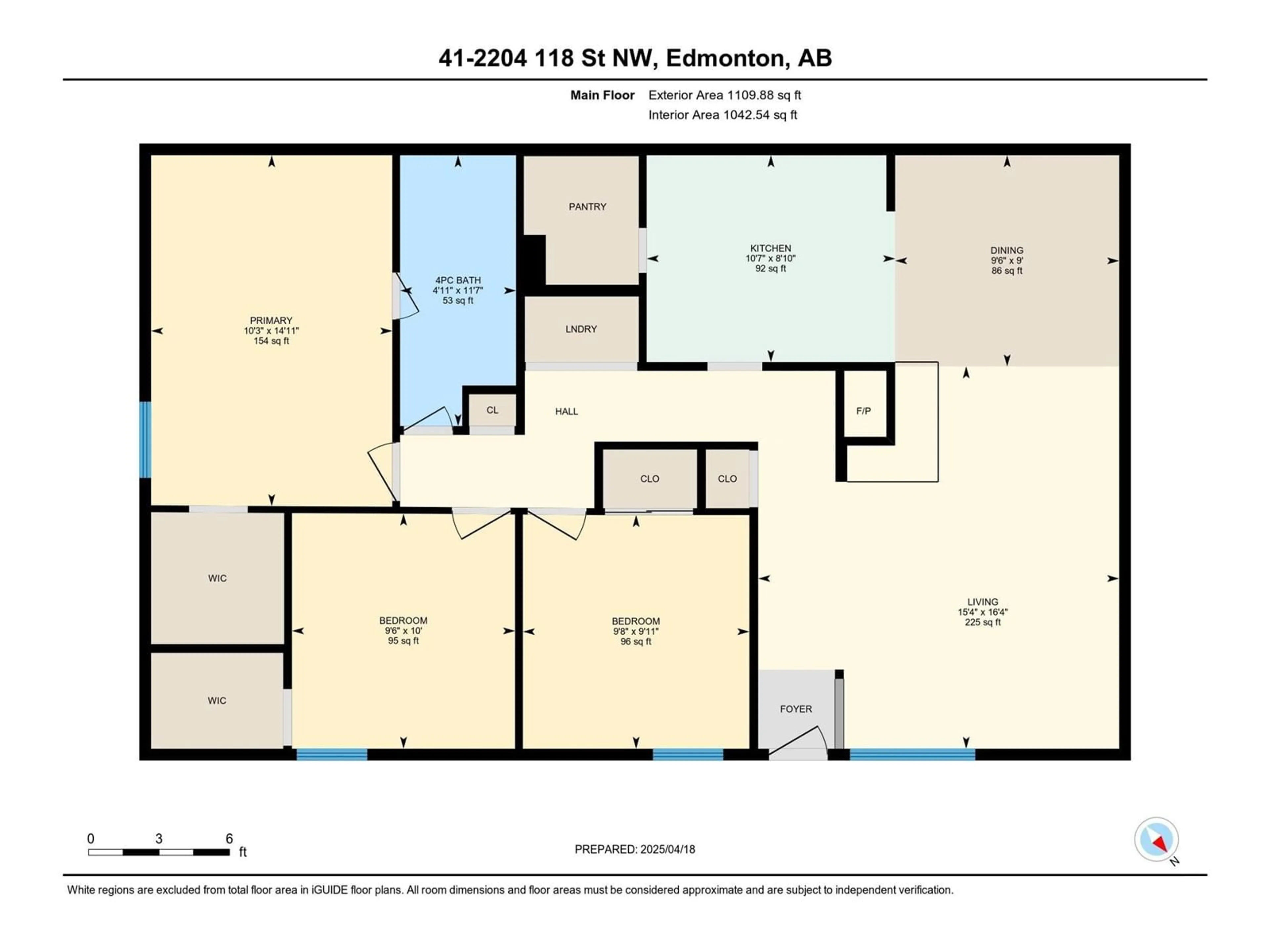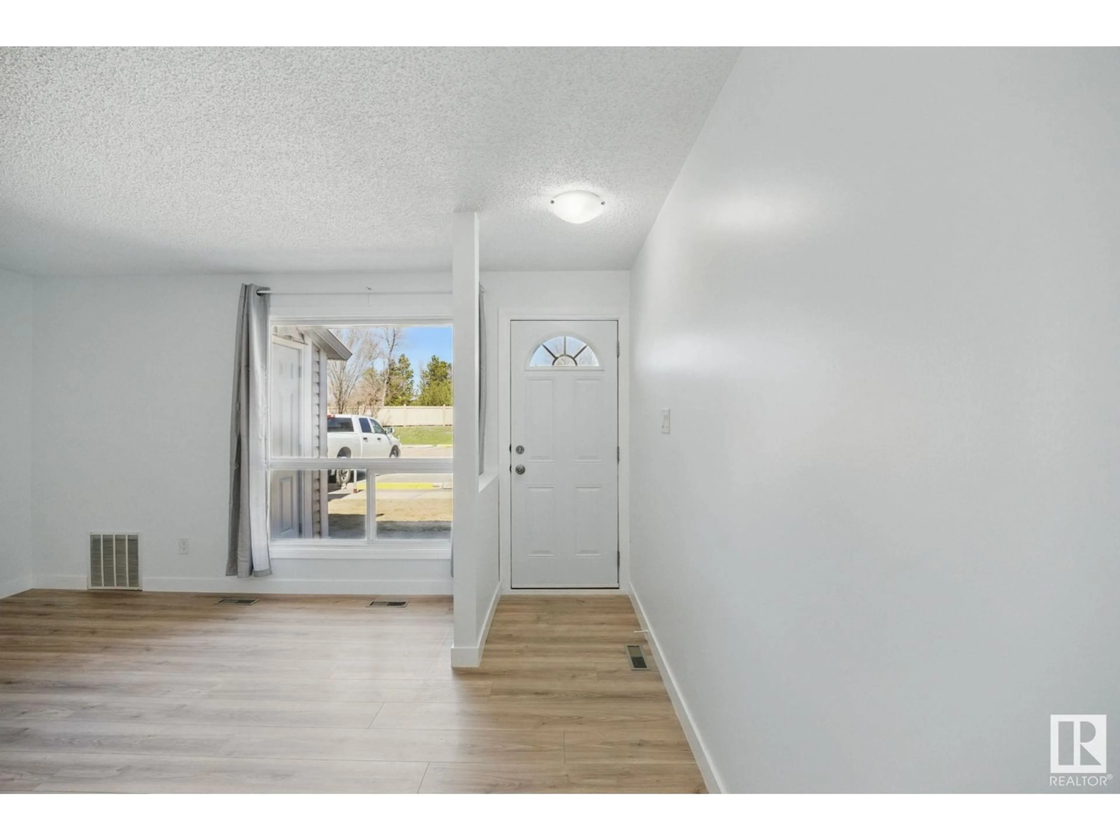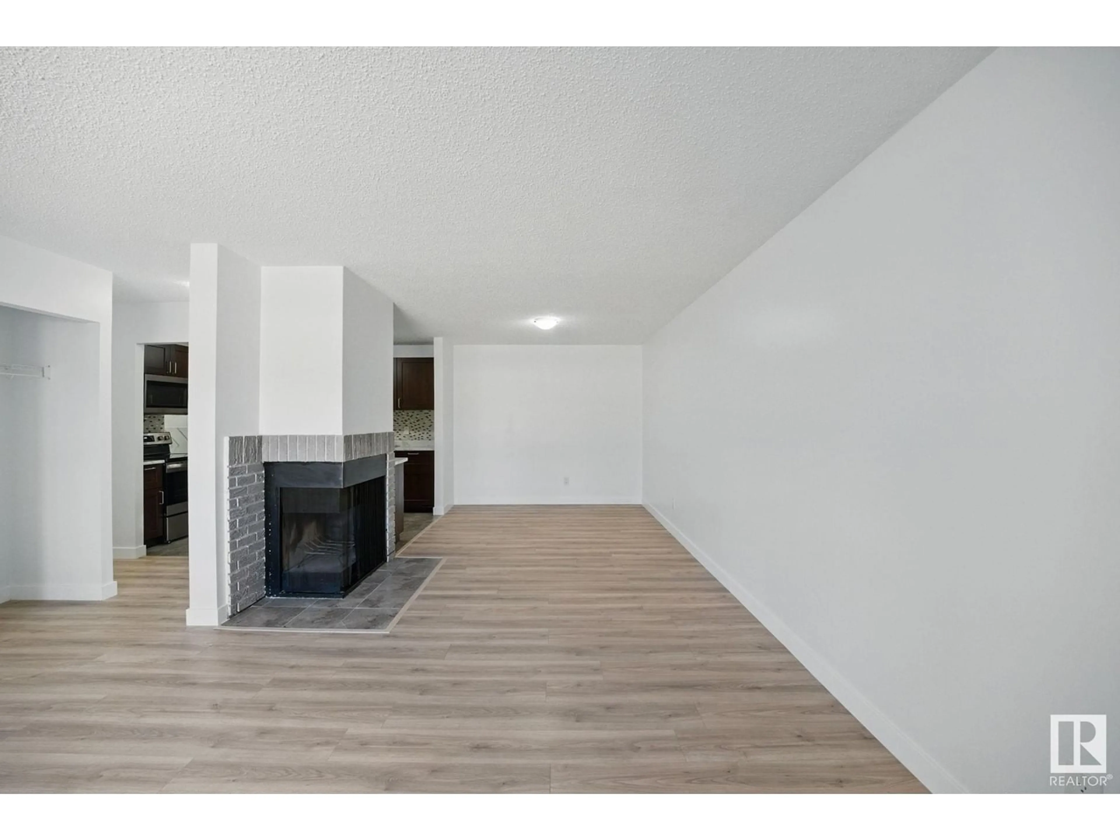Contact us about this property
Highlights
Estimated ValueThis is the price Wahi expects this property to sell for.
The calculation is powered by our Instant Home Value Estimate, which uses current market and property price trends to estimate your home’s value with a 90% accuracy rate.Not available
Price/Sqft$215/sqft
Est. Mortgage$966/mo
Maintenance fees$287/mo
Tax Amount ()-
Days On Market1 day
Description
Ready to move in and enjoy. This 3 bedroom carriage home has the desirable feature of no upstairs unit, enjoy the quiet setting. Most amenities are are close by, schools, medical services and transportation including Century Park LRT within blocks. The Kinsman arenas and Terwillegar Rec Center are both close by as well as walking trails. This complex has maintained a low condo fee even after updating the external parts of the complex in recent years. This is a great value. (id:39198)
Property Details
Interior
Features
Main level Floor
Living room
4.67 x 4.98Dining room
2.74 x 2.9Kitchen
3.22 x 2.44Primary Bedroom
4.55 x 3.12Condo Details
Amenities
Vinyl Windows
Inclusions
Property History
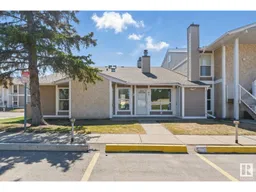 24
24
