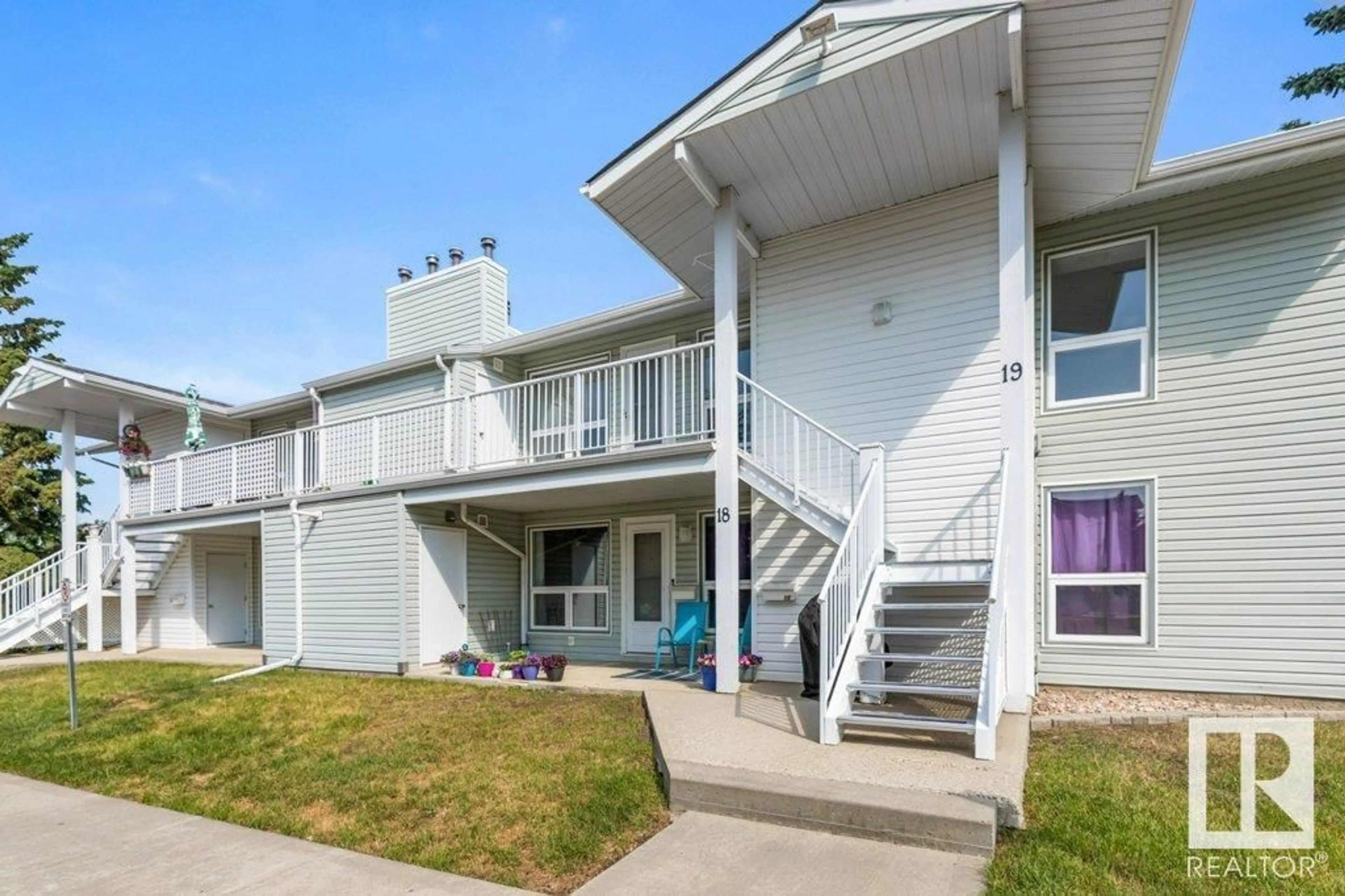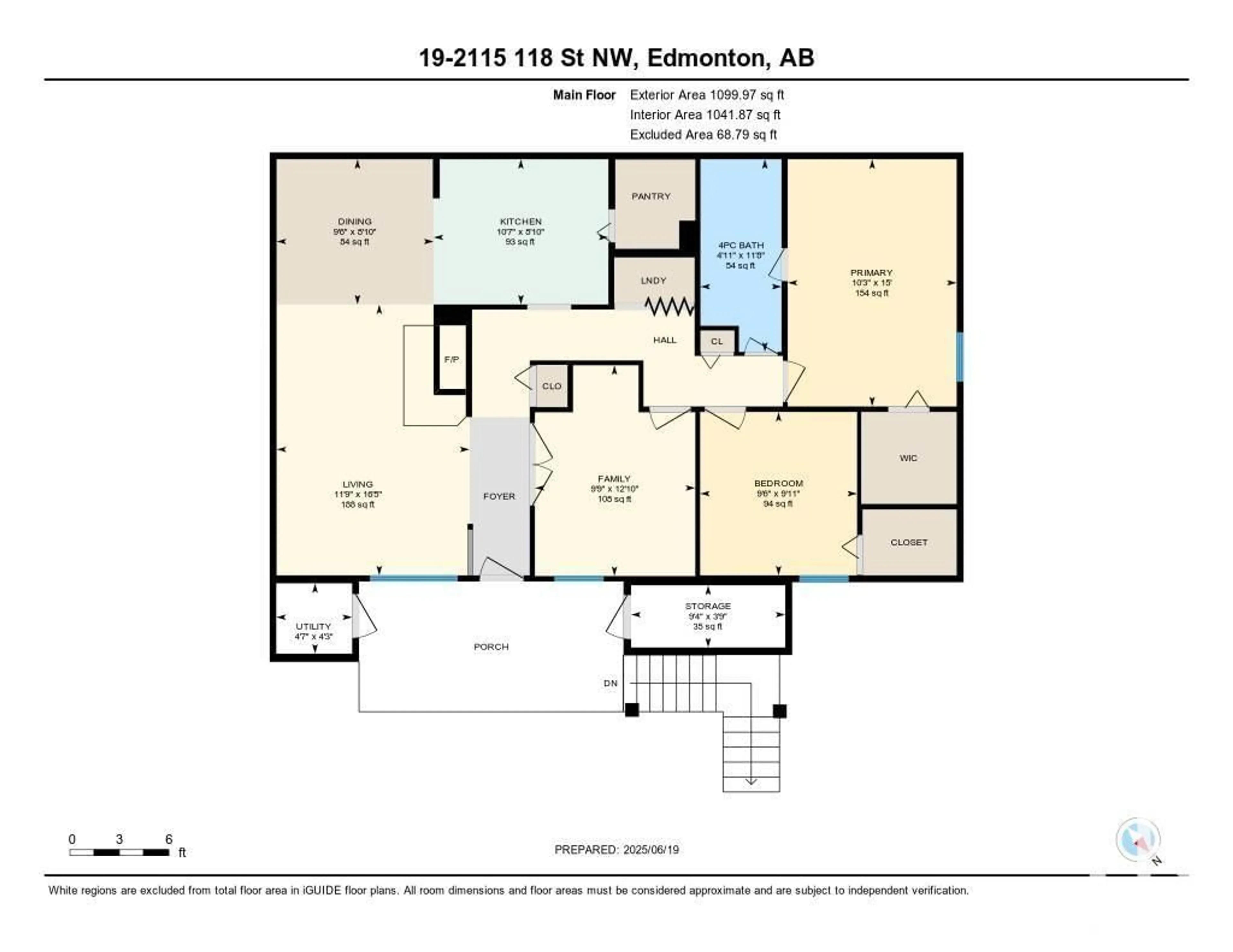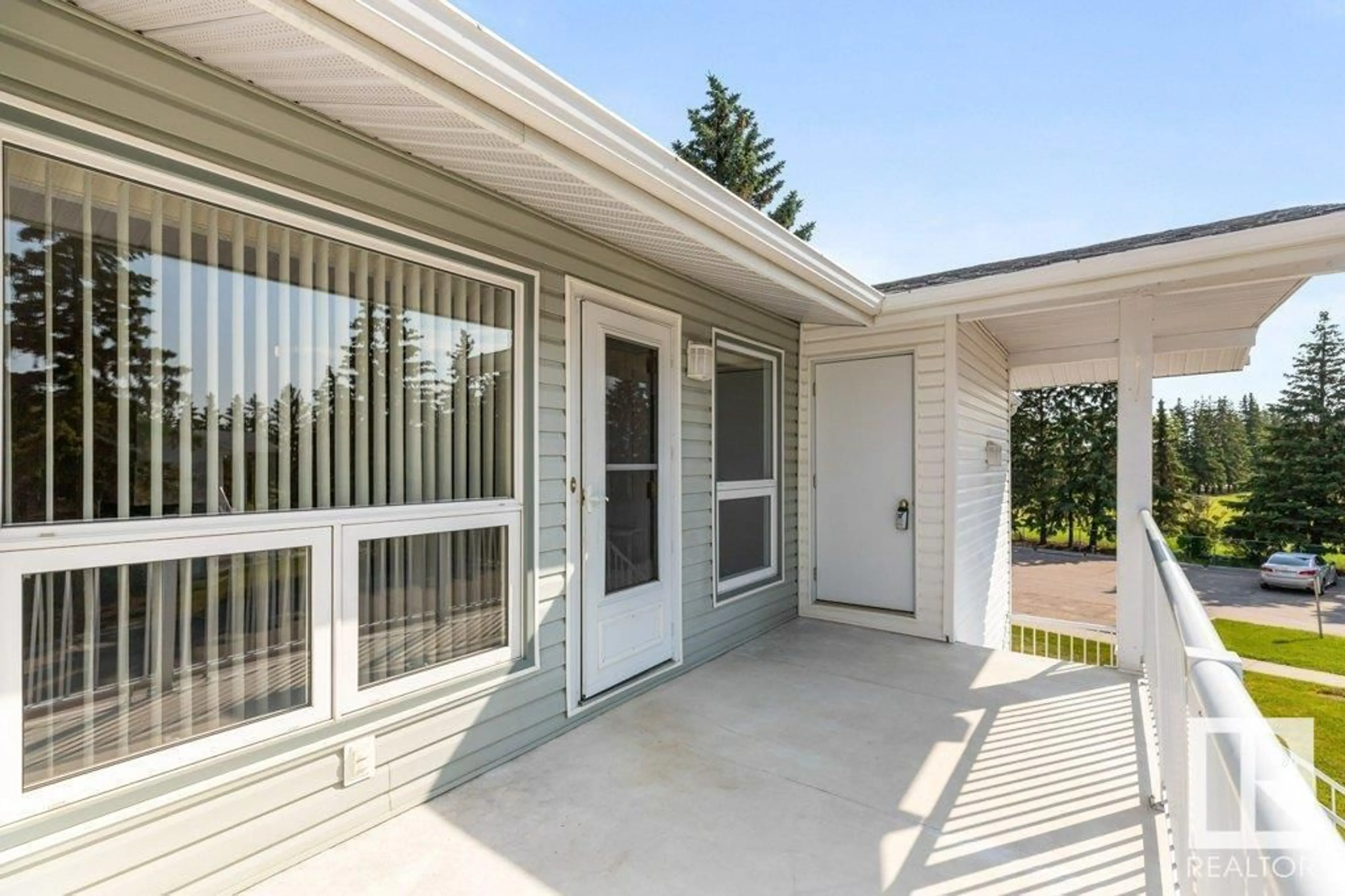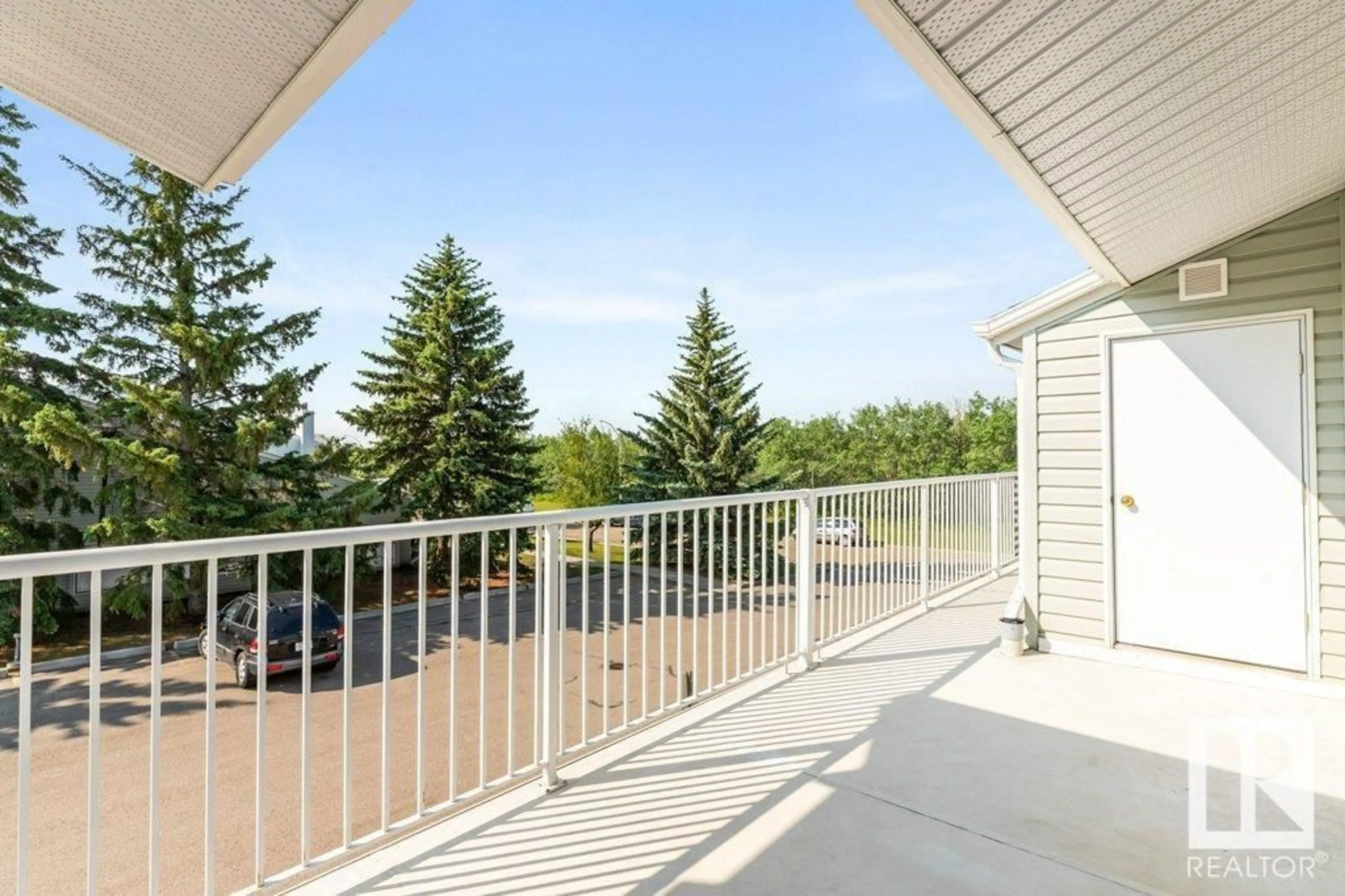Contact us about this property
Highlights
Estimated valueThis is the price Wahi expects this property to sell for.
The calculation is powered by our Instant Home Value Estimate, which uses current market and property price trends to estimate your home’s value with a 90% accuracy rate.Not available
Price/Sqft$181/sqft
Monthly cost
Open Calculator
Description
Looking for a peaceful, quiet, well maintained Carriage Style Condominium in an outstanding location in South Edmonton? If so then this Two bedroom + Den, Upper Floor Corner Unit is a must SEE! With 1100 sq/ft of living space there is ample room for your lifestyle options. The open living & dining room are complimented with a wood burning fireplace. The kitchen features a large panty with ample storage space. The primary bedroom has direct access to the four piece bath & a large W.I. closet. The 2nd bedroom is well proportioned & the Den can be used as a 3rd bedroom if required. There is also a large outside storage room with power & a separate utility room with your own furnace and HWT. The home comes with one assigned energized parking stall. Well maintained complex with newer windows, doors, siding, stairs & more! Ideal location with Ravine Views from the balcony & easy access to walking trails, Anthony Henday, LRT expansion, South Common, Schools, Shopping & Recreation Facilities. Pet friendly. (id:39198)
Property Details
Interior
Features
Main level Floor
Living room
3.57 x 5.01Dining room
2.9 x 2.69Kitchen
3.23 x 2.69Family room
2.97 x 3.9Exterior
Parking
Garage spaces -
Garage type -
Total parking spaces 1
Condo Details
Inclusions
Property History
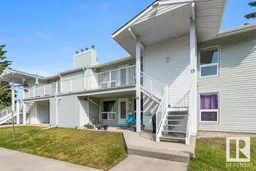 49
49
