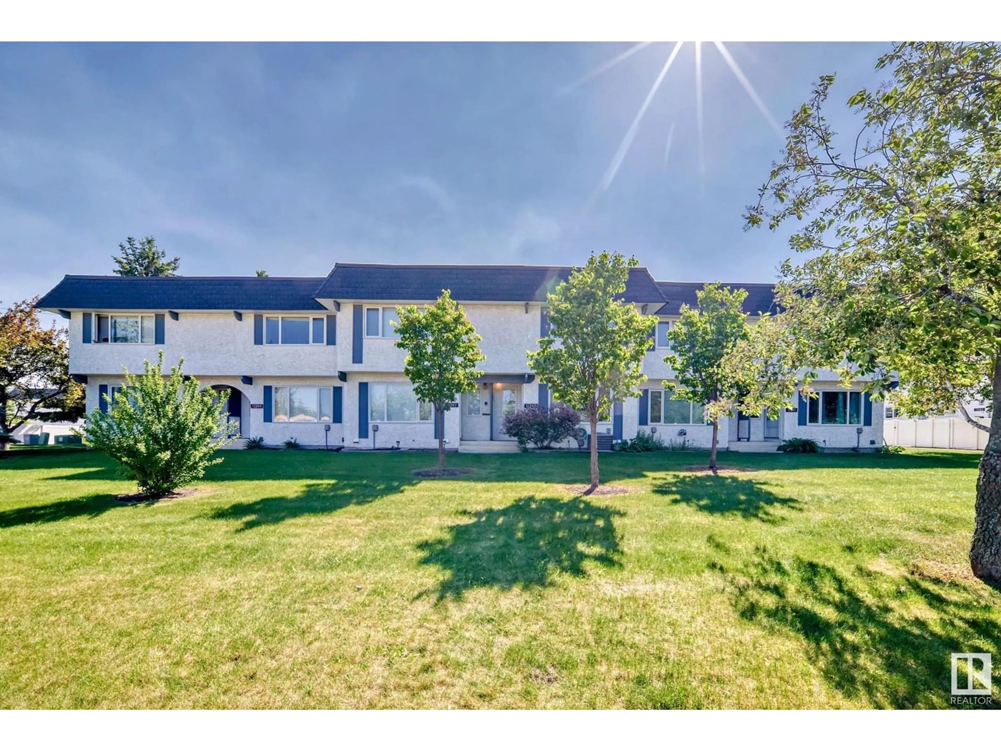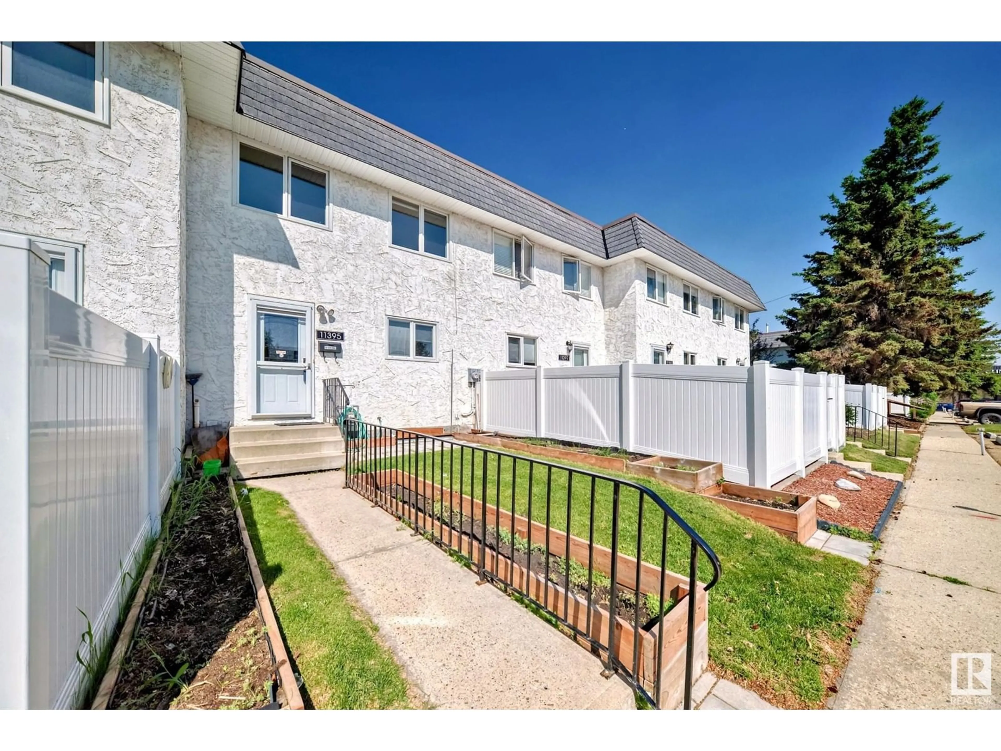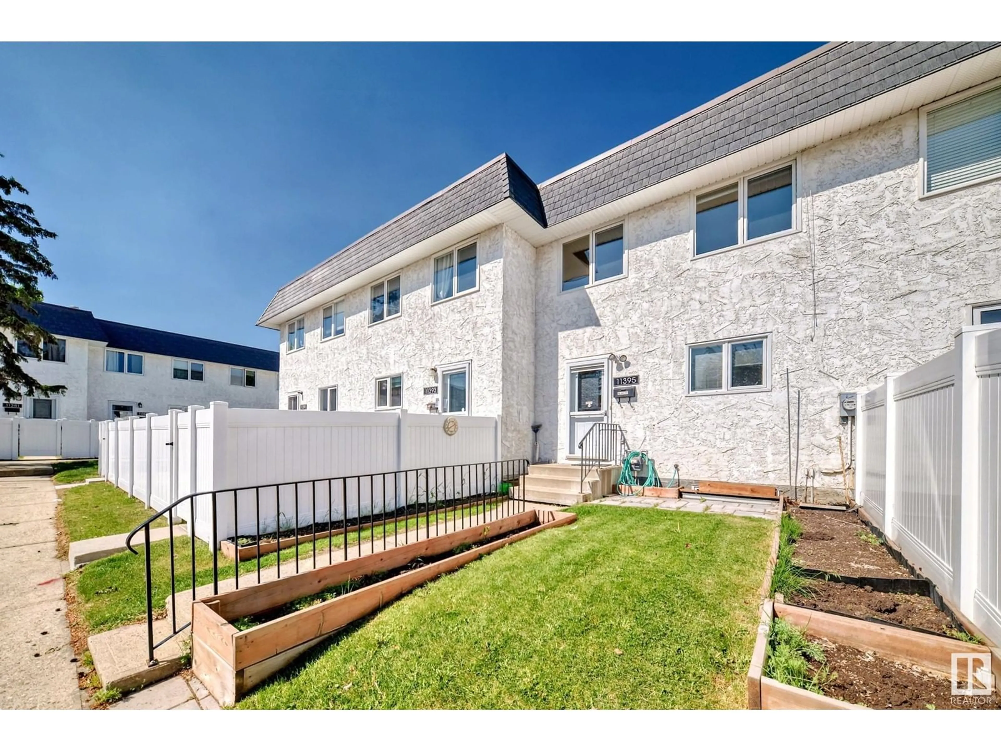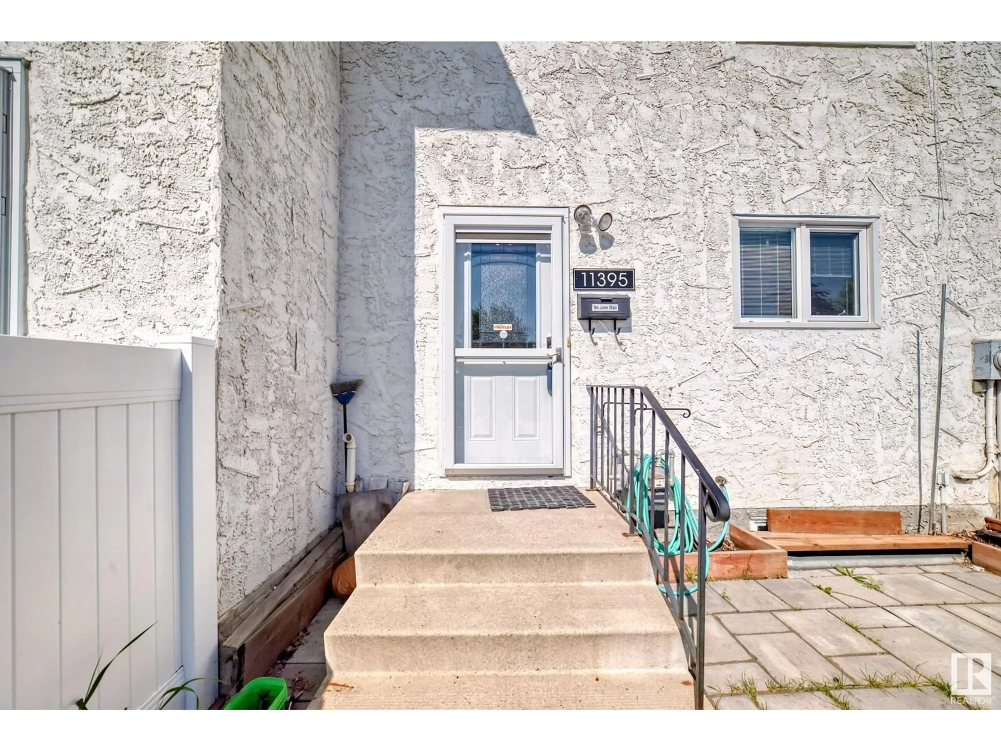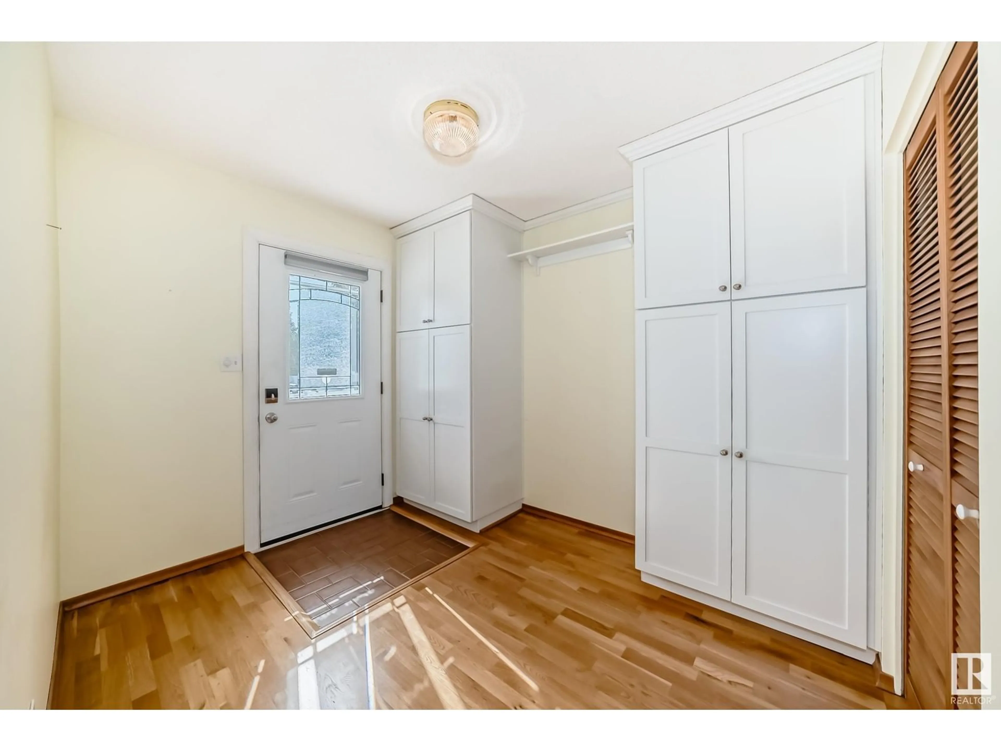Contact us about this property
Highlights
Estimated ValueThis is the price Wahi expects this property to sell for.
The calculation is powered by our Instant Home Value Estimate, which uses current market and property price trends to estimate your home’s value with a 90% accuracy rate.Not available
Price/Sqft$203/sqft
Est. Mortgage$1,095/mo
Maintenance fees$417/mo
Tax Amount ()-
Days On Market5 days
Description
Very well maintained by original owner - evident pride of ownership! Spacious 2 story townhouse with 3 bedrooms up. Bathroom on main & upper (walk-in shower). Upgrades/improvements include windows/doors; solid maple kitchen cabinets with Granite countertop; and central A/C. Main floor has a large flex area at back entrance, large living room, Kitchen/dining area, and 2 piece bathroom. Upper features a very large Primary bedroom, 3 piece bath, and 3 good sized bedrooms. Basement is undeveloped. Central vac system, water softener, and High efficiency furnace. Well managed complex with very reasonable condo fees. Close to schools, shopping, restaurants, Blackmud Creek Ravine walking trails, YMCA, & LRT. Great access to Anthony Henday & Whitemud Drive. Development is adjacent to playground for families with children. (id:39198)
Property Details
Interior
Features
Main level Floor
Living room
4.69 x 4.26Dining room
3.03 x 2.59Kitchen
2.53 x 2.58Condo Details
Inclusions
Property History
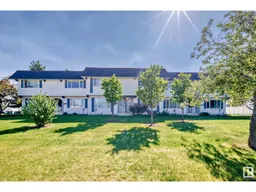 43
43
