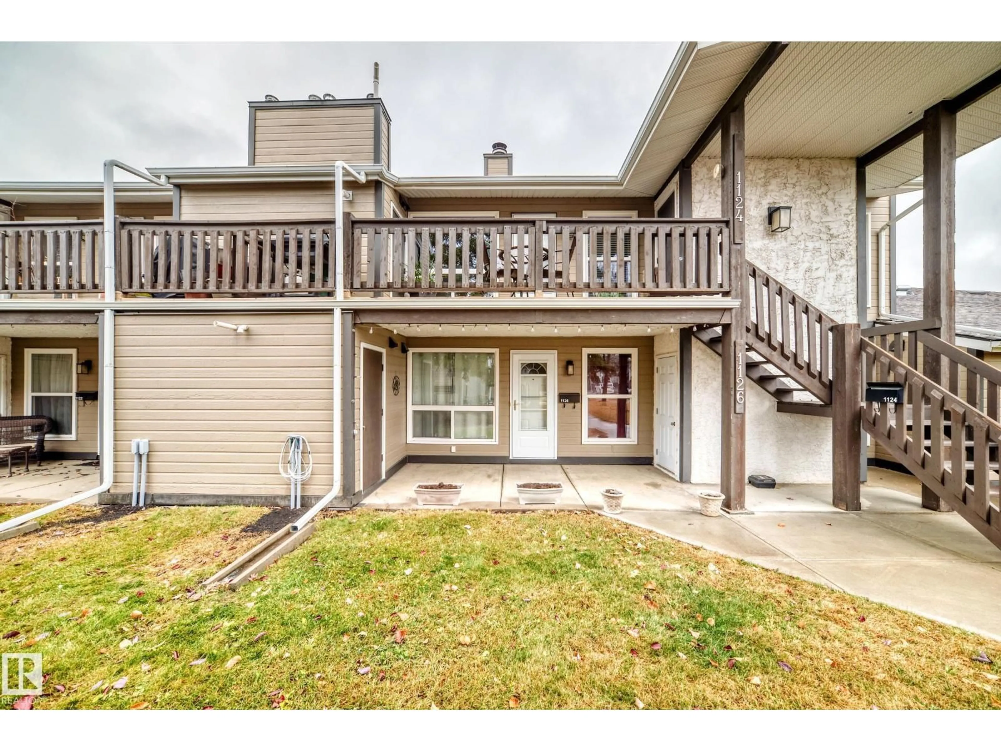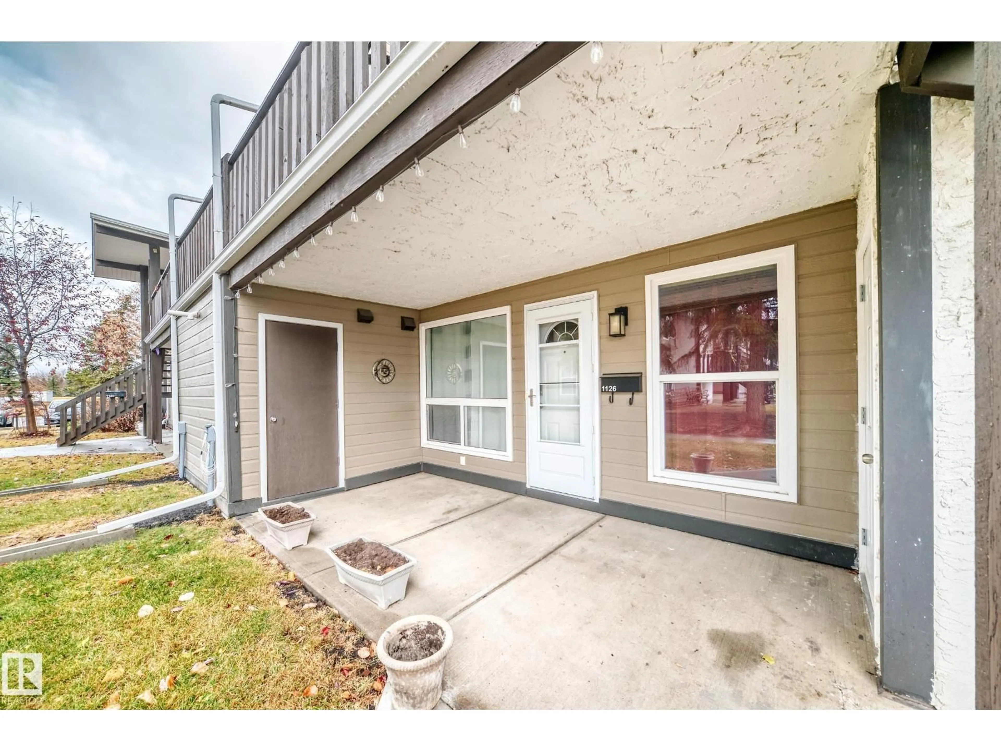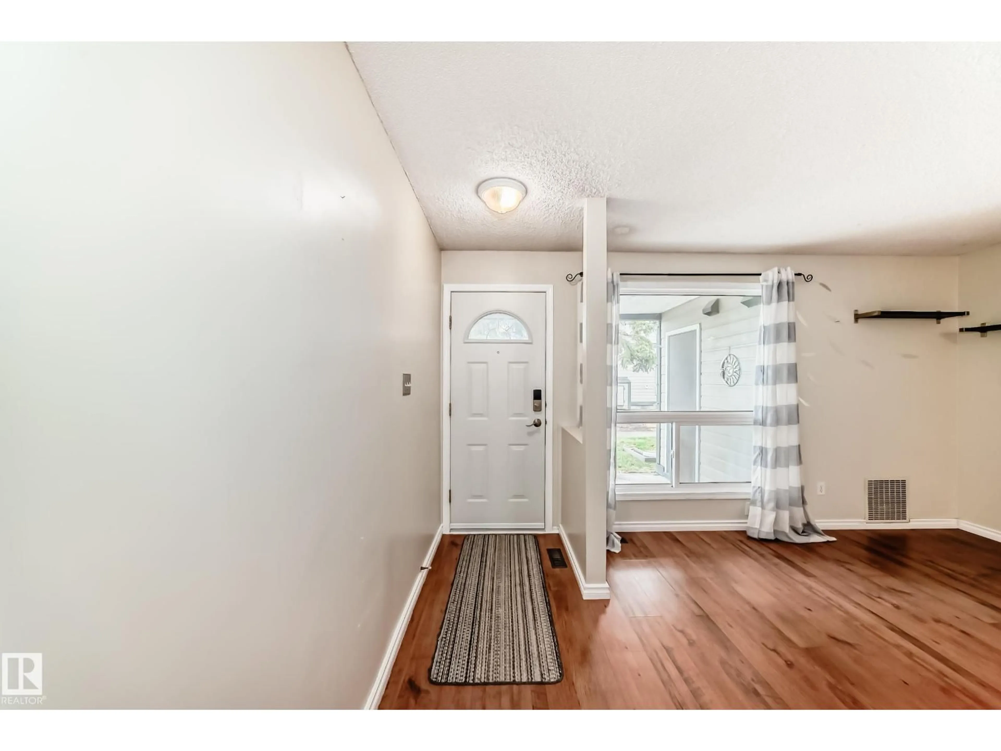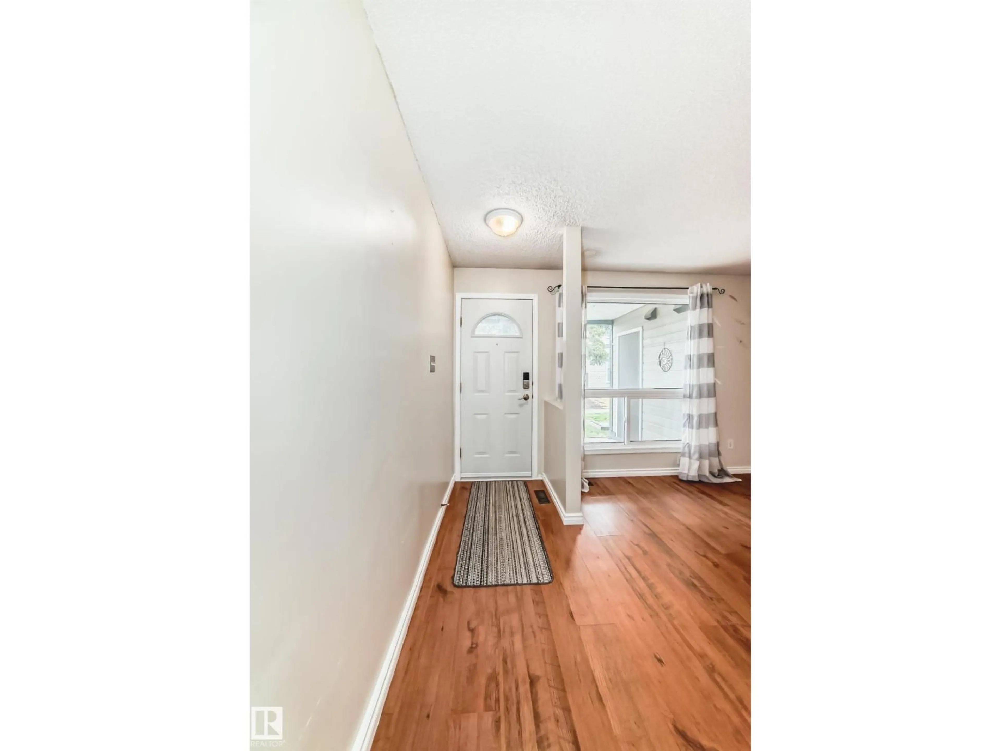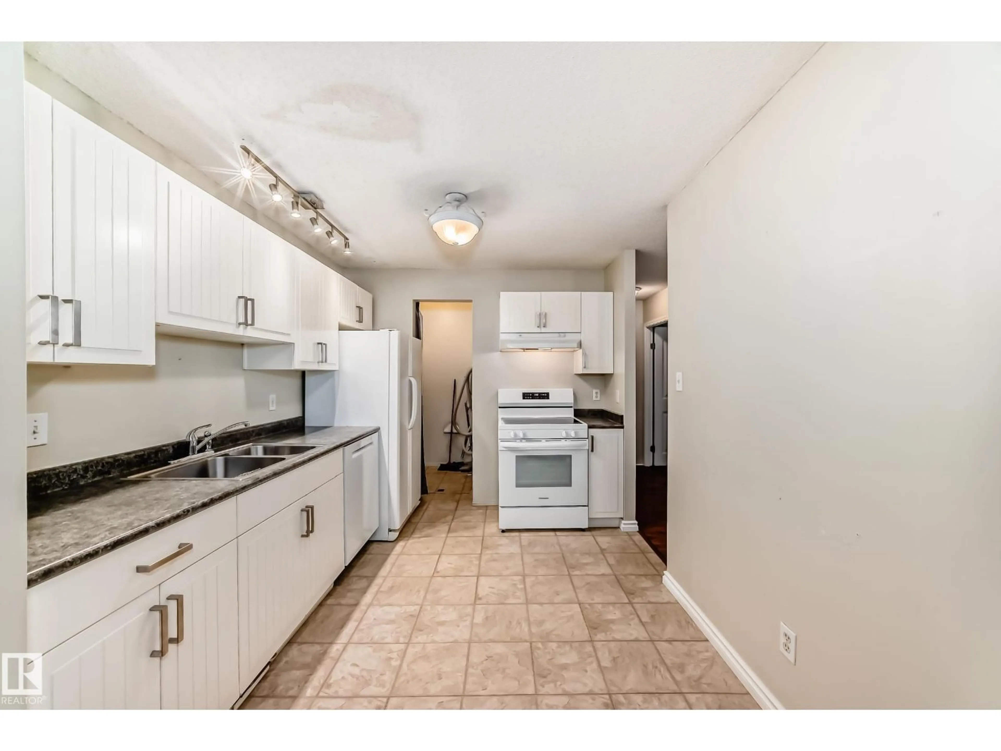Contact us about this property
Highlights
Estimated valueThis is the price Wahi expects this property to sell for.
The calculation is powered by our Instant Home Value Estimate, which uses current market and property price trends to estimate your home’s value with a 90% accuracy rate.Not available
Price/Sqft$207/sqft
Monthly cost
Open Calculator
Description
Welcome to this beautifully upgraded 2-bedroom carriage-style condo that feels instantly like home. Picture yourself prepping meals in a fresh, modern kitchen, with upgrade countertops, sink with garburator, & a walk-in pantry that keeps everything organized. Relax in the open living space with premium laminate floors, newer doors, hardware, and cozy lighting. The spacious primary bedroom offers a walk-through closet to a cheater ensuite for added comfort. Enjoy in-suite laundry, a generous storage room, a wood-burning fireplace, and peace of mind with a BRAND NEW FURNACE & HWT. Recent upgrades include a new vanity, stove and this home also has central vacuum for the ultimate convenience. Nestled in a well-managed complex with low condo fees.Your assigned parking stall ensures easy access. You're close to schools, shopping, river valley trails, and just a 15-minute walk to Century Park LRT. Quick access to Whitemud and A. Henday makes life easy. A perfect blend of upgrades, location, and value! (id:39198)
Property Details
Interior
Features
Main level Floor
Living room
4.85 x 3.5Dining room
2.71 x 2.76Kitchen
2.68 x 3.2Primary Bedroom
3.14 x 4.29Exterior
Parking
Garage spaces -
Garage type -
Total parking spaces 1
Condo Details
Inclusions
Property History
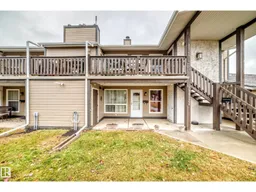 33
33
