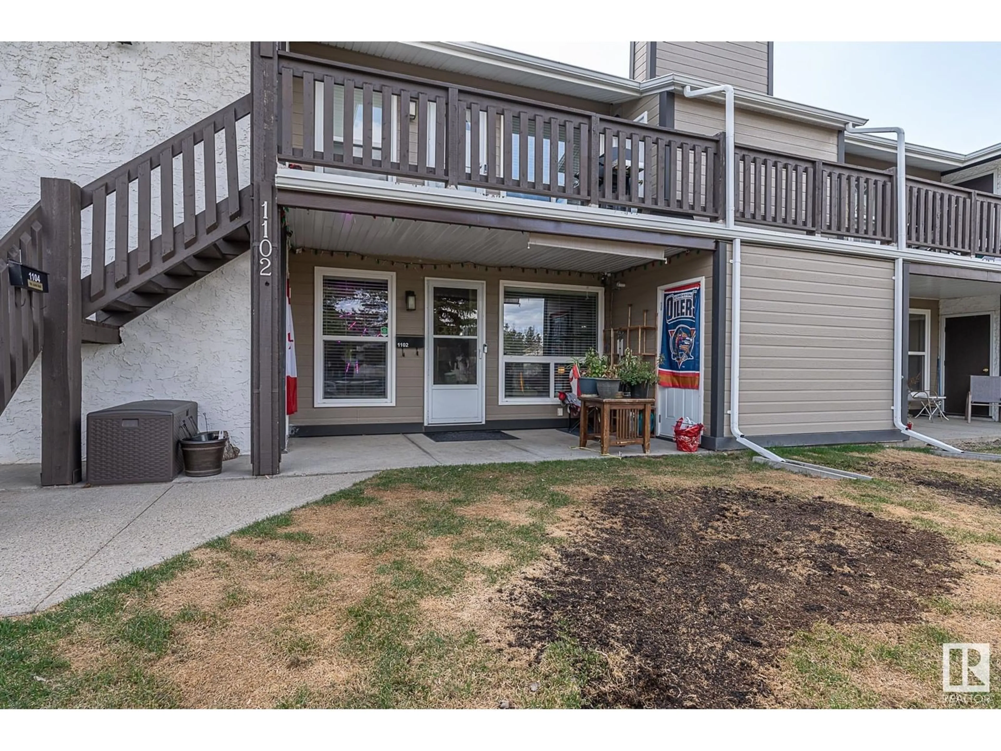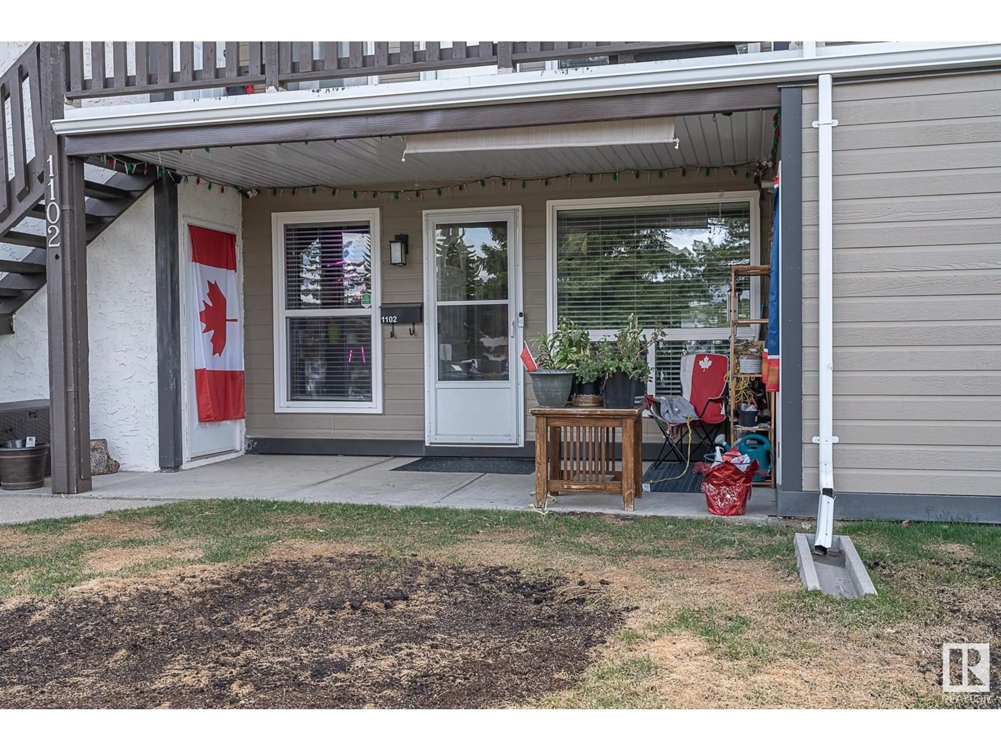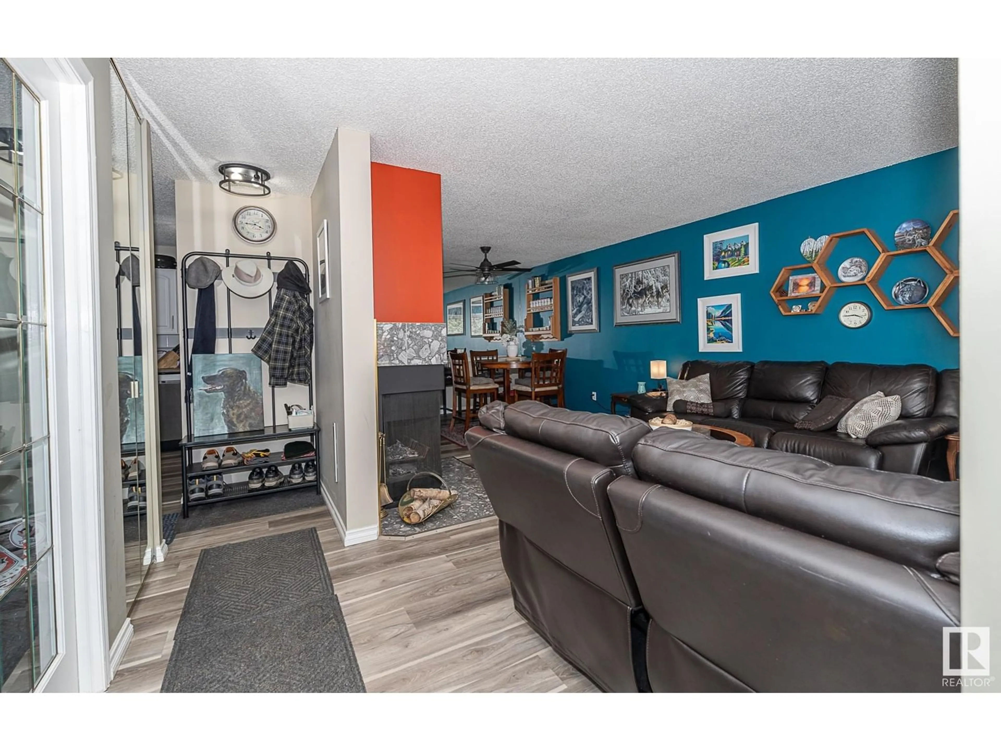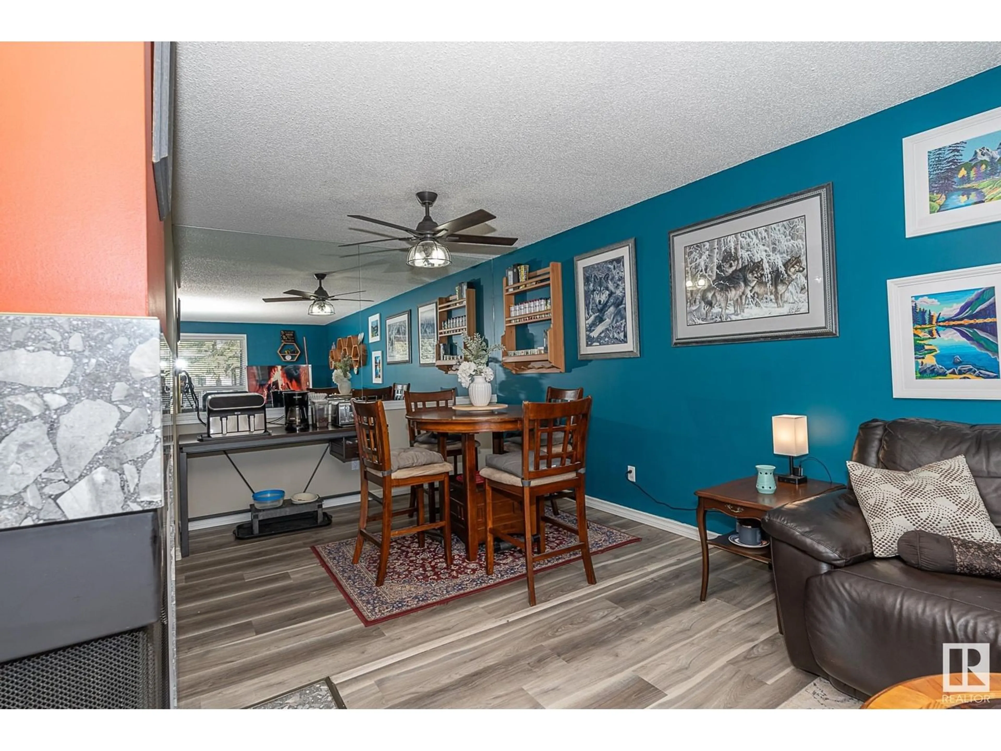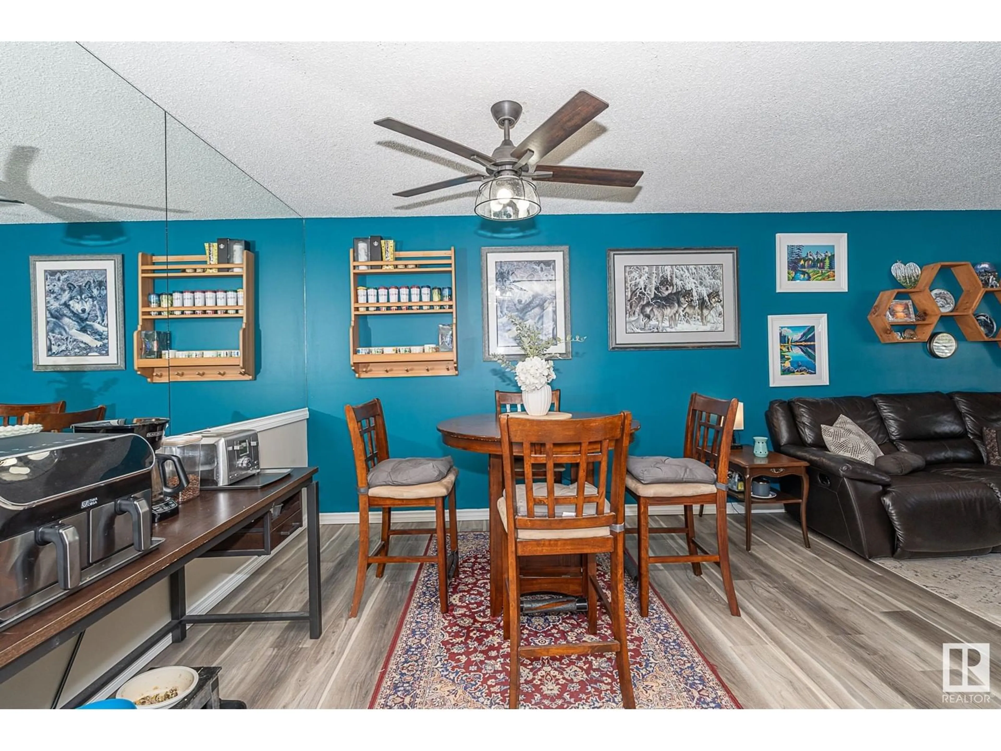1102 SADDLEBACK RD, Edmonton, Alberta T6J4Z4
Contact us about this property
Highlights
Estimated ValueThis is the price Wahi expects this property to sell for.
The calculation is powered by our Instant Home Value Estimate, which uses current market and property price trends to estimate your home’s value with a 90% accuracy rate.Not available
Price/Sqft$177/sqft
Est. Mortgage$889/mo
Maintenance fees$402/mo
Tax Amount ()-
Days On Market1 day
Description
Updated, move-in ready 2+DEN carriage in desirable Hunter's Run across from Skyratter Park! As you enter, you are greeted by a large, open living/ dining room with a beautiful accent wall and a cozy wood-burning fireplace. The upgraded white kitchen has a coffee nook, built-in wine & dish racks, and a large walk-in pantry. Huge primary bedroom and a spacious second bedroom, each boasting a large walk-in closet. Modern 4-piece bathroom that doubles as an ensuite. The large den is ideal for an office or a play room, and is nicely set off with two French doors allowing a second entrance through the hallway. Newer, high quality laminate throughout. Big windows that flood the home with daylight! Conveniently located next to the covered patio are a large storage room and the utility room. New hot water tank (2024). Newer paint & light fixtures. The complex has had many upgrades, including shingles, windows, Hardie Board siding, balconies & more! Excellent location minute to ravine, Henday, LRT & shops. (id:39198)
Property Details
Interior
Features
Main level Floor
Living room
Dining room
Bedroom 2
Kitchen
Condo Details
Inclusions
Property History
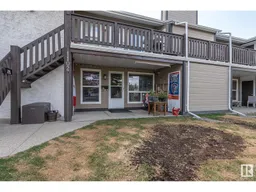 34
34
