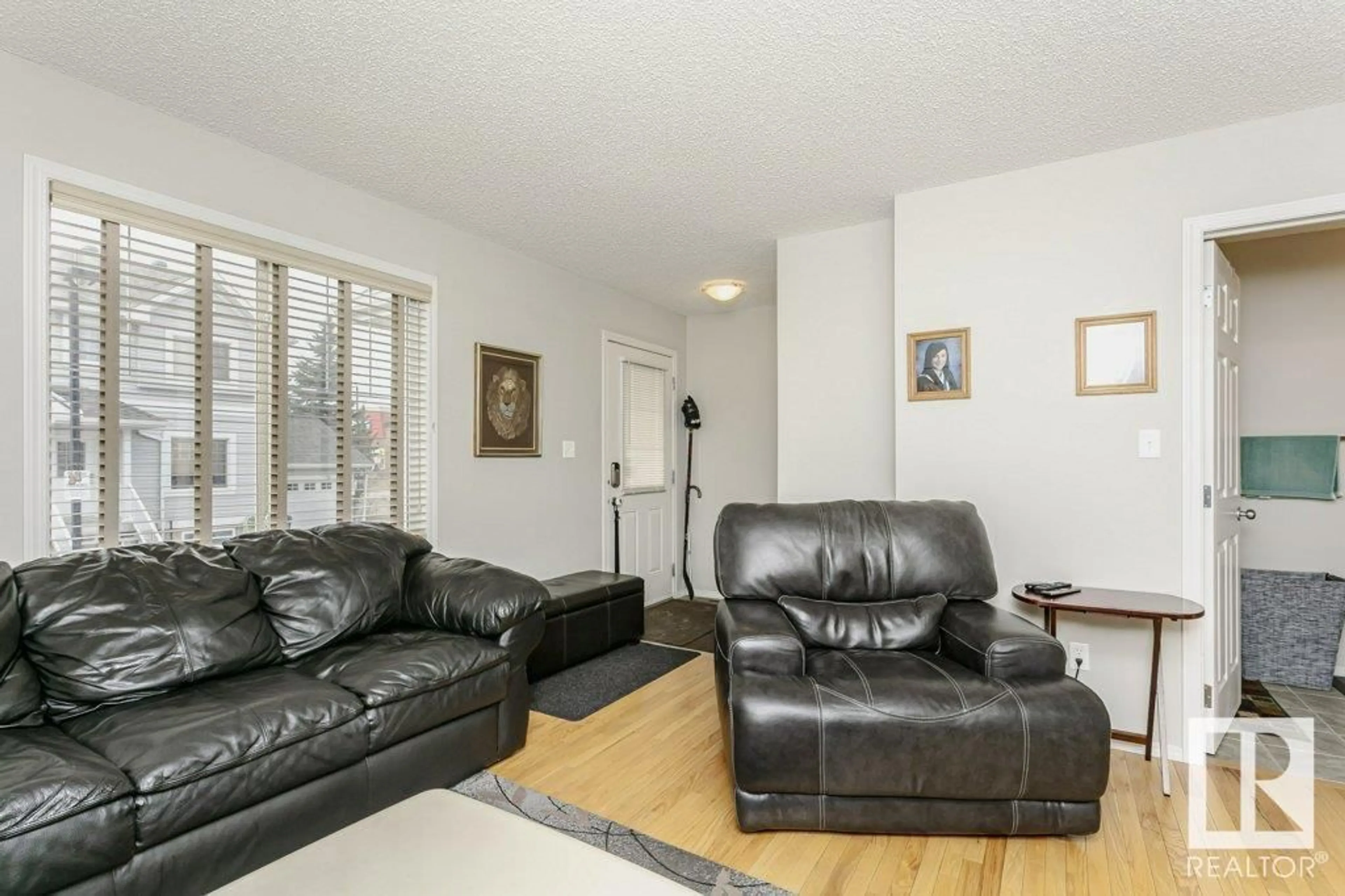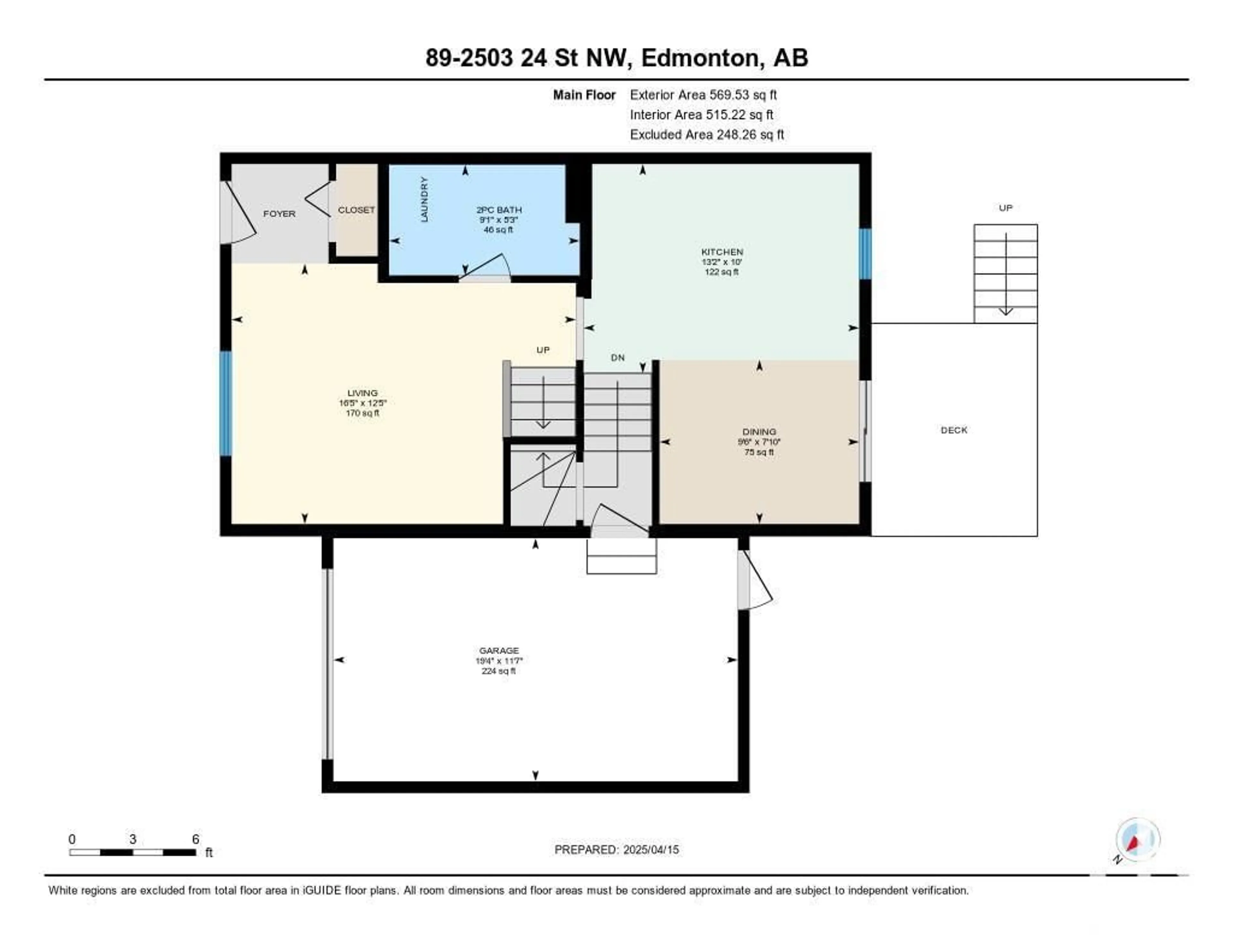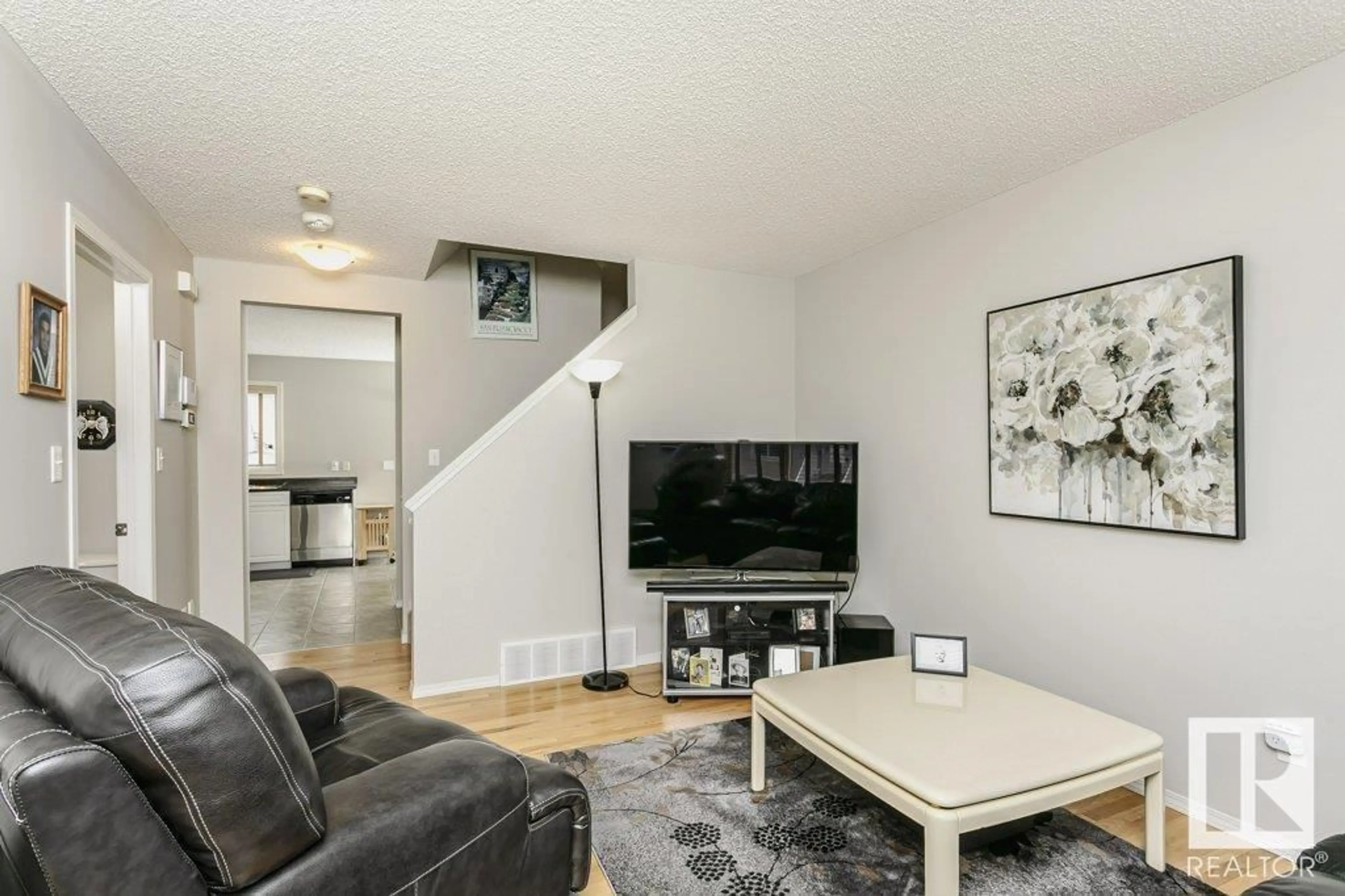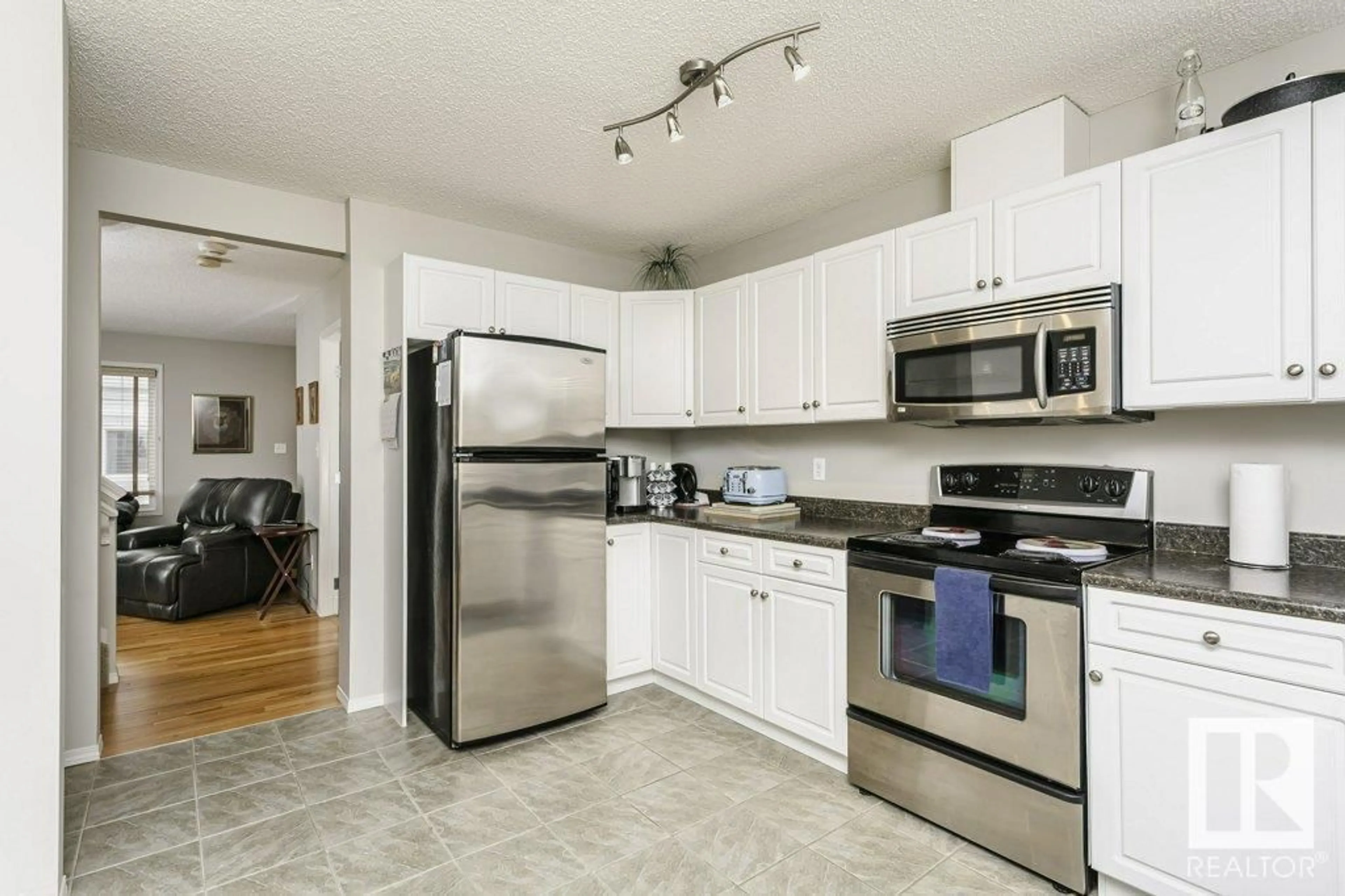89 2503 24 ST NW, Edmonton, Alberta T6T0B5
Contact us about this property
Highlights
Estimated ValueThis is the price Wahi expects this property to sell for.
The calculation is powered by our Instant Home Value Estimate, which uses current market and property price trends to estimate your home’s value with a 90% accuracy rate.Not available
Price/Sqft$280/sqft
Est. Mortgage$1,417/mo
Maintenance fees$306/mo
Tax Amount ()-
Days On Market23 days
Description
Original owner of this amazing Silver Berry townhouse! This beautifully finished & immaculate 2 bedroom (both primary suites), 2.5 bathroom home is sure to impress the moment you walk in w/ its roomy floor plan and quality finishes. The main floor offers gorgeous hardwood and tile floors, big sunny windows, a spacious living area, a convenient half bath with laundry and a well designed kitchen that features stainless teel appliances, plenty of counter space, gorgeous cabinets w/ lots of storage and sizeable dining area. Upstairs you will find 2 primary bedrooms both w/ full bathrooms and walk in closets, Enjoy summer BBQ's on your back deck overlooking the fully fenced backyard complete with a handy storage shed. Other feat. include an attached garage, neutral paint throughout & a partially finished basement that includes an additional family room. Walking distance to the Meadows Recreation Centre, transit, schools, parks, playgrounds & countless amenities. There is nothing to do but move in and enjoy! (id:39198)
Property Details
Interior
Features
Main level Floor
Living room
16'5" x 12'5"Dining room
9'6" x 7'10"Kitchen
13'2" x 10'Condo Details
Inclusions
Property History
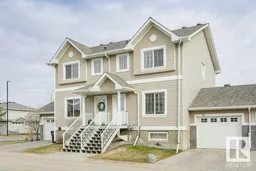 33
33

