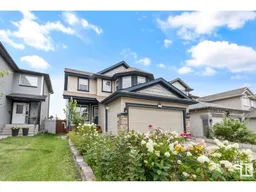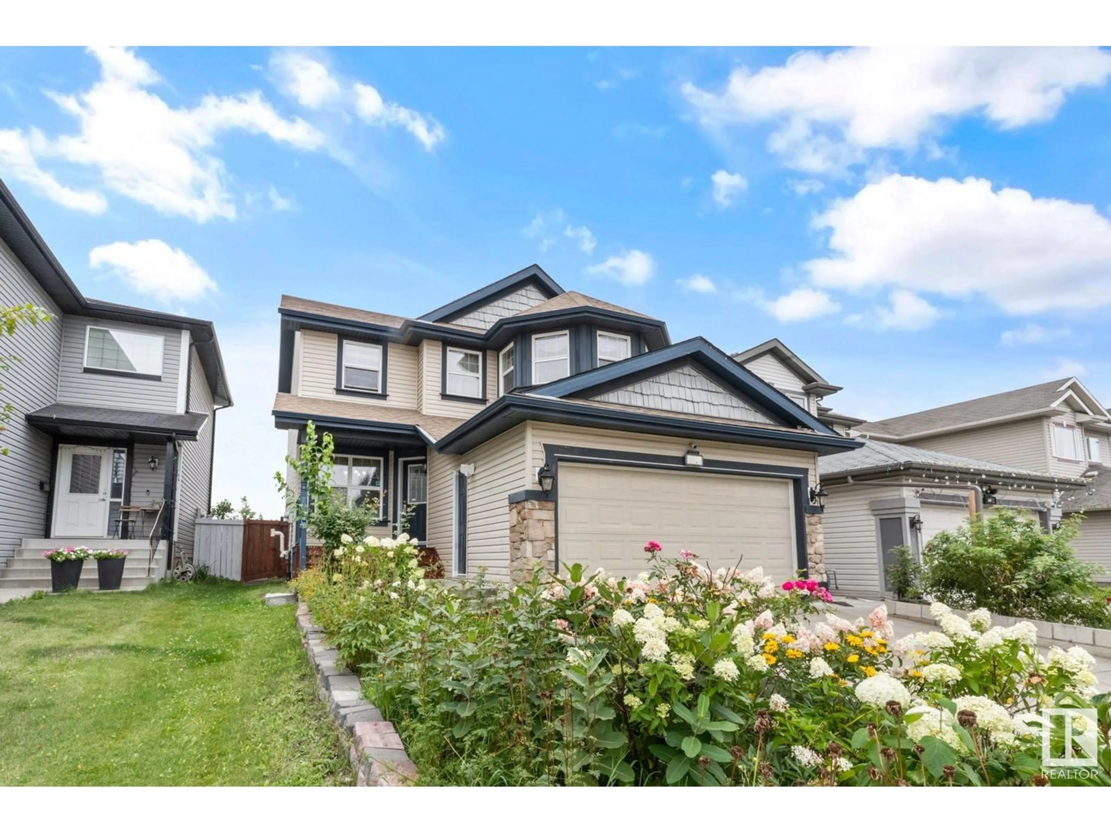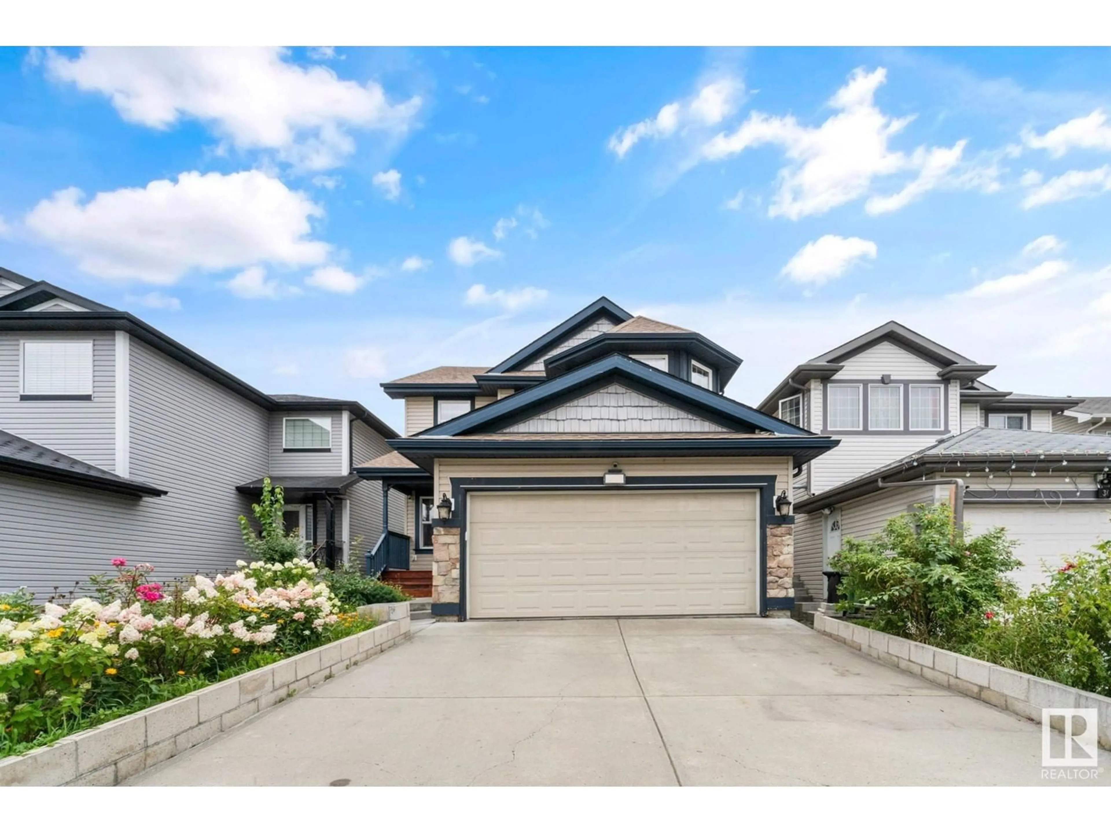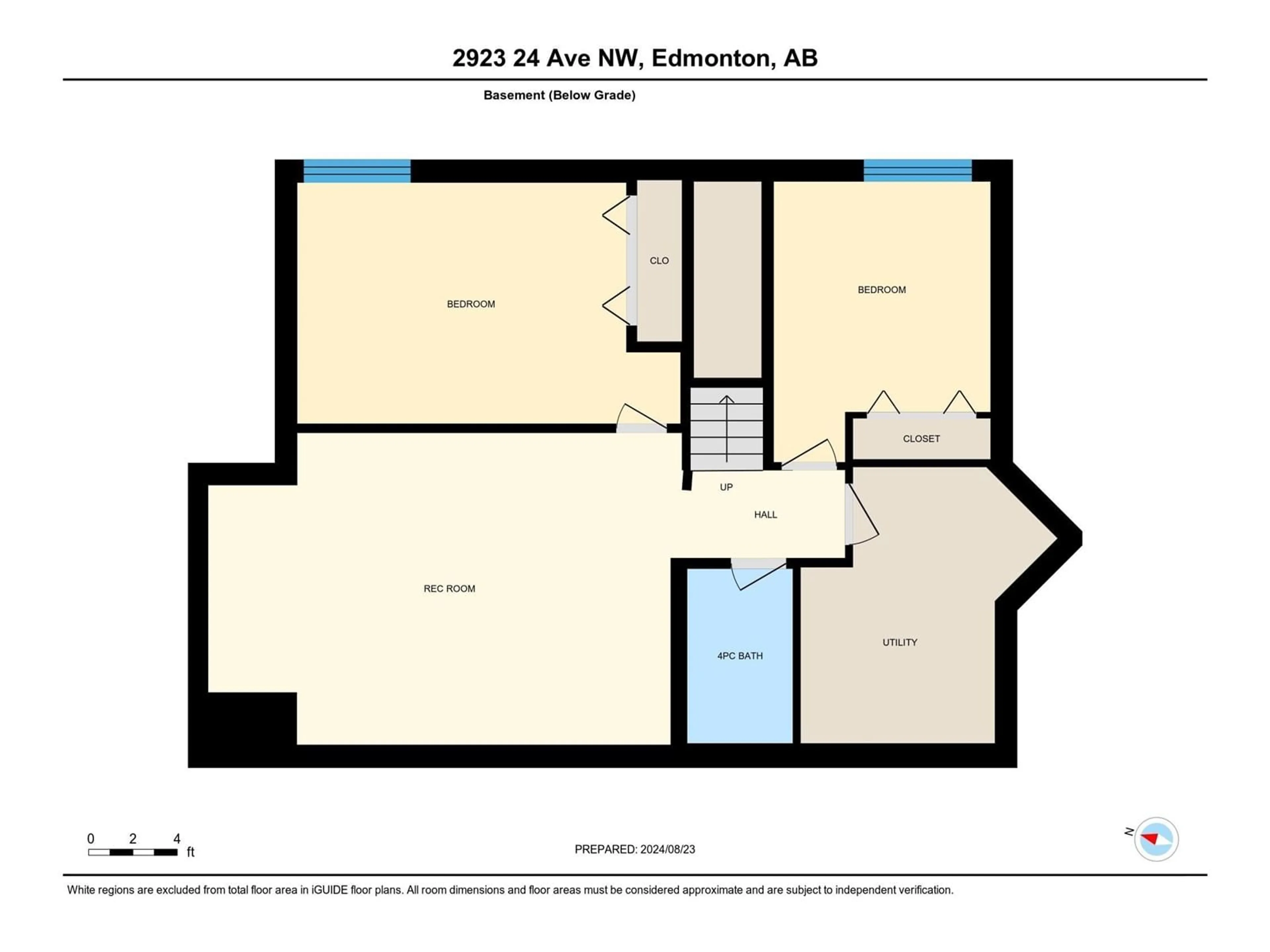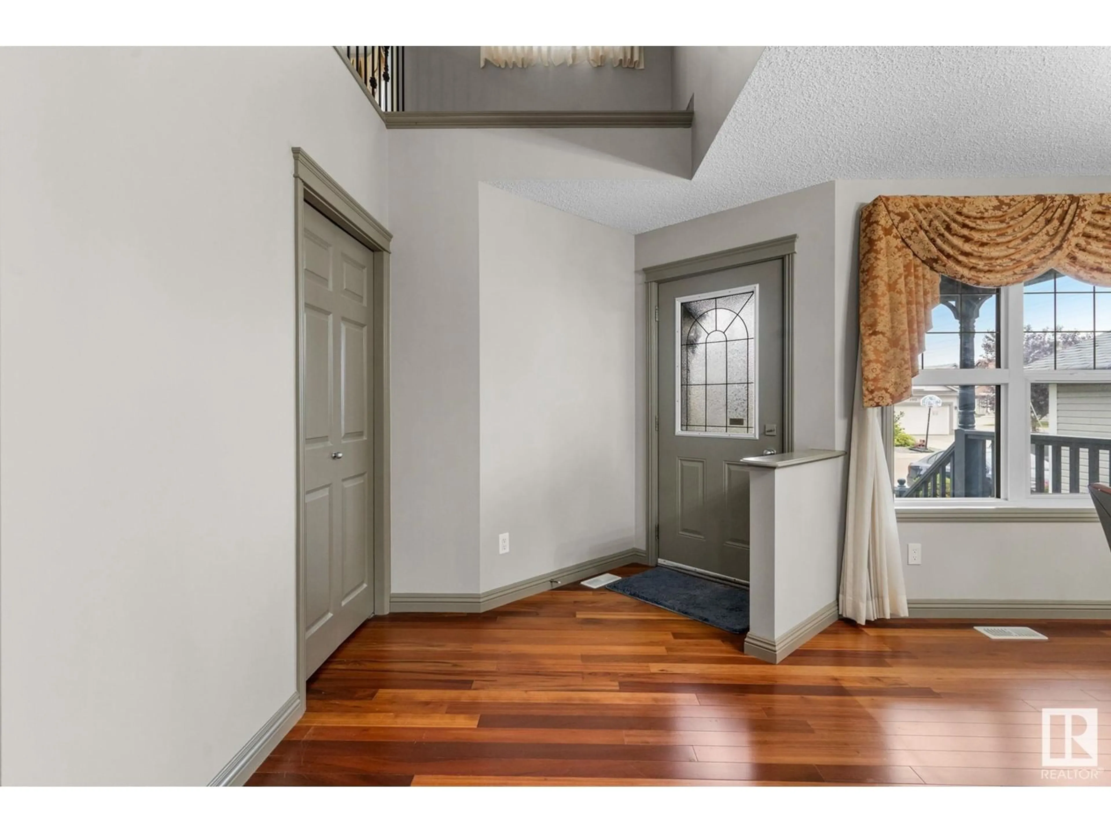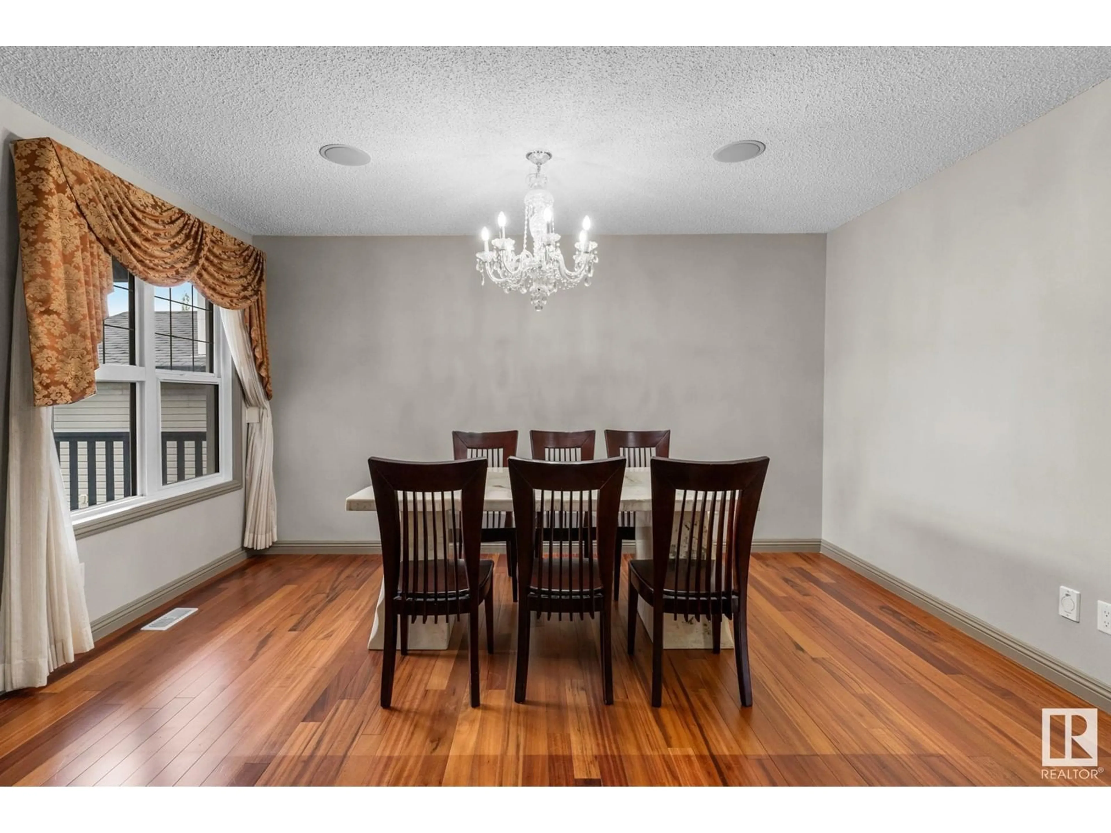2923 24 AV NW, Edmonton, Alberta T6T0G7
Contact us about this property
Highlights
Estimated ValueThis is the price Wahi expects this property to sell for.
The calculation is powered by our Instant Home Value Estimate, which uses current market and property price trends to estimate your home’s value with a 90% accuracy rate.Not available
Price/Sqft$276/sqft
Est. Mortgage$2,444/mo
Tax Amount ()-
Days On Market42 days
Description
MOVE IN READY! Once you step in, you will understand the love and care this home has received over the years. This family home is for sale by the original owners. With more than 3000 SqFt of living space, there is room for the entire family with a total of 5 spacious bedrooms (3 up, 2 down) and 3 and a half bathrooms. The primary suite features a gorgeous 4 piece ensuite with practically endless counter space and walk in closet. The kitchen features beautiful stone counter tops with a new fridge (2024) and microwave range hood fan (2024). The location is also incredibly convenient! It is Less than a 10 minute walk from groceries and restaurants, 5 minutes to the Anthony Henday, 6 Minutes to the Whitemud, and amazing access to a 5km green belt walking path. The family put years of love into the garden and backyard oasis with the luxury of no rear neighbour. If you enjoy music and entertainment there are also built in speakers throughout the main and second floor. 100% a must see! (id:39198)
Property Details
Interior
Features
Basement Floor
Bedroom 4
3.33m x 5.29mBedroom 5
measurements not available x 2.98 mExterior
Parking
Garage spaces 4
Garage type Attached Garage
Other parking spaces 0
Total parking spaces 4
Property History
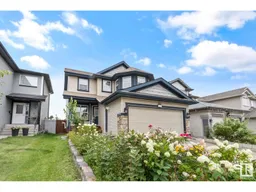 40
40