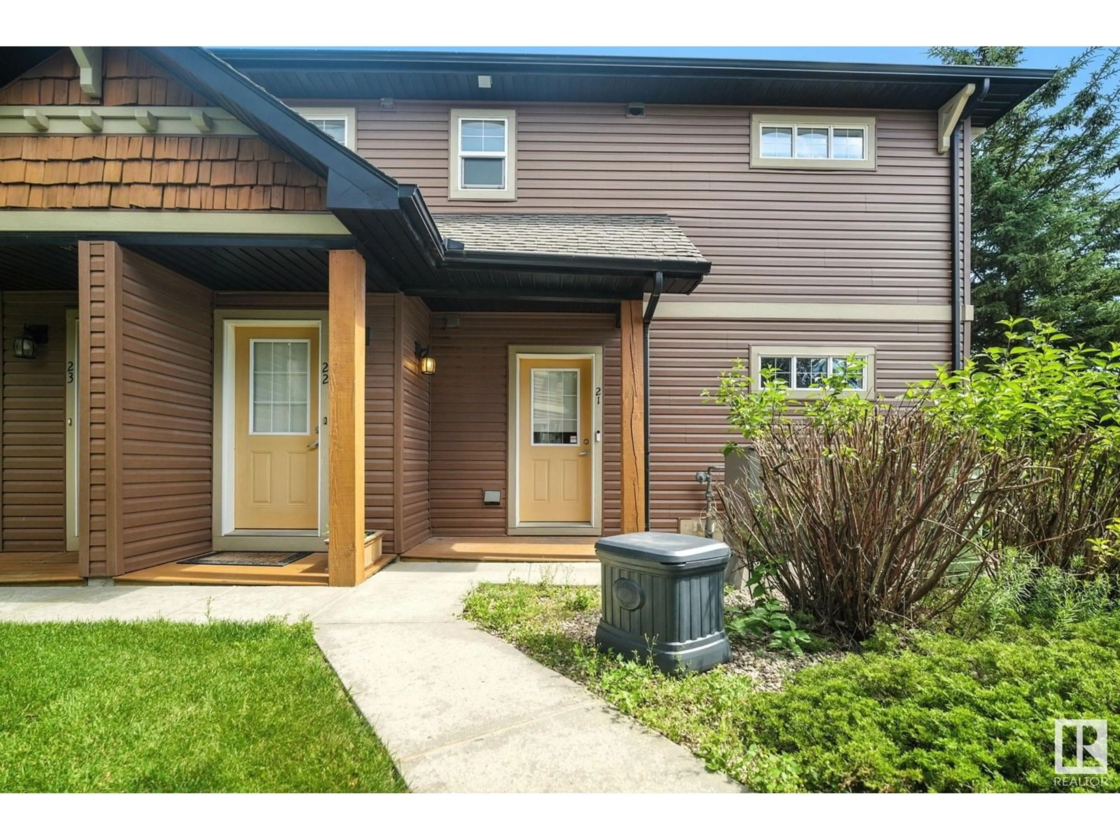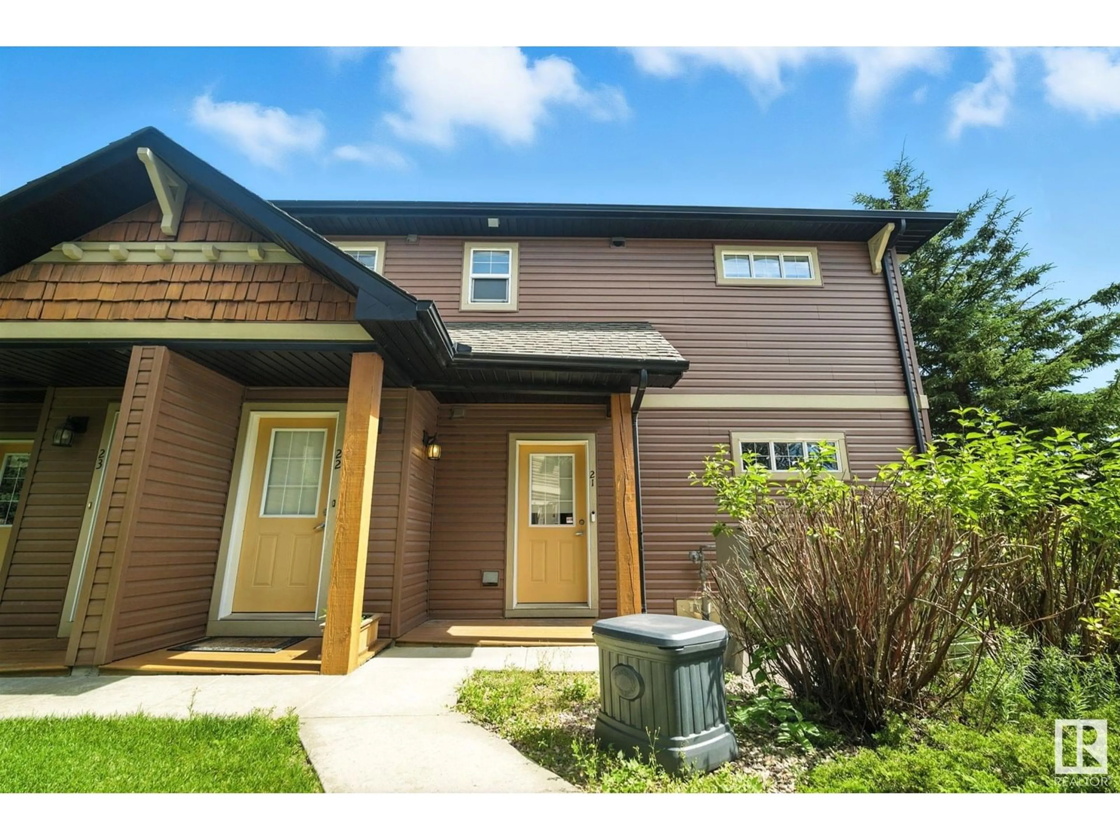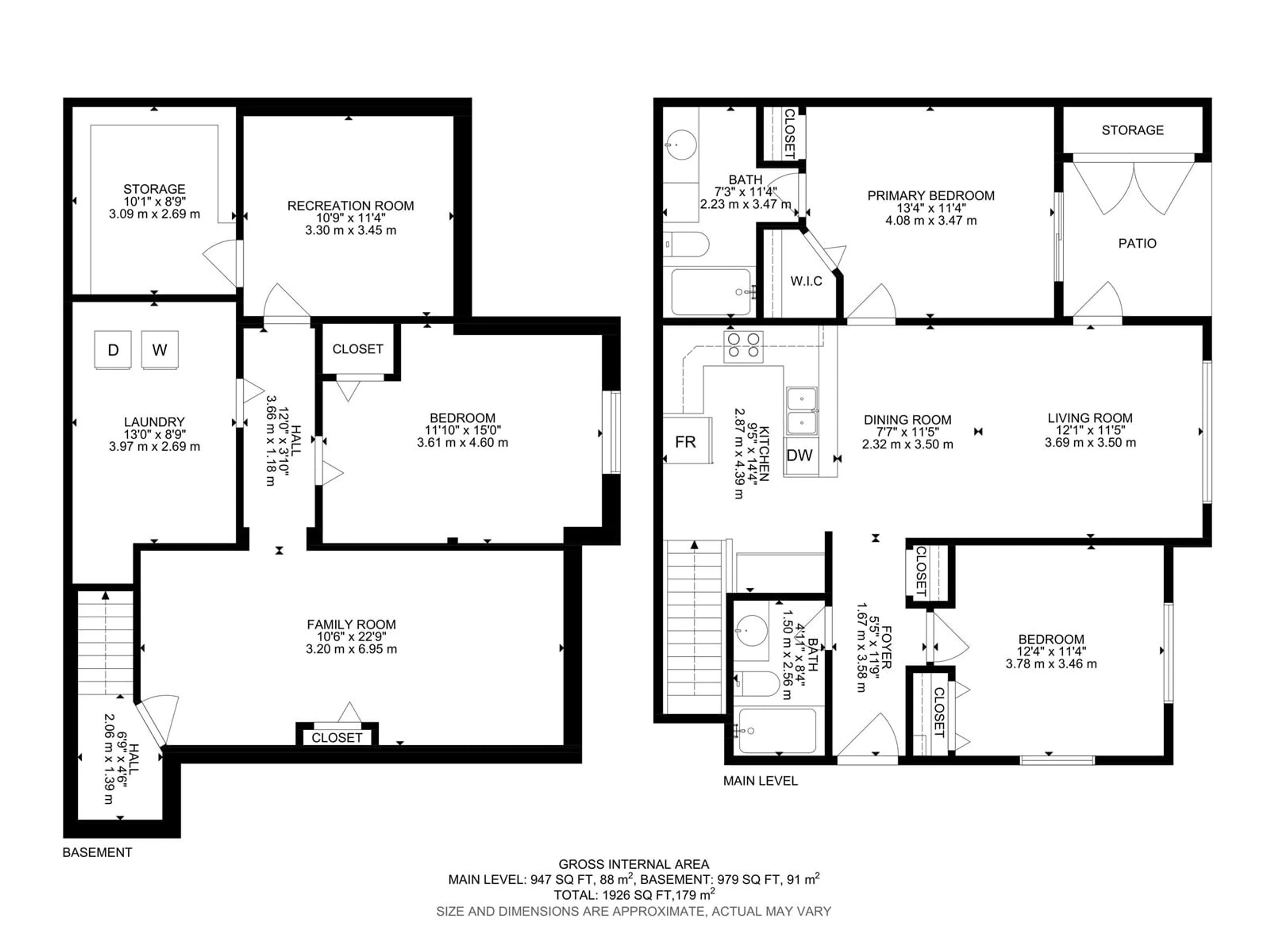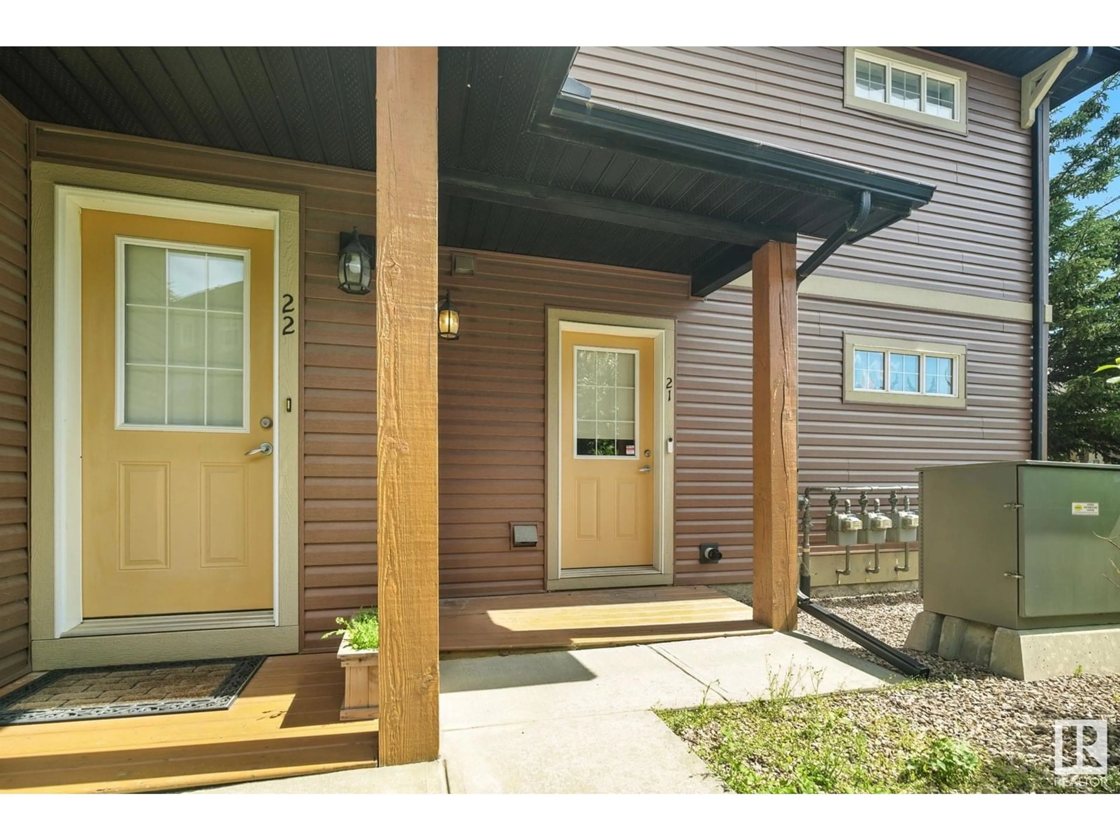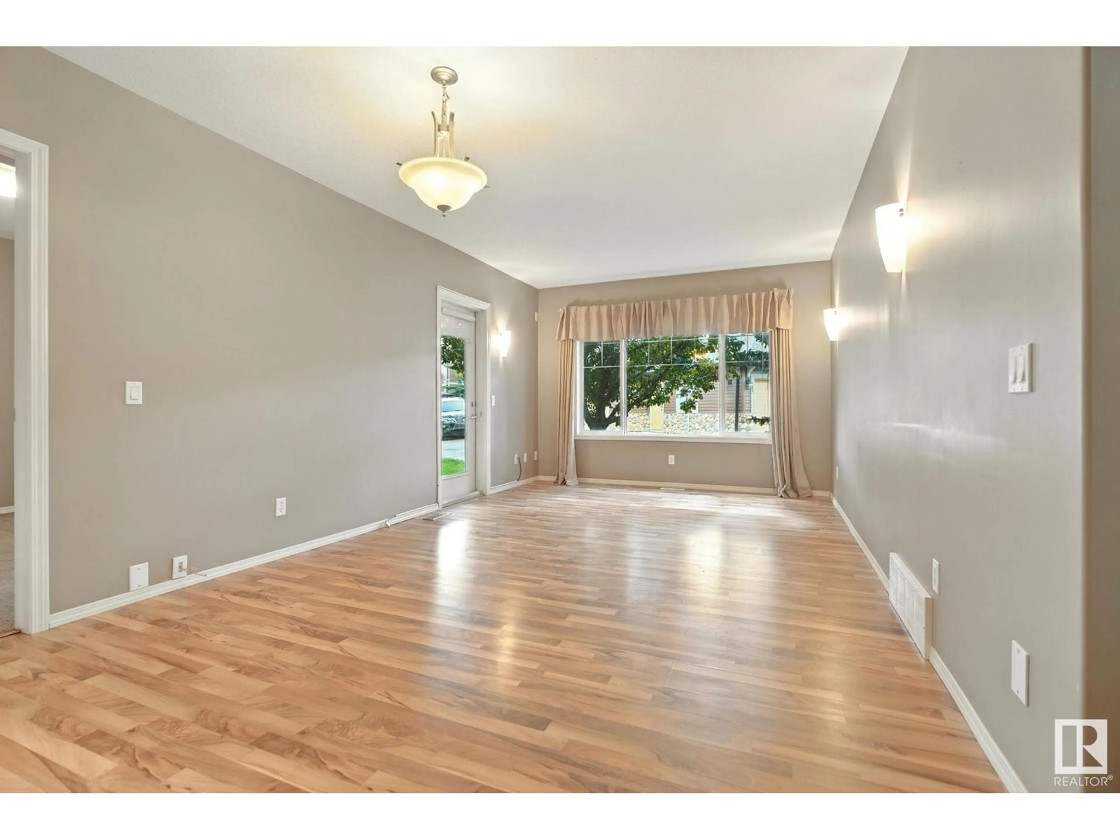21 SILVER BERRY RD, Edmonton, Alberta T6T0B7
Contact us about this property
Highlights
Estimated valueThis is the price Wahi expects this property to sell for.
The calculation is powered by our Instant Home Value Estimate, which uses current market and property price trends to estimate your home’s value with a 90% accuracy rate.Not available
Price/Sqft$306/sqft
Monthly cost
Open Calculator
Description
1800 sq ft of living space, 3 bed + large den home backing onto the ravine and walking trails in the SE! Creekside Villas is an executive carriage style, pet friendly community located in the heart of Silver Berry. 5 min access to the Anthony Henday, Whitemud & Meadows Rec Centre, 6 mins to all levels of schools and a stones throw to shopping. The beautiful chalet design with the forested ravine backdrop really sets this home apart! This private corner unit is tucked away from the street, quiet, bright and spacious and perfect for entertaining or just luxurious comfort. 2 separated bedrooms, 2 full baths, open concept living room and kitchen all on the main floor. The finished basement has the 3rd bedroom, den, large laundry room, storage and rough-in plumbing and family room ideal for home theatre room. Tons of storage! Even a patio for you BBQ. Additional stalls available for rent and low condo fees! Immaculate and well maintained home that leaves you wanting for nothing. (id:39198)
Property Details
Interior
Features
Main level Floor
Living room
3.69 x 3.5Kitchen
2.87 x 4.39Dining room
2.32 x 3.5Primary Bedroom
4.08 x 3.47Exterior
Parking
Garage spaces -
Garage type -
Total parking spaces 1
Condo Details
Amenities
Ceiling - 9ft
Inclusions
Property History
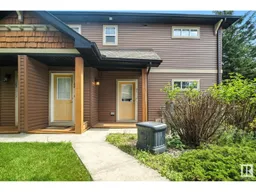 38
38
