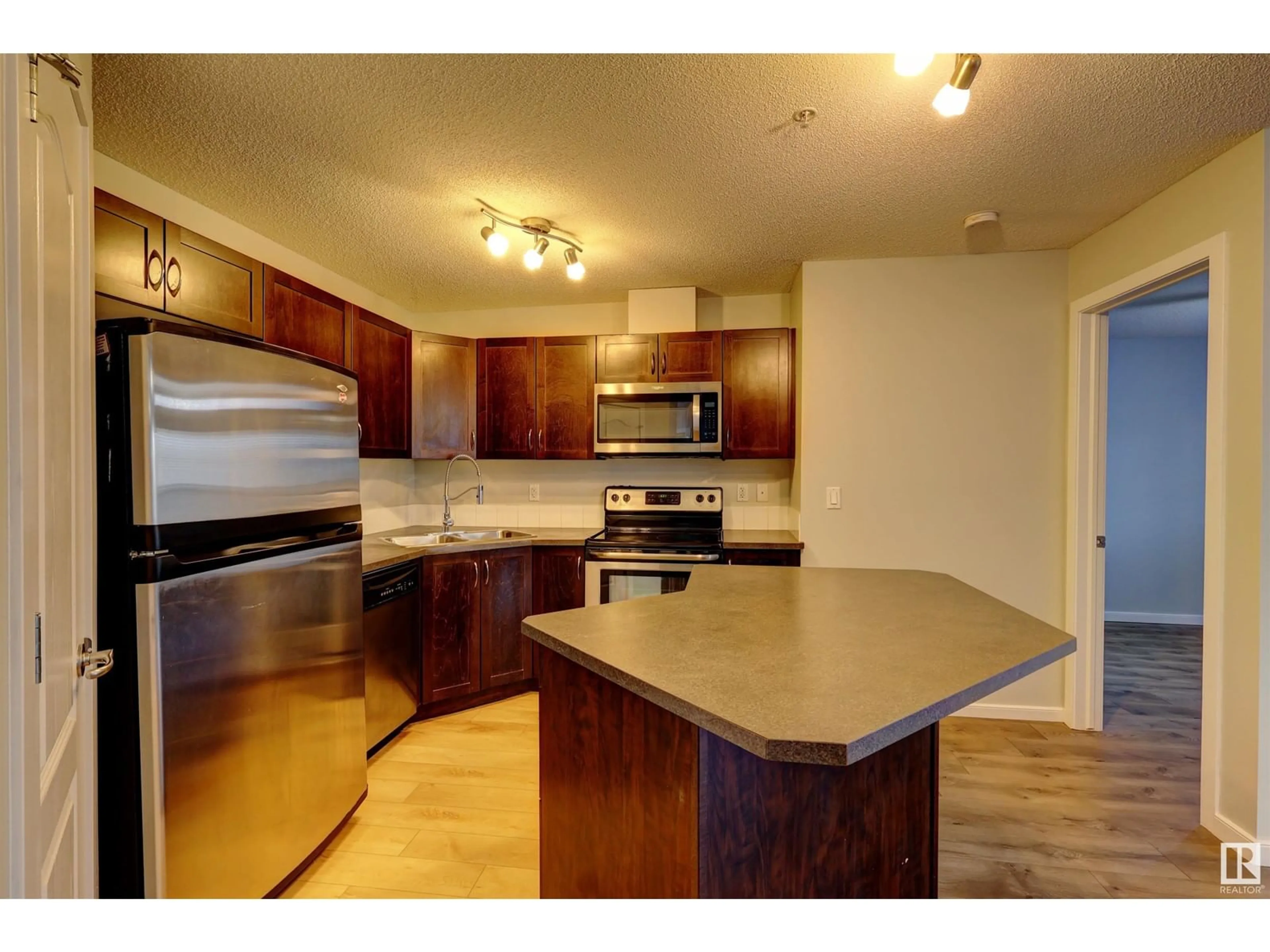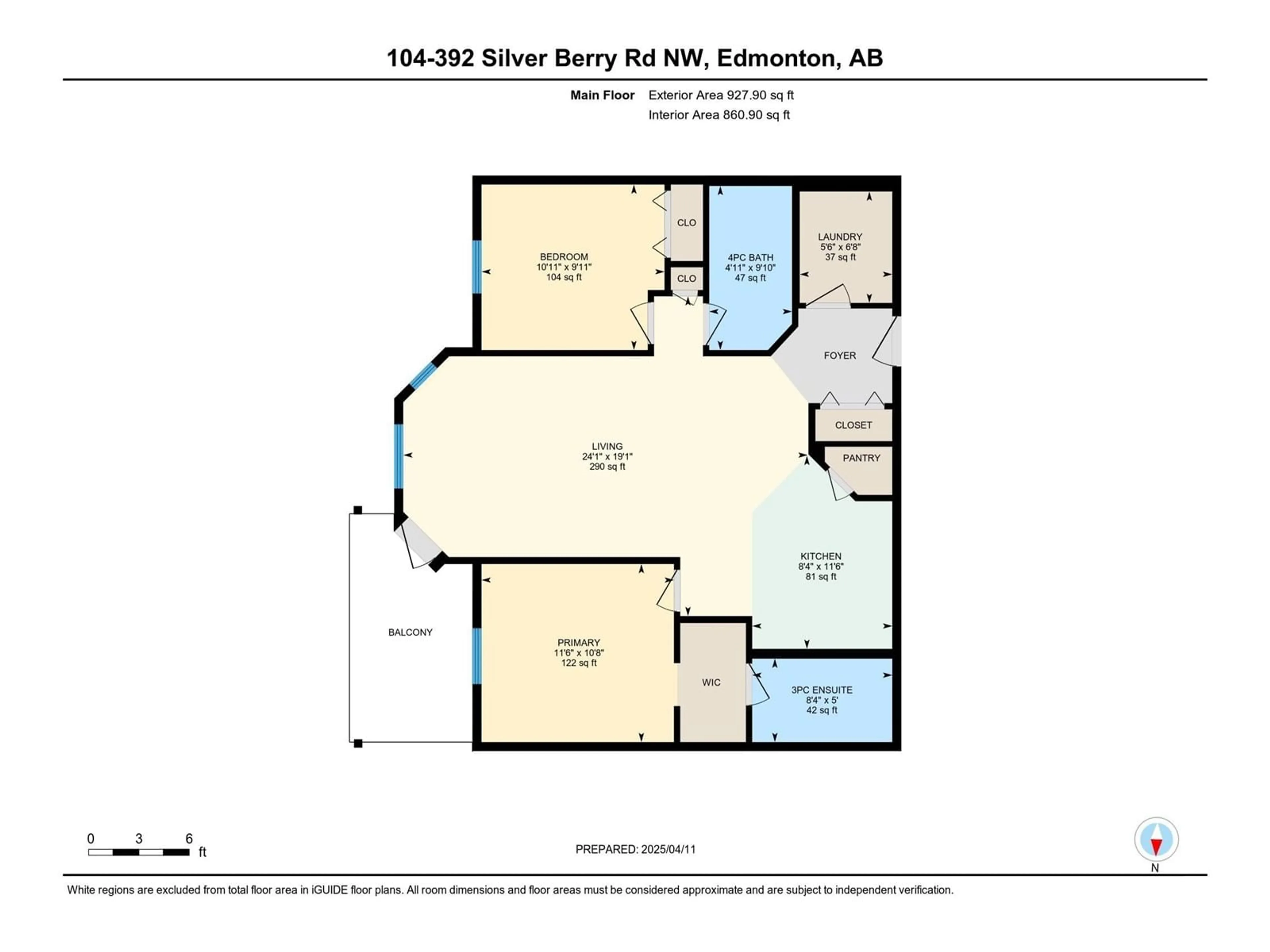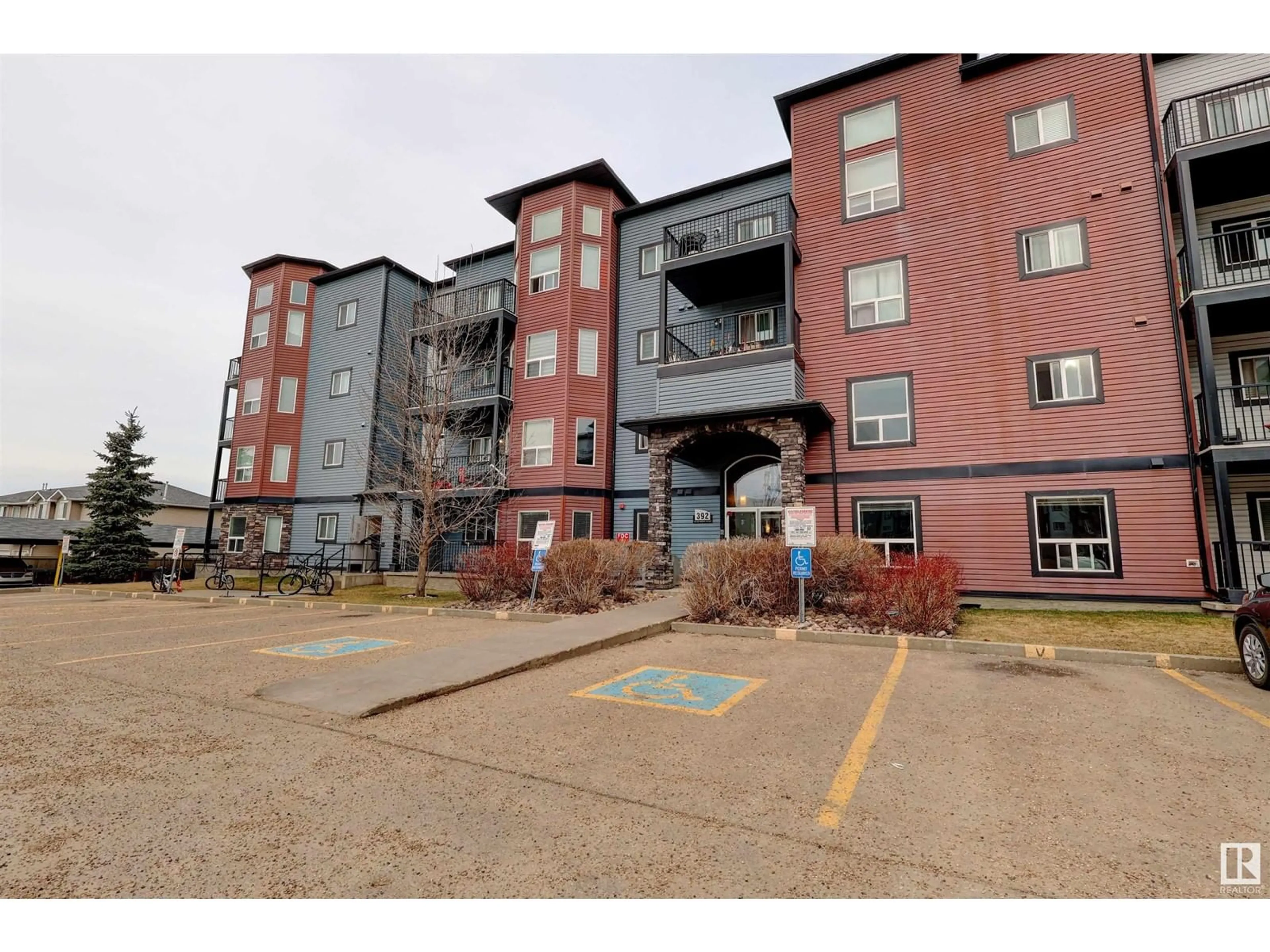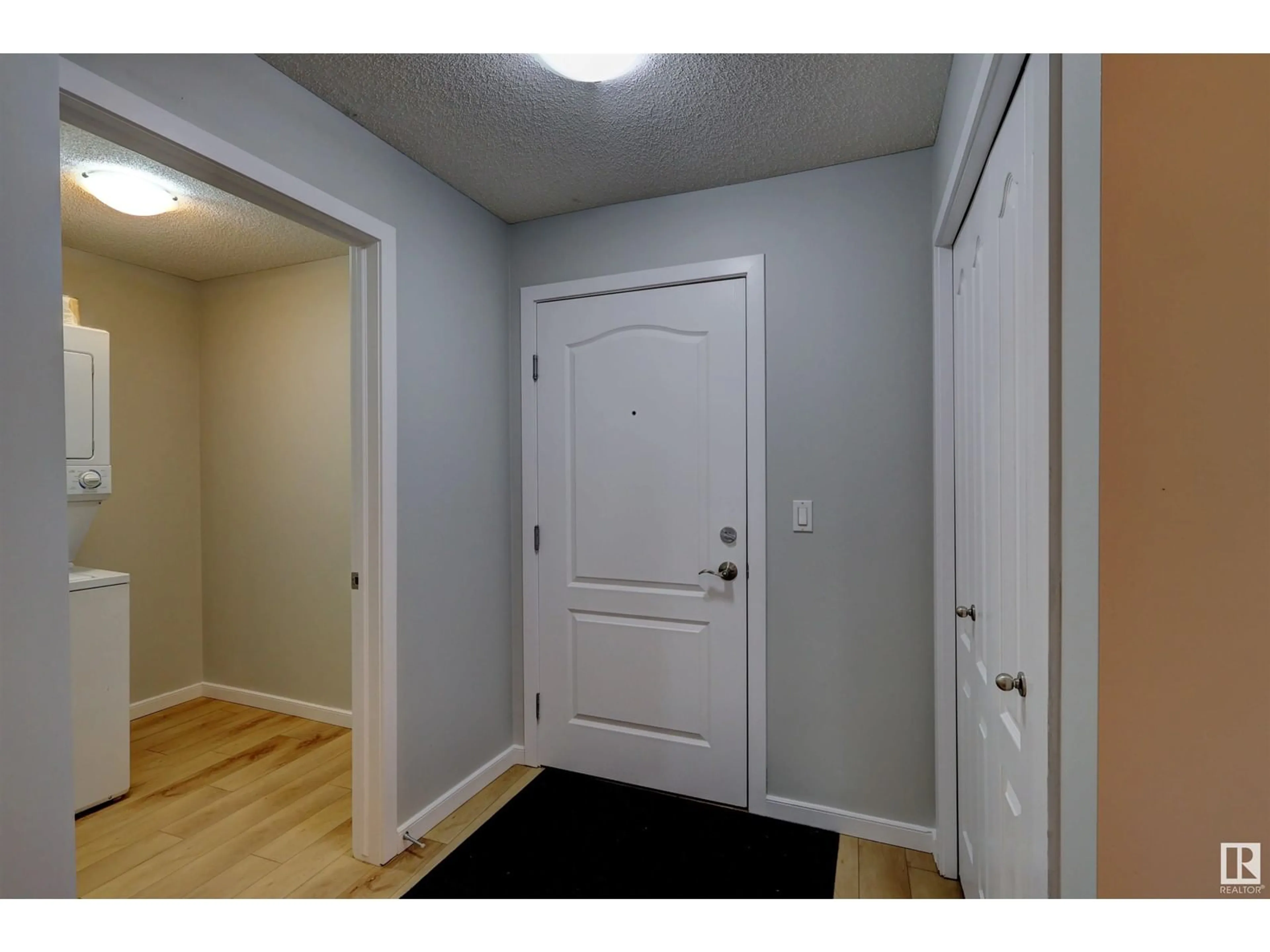#104 - 392 SILVER BERRY RD, Edmonton, Alberta T6T0H1
Contact us about this property
Highlights
Estimated valueThis is the price Wahi expects this property to sell for.
The calculation is powered by our Instant Home Value Estimate, which uses current market and property price trends to estimate your home’s value with a 90% accuracy rate.Not available
Price/Sqft$267/sqft
Monthly cost
Open Calculator
Description
Fantastic Deal in Silver Berry! This 2 bedroom, 2 bathroom condo offers 869 sq.ft. of comfortable, functional living on the main floor—perfect for easy access and mobility. Enjoy stainless steel appliances, a kitchen island with breakfast bar, pantry, insuite laundry, and a private patio with BBQ gas line. The layout features separated bedrooms for privacy, with a walk-through closet and step-in shower in the primary ensuite. Building amenities include a fitness room, guest suite, lounge, car wash, and gazebo. Conveniently located near Whitemud, Anthony Henday, Mill Woods Rec Centre, Library, and shopping. This is one opportunity you don’t want to miss! (id:39198)
Property Details
Interior
Features
Main level Floor
Living room
19'1 x 24'1"Kitchen
11'6" x 8'4"Primary Bedroom
10'8" x 11'6"Bedroom 2
9'1 x 10'11"Exterior
Parking
Garage spaces -
Garage type -
Total parking spaces 1
Condo Details
Inclusions
Property History
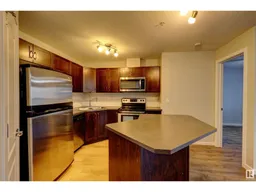 27
27
