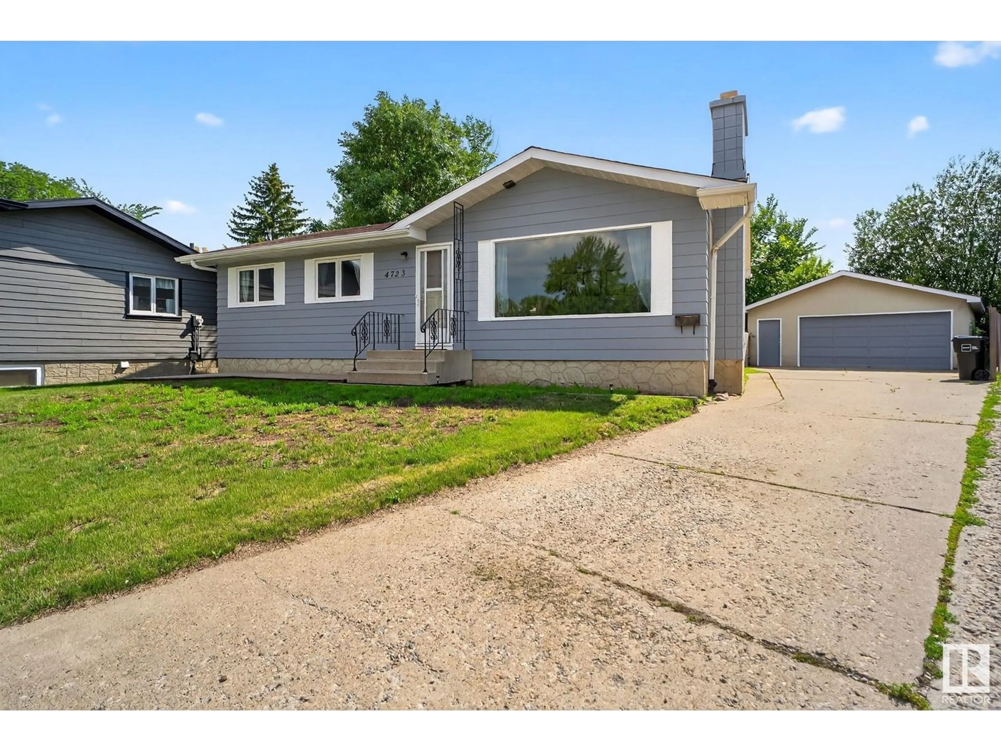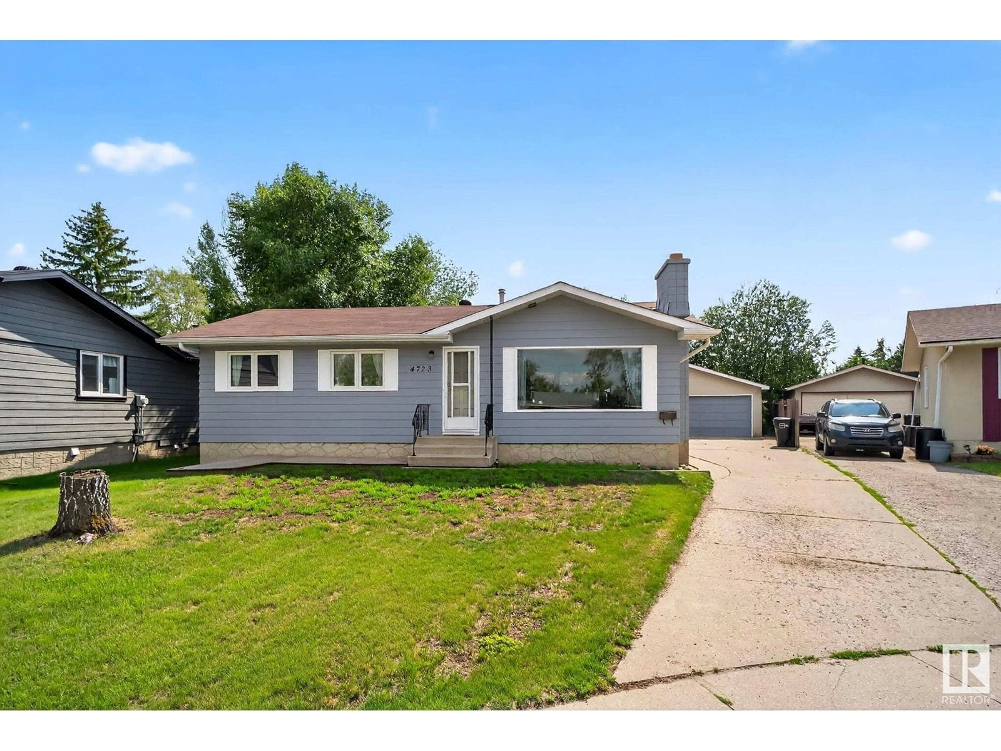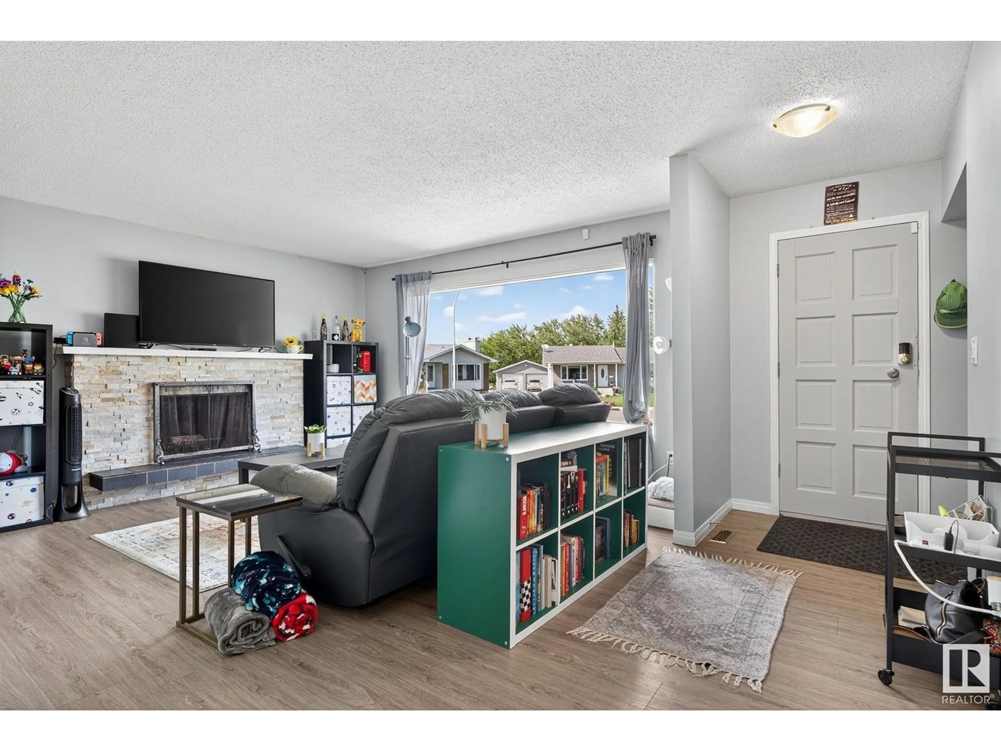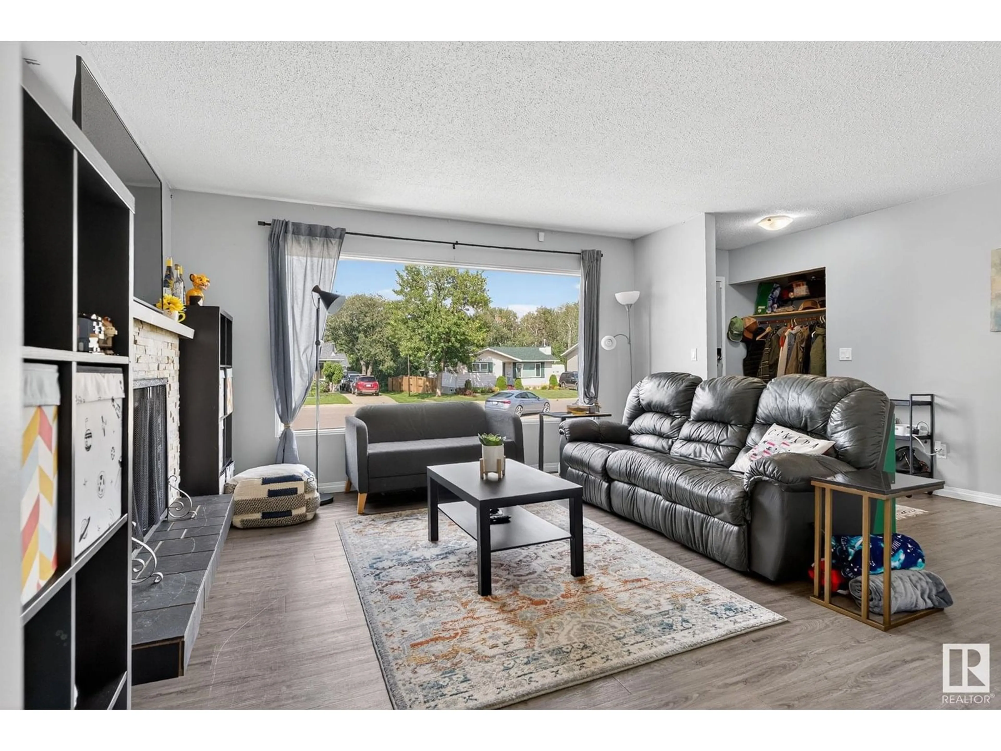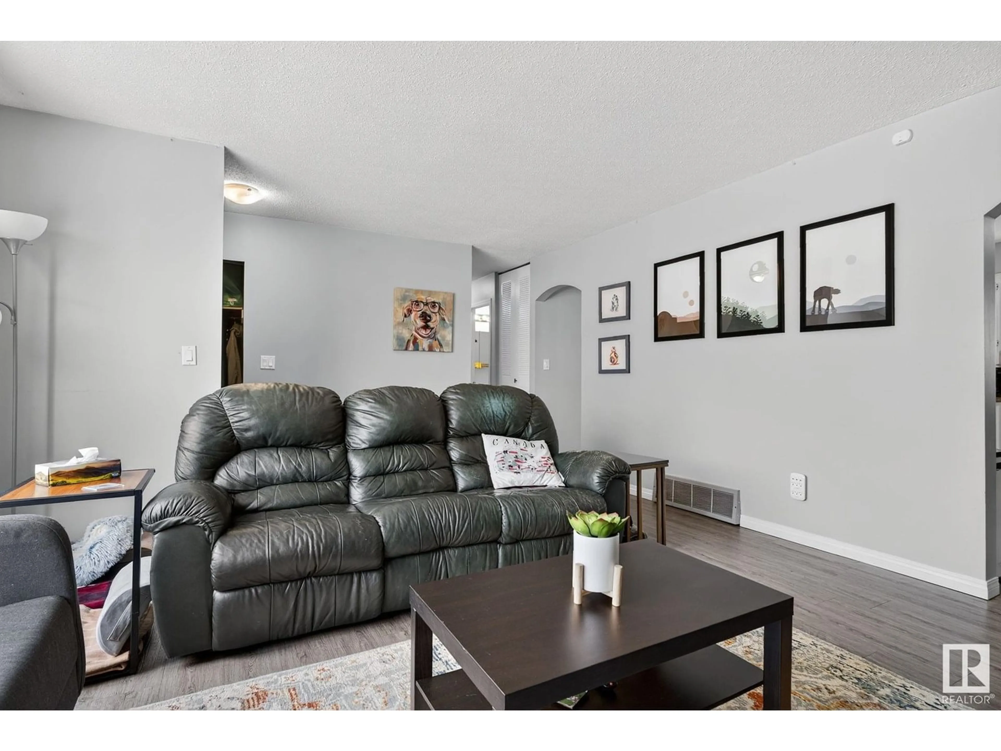NW - 4723 132 AV, Edmonton, Alberta T5A3H1
Contact us about this property
Highlights
Estimated valueThis is the price Wahi expects this property to sell for.
The calculation is powered by our Instant Home Value Estimate, which uses current market and property price trends to estimate your home’s value with a 90% accuracy rate.Not available
Price/Sqft$359/sqft
Monthly cost
Open Calculator
Description
Calling all investors and first-time buyers! This home brings serious value and vibe! The main floor kicks off with a glowing wood fireplace that makes winter feel like an excuse to stay in. The layout flows with purpose, kitchen to dining to three solid bedrooms built for real living. The primary’s got its own ensuite to keep those midnight trips short. Downstairs is full in-law suite ready with kitchen, bathroom, bedrooms, and its own laundry set. Keep it quiet or your in-laws will move in for good. But the real kicker is out back, a massive fully fenced yard made for loud nights, good company, and firepit hangs that stretch past midnight. The oversized double car garage gives you room for everything life throws at you. Start the projects you'll never finish or just hide for a while! Recently updated: windows, furnace, hot water tank. This is the perfect choice for investors as well as homebuyers seeking ideal amenities for extended families, all within close proximity to bus routes and parks. Act fast! (id:39198)
Property Details
Interior
Features
Main level Floor
Living room
4.46 x 4.31Dining room
2.48 x 3.91Kitchen
3.43 x 3.91Primary Bedroom
3.31 x 3.93Exterior
Parking
Garage spaces -
Garage type -
Total parking spaces 6
Property History
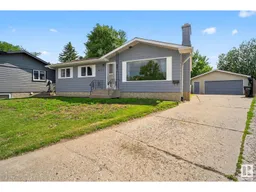 40
40
