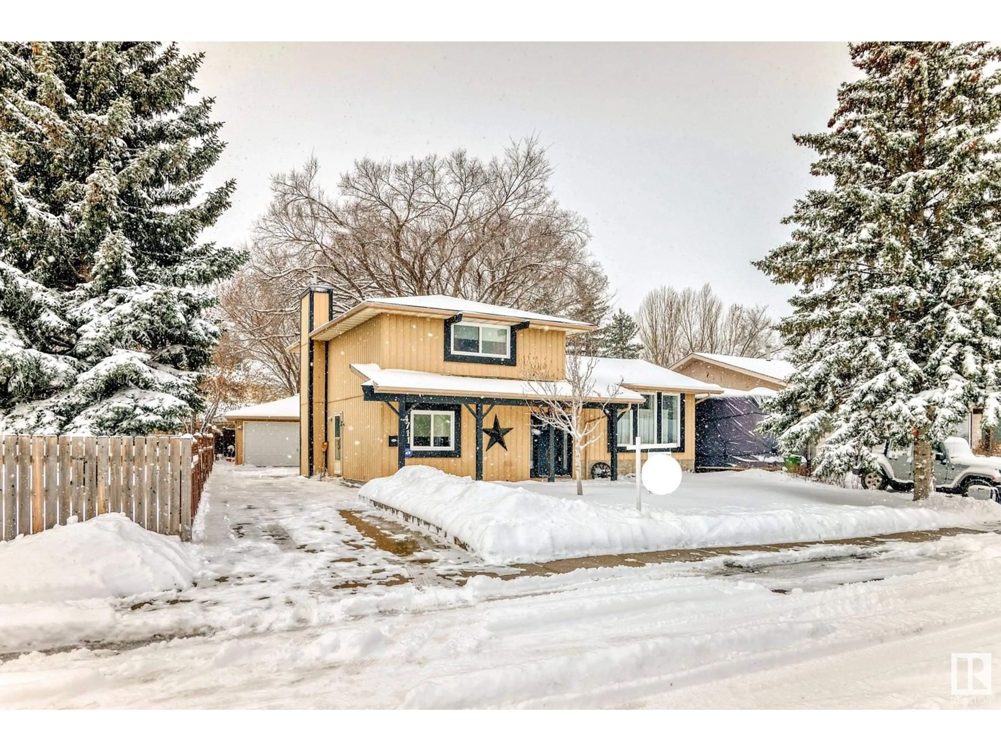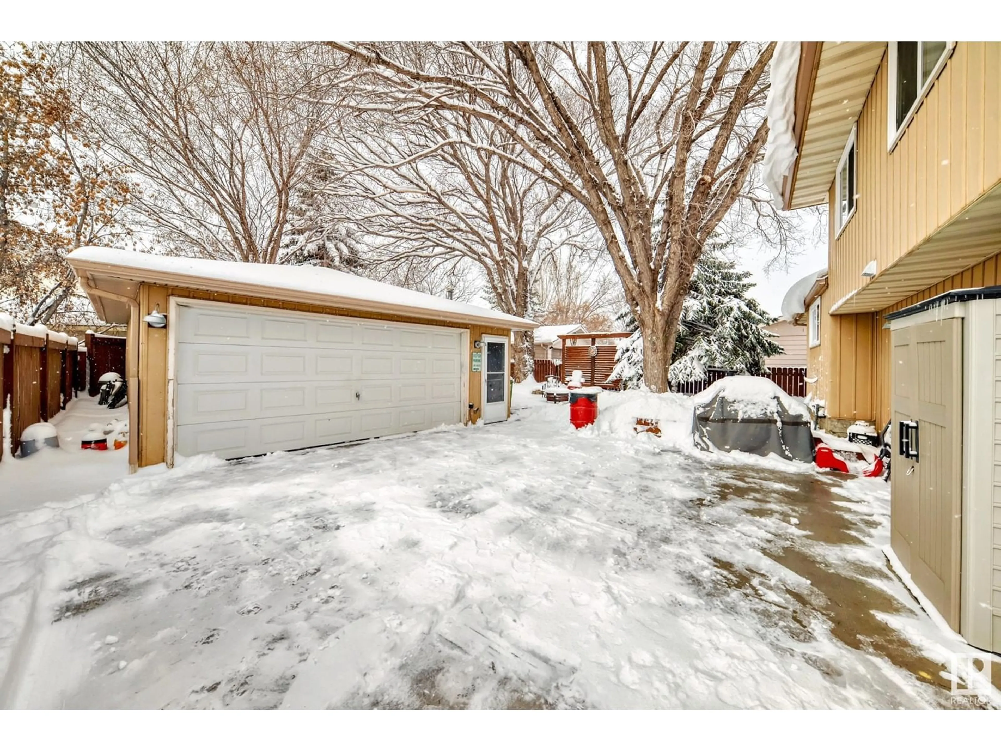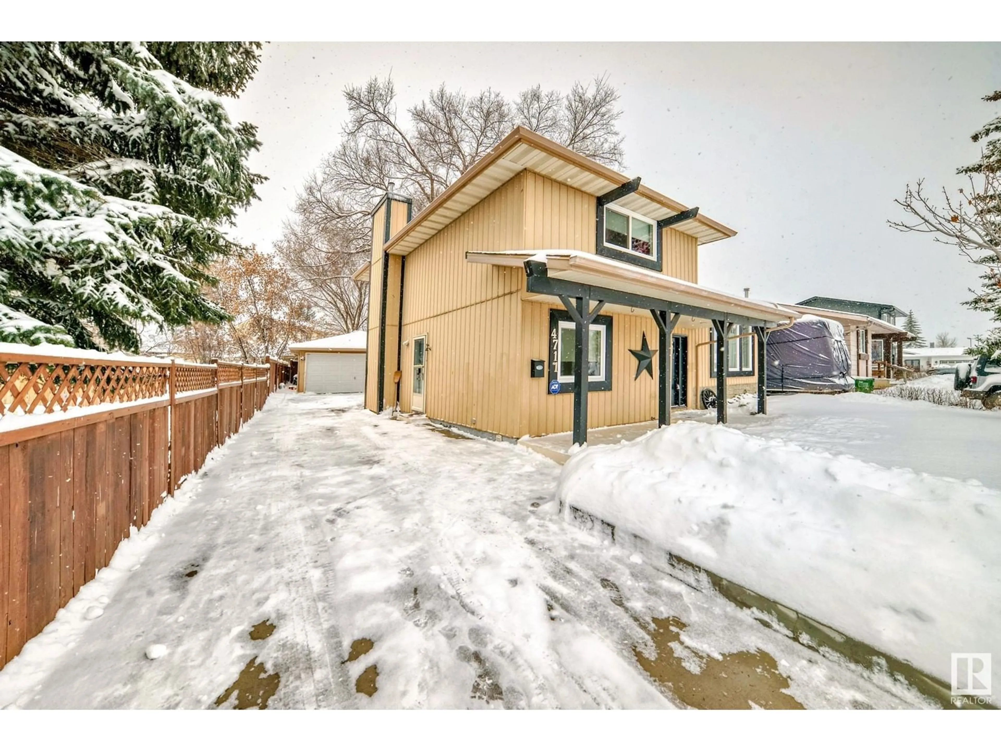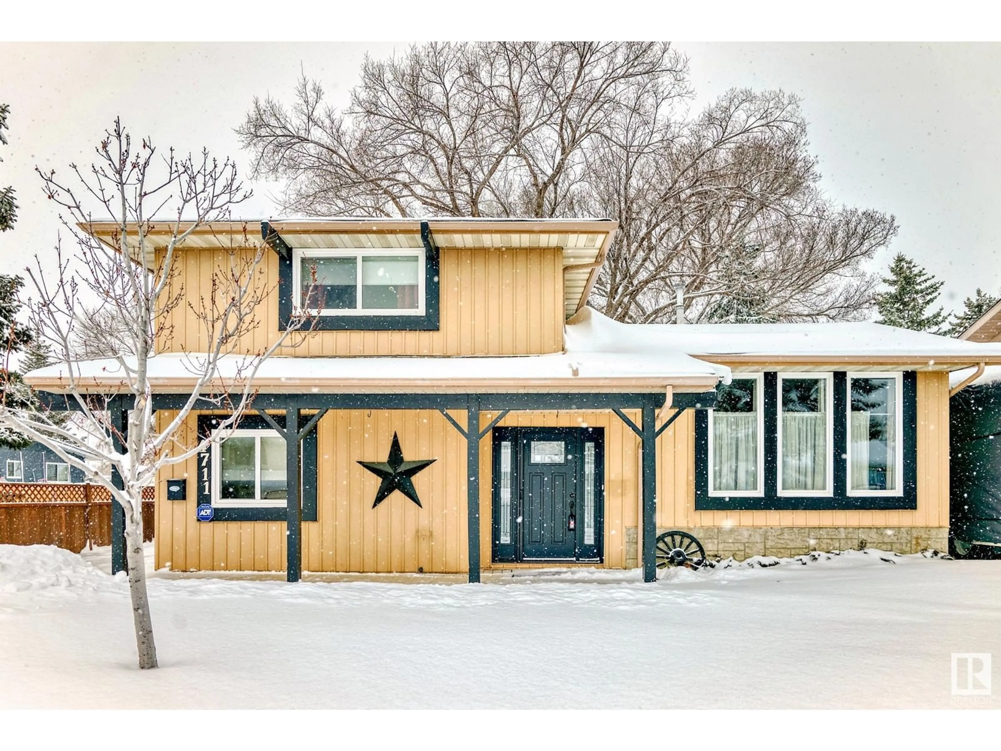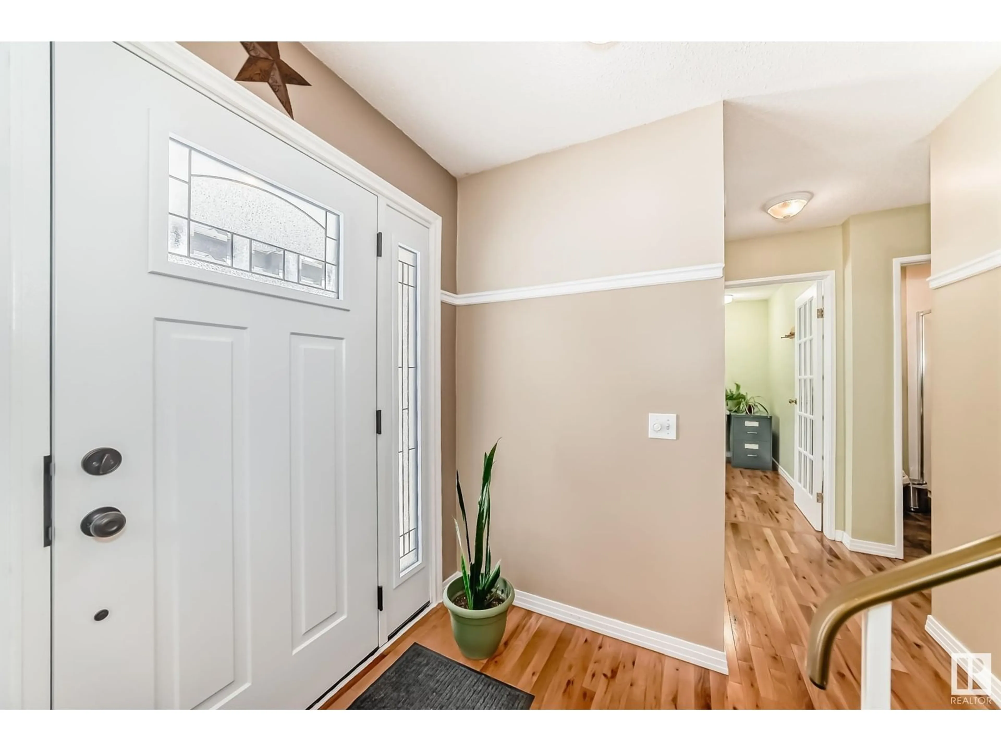4711 132 AV NW, Edmonton, Alberta T5A3H1
Contact us about this property
Highlights
Estimated ValueThis is the price Wahi expects this property to sell for.
The calculation is powered by our Instant Home Value Estimate, which uses current market and property price trends to estimate your home’s value with a 90% accuracy rate.Not available
Price/Sqft$241/sqft
Est. Mortgage$1,761/mo
Tax Amount ()-
Days On Market7 days
Description
Welcome to this impeccably maintained 4-level split nestled in the Sifton Park neighbourhood. This charming property is located on a huge lot with a double detached garage, private south facing backyard, surrounded by massive mature trees. The window in your spacious kitchen overlooks your backyard oasis. Formal dining room, living room and family room offers plenty of space to relax or entertain. The main level also offers the laundry room, Den (that could easily be converted into a 4th bedroom) and the main floor bathroom conveniently has a shower! Primary Bedrooms on the upper floor with 2piece ensuite and large walk-in closet. Additional 2 bedrooms, 3 piece bath and hallway linen closet complete the upper level. Basement offers large open space to make your own and tons of storage. Easy access to all amenities, including shopping, schools, parks, and major roads for convenient commuting. Don’t miss the opportunity to make this beautiful property your next home. (id:39198)
Property Details
Interior
Features
Lower level Floor
Family room
5.85 m x 3.52 mProperty History
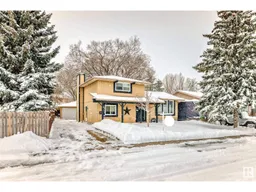 58
58
