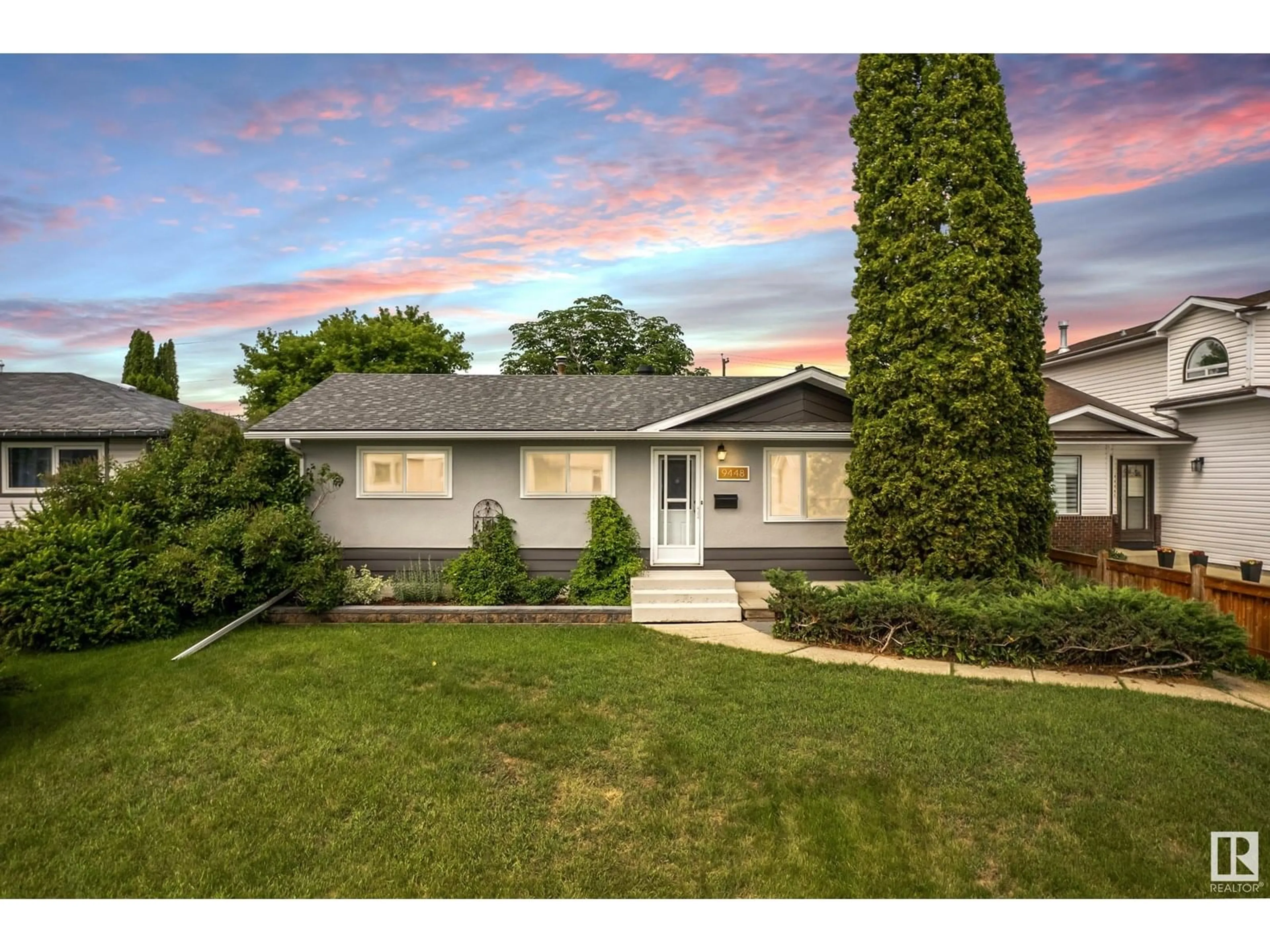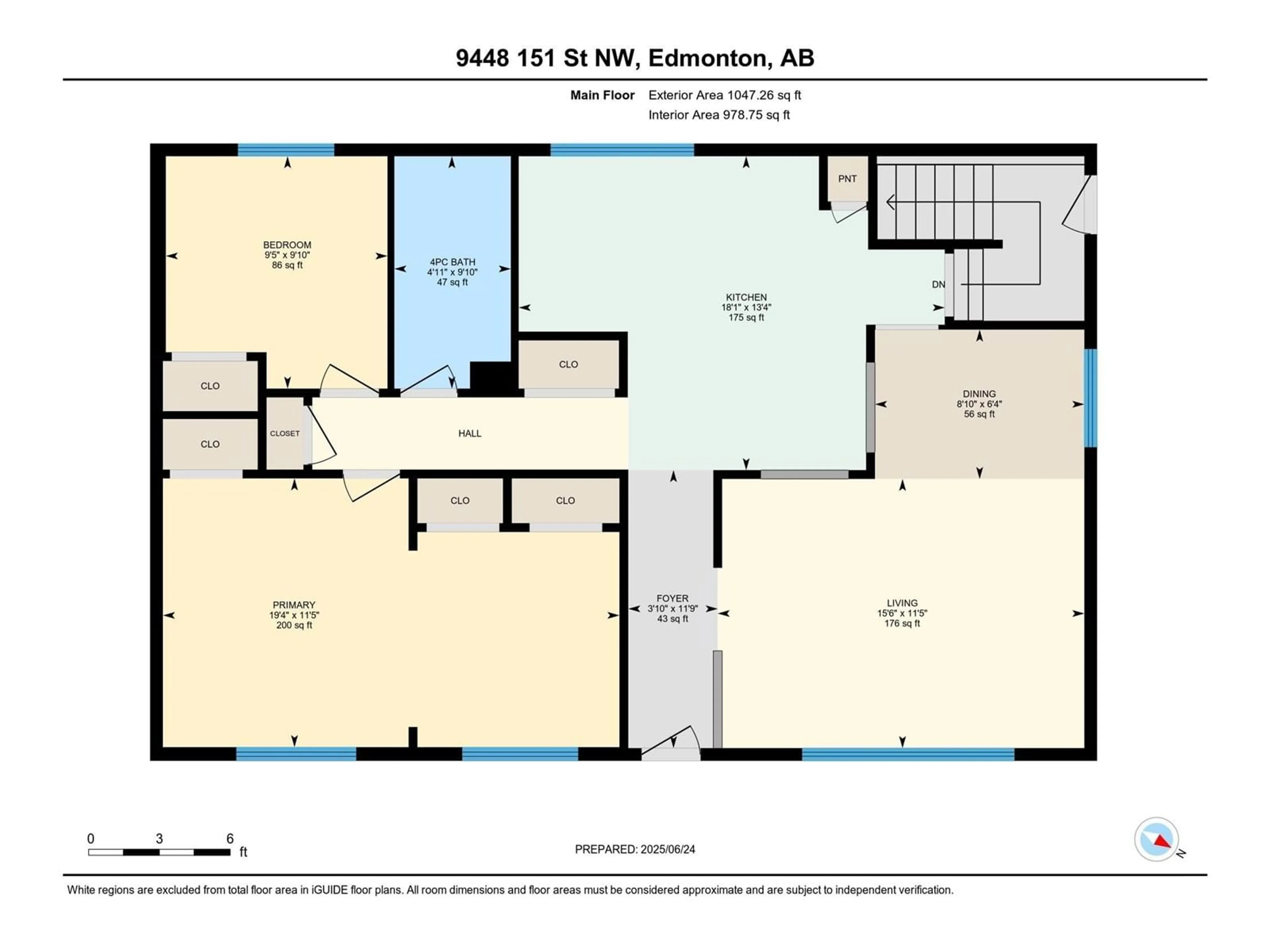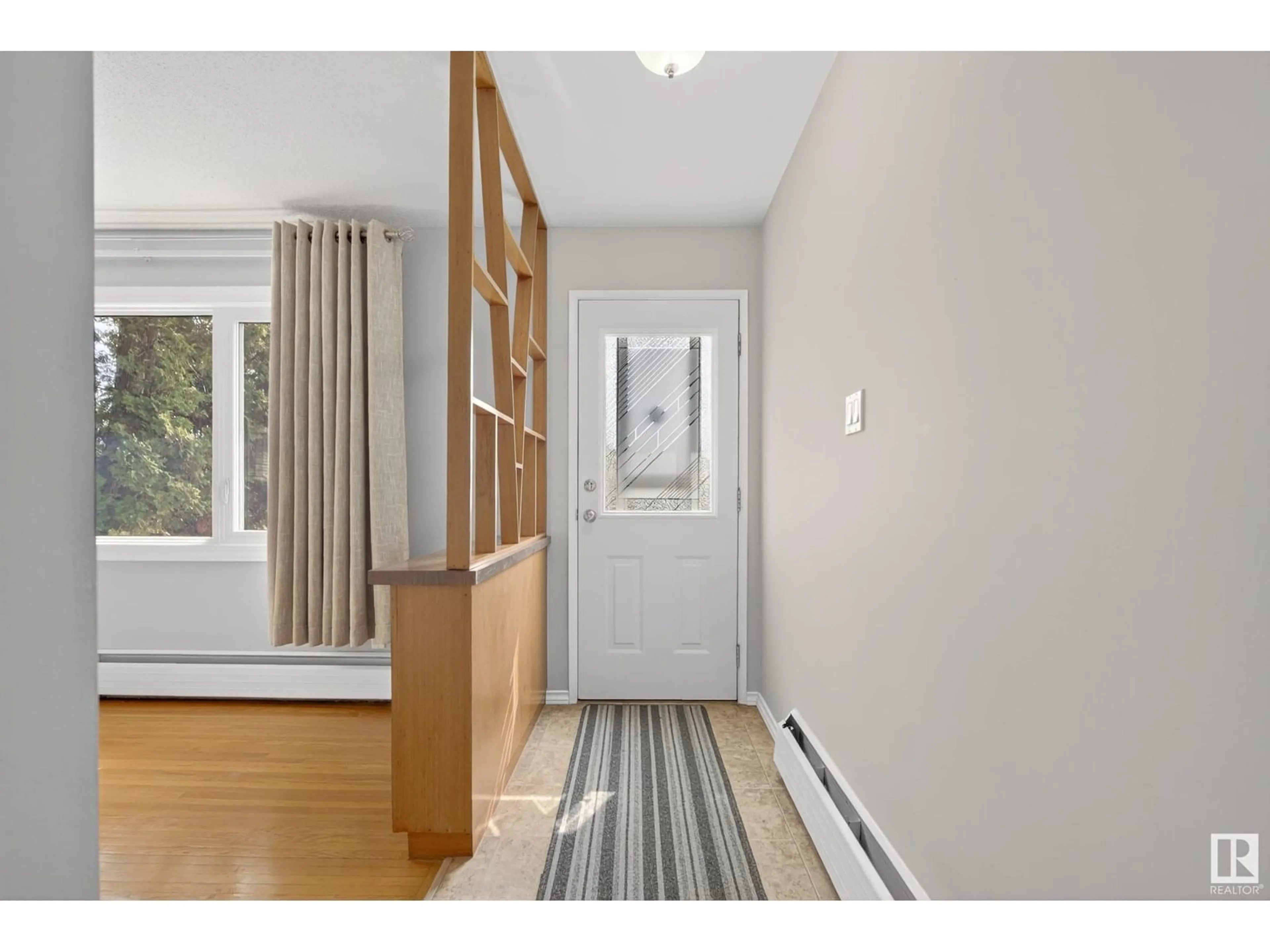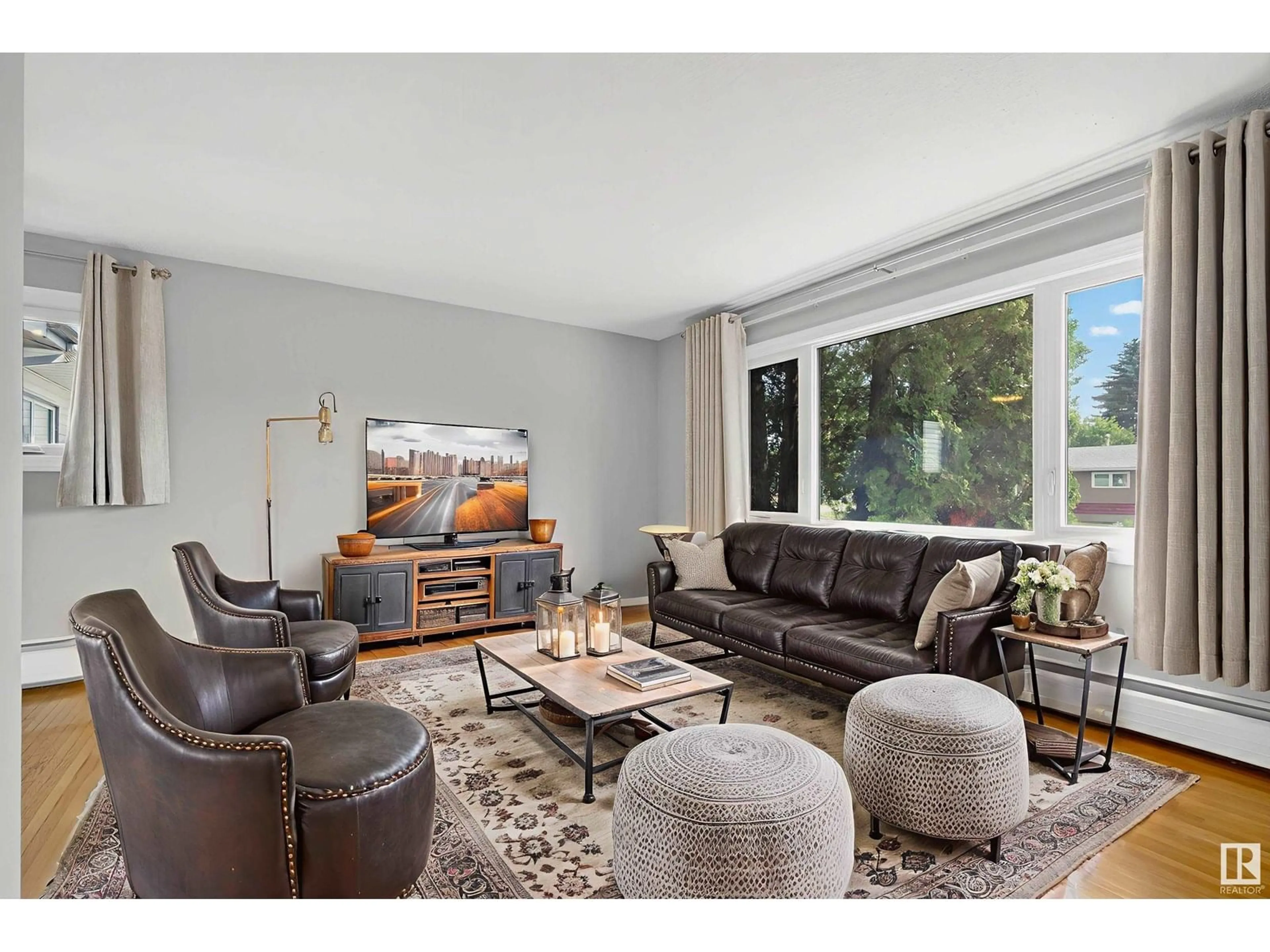NW - 9448 151 ST, Edmonton, Alberta T5R1K3
Contact us about this property
Highlights
Estimated valueThis is the price Wahi expects this property to sell for.
The calculation is powered by our Instant Home Value Estimate, which uses current market and property price trends to estimate your home’s value with a 90% accuracy rate.Not available
Price/Sqft$429/sqft
Monthly cost
Open Calculator
Description
If you had one shot, one opportunity, to buy that one house you’ve always wanted in Sherwood—would you capture it or let it slip? This upgraded bungalow blends comfort, functionality, and charm—sitting on a nearly 50' x 148' lot with room to live and grow. The spacious 22' x 27' garage (2018) and fully landscaped backyard offer incredible outdoor appeal, complete with a newer sidewalk (2021) and refreshed fencing (2017 & 2020). Inside, the main floor features a bright living room with large windows, a welcoming kitchen with ample cabinet space, 2 bedrooms, and a full bath. The finished basement adds 2 more bedrooms, a 3-piece bath, laundry, wet bar, and a large family room—perfect for movie nights or hosting guests. Thoughtful upgrades include triple-pane windows, R60 attic insulation, new soffits/fascia/eavestroughs (2023), shingles (2018), hot water tank (2022), and lush landscaping (2021–2022). A true turnkey gem! (id:39198)
Property Details
Interior
Features
Main level Floor
Living room
15'6 x 11'5Dining room
8'10 x 6'4Kitchen
18'1 x 13'4Property History
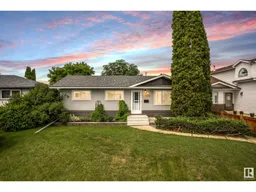 62
62
