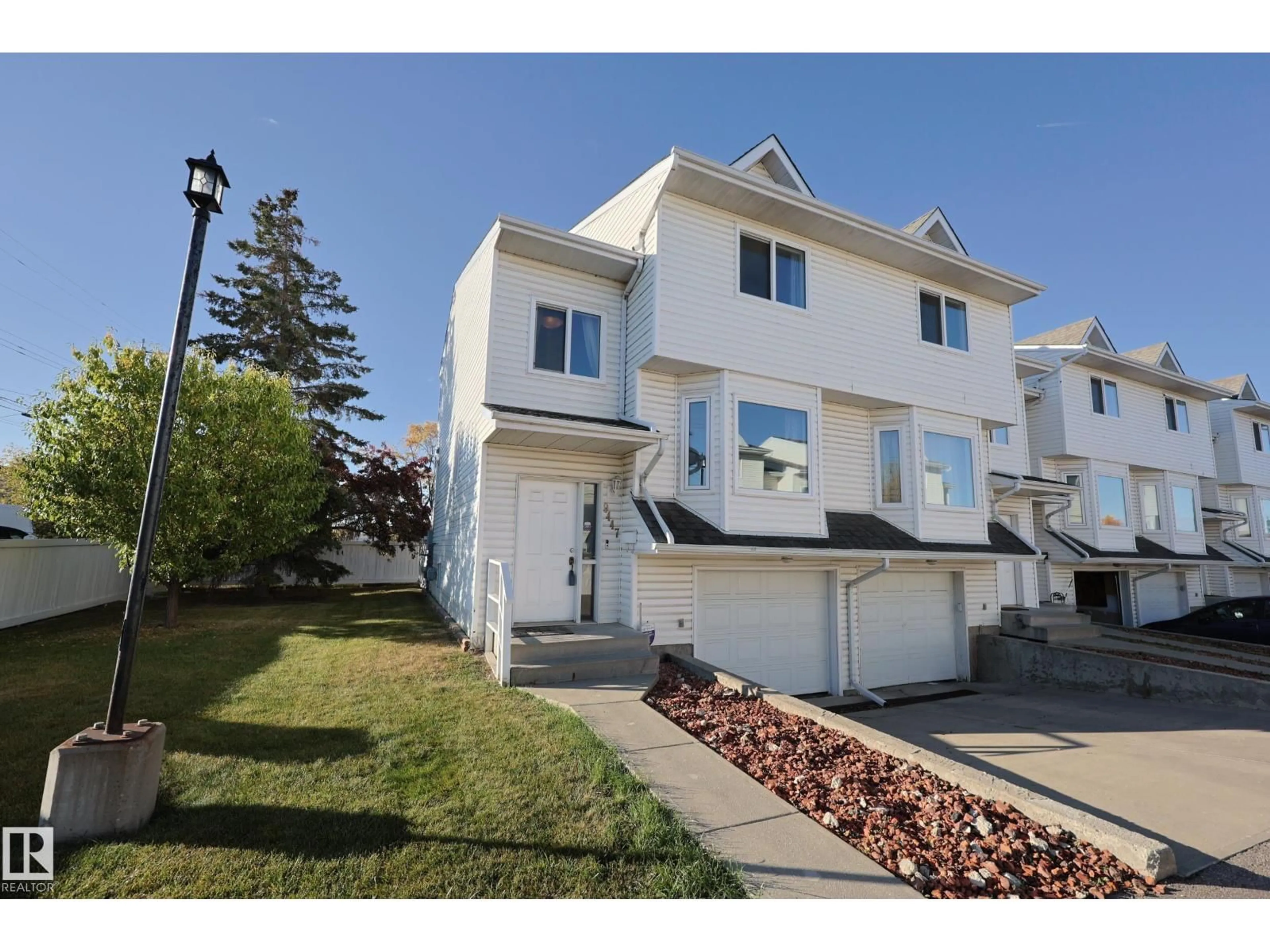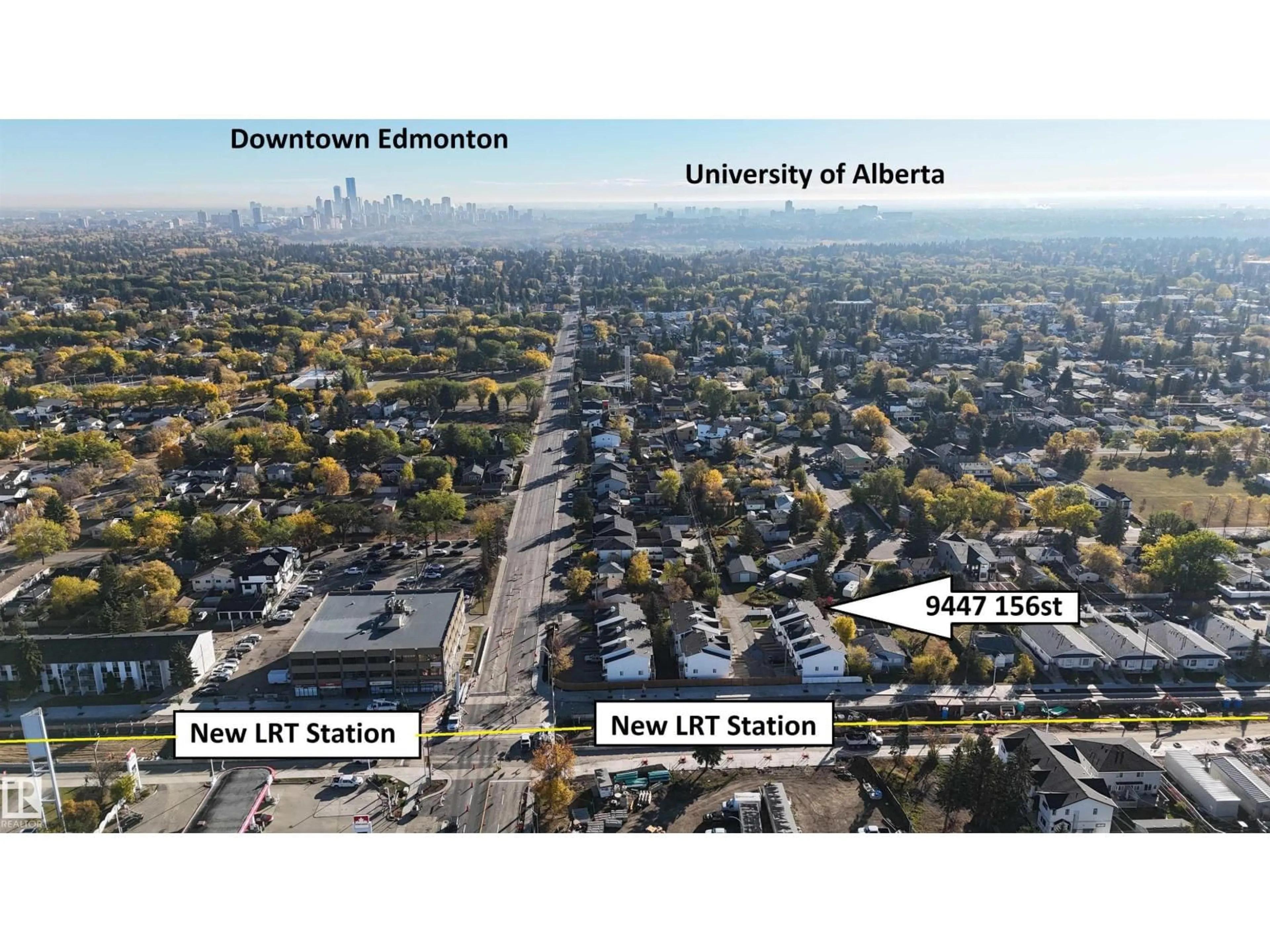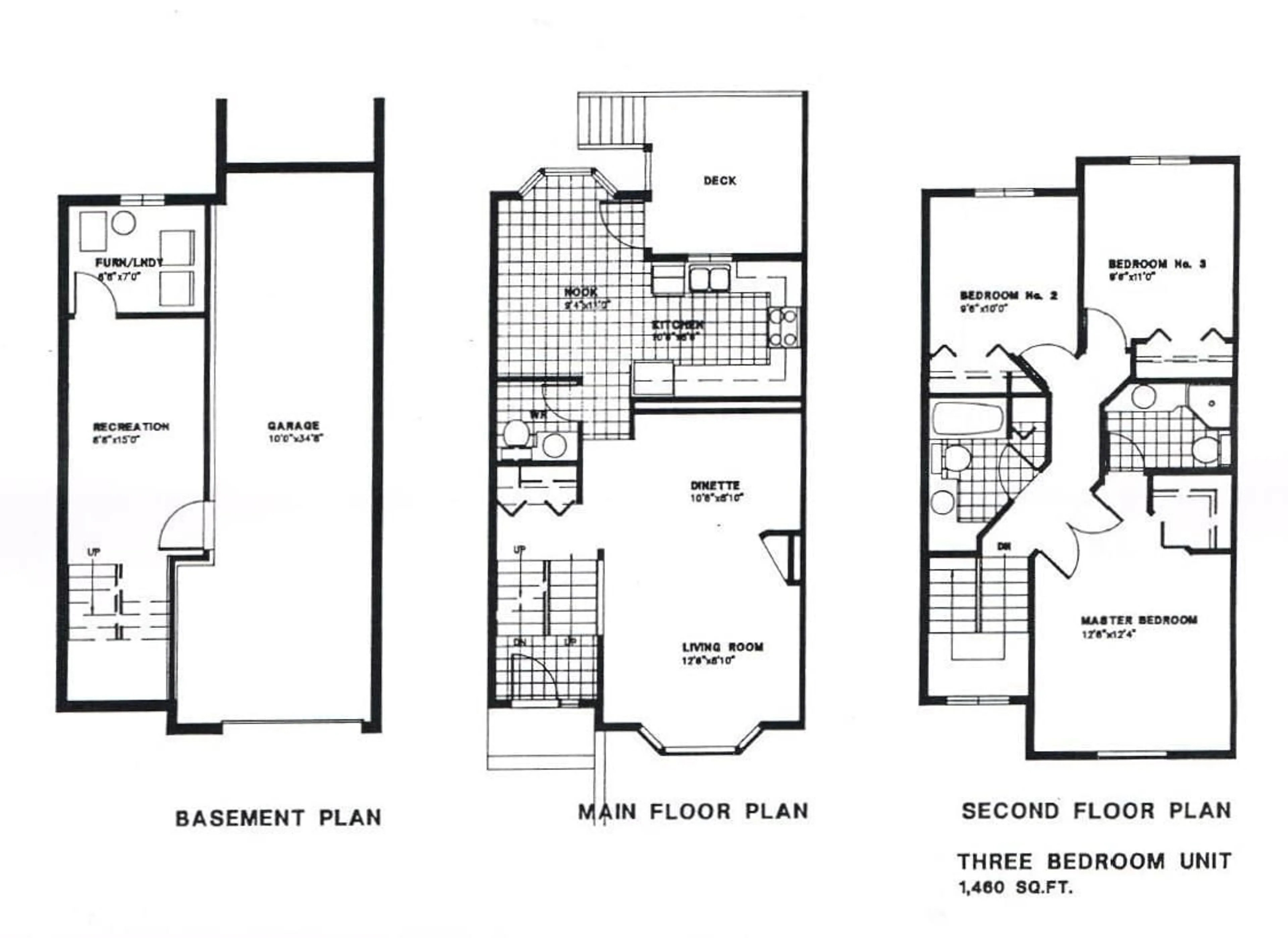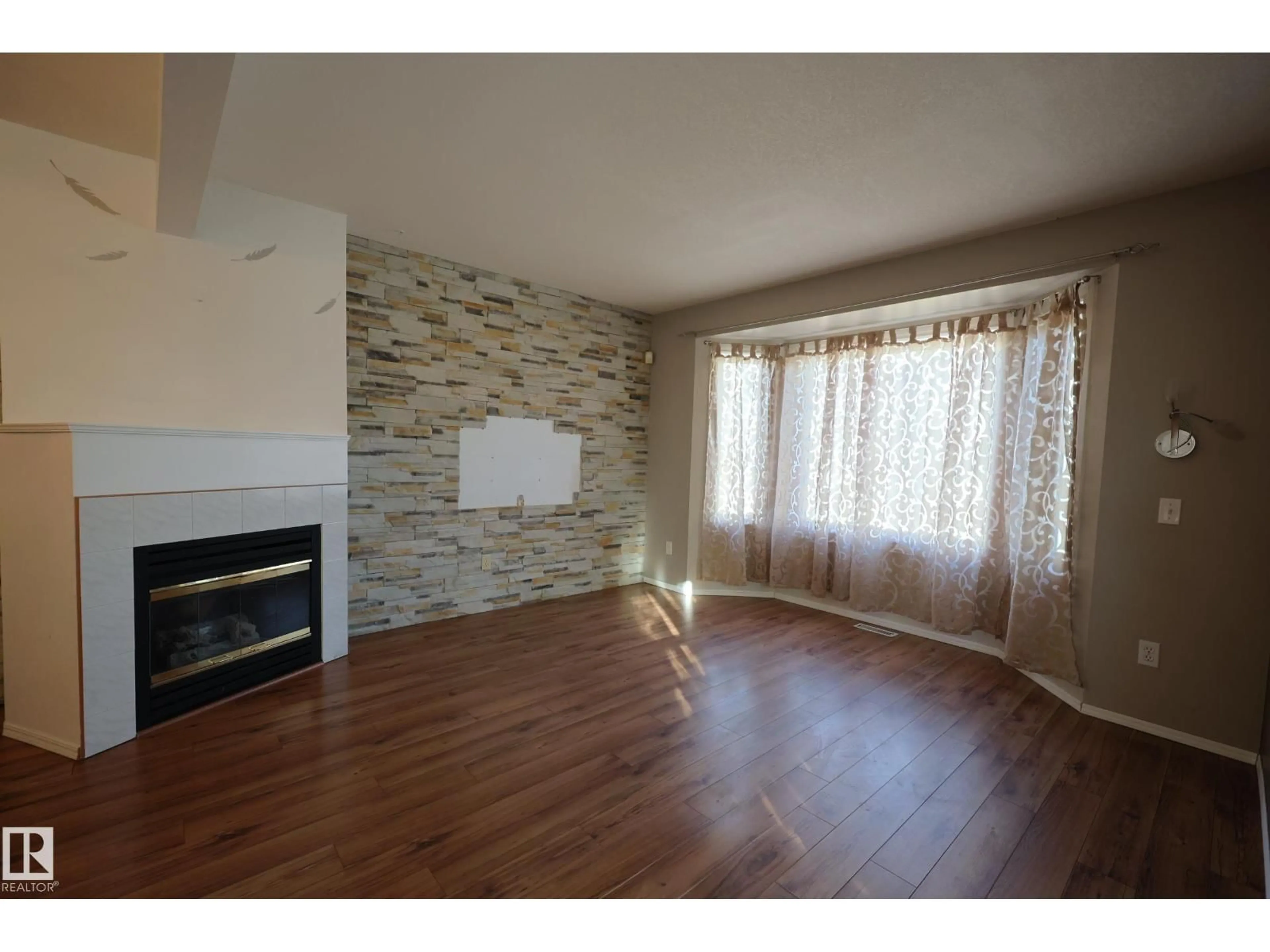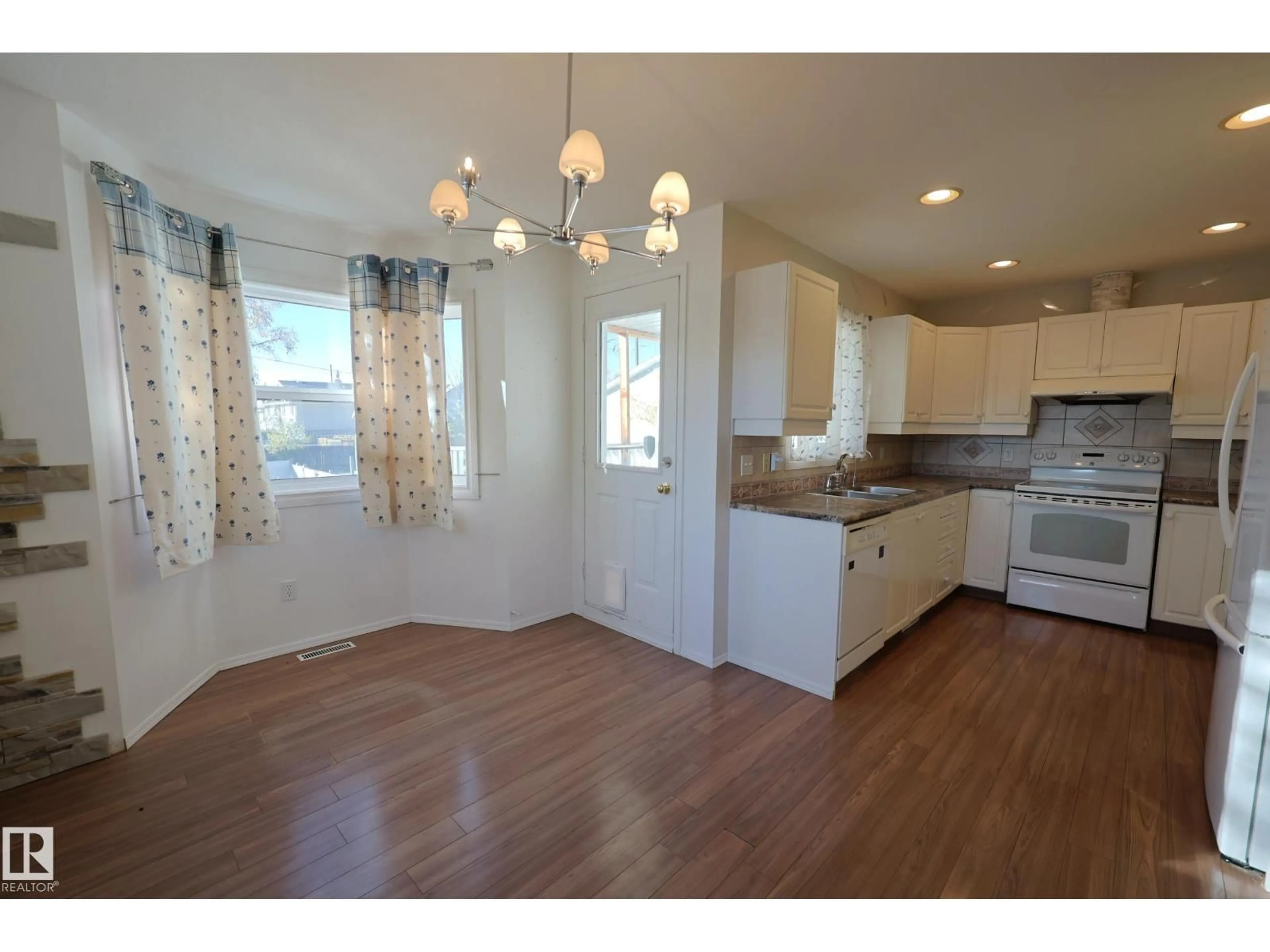Contact us about this property
Highlights
Estimated valueThis is the price Wahi expects this property to sell for.
The calculation is powered by our Instant Home Value Estimate, which uses current market and property price trends to estimate your home’s value with a 90% accuracy rate.Not available
Price/Sqft$191/sqft
Monthly cost
Open Calculator
Description
TOWN HOME CONDO Located in the right between Downtown Edmonton and West Edmonton Mall just MINUTES FROM THE RIVER VALLEY and tails, 2 min walk to the NEW LRT STATION that is currently under construction. END UNIT is this small condo project with extra side yard space. STONE DETAILS AND LAMINATE FLOORING throughout the main level with a GAS FIREPLACE AND BAY WINDOW in the living room and Formal dining room adjacent. Kitchen is FILLED WITH NATURAL LIGHT. Lots of cabinets and storage with ROOM TO WORK plus a window over the sink. Spacious Dinette with Garden door to SOUTH FACING DECK that was set up for pets. Upstairs to PRIMARY SUITE FIT FOR A KING with a walk in closet and full ensuite including SHOWER WITH BODY SPRAYS. Bedrooms 2 and 3 are similar in size with a full bathroom adjacent. BASEMENT IS FINISHED with rec room and more storage. Laundry is next to the update furnace and HWT. DOUBLE DEEP GARAGE is 35’ long with extra width near the front. NEW WINDOWS throughout plus a FLEXIBLE POSSESSION! (id:39198)
Property Details
Interior
Features
Main level Floor
Living room
Dining room
Kitchen
Exterior
Parking
Garage spaces -
Garage type -
Total parking spaces 3
Condo Details
Amenities
Vinyl Windows
Inclusions
Property History
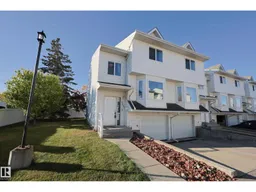 51
51
