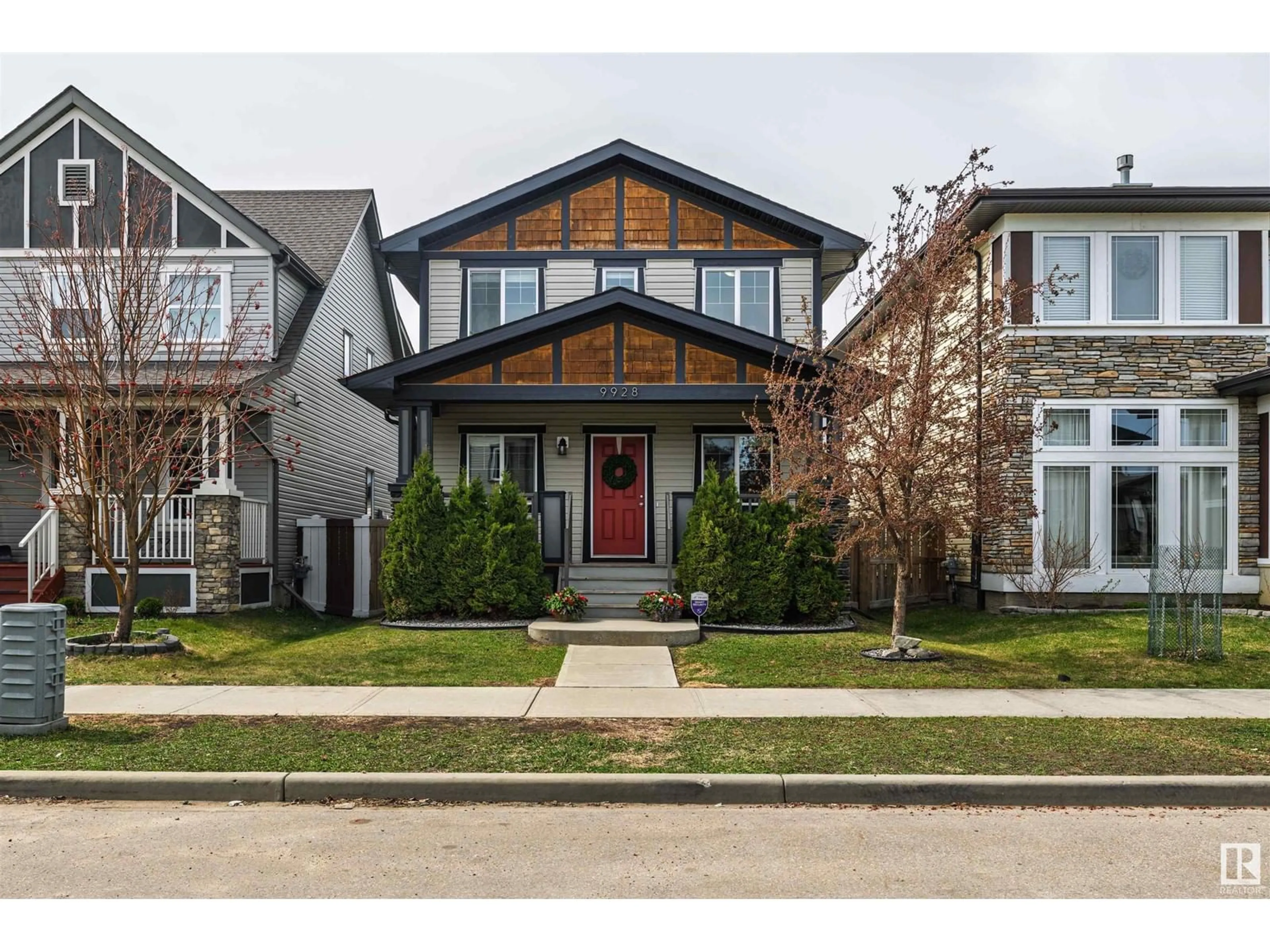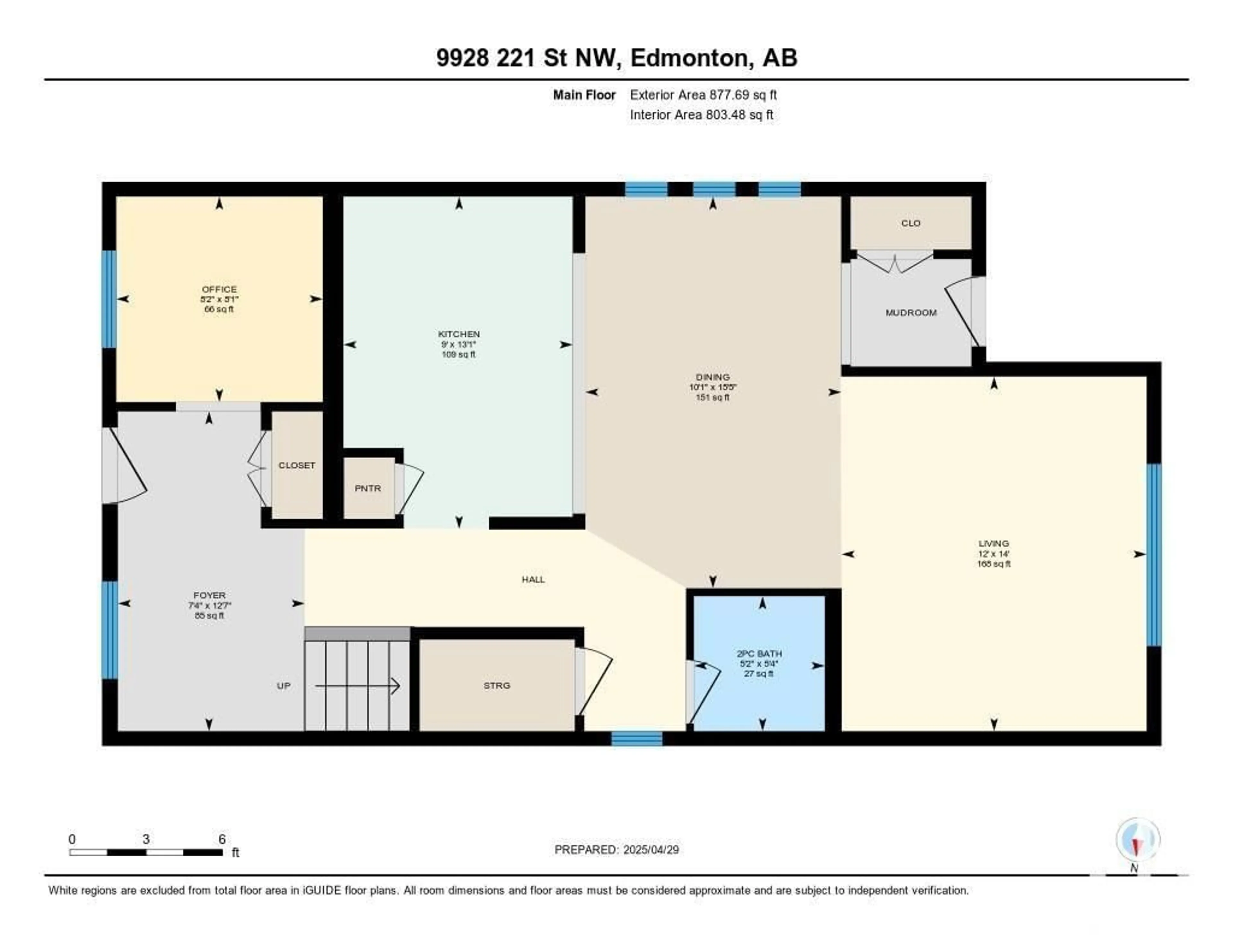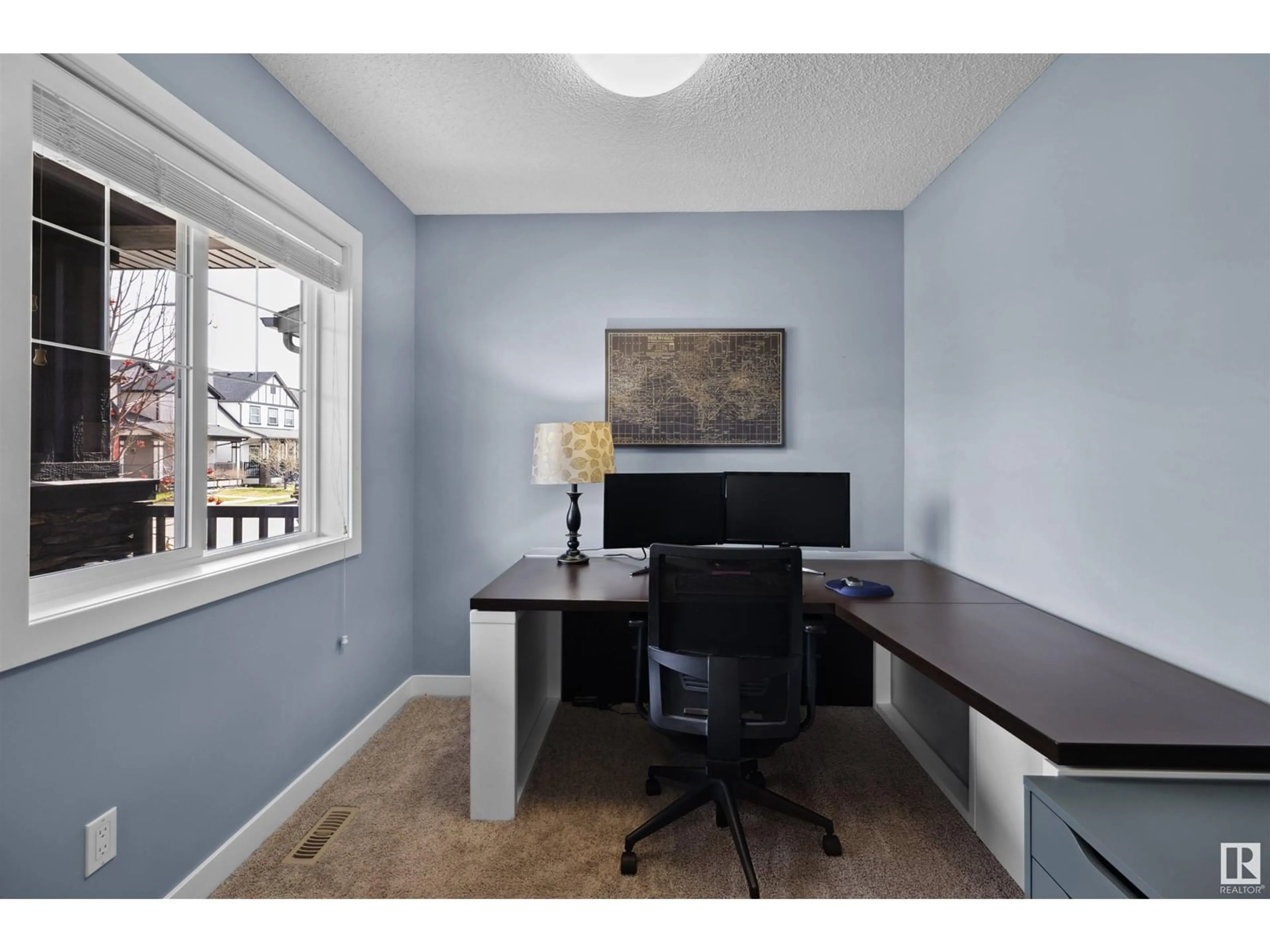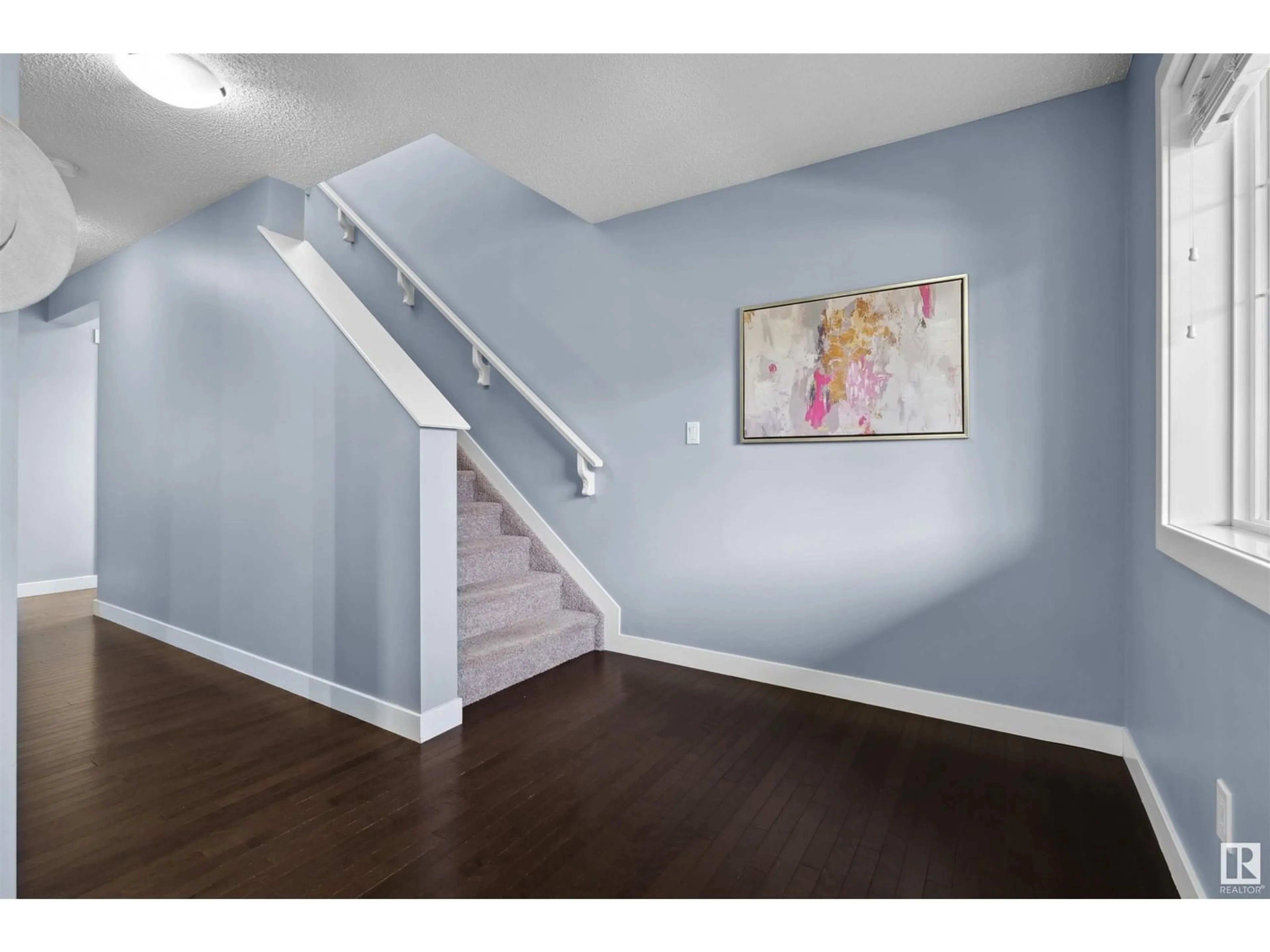NW - 9928 221 ST, Edmonton, Alberta T5T4M7
Contact us about this property
Highlights
Estimated ValueThis is the price Wahi expects this property to sell for.
The calculation is powered by our Instant Home Value Estimate, which uses current market and property price trends to estimate your home’s value with a 90% accuracy rate.Not available
Price/Sqft$297/sqft
Est. Mortgage$2,147/mo
Tax Amount ()-
Days On Market3 days
Description
Craftsman style home in Secord with great curb appeal! The main floor features a dedicated den—perfect for working from home—as well as a spacious kitchen equipped with ample counter space and a gas stove, ideal for the home chef. The open-concept layout continues into a generous dining area and a bright, inviting living room—an ideal space for entertaining guests. Upstairs you'll find a large owner's suite with 4 piece ensuite and walk in closet. You'll also find two additional bedrooms, a full bathroom, and a conveniently located laundry room on the upper level. The basement is unfinished and ready for you to design your future living space perfect for your family's needs. Step outside to enjoy your west-facing backyard, complete with a large deck that's perfect for summer evenings, whether you're relaxing by the fire table or grilling with friends. Additional features include air conditioning and a double detached garage. Enjoy everything this neighborhood has to offer, shopping, parks and schools. (id:39198)
Property Details
Interior
Features
Main level Floor
Living room
4.26 x 3.66Dining room
4.7 x 3.07Kitchen
3.99 x 2.75Den
2.46 x 2.48Property History
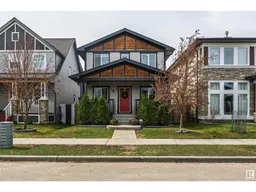 34
34
