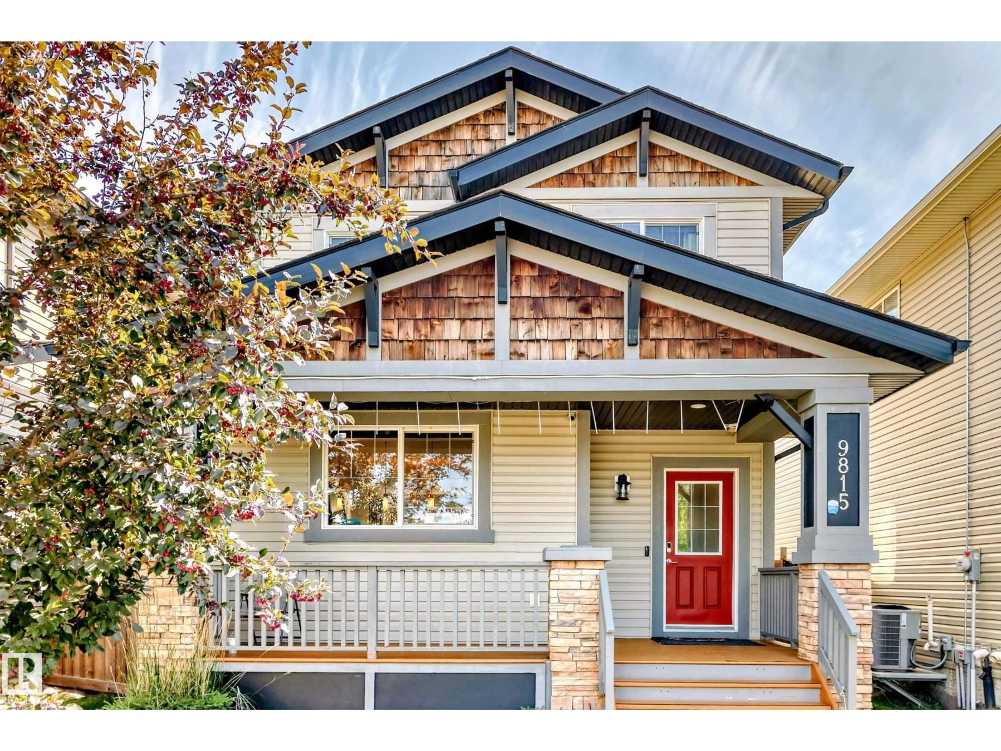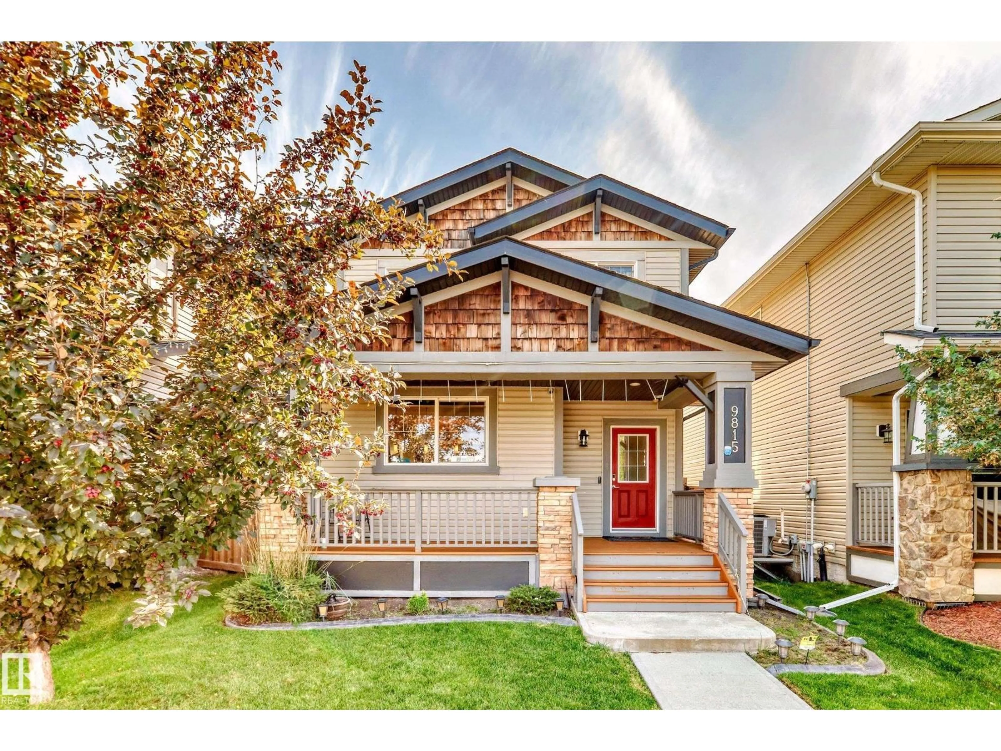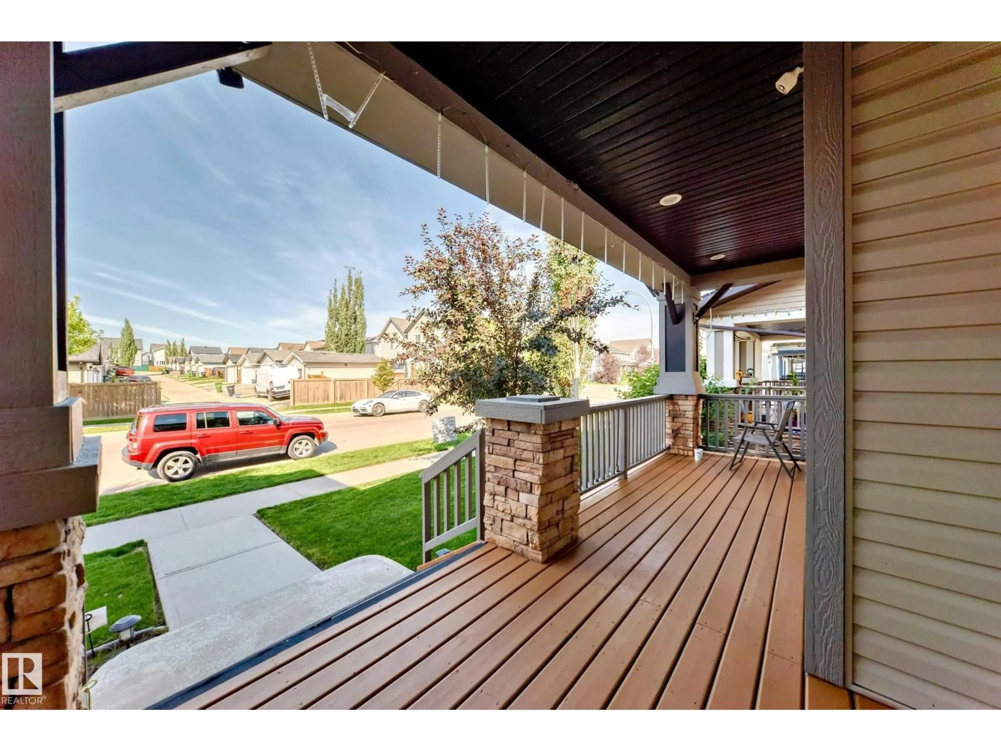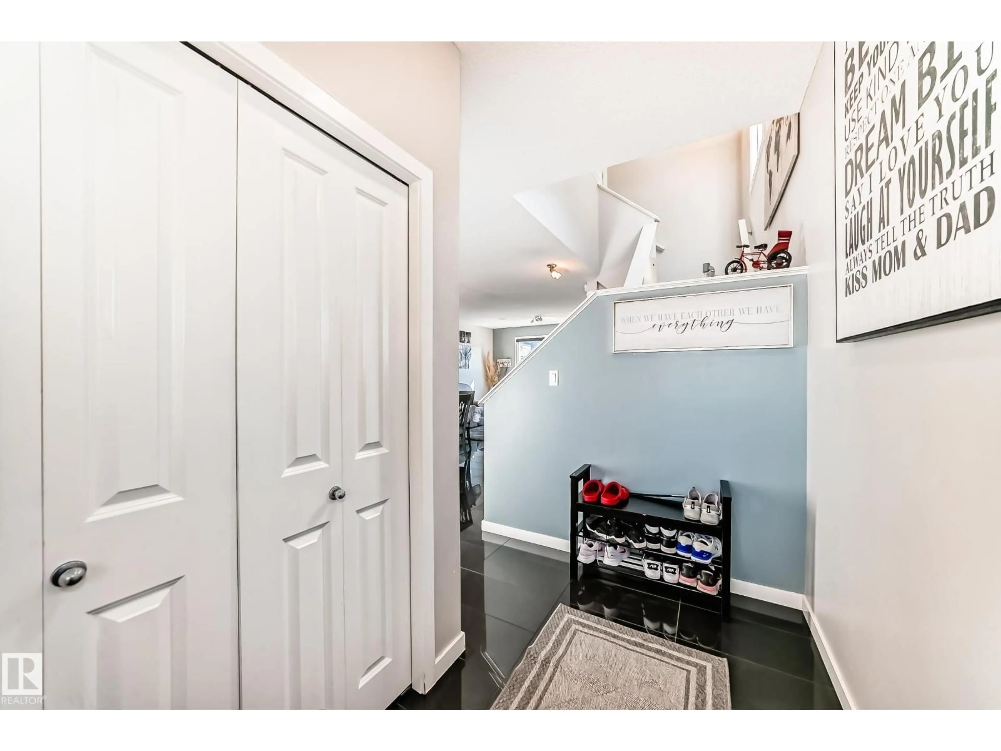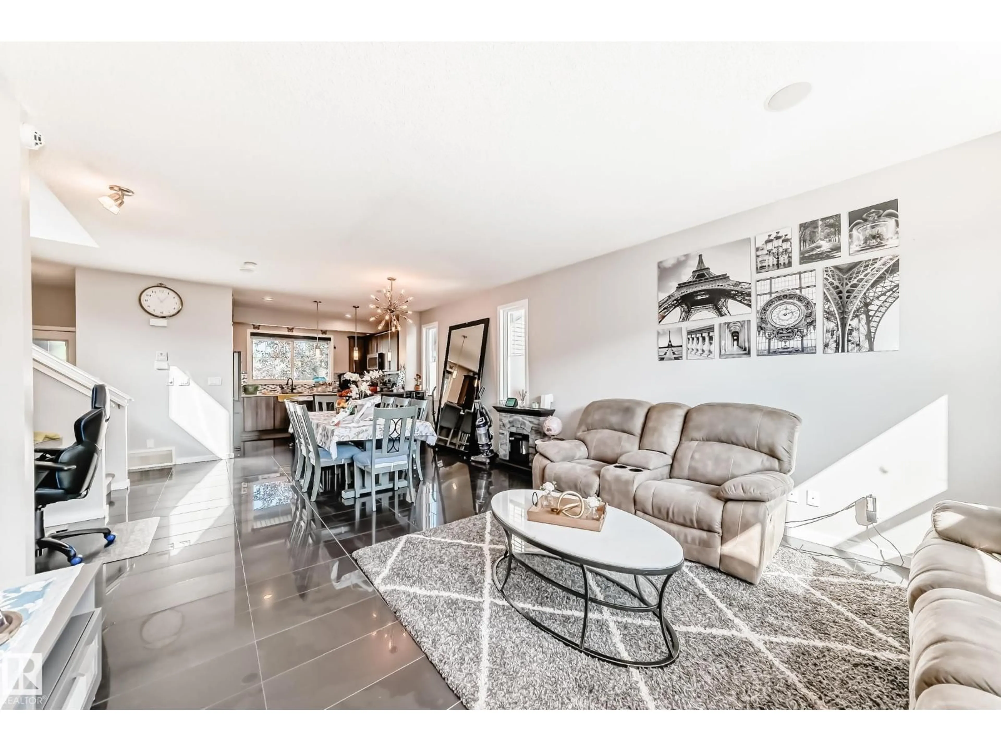NW - 9815 220 ST, Edmonton, Alberta T5T4M1
Contact us about this property
Highlights
Estimated valueThis is the price Wahi expects this property to sell for.
The calculation is powered by our Instant Home Value Estimate, which uses current market and property price trends to estimate your home’s value with a 90% accuracy rate.Not available
Price/Sqft$285/sqft
Monthly cost
Open Calculator
Description
Welcome to this METICULOUSLY CARED FOR FORMER SHOWHOME in Edmonton west thought after community of Secord. With close to 1600 sq.ft, this 3 bedrooms 2.5 bathrooms home has it all. Great curb appeal with covered front veranda, OPEN CONCEPT, 9'Ft ceilings, AIR CONDITIONING, QUARTZ countertops, DOUBLE DETACHED GARAGE, fully fenced & landscaped! The main floor features gleaming tiled flooring, a DESIGNER kitchen with quartz countertop, stunning cabinetry, and stainless steel appliances. The eating bar flows nicely into huge dining area and bright living room where large windows flood the space with natural light. Upstairs you will find three generous bedrooms. The master suite fit for a king-sized bed with a 4pc ENSUITE, his & hers double closets. Two additional bedrooms a 4pc bathroom complete the upper level. STEPS to parks & trails, WALKING DISTANCE to a new K-9 school, close to great amenities & easy access to all of Edmonton. MUST SEE PROPERTY! (id:39198)
Property Details
Interior
Features
Main level Floor
Living room
Dining room
Kitchen
Property History
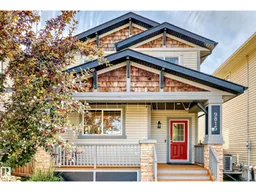 32
32
